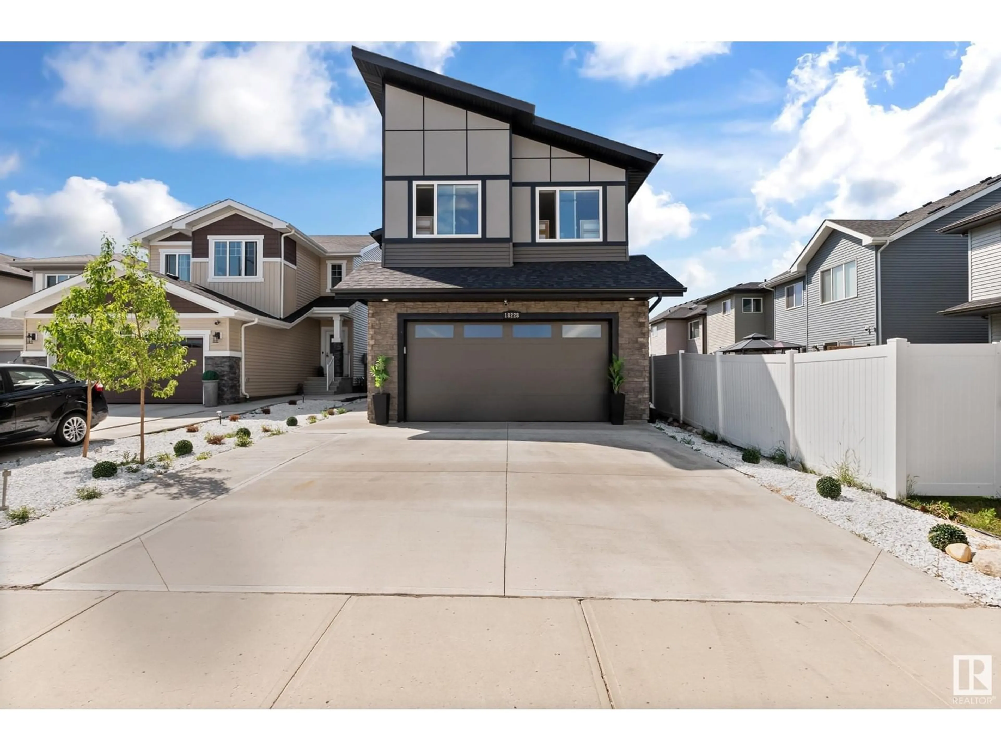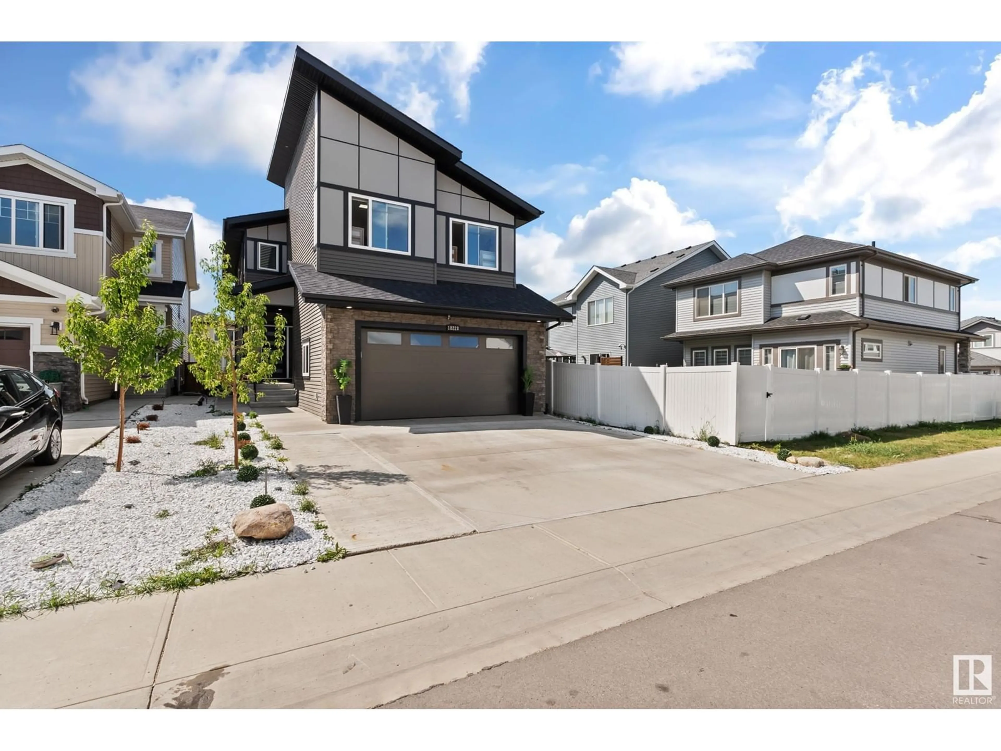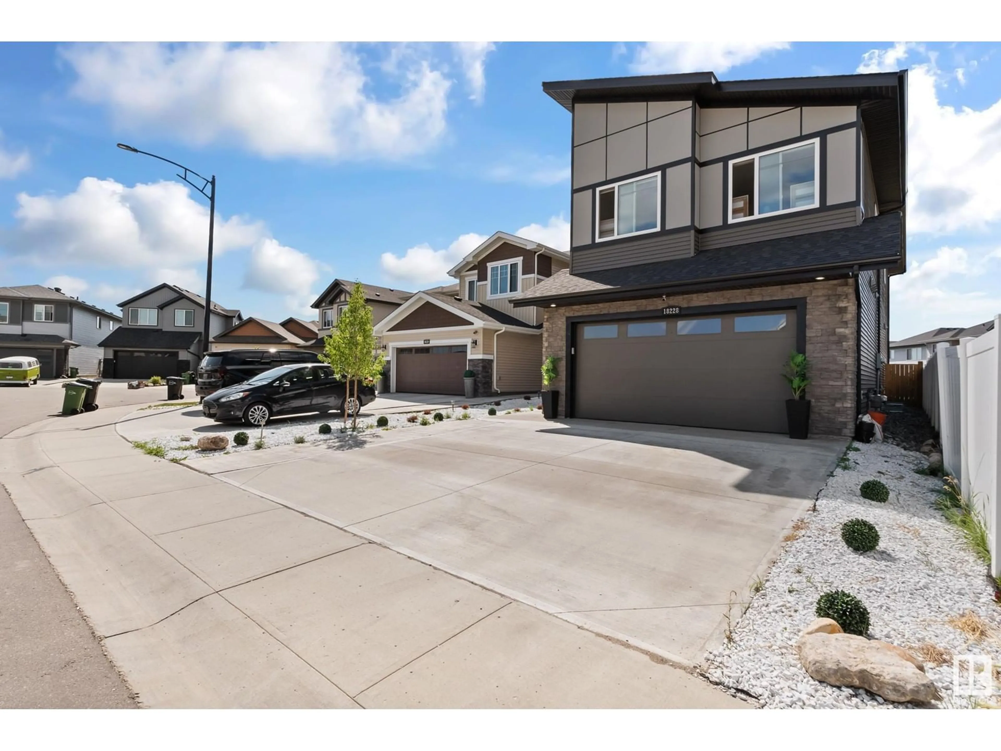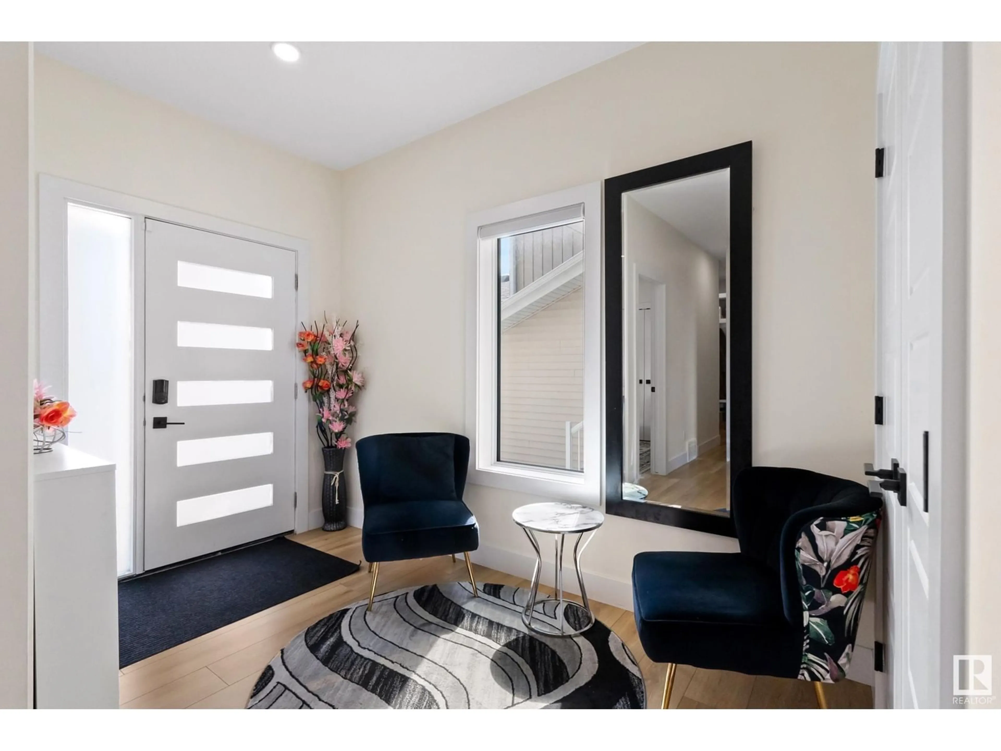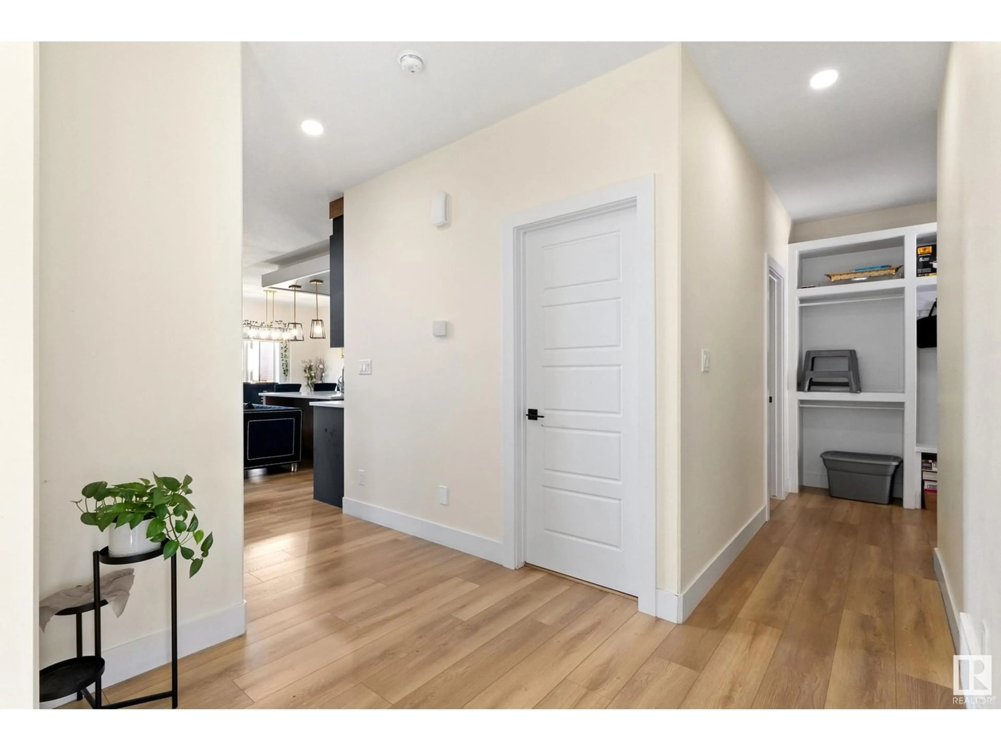18228 90 ST NW, Edmonton, Alberta T5Z0S7
Contact us about this property
Highlights
Estimated ValueThis is the price Wahi expects this property to sell for.
The calculation is powered by our Instant Home Value Estimate, which uses current market and property price trends to estimate your home’s value with a 90% accuracy rate.Not available
Price/Sqft$277/sqft
Est. Mortgage$2,877/mo
Tax Amount ()-
Days On Market3 days
Description
Welcome to this beautiful 2-storey single-family home nestled in the family friendly community of Klarvatten! Boasting 2,415 SQ/FT, this modern home features 5 bedrooms, 4 full bathrooms, a fully finished basement with SEPARATE SIDE ENTRANCE and DOUBLE ATTACHED GARAGE. Stunning open-concept main area with OPEN-TO-BELOW living area. The gourmet kitchen features ample cabinet space, big island and stainless steel appliances with WALK-THROUGH PANTRY leading through to the mudroom. Full bathroom and bedroom on main floor. Making your way upstairs, you are greeted with a LARGE BONUS ROOM with detailed coffered ceilings. UPSTAIRS LAUNDRY. The primary bedroom is spacious with a spa like 5PC ENSUITE bathroom and walk-through closet. FULLY FINISHED BASEMENT with rec room great for entertaining guests, full bathroom with stand-up shower, and den. Outside you will find a spacious fenced backyard with deck. Easy access to Anthony Henday, schools, shopping and all the amenities you will need. (id:39198)
Property Details
Interior
Features
Basement Floor
Den
Exterior
Parking
Garage spaces 4
Garage type Attached Garage
Other parking spaces 0
Total parking spaces 4
Property History
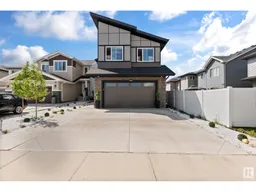 40
40
