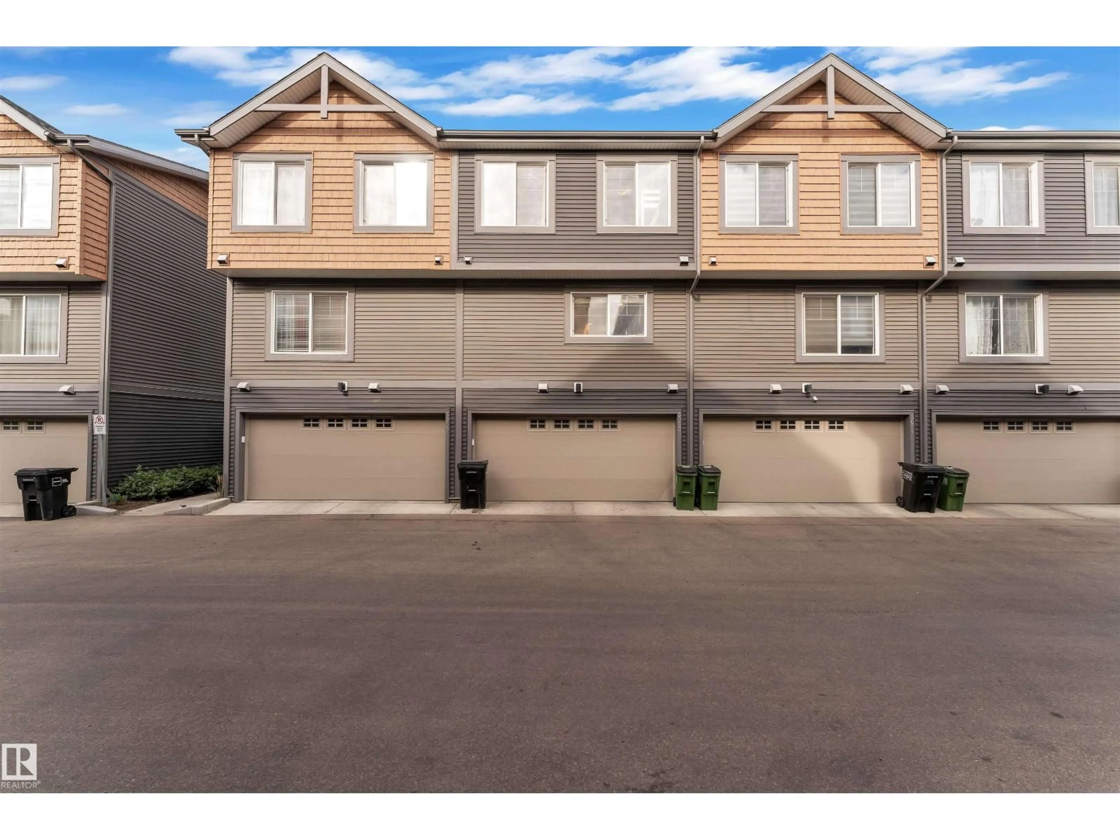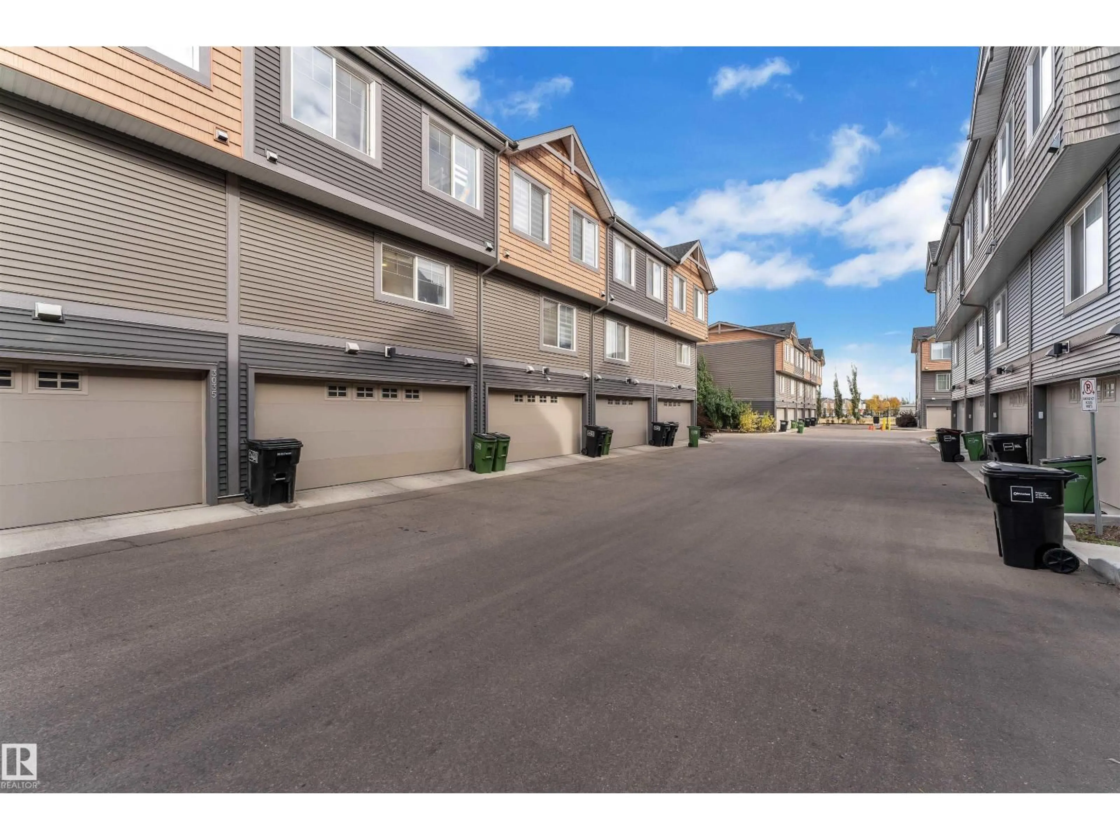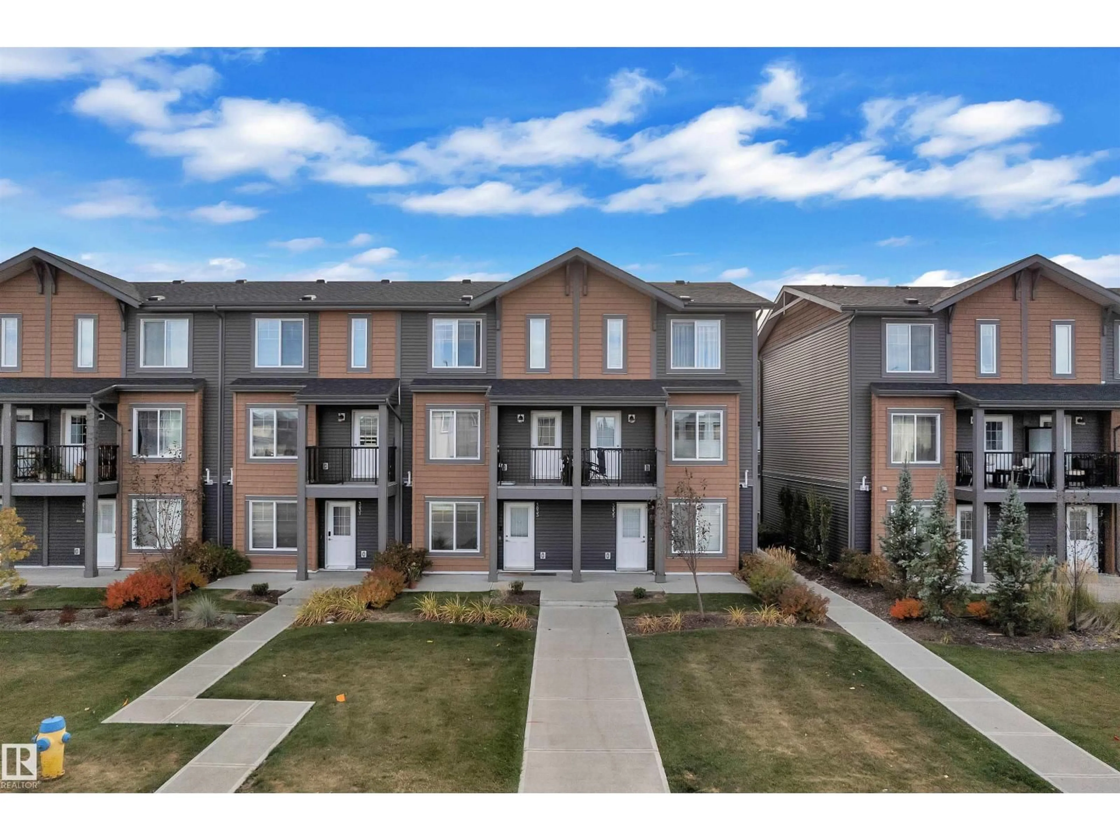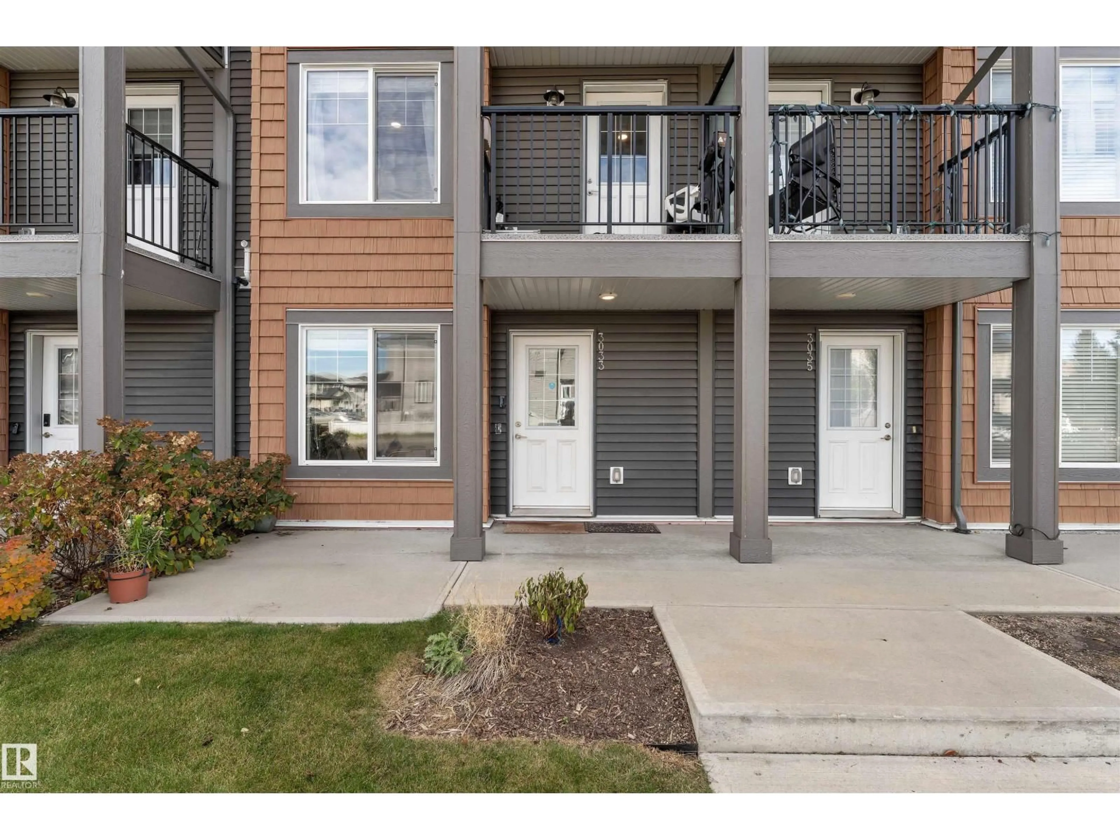NW - 3033 151 AV, Edmonton, Alberta T5Y3W4
Contact us about this property
Highlights
Estimated valueThis is the price Wahi expects this property to sell for.
The calculation is powered by our Instant Home Value Estimate, which uses current market and property price trends to estimate your home’s value with a 90% accuracy rate.Not available
Price/Sqft$230/sqft
Monthly cost
Open Calculator
Description
Discover this Landmark Master Builder Home on the Park — a beautifully designed residence that blends comfort, convenience, and modern luxury. Featuring a double attached garage, 3 spacious bedrooms plus a versatile den, and 2.5 bathrooms including a private ensuite, this home offers the perfect layout for both families and professionals. The gourmet chef’s kitchen is a showstopper, complete with quartz countertops and premium finishes, while the look-out balcony provides a serene outdoor retreat. Set in a prime location, you’ll enjoy easy access to transit and major highways leading to Fort Saskatchewan, Sherwood Park, and St. Albert. A short drive south connects you to Hwy 216 and scenic routes, while the nearby Fraser Ravine, River Valley, and Manning Town Centre bring nature, shopping, and entertainment to your doorstep. Immerse yourself in the lifestyle of the North, surrounded by lush natural beauty, Raven Crest Golf & Country Club, and Edmonton’s premier swimming facilities, all just minutes away. (id:39198)
Property Details
Interior
Features
Main level Floor
Living room
Dining room
Kitchen
Condo Details
Inclusions
Property History
 41
41




