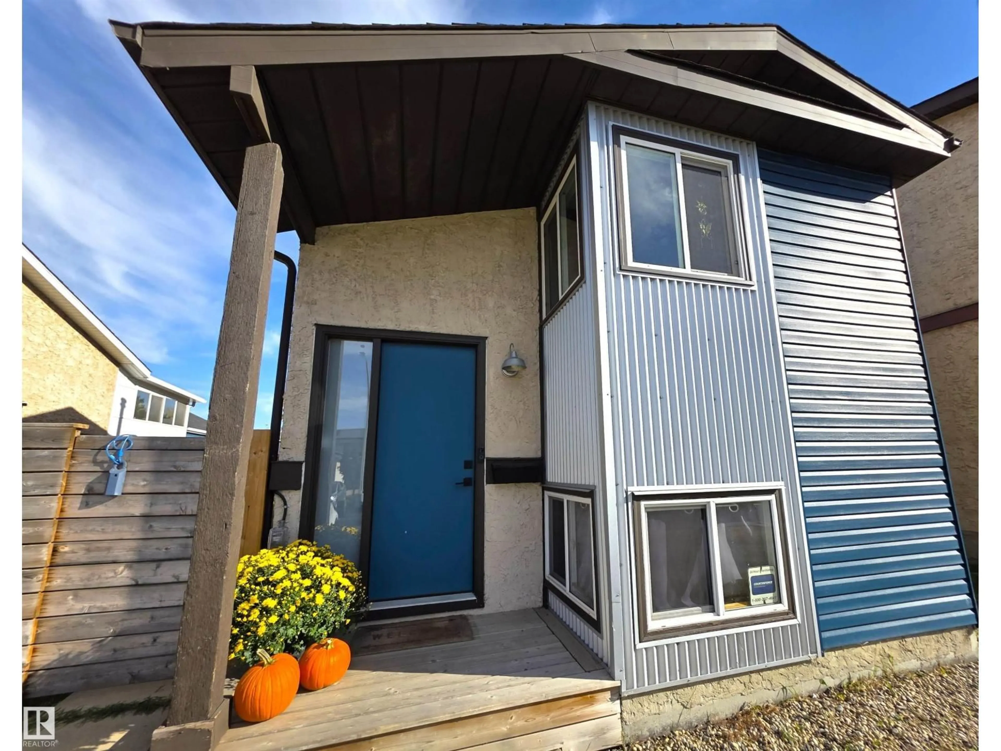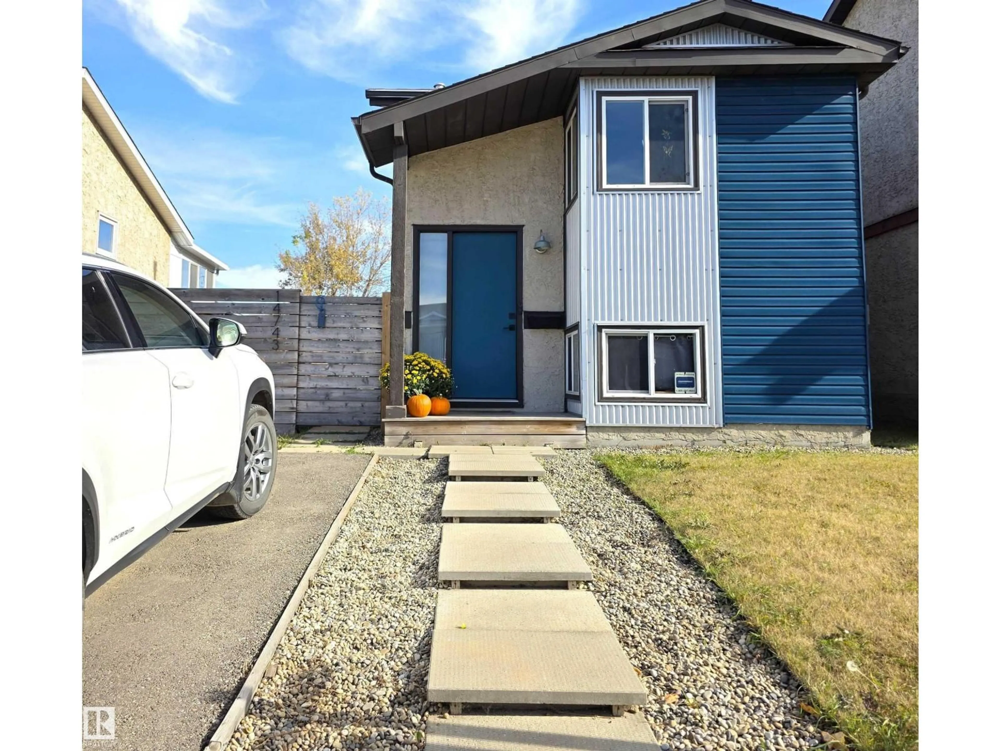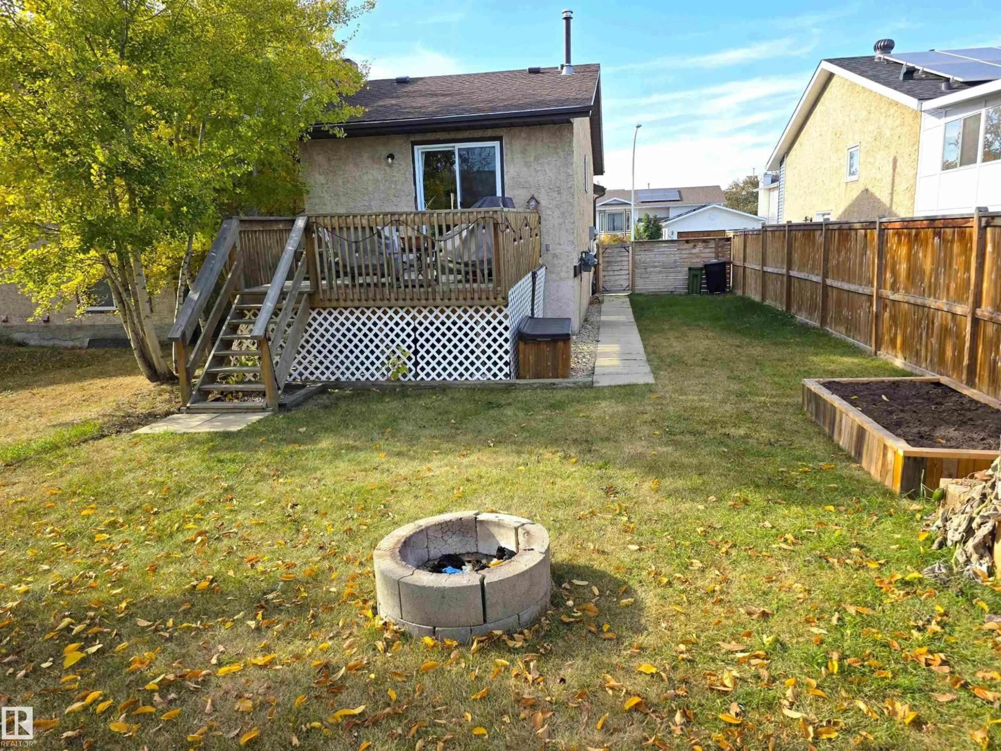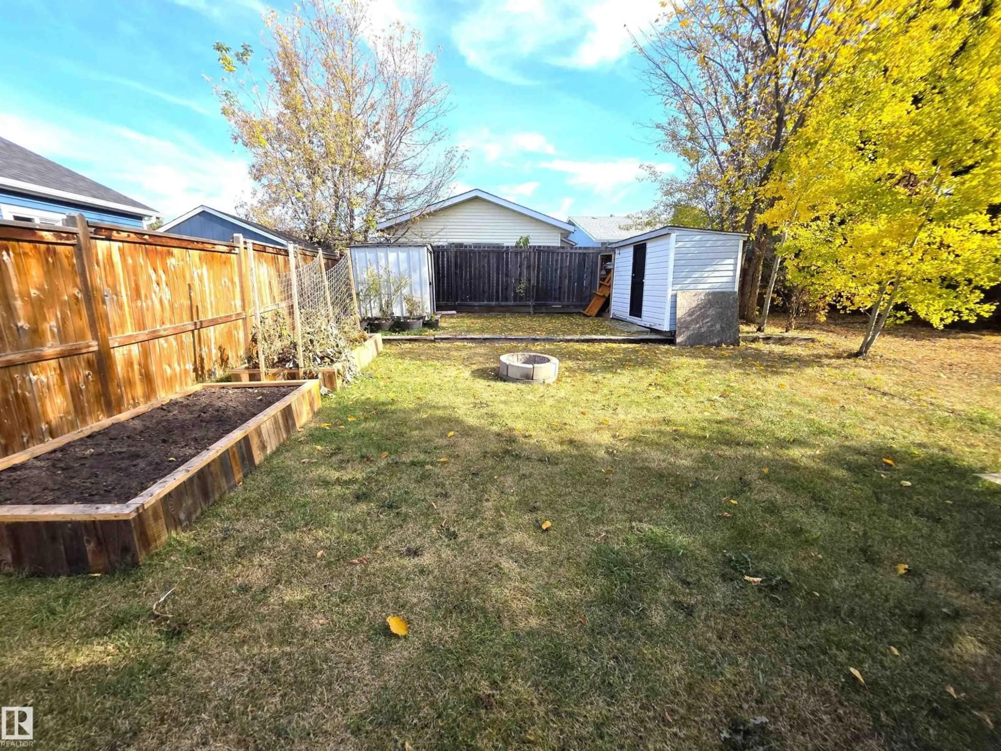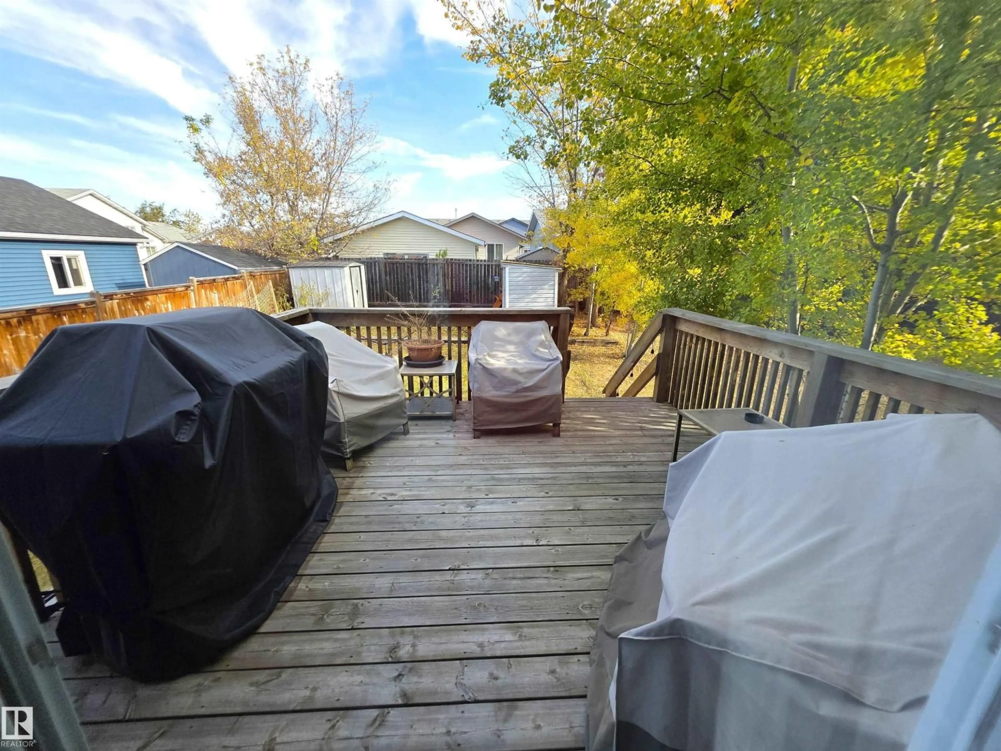NW - 14743 33 ST, Edmonton, Alberta T5Y2C9
Contact us about this property
Highlights
Estimated valueThis is the price Wahi expects this property to sell for.
The calculation is powered by our Instant Home Value Estimate, which uses current market and property price trends to estimate your home’s value with a 90% accuracy rate.Not available
Price/Sqft$562/sqft
Monthly cost
Open Calculator
Description
Own your own house and large lot for the price of a condo and no extra fees! Completely professionally renovated throughout. New dream kitchen, very spacious with modern cabinets, tiles and stainless steel appliances. This west facing space (beautiful sunsets) features huge corner windows allowing plenty of natural light for the chef in the family. All new quality windows! Fantastic patio door to the nice sized rear deck overlooking the massive 3856.44 sq ft private yard! The living room, dinning area bathroom- laundry and kitchen occupy the main floor. 2 Bedrooms, a 2nd 4 piece bathroom, storage, and utility room are in the lower level (perfect for great sleeping on those hot summer days). Updated light fixtures and Gorgeous hardwood flooring, stylish bathroom tile with neutral wall paint completes this adorable modern home. All this and a newer Furnace. Location is prime with Kirkness Elementary school down the block and tons of shopping. 5 min drive to Anthony Henday. Nothing to do but move in! (id:39198)
Property Details
Interior
Features
Main level Floor
Living room
4.66 x 3.65Dining room
Kitchen
7.08 x 2.6Exterior
Parking
Garage spaces -
Garage type -
Total parking spaces 2
Property History
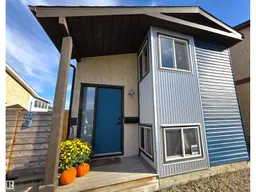 29
29
