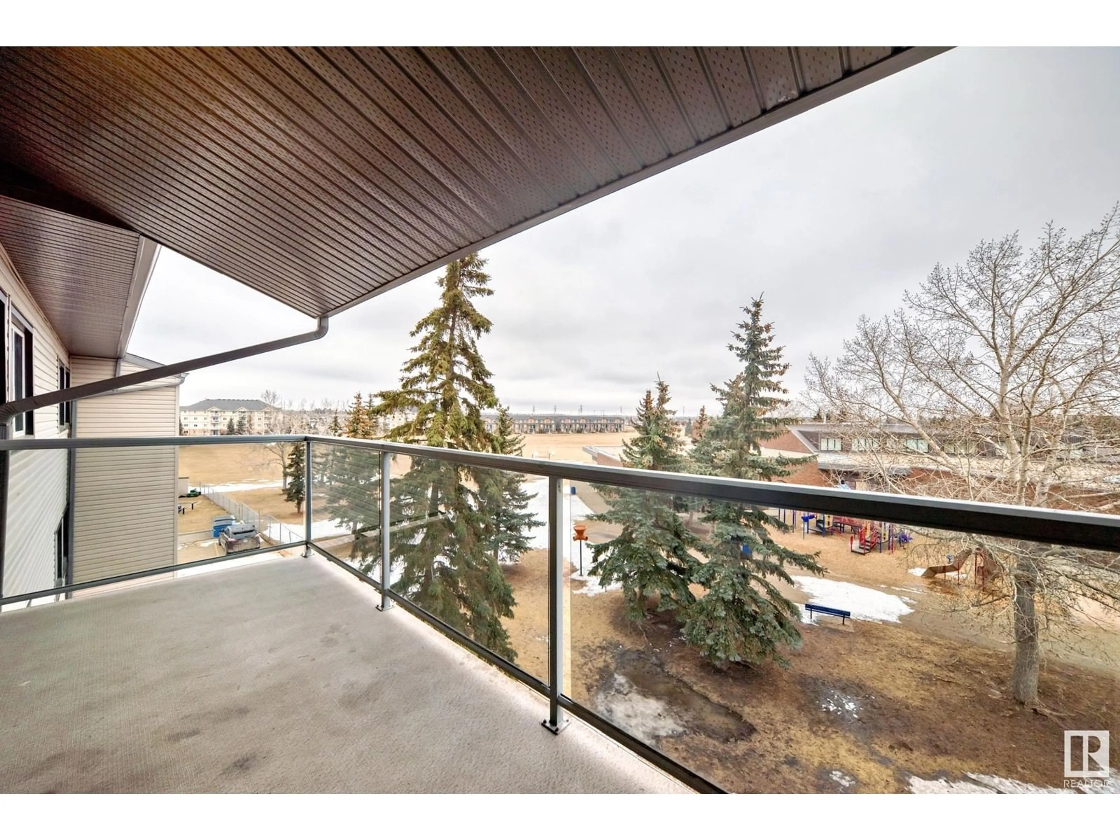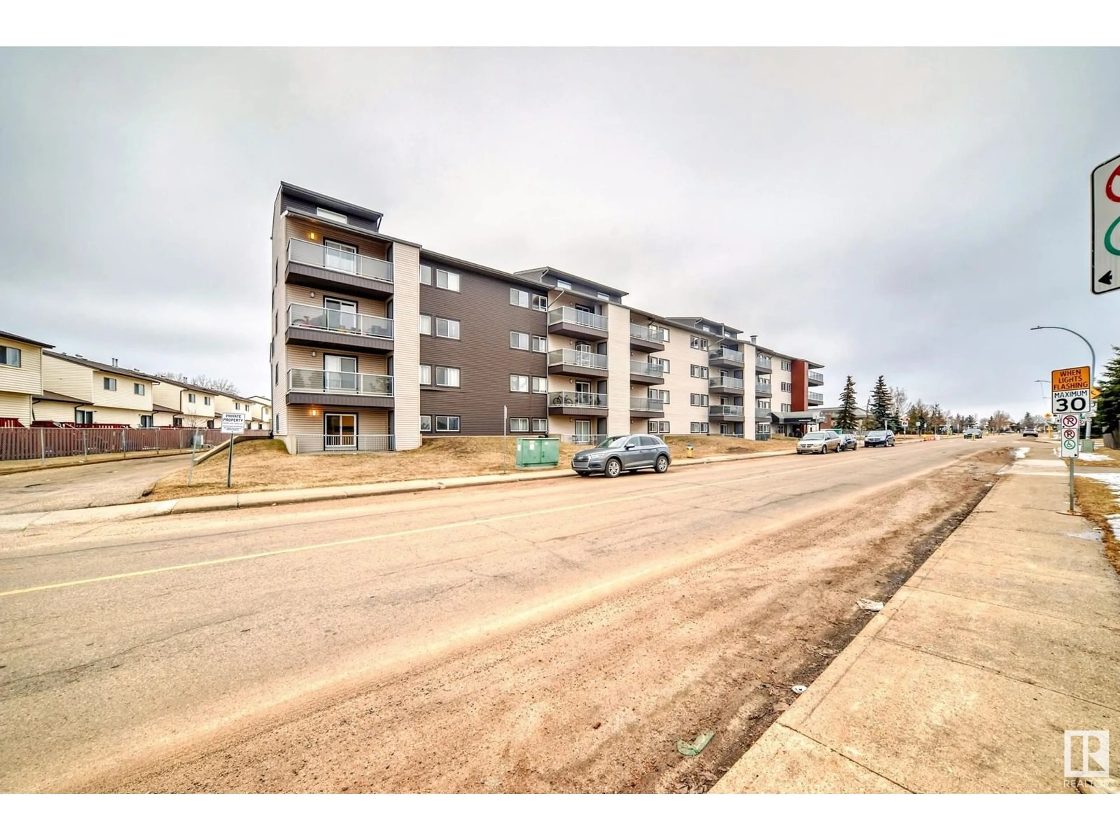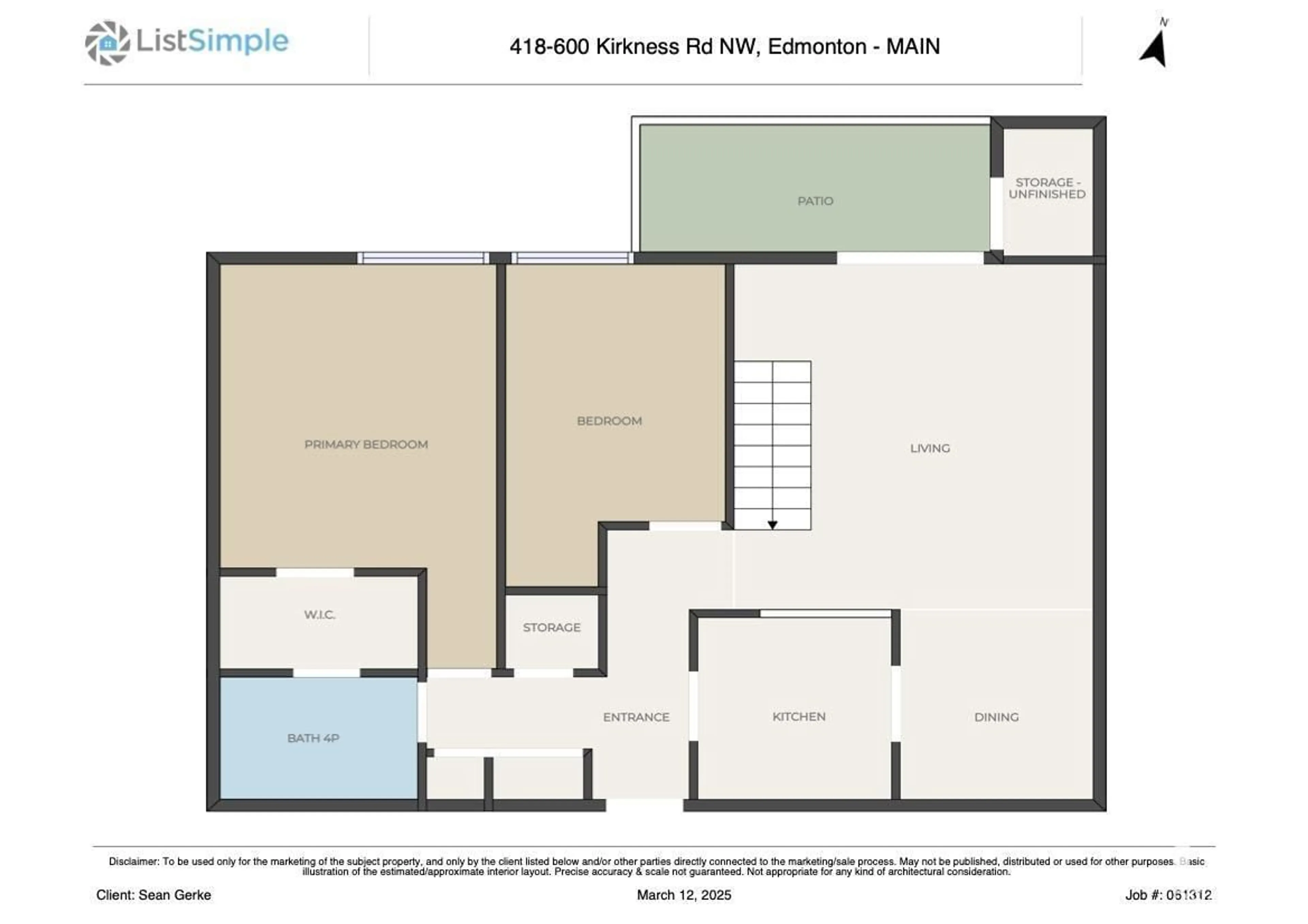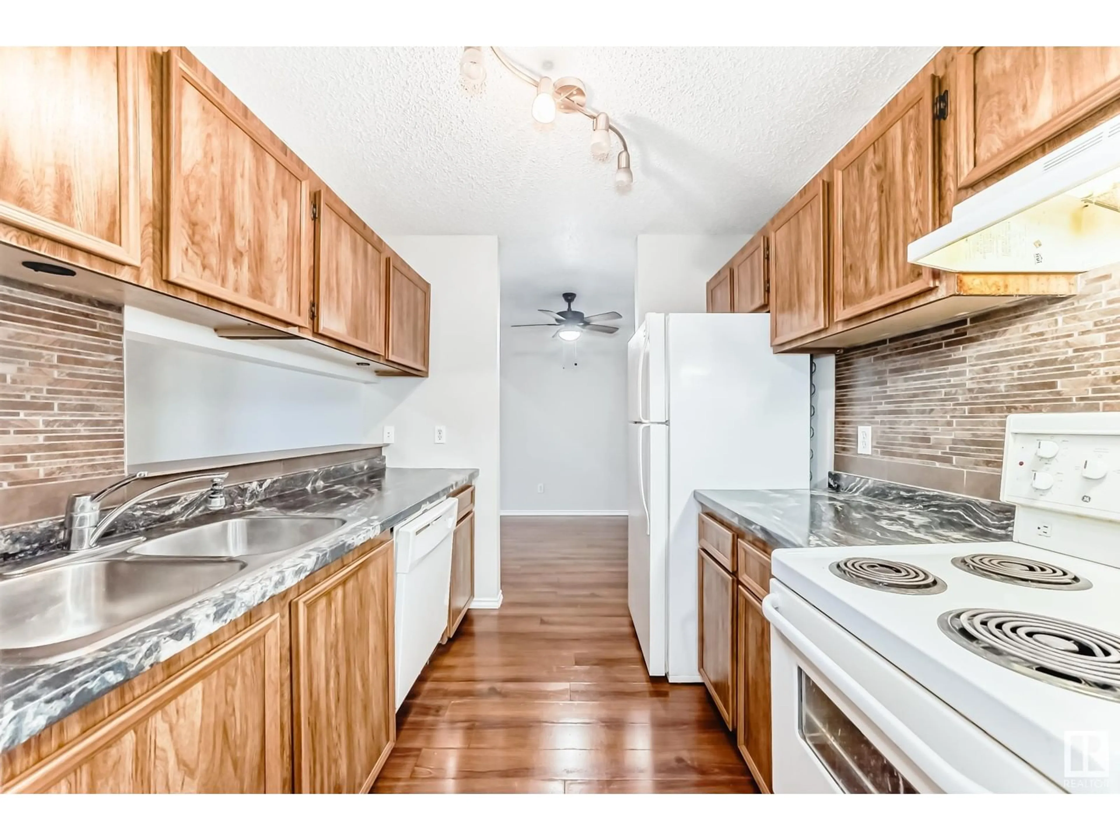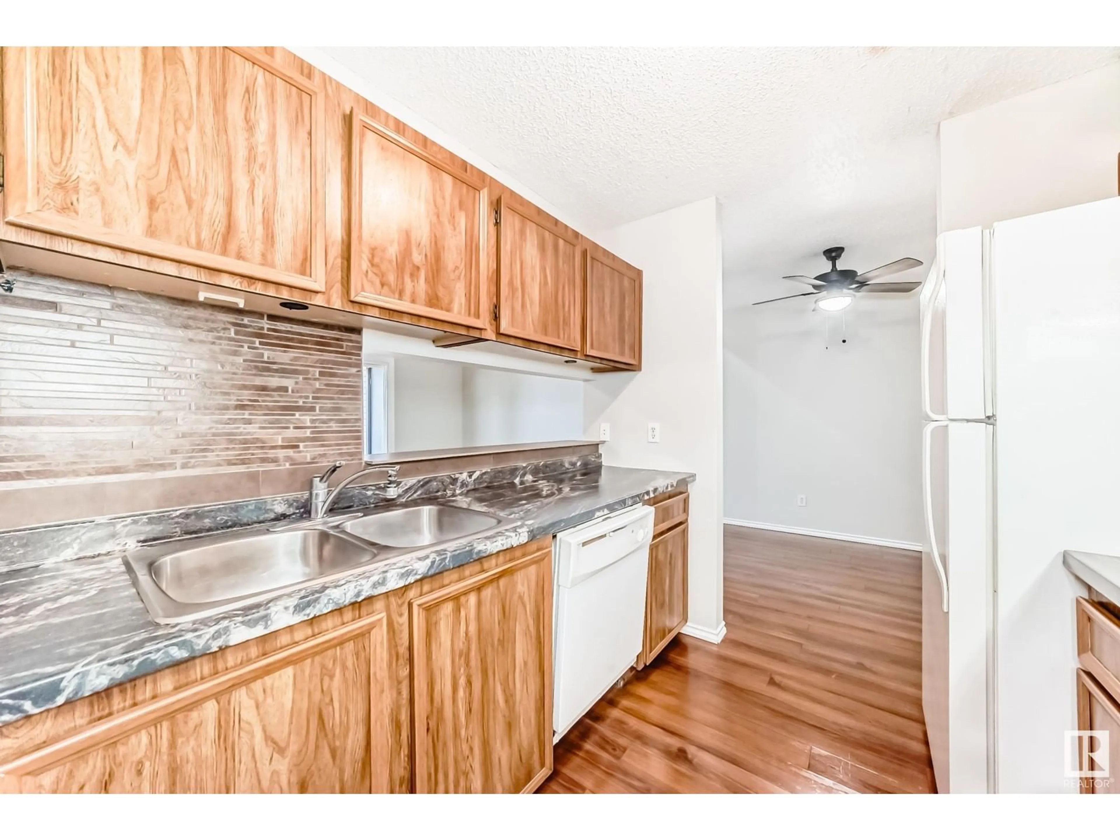#418 600 KIRKNESS RD NW, Edmonton, Alberta T5Y2H5
Contact us about this property
Highlights
Estimated ValueThis is the price Wahi expects this property to sell for.
The calculation is powered by our Instant Home Value Estimate, which uses current market and property price trends to estimate your home’s value with a 90% accuracy rate.Not available
Price/Sqft$138/sqft
Est. Mortgage$580/mo
Maintenance fees$496/mo
Tax Amount ()-
Days On Market21 days
Description
Truly one of a kind! This TOP-floor, PARK-facing condo features 2 bedrooms and a second-floor LOFT, making it a truly unique home. Recently renovated and turn-key ready, it's ideal for first-time home buyers or investors at an affordable price. Upon entry, you're greeted by a private hallway leading to a galley-style kitchen with newer countertops and ample space for cooking and baking. Adjacent to the kitchen is a dining room and a vaulted living area, perfect for movie nights or relaxing. A set of stairs leads to the loft, which can be used as an office, den, study, or play area—the possibilities are endless! Step outside onto the huge patio, ideal for barbecues and overlooking Kirkness Park. An outdoor storage room adds extra convenience. Two spacious bedrooms and a nicely renovated bathroom complete this wonderful home. The property includes an assigned parking stall and plenty of street parking. Close to all amenities and roads. An exceptional and affordable opportunity—your new home awaits! (id:39198)
Property Details
Interior
Features
Main level Floor
Bedroom 2
4.2 m x 2.68 mPrimary Bedroom
4.06 m x 3.43 mLiving room
4.46 m x 4.4 mDining room
2.54 m x 2.42 mCondo Details
Inclusions
Property History
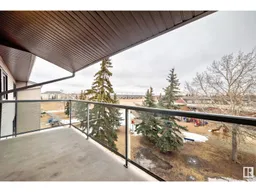 49
49
