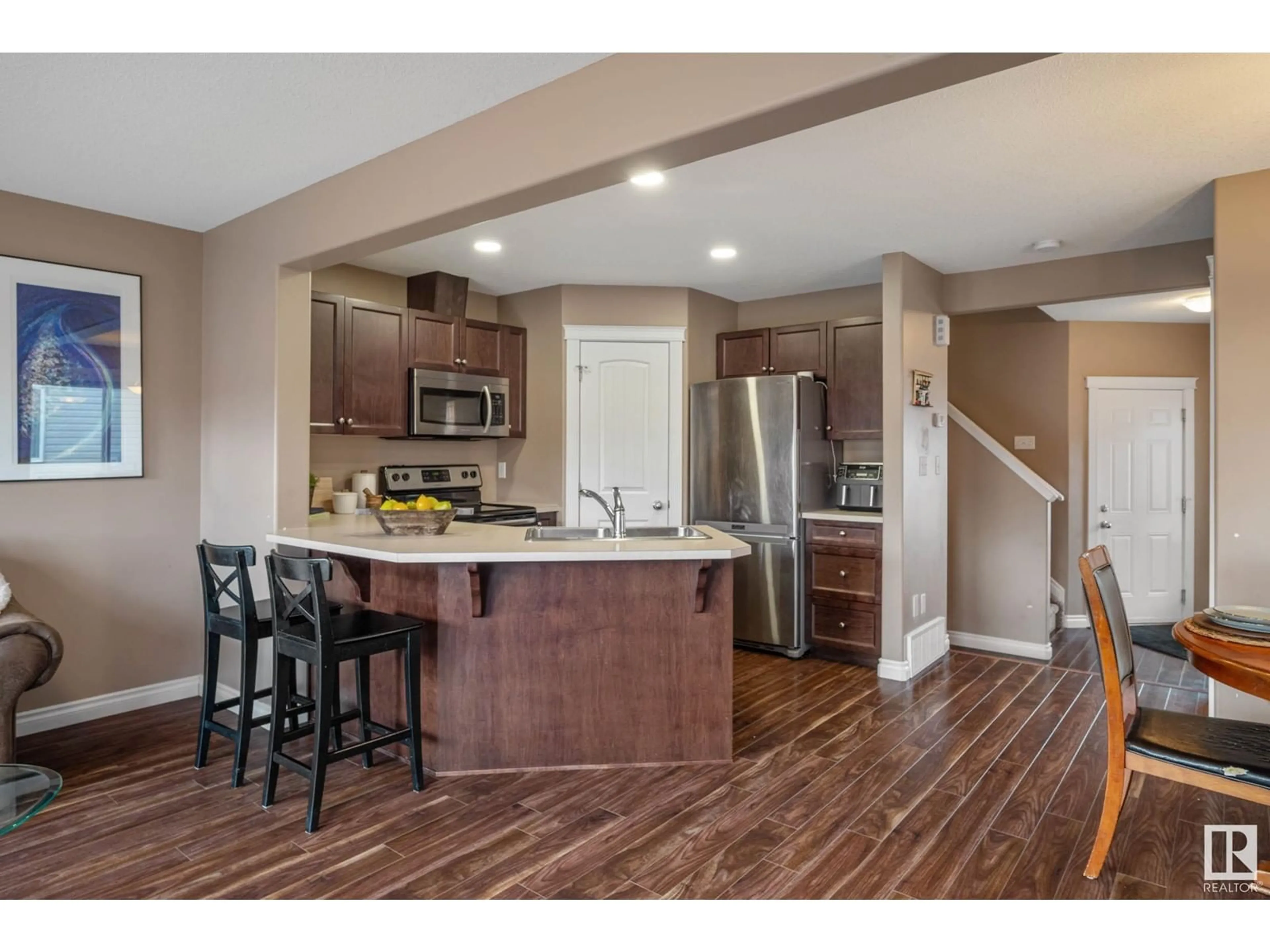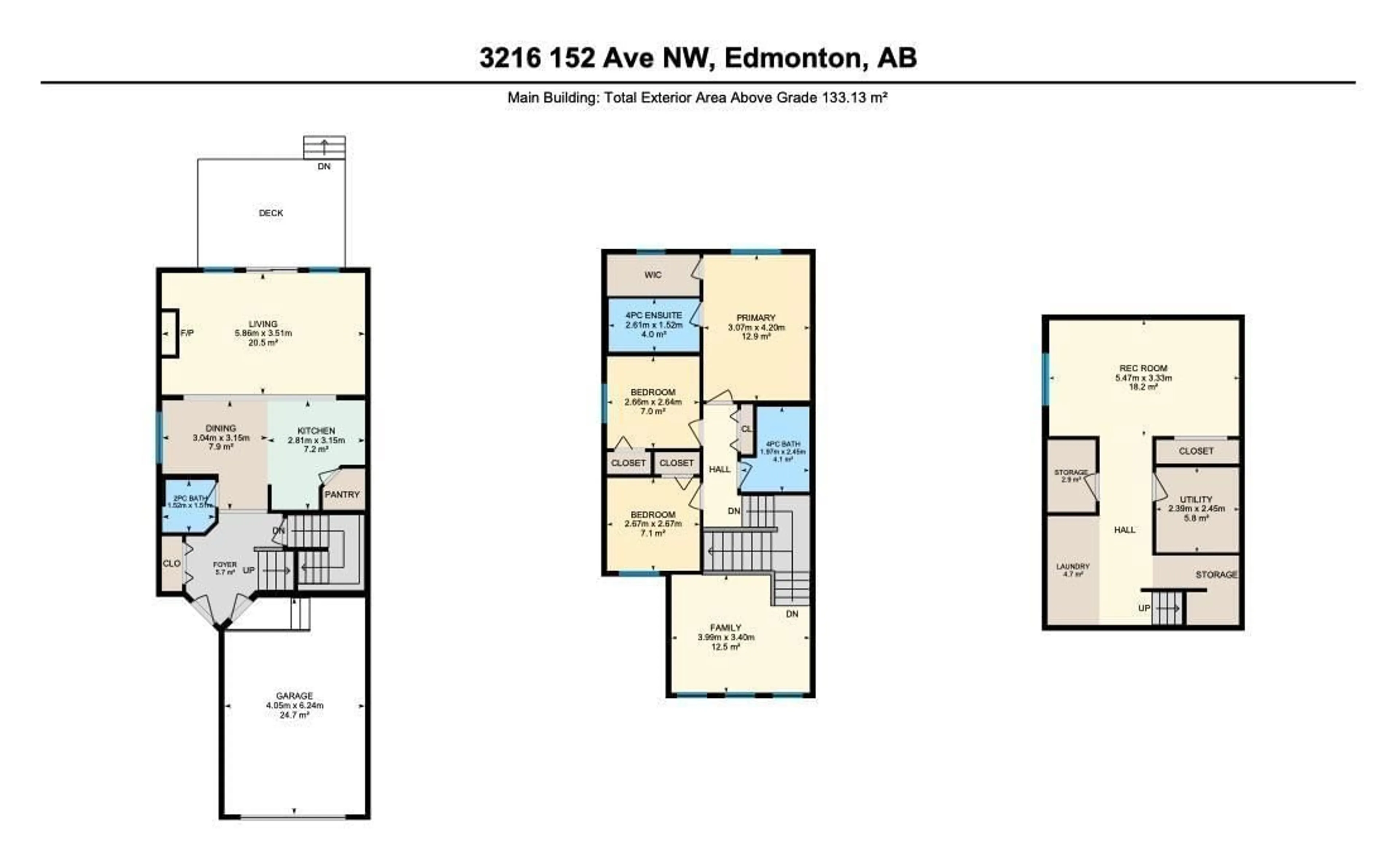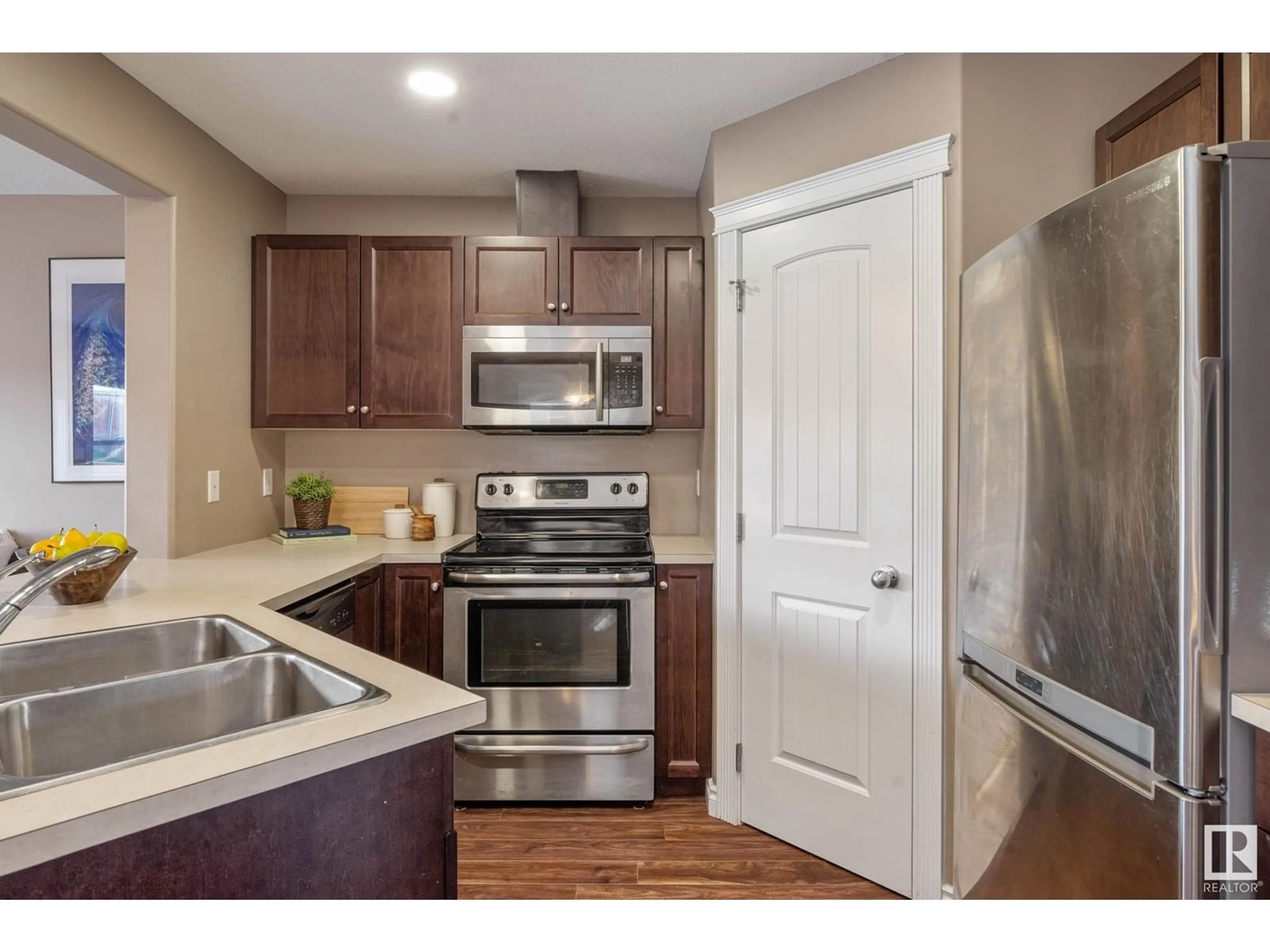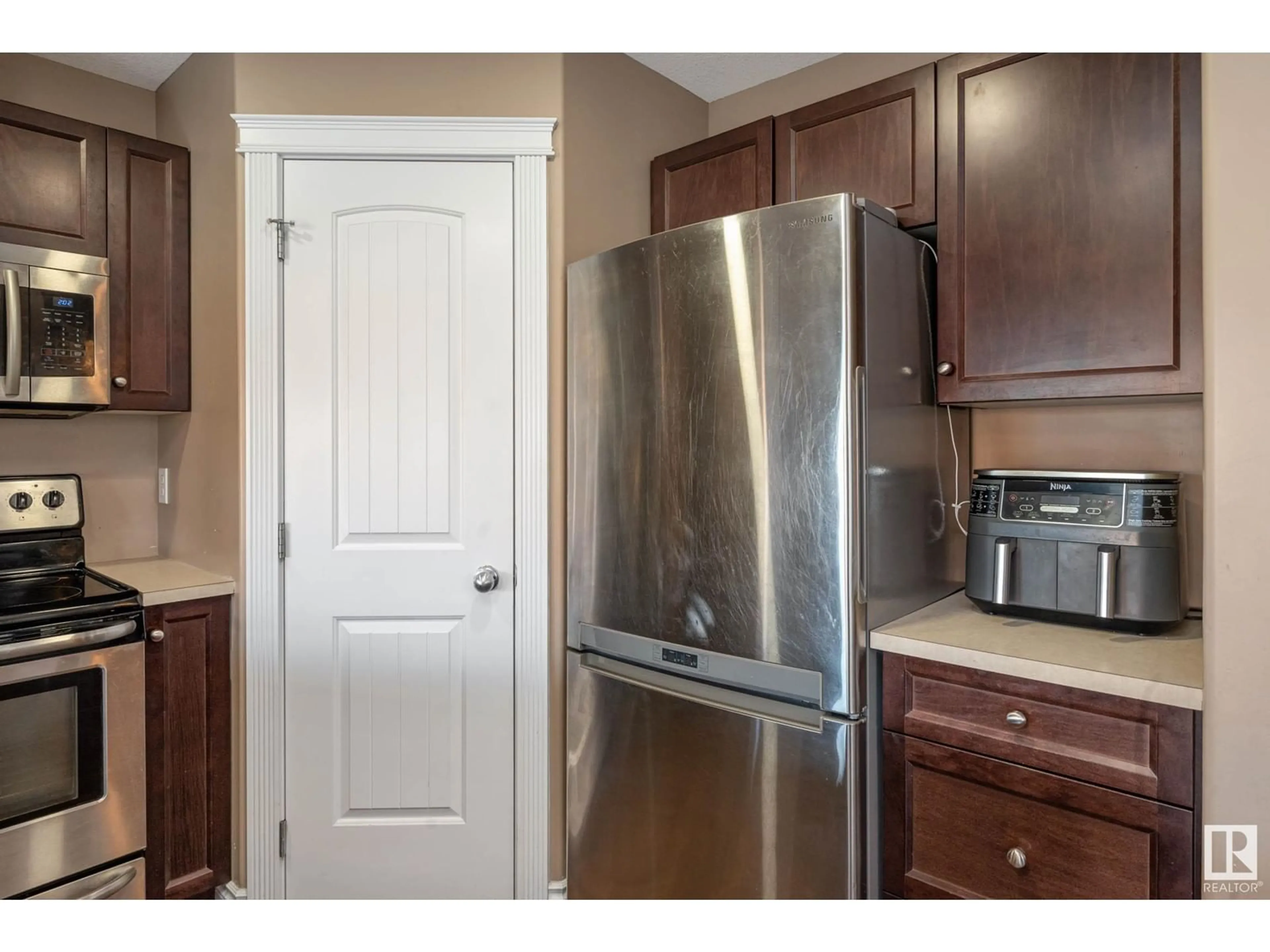3216 152 AV, Edmonton, Alberta T5Y0K2
Contact us about this property
Highlights
Estimated ValueThis is the price Wahi expects this property to sell for.
The calculation is powered by our Instant Home Value Estimate, which uses current market and property price trends to estimate your home’s value with a 90% accuracy rate.Not available
Price/Sqft$261/sqft
Est. Mortgage$1,610/mo
Tax Amount ()-
Days On Market6 days
Description
Your family will LOVE this half-duplex home that has everything you need to live comfortably in family-friendly community of Kirkness. Amazing location with great schools, Kirkness Park & Manning Town Center just steps away. Spacious floor plan showcases 3 bedrooms, 2.5 bathrooms & cozy upper-level loft style family room. Inviting foyer with closet welcomes you to open concept great room adorned with dark rich flooring, gas F/P, large windows for array of natural light & desired neutral tones throughout. Well-appointed kitchen boasts SS appliances, corner pantry, dark maple cabinets, peninsula w/extended eating bar & formal dinette to entertain with friends & family. Owners’ suite is complete with private 4 pc ensuite & WIC. Additional 4 pc bath on upper level & powder room on main. Fully fenced & West facing landscaped yard with great back deck for kids to play & soak in the afternoon sun. Basement is partially finished with spacious Rec Room & ample storage. This is a great starter home. MUST SEE!! (id:39198)
Property Details
Interior
Features
Main level Floor
Dining room
3.04 x 3.15Kitchen
2.81 x 3.15Living room
5.86 x 3.51Exterior
Parking
Garage spaces -
Garage type -
Total parking spaces 2
Property History
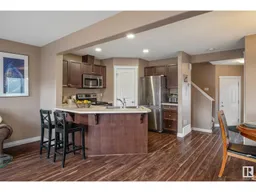 54
54
