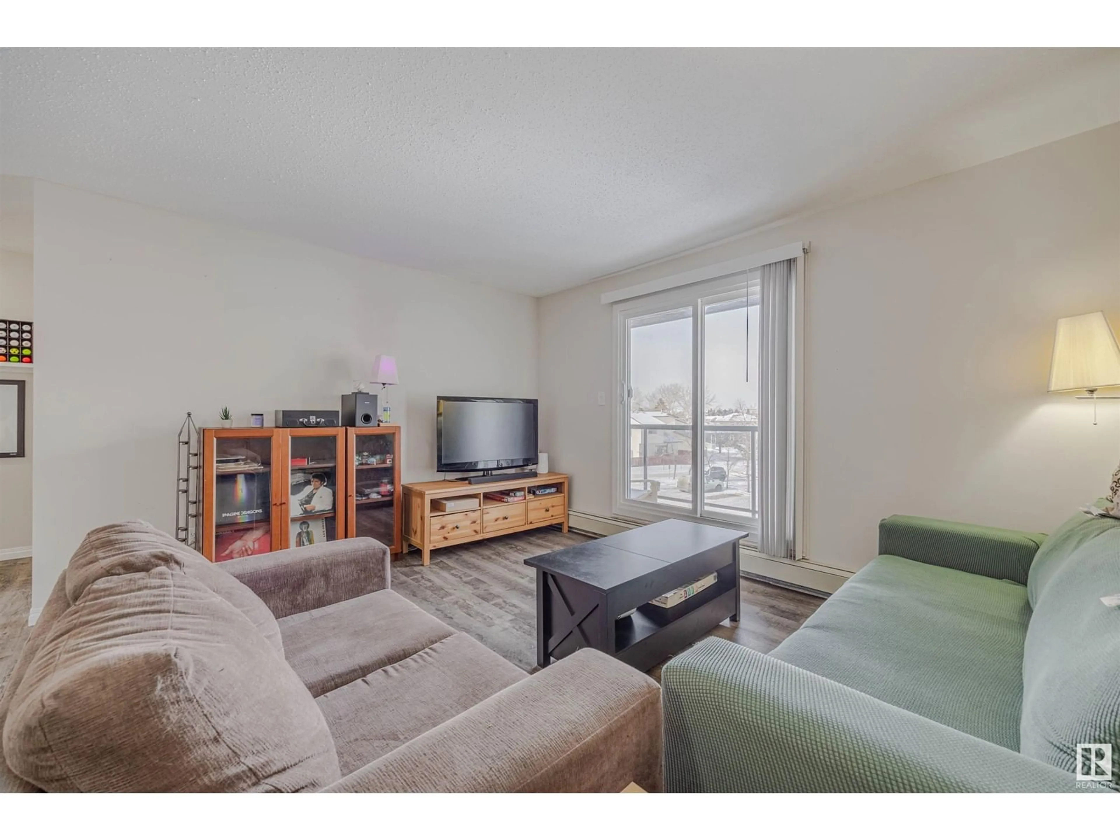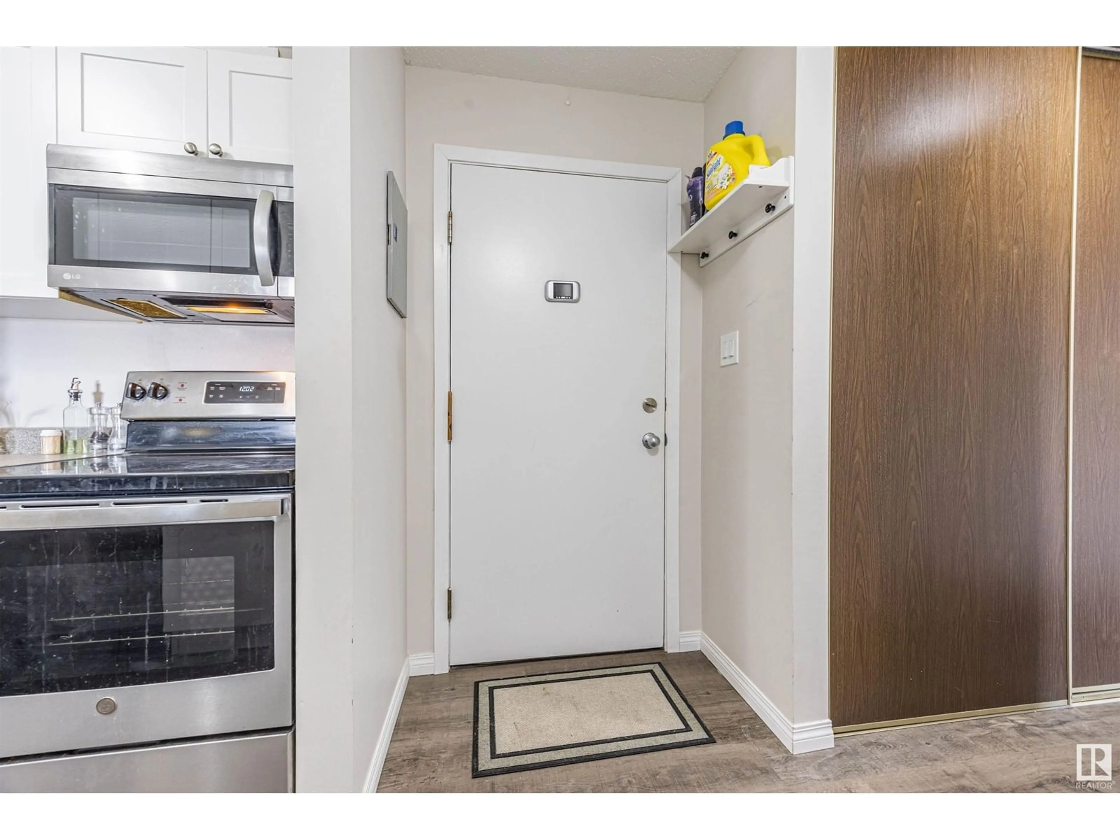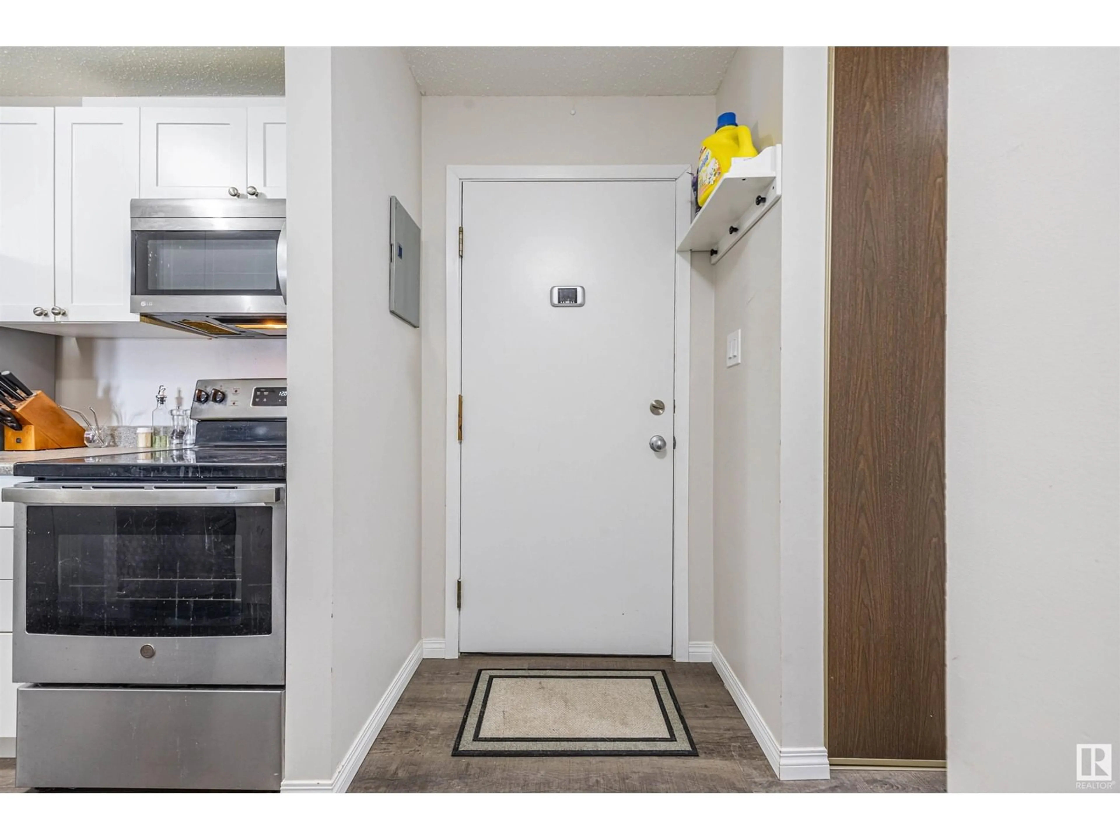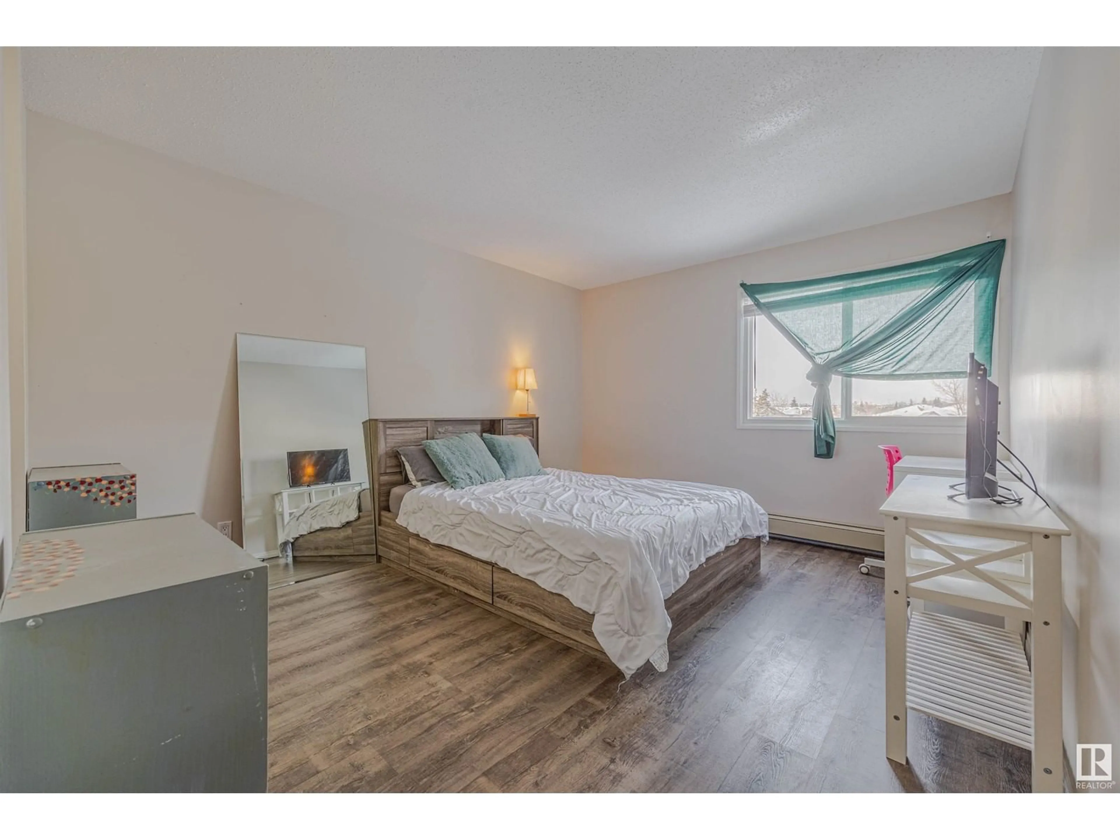#302 600 KIRKNESS RD NW, Edmonton, Alberta T5Y2H5
Contact us about this property
Highlights
Estimated ValueThis is the price Wahi expects this property to sell for.
The calculation is powered by our Instant Home Value Estimate, which uses current market and property price trends to estimate your home’s value with a 90% accuracy rate.Not available
Price/Sqft$139/sqft
Est. Mortgage$515/mo
Maintenance fees$419/mo
Tax Amount ()-
Days On Market14 days
Description
Located in the welcoming community of Kirkness, this beautiful third-floor unit provides both comfort and convenience. This unit features sleek vinyl plank flooring throughout, a modern kitchen with updated cabinets, stylish countertops, and stainless steel appliances. The 2 bedroom layout includes a spacious primary suite with a walk-in closet. Natural light pours into the living space, complemented by a northwest-facing balcony which is perfect for relaxing evenings. Plus, an exterior storage room off the balcony provides extra space for your belongings. The well-maintained building features recent upgrades, including a newer roof, windows, doors, security features, and siding. All this with close proximity to schools, parks, shopping, and public transportation, plus quick access to the Henday. (id:39198)
Property Details
Interior
Features
Main level Floor
Living room
4.45 m x 4.16 mDining room
1.8 m x 2.54 mKitchen
2.42 m x 2.39 mPrimary Bedroom
5.35 m x 3.44 mCondo Details
Inclusions
Property History
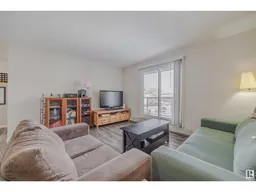 32
32
