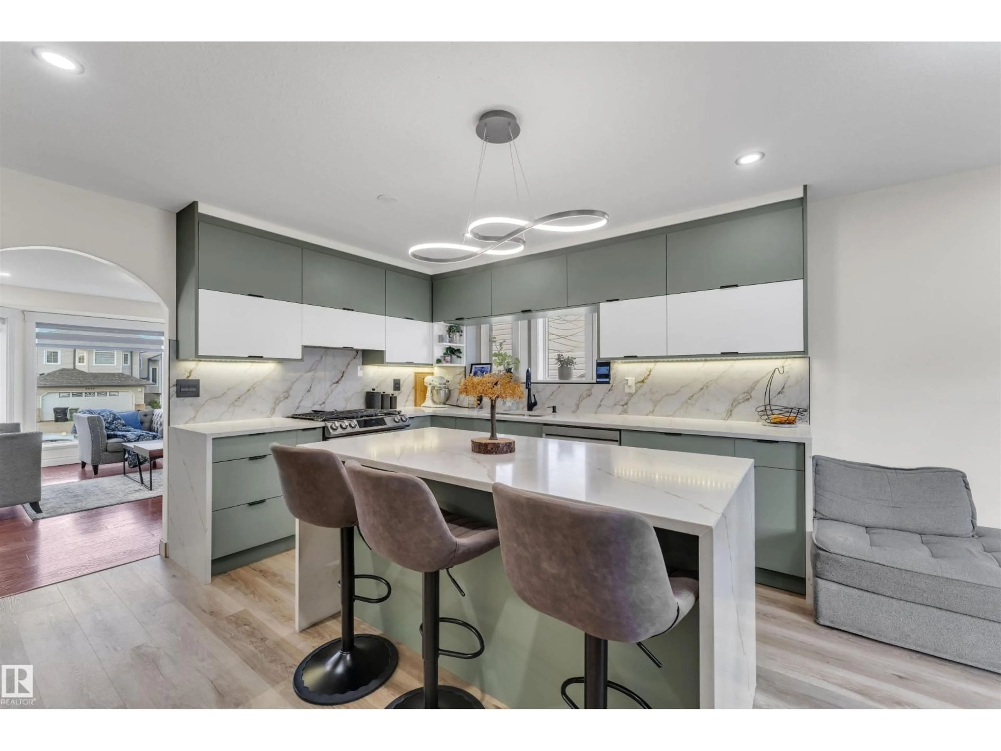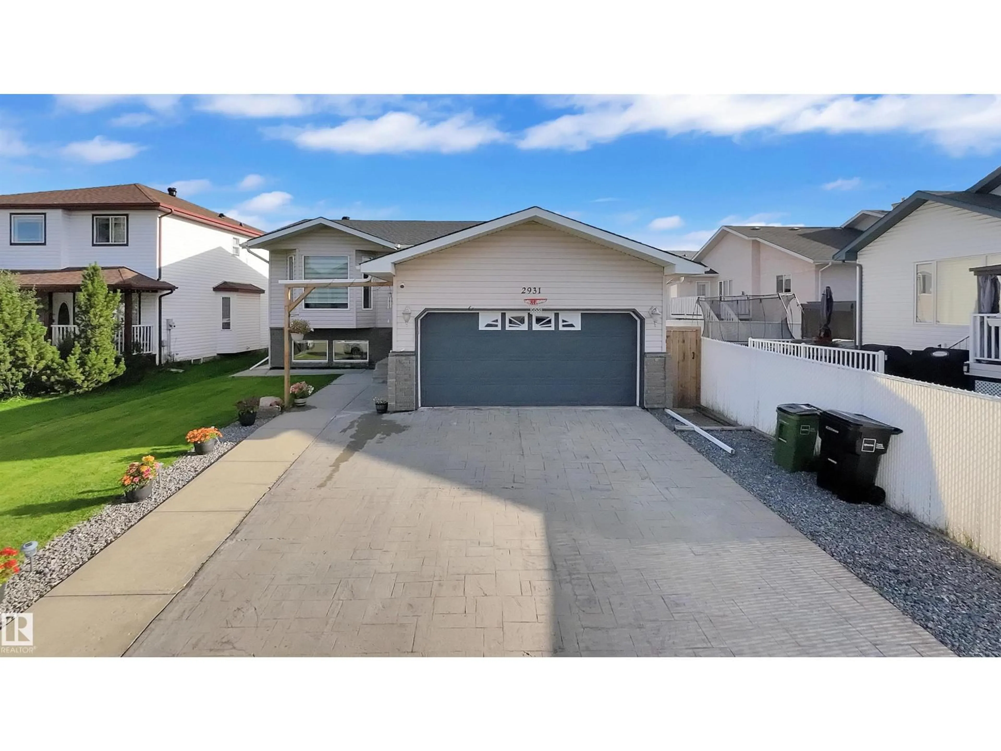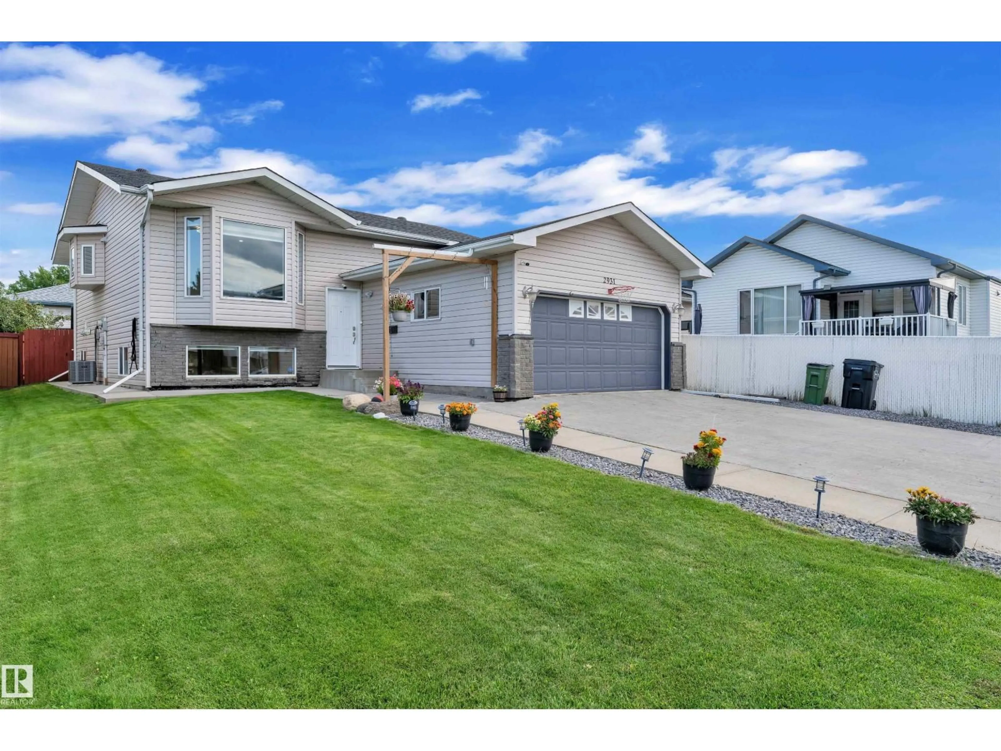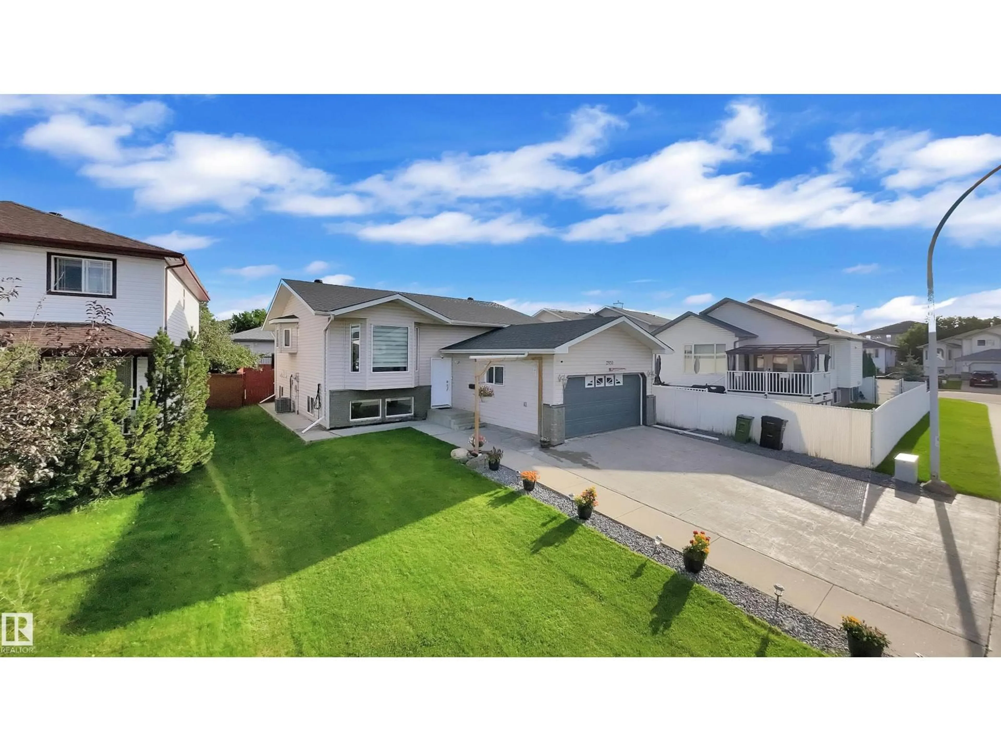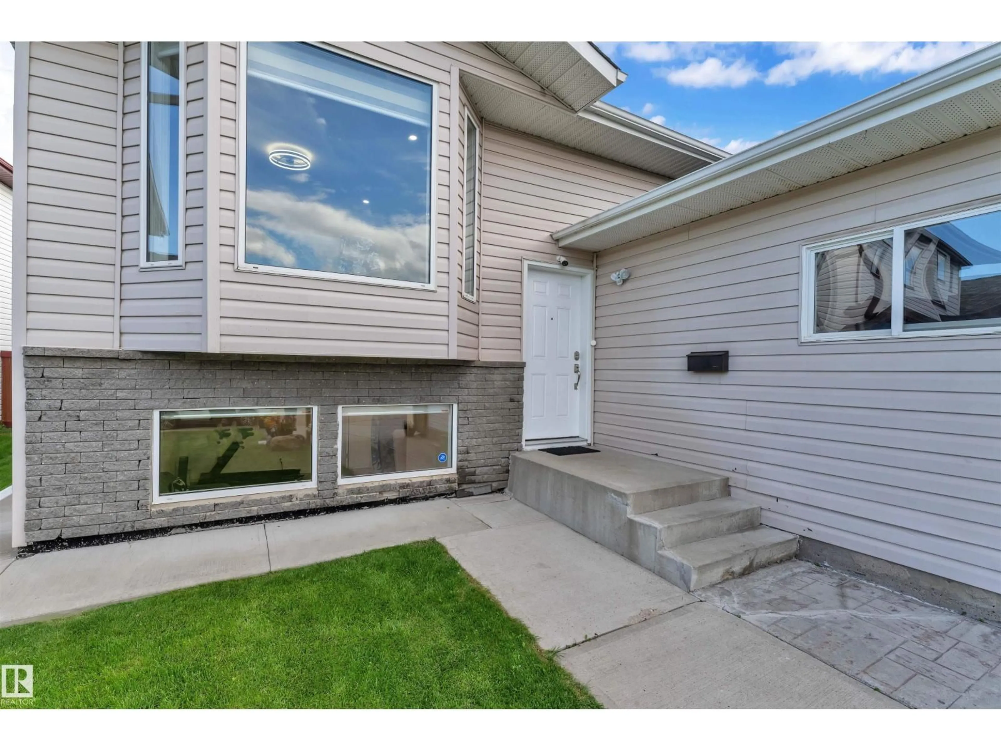2931 151A AV, Edmonton, Alberta T5Y2Y5
Contact us about this property
Highlights
Estimated valueThis is the price Wahi expects this property to sell for.
The calculation is powered by our Instant Home Value Estimate, which uses current market and property price trends to estimate your home’s value with a 90% accuracy rate.Not available
Price/Sqft$366/sqft
Monthly cost
Open Calculator
Description
LOCATION, LOCATION, LOCATION!!! This stunning 5-bedroom, 3-bathroom home with a double car garage has been fully transformed with over $90,000 in renovations, offering the perfect blend of style and comfort. The AIRBNB potential home also features a fully finished basement with a second kitchen and two additional bedrooms perfect for extended family, guests. Enjoy a brand-new modern kitchen with waterfall countertops, glass railing, all new appliances, two beautifully upgraded bathrooms, new lighting, and sleek new blinds. Major updates include a new roof, furnace, hot water tank, air conditioning, and fresh paint throughout, plus a water softener and rental water filter that stays. Ideally situated near Fraser School, Bannerman School, John D. Bracco School, Kirkness School, Gurudwara Nanaksar Sahib, Manning Town Centre, shopping, parks, and playgrounds, this home truly offers it all. (id:39198)
Property Details
Interior
Features
Main level Floor
Living room
Dining room
Kitchen
Family room
Property History
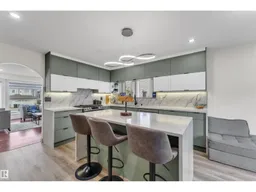 48
48
