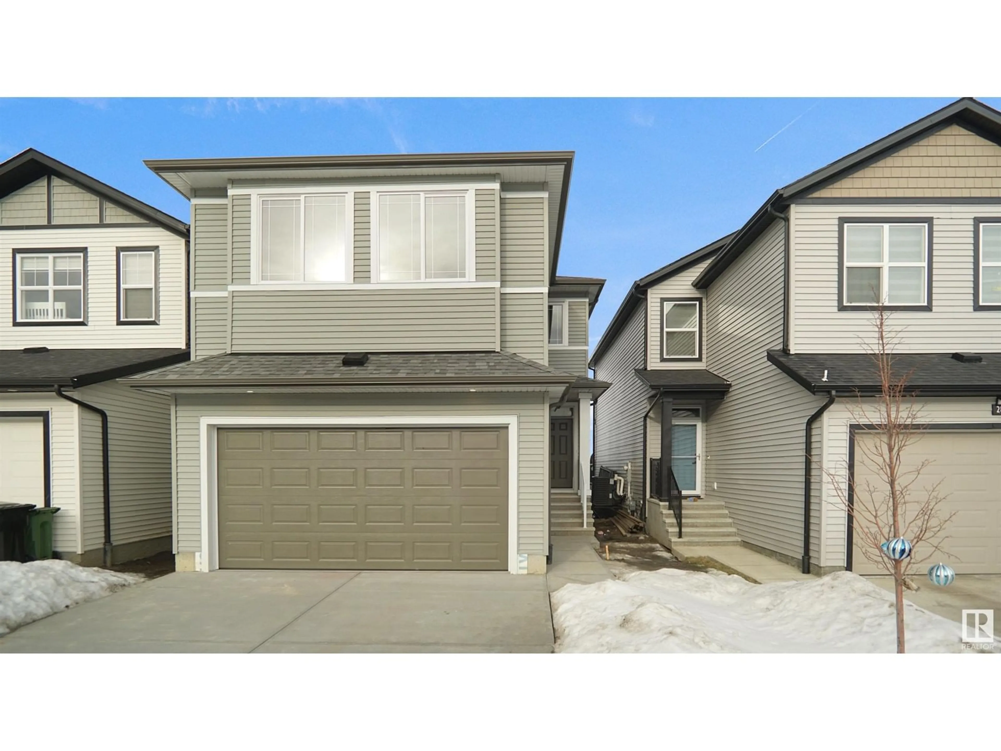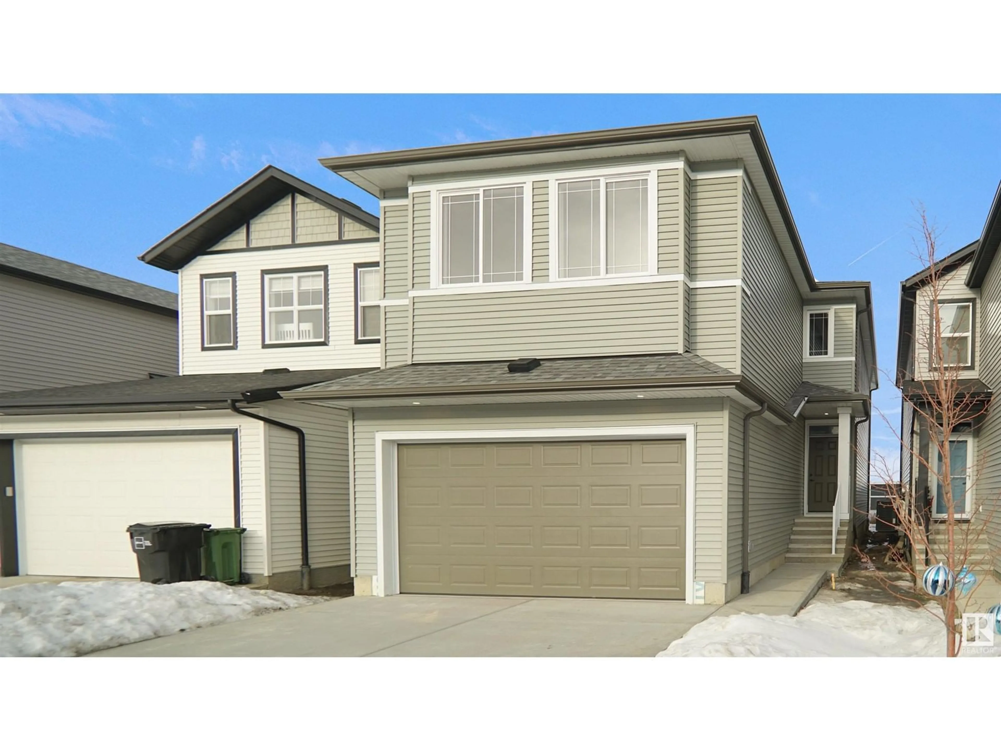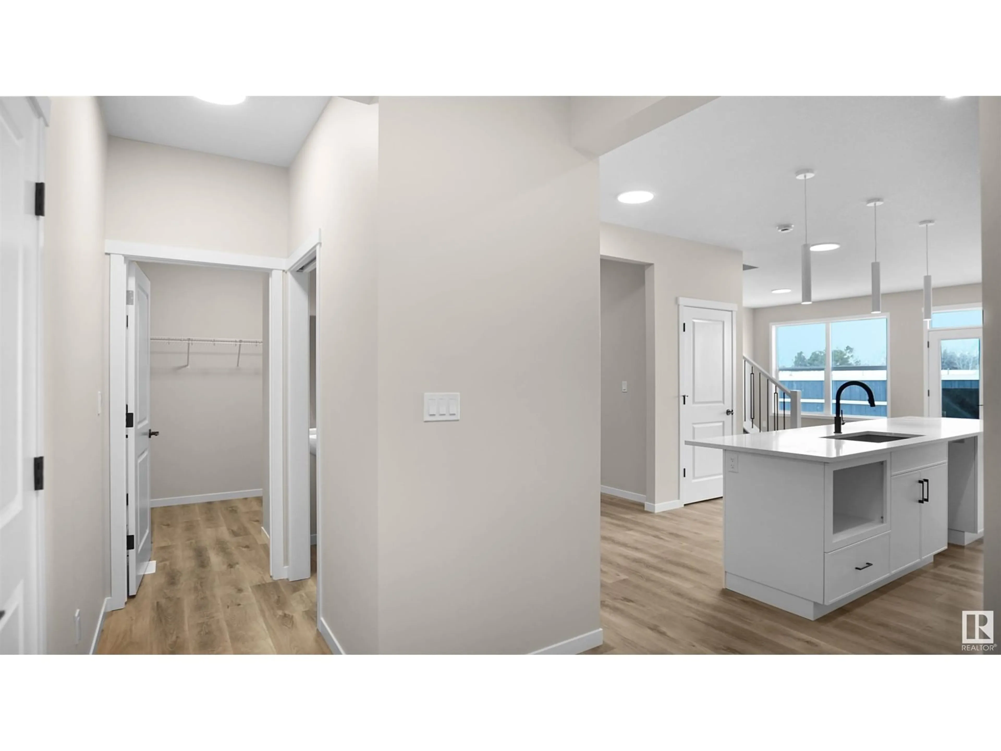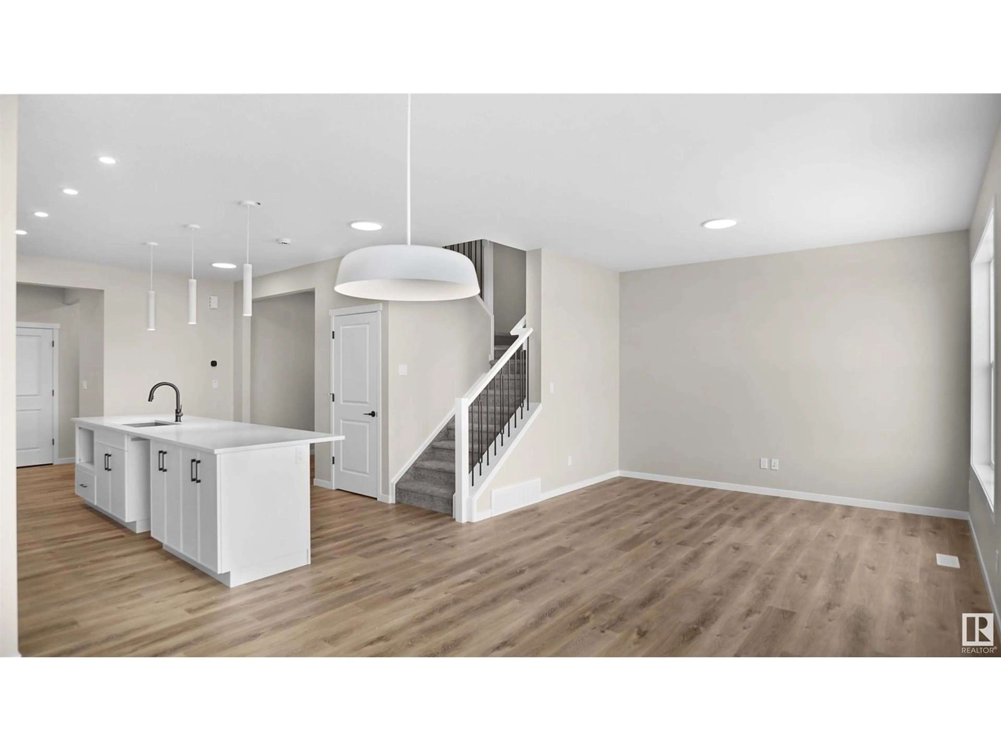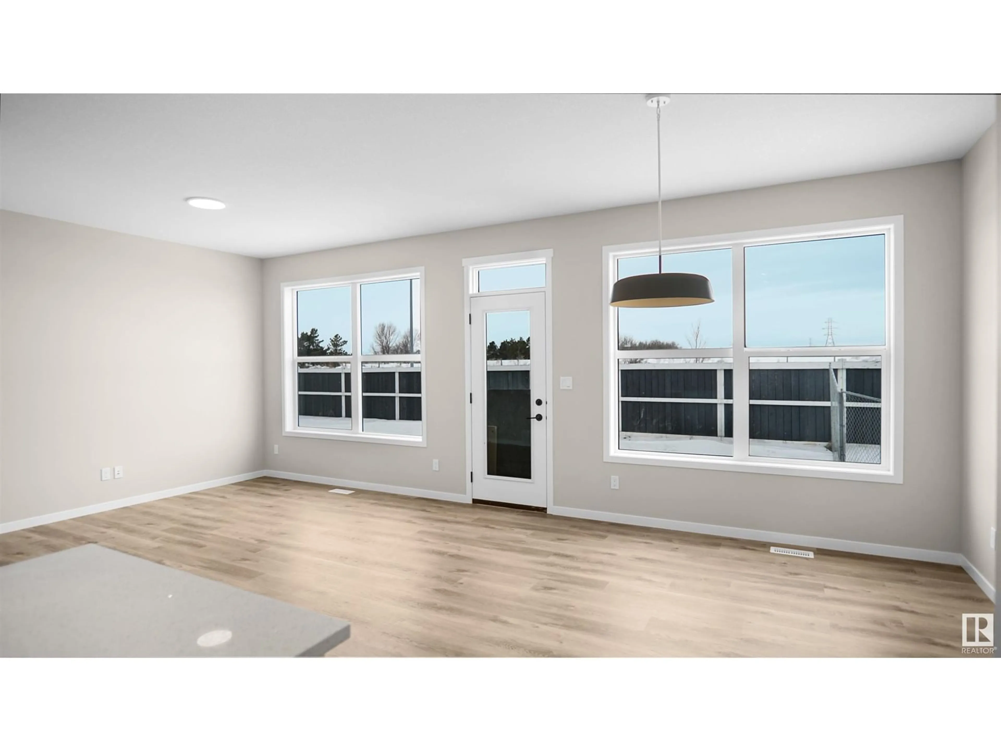2832 152 AV NW, Edmonton, Alberta T5Y6C4
Contact us about this property
Highlights
Estimated ValueThis is the price Wahi expects this property to sell for.
The calculation is powered by our Instant Home Value Estimate, which uses current market and property price trends to estimate your home’s value with a 90% accuracy rate.Not available
Price/Sqft$252/sqft
Est. Mortgage$2,362/mo
Tax Amount ()-
Days On Market33 days
Description
Welcome to the Tilsa built by the award winning home builder Hopewell Residential. This beautiful and well laid out 2 Story has a total 3 beds and 2.5 baths, a double attached garage and a side separate entrance for for future development. The main floor has a beautiful and bright open concept with the living room open to the kitchen and dining room. The upgraded kitchen layout is a chefs dream complete with a chimney hood fan, built-in microwave, and an extra large island perfect for entertaining or accommodating larger families. The main floor also has a den and a 2 piece bath. The upper level has a total of 3 large bedrooms and a bonus room. The Primary Bedroom features an oversized walk-in closet and a spa like ensuite with a double vanity and separate soaker tub and a standalone shower. This home includes the front landscaping and a gas line to the back for a future BBQ. This home is move in ready! (id:39198)
Property Details
Interior
Features
Main level Floor
Living room
Dining room
Kitchen
Den
Exterior
Parking
Garage spaces 4
Garage type Attached Garage
Other parking spaces 0
Total parking spaces 4
Property History
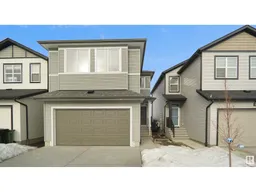 35
35
