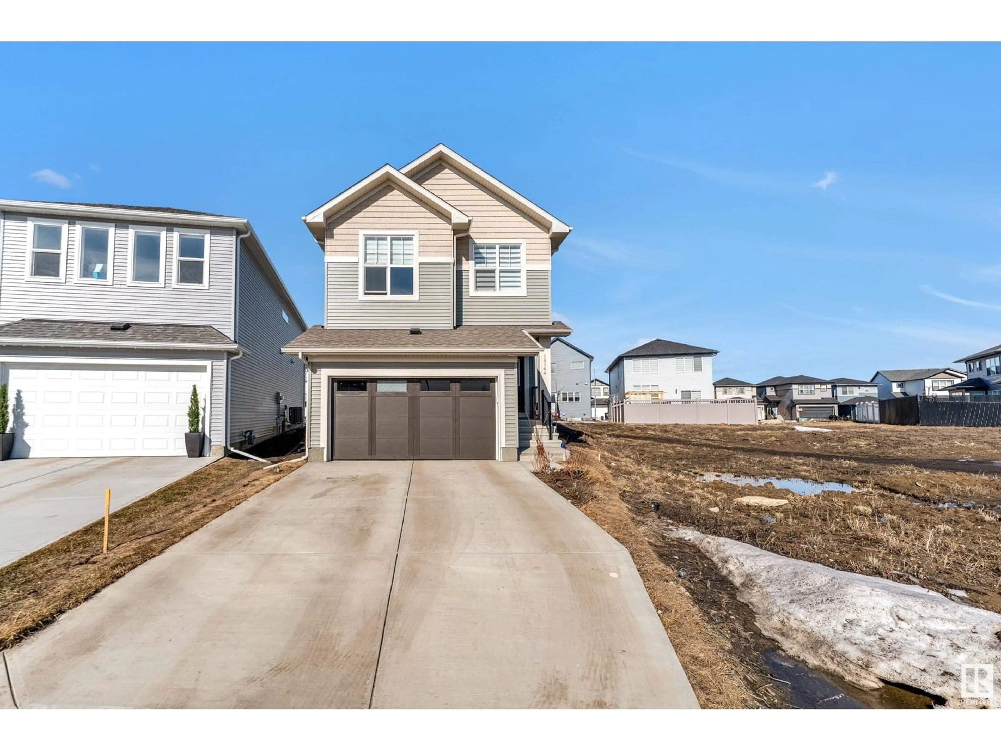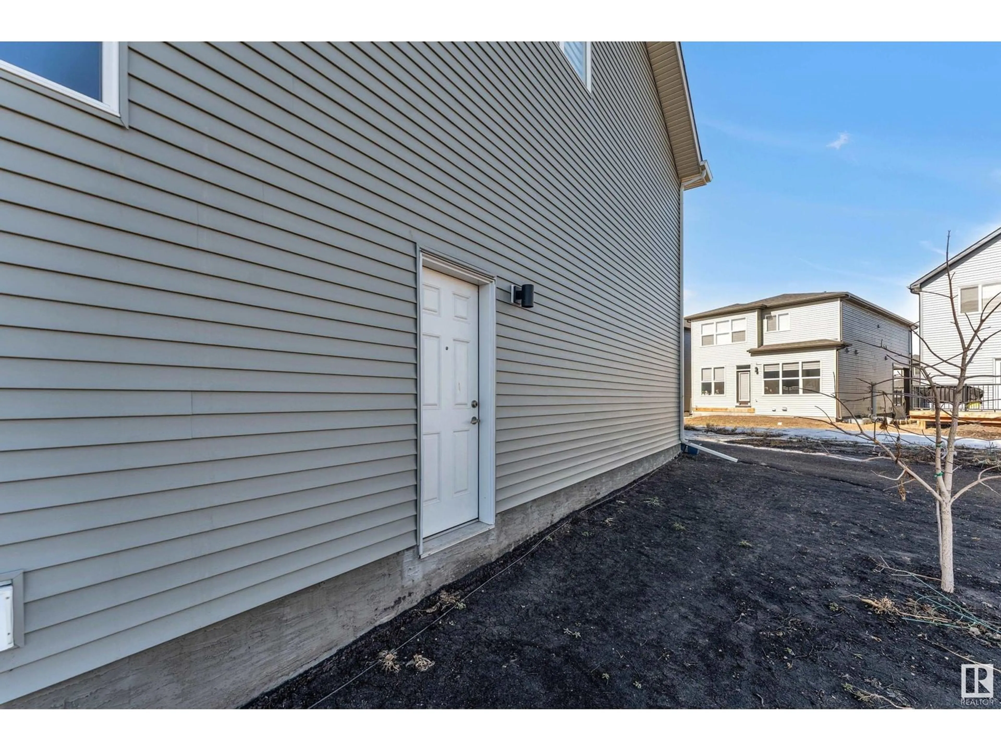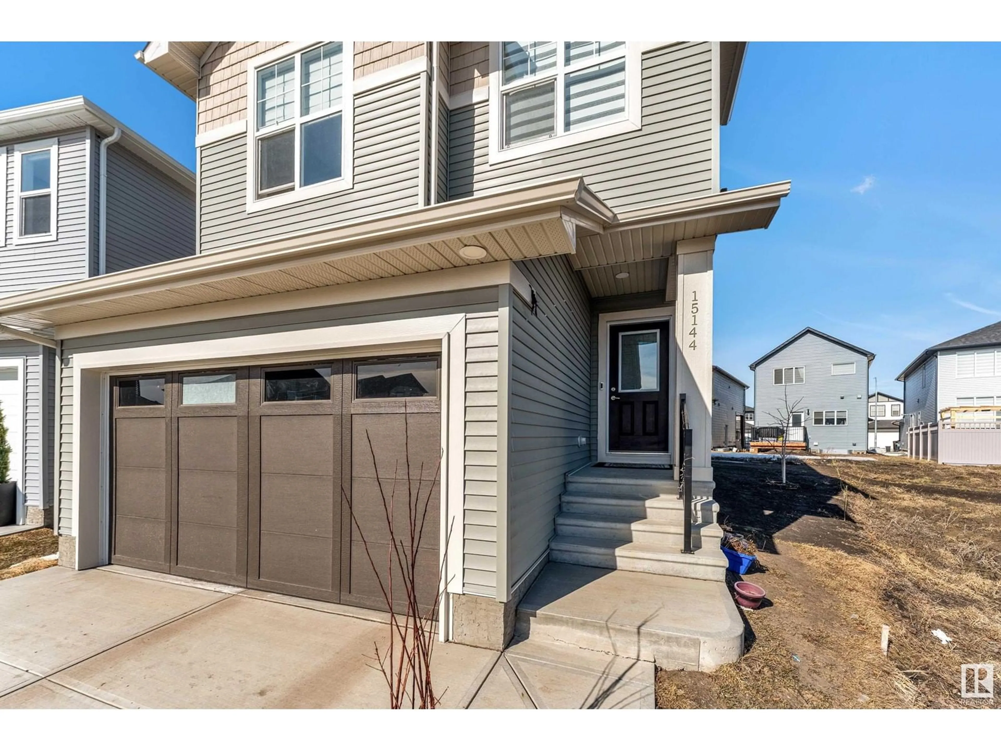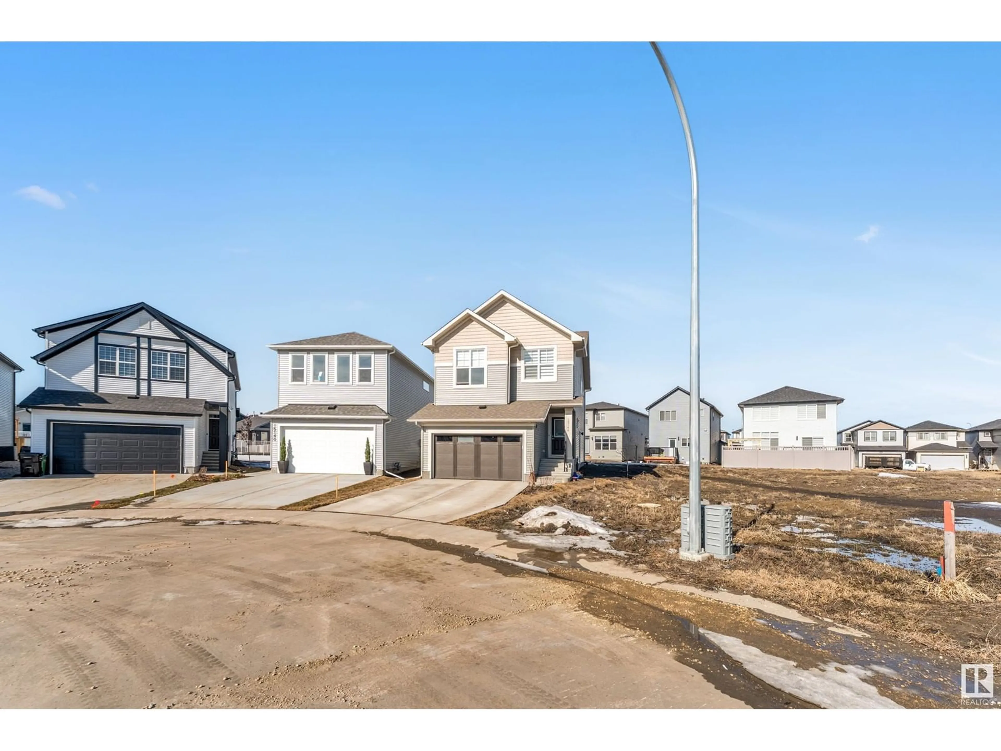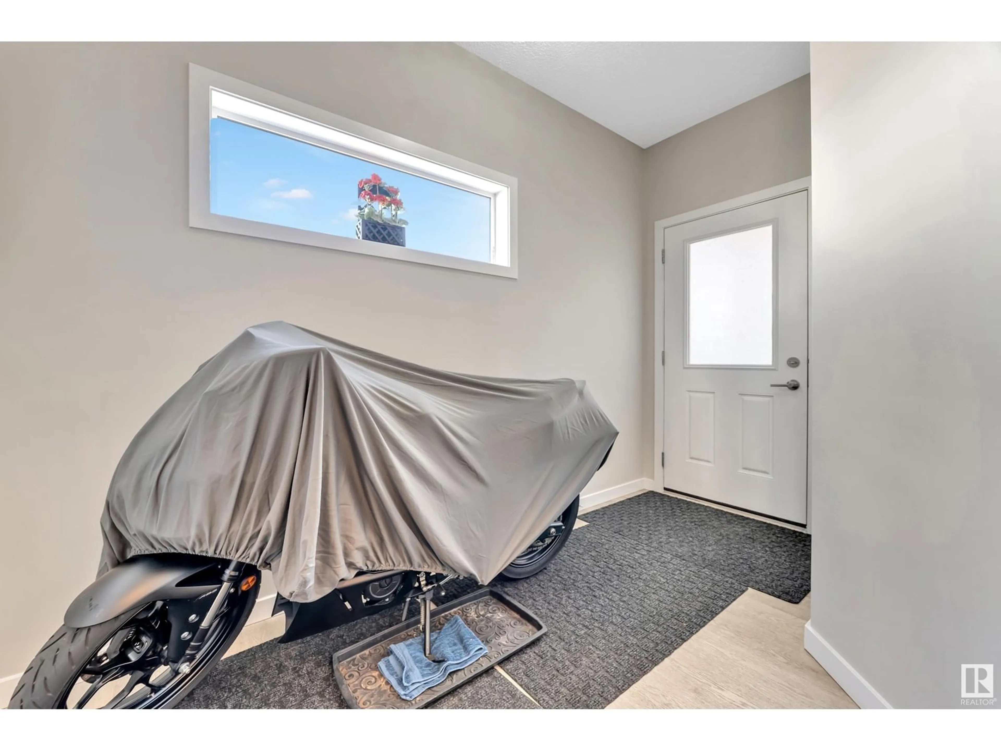15144 28 ST NW, Edmonton, Alberta T5Y3Y7
Contact us about this property
Highlights
Estimated ValueThis is the price Wahi expects this property to sell for.
The calculation is powered by our Instant Home Value Estimate, which uses current market and property price trends to estimate your home’s value with a 90% accuracy rate.Not available
Price/Sqft$290/sqft
Est. Mortgage$2,297/mo
Tax Amount ()-
Days On Market25 days
Description
** SIDE ENTRY TO BASEMENT**Located in the desirable community of KIRKNESS, this 3-bedroom, 2.5-bathroom home offers a functional and stylish layout perfect for families. Upon entry, you are welcomed by a spacious foyer leading to the main floor, which features a 2-piece bathroom, an upgraded kitchen with stainless steel appliances and a walk-in pantry, as well as a bright dining area and cozy living room. The upper level boasts a bonus room, a primary bedroom with a 4-piece ensuite and walk-in closet, a laundry room, and two additional well-sized bedrooms with 4-piece bathroom. The unfinished basement provides the opportunity to customize the space to your liking. Situated close to parks, schools, shopping, and major roadways, this home is an excellent choice for families or first-time buyers! (id:39198)
Property Details
Interior
Features
Main level Floor
Living room
3.58 m x 3.99 mDining room
2.78 m x 3.37 mKitchen
3.28 m x 4.06 mProperty History
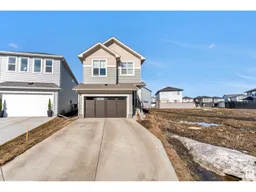 42
42
