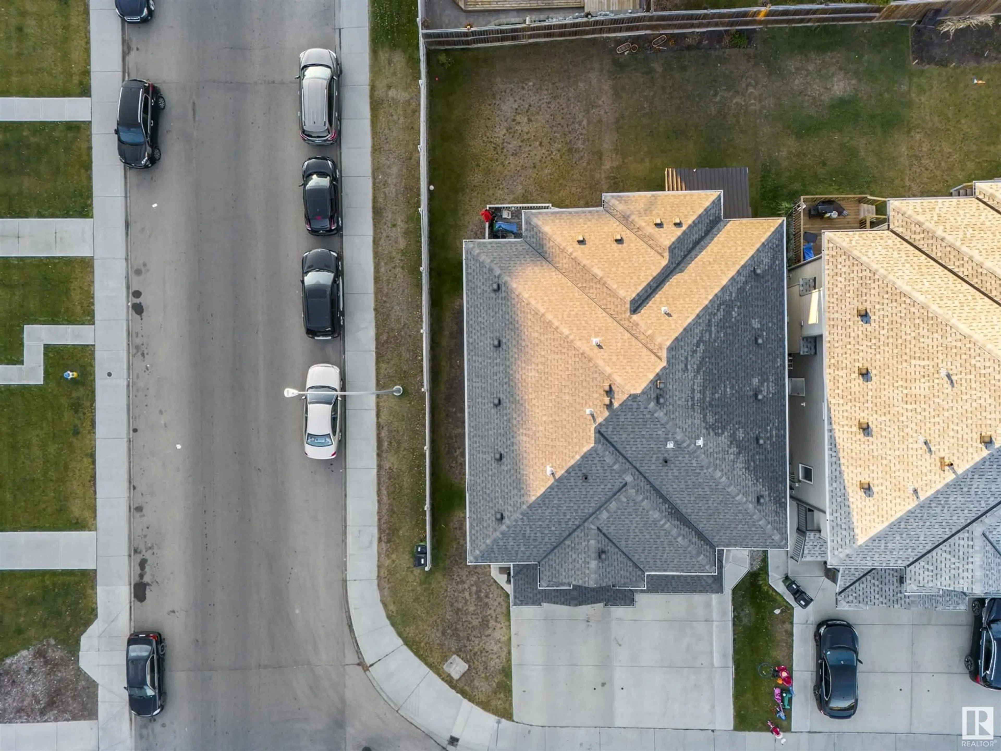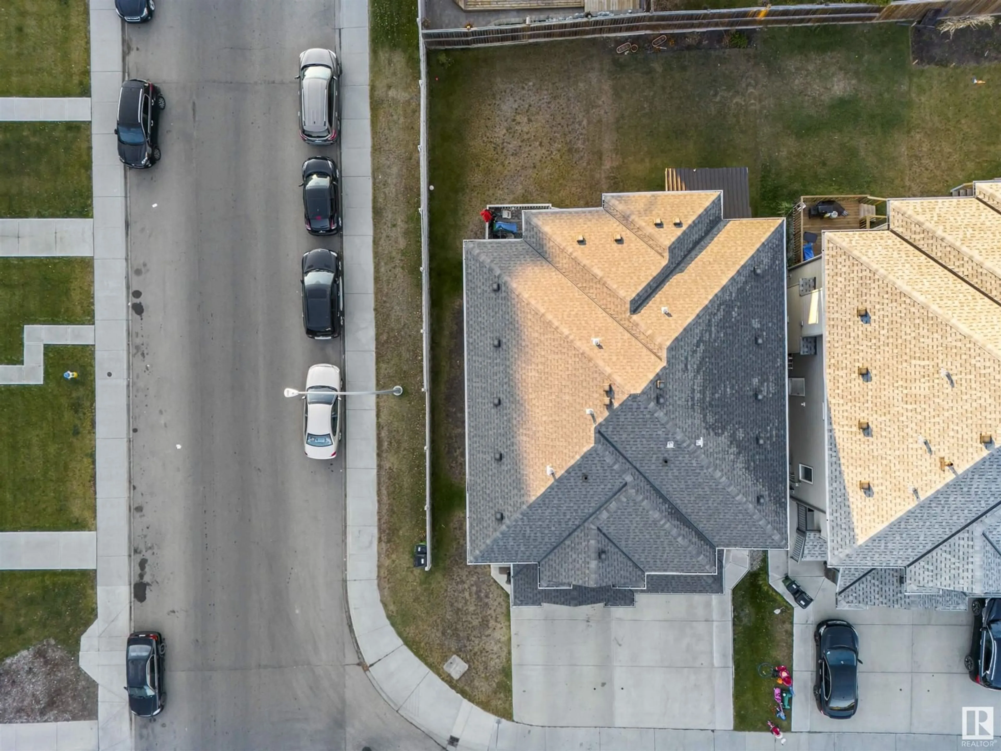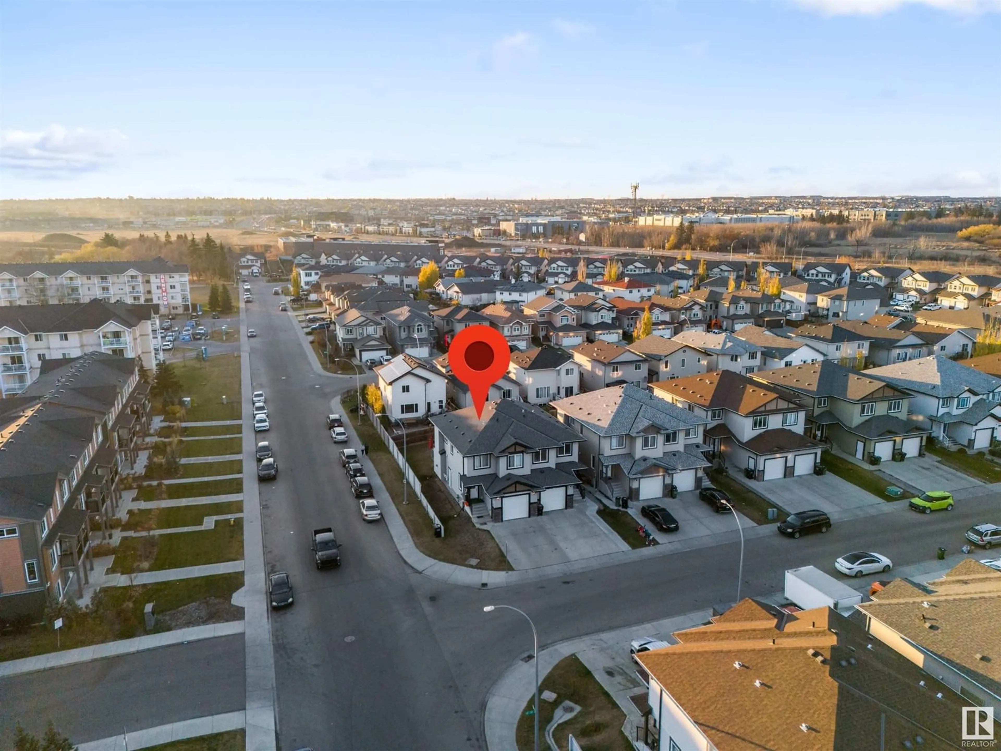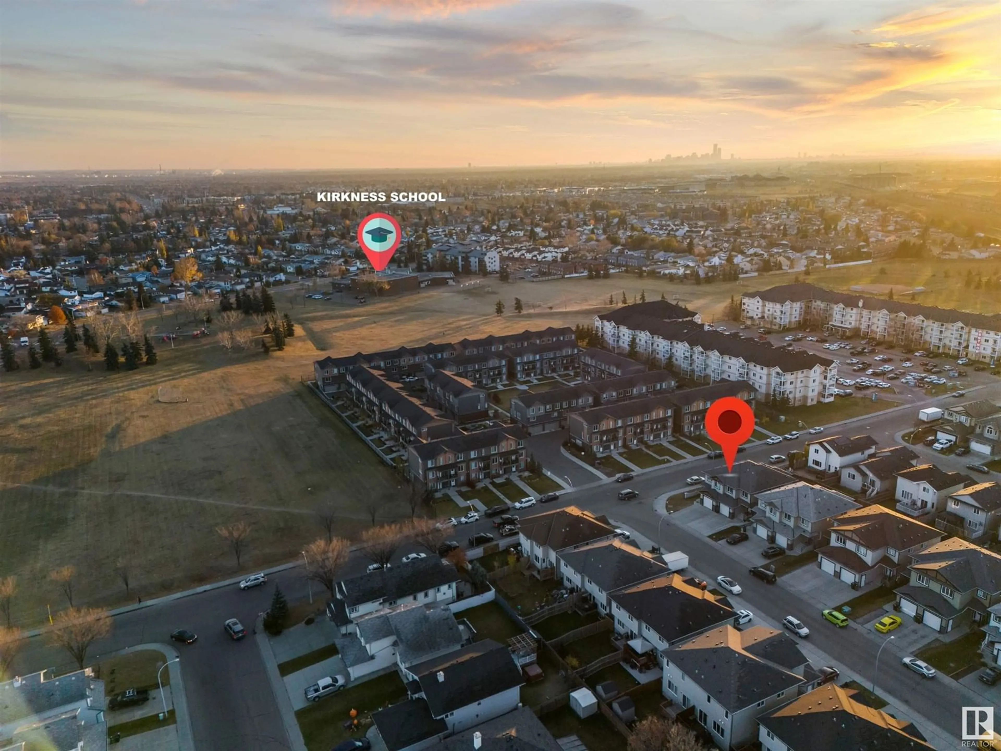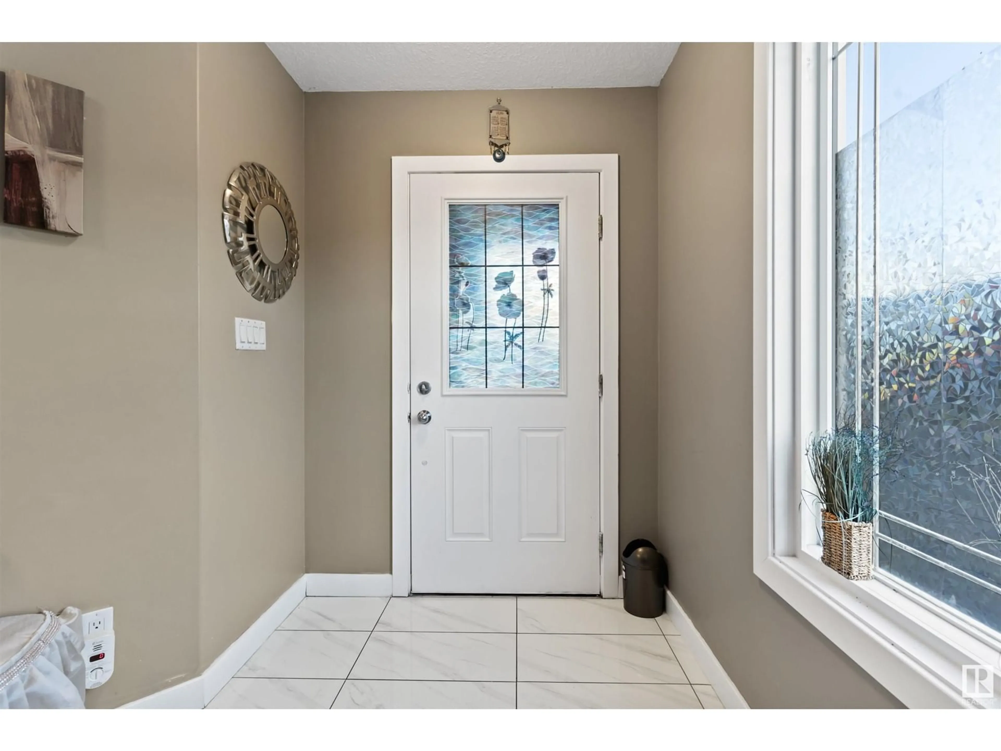15104 31 Street NW NW, Edmonton, Alberta T5Y3T5
Contact us about this property
Highlights
Estimated ValueThis is the price Wahi expects this property to sell for.
The calculation is powered by our Instant Home Value Estimate, which uses current market and property price trends to estimate your home’s value with a 90% accuracy rate.Not available
Price/Sqft$267/sqft
Est. Mortgage$1,885/mo
Tax Amount ()-
Days On Market34 days
Description
NO CONDO FEES! Welcome to this nearly 1,650 sqft home on a bright corner lot in the Kirkness neighborhood. This property offers great value for families& investors. The main floor has an open-concept layout with plenty of natural light, ideal for gatherings. The living area has a space for a TV setup, and the kitchen features ceiling-height cabinets & granite countertops. Upstairs, there are 3 spacious bedrooms, including a large master suite with a 5-pieceensuite. A bonus room provides extra space for family activities or a home office. Additional features include second floor laundry, a cozy fireplace in the living room, & ample storage throughout. The large backyard includes a built-in deck for entertaining or relaxing. SIDE ENTRANCE offers great future potential for a legal basement suite, perfect for rental income or extended family. Located minutes from Anthony Henday Highway, Kirkness School, parks, schools, & shopping, this home offers comfort & convenience in one of Edmonton’s prime areas. (id:39198)
Property Details
Interior
Features
Main level Floor
Living room
Kitchen
Dining room
Exterior
Parking
Garage spaces 3
Garage type Detached Garage
Other parking spaces 0
Total parking spaces 3
Property History
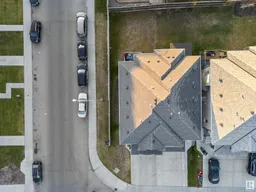 24
24
