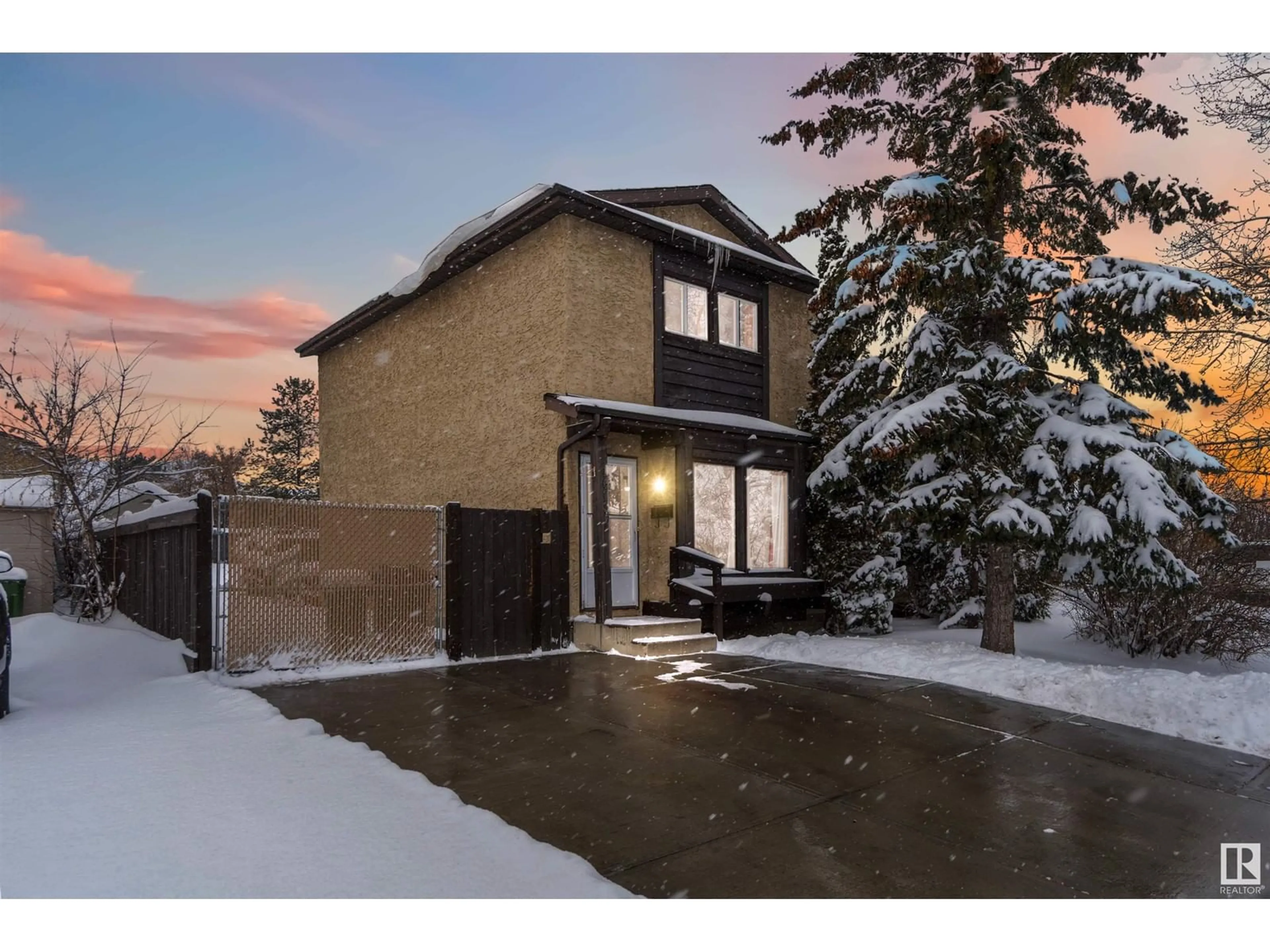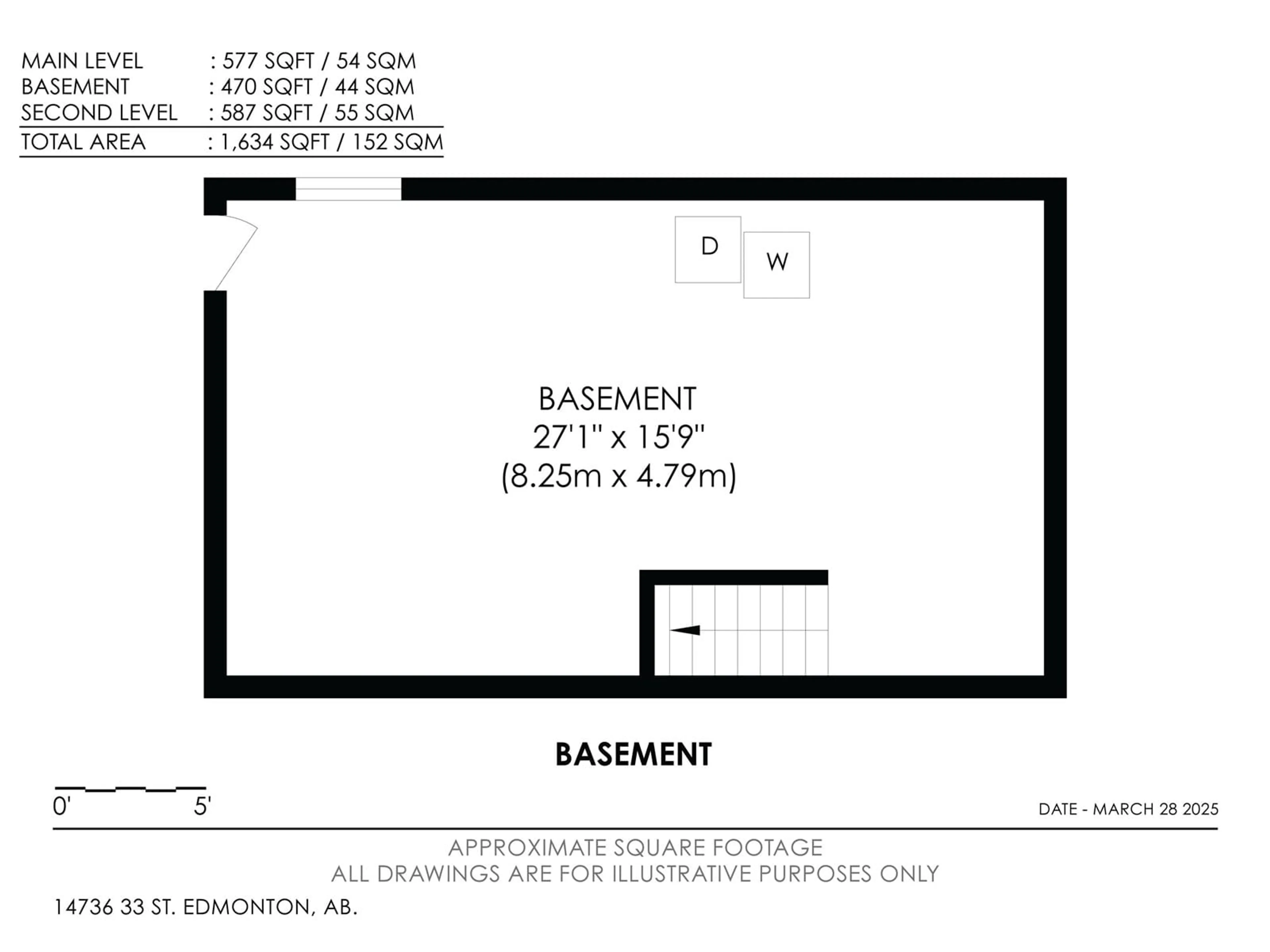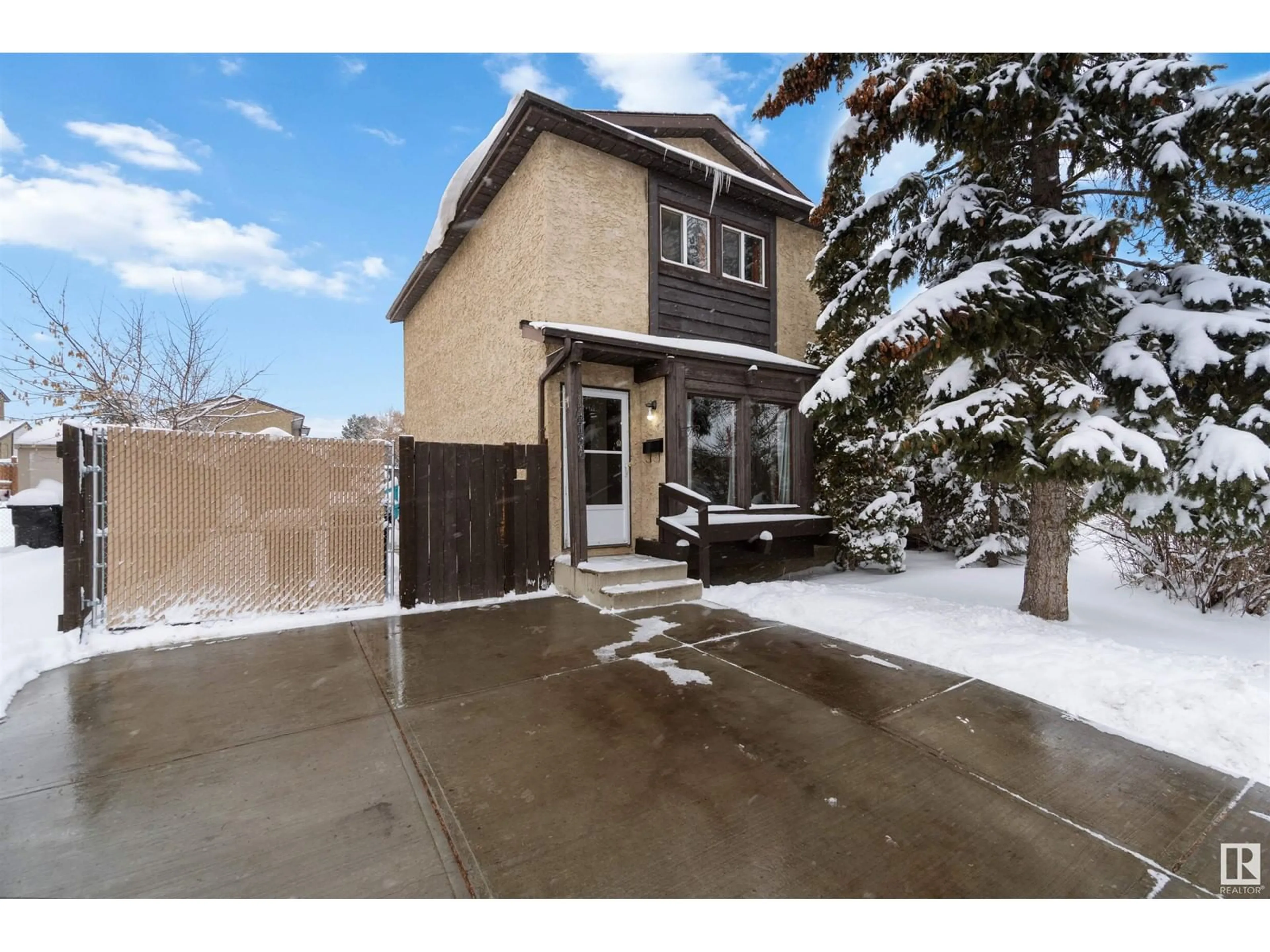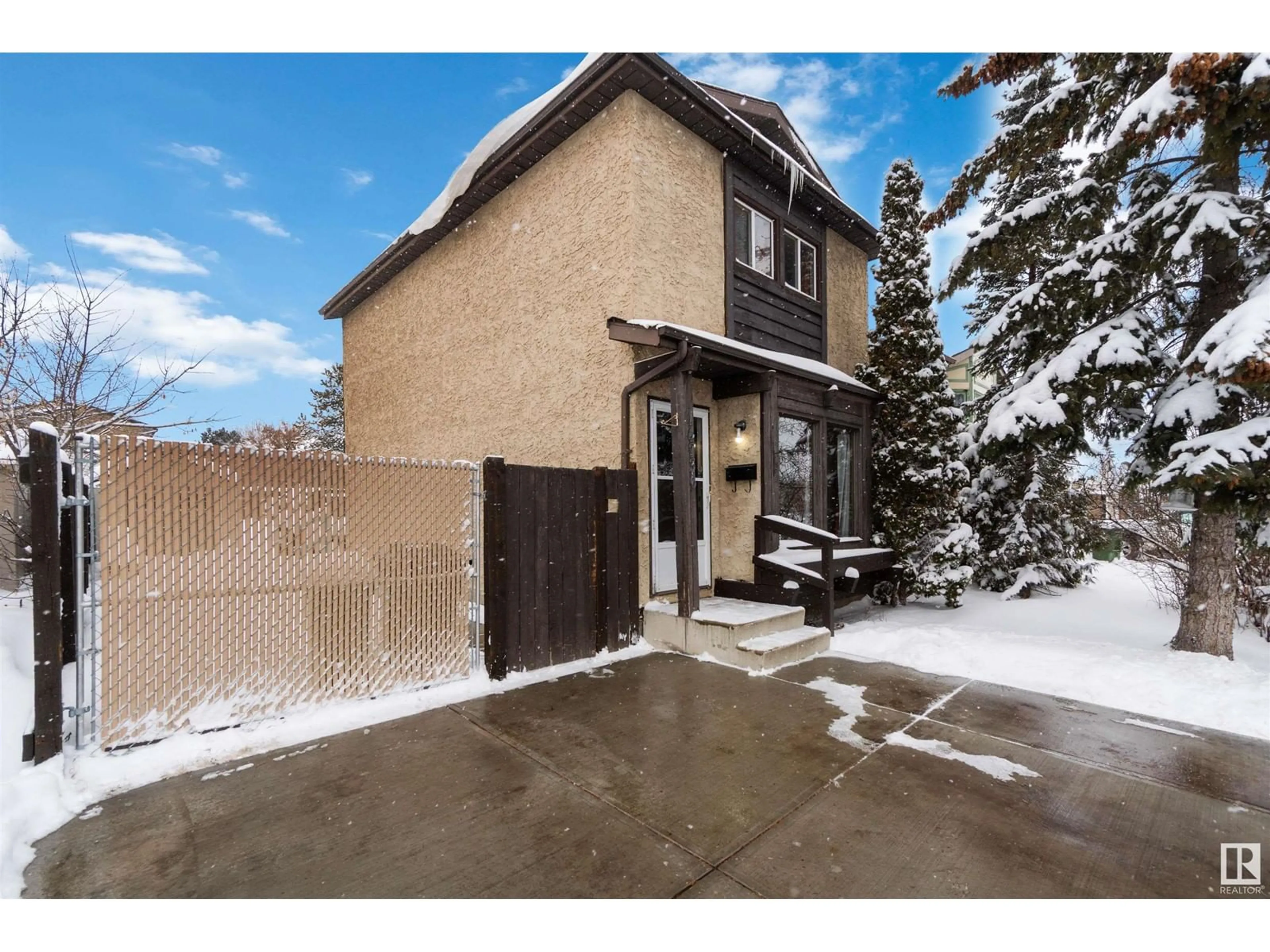14736 33 NE NW, Edmonton, Alberta T5Y2G2
Contact us about this property
Highlights
Estimated ValueThis is the price Wahi expects this property to sell for.
The calculation is powered by our Instant Home Value Estimate, which uses current market and property price trends to estimate your home’s value with a 90% accuracy rate.Not available
Price/Sqft$276/sqft
Est. Mortgage$1,379/mo
Tax Amount ()-
Days On Market3 days
Description
Charming older two story home featuring three spacious bedrooms and a generous west facing backyard, perfect for outdoor gatherings or potential for expansion and or garage. This character-filled property is an ideal opportunity for those seeking an investment or rental income. Located in a desirable neighborhood, this backyard provides endless possibilities for gardening, play or creating your dream outdoor space. This property is in close proximity to Manning Shopping Centre, schools, public transportation and the Anthony Henday. Don't miss the chance to own this classic gem with room to personalize and make your own! (id:39198)
Property Details
Interior
Features
Main level Floor
Living room
4.39 m x 3.77 mDining room
3.31 m x 2.81 mKitchen
2.82 m x 2.49 mFamily room
Property History
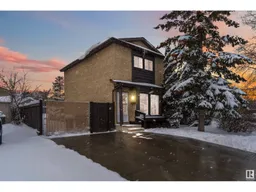 45
45
