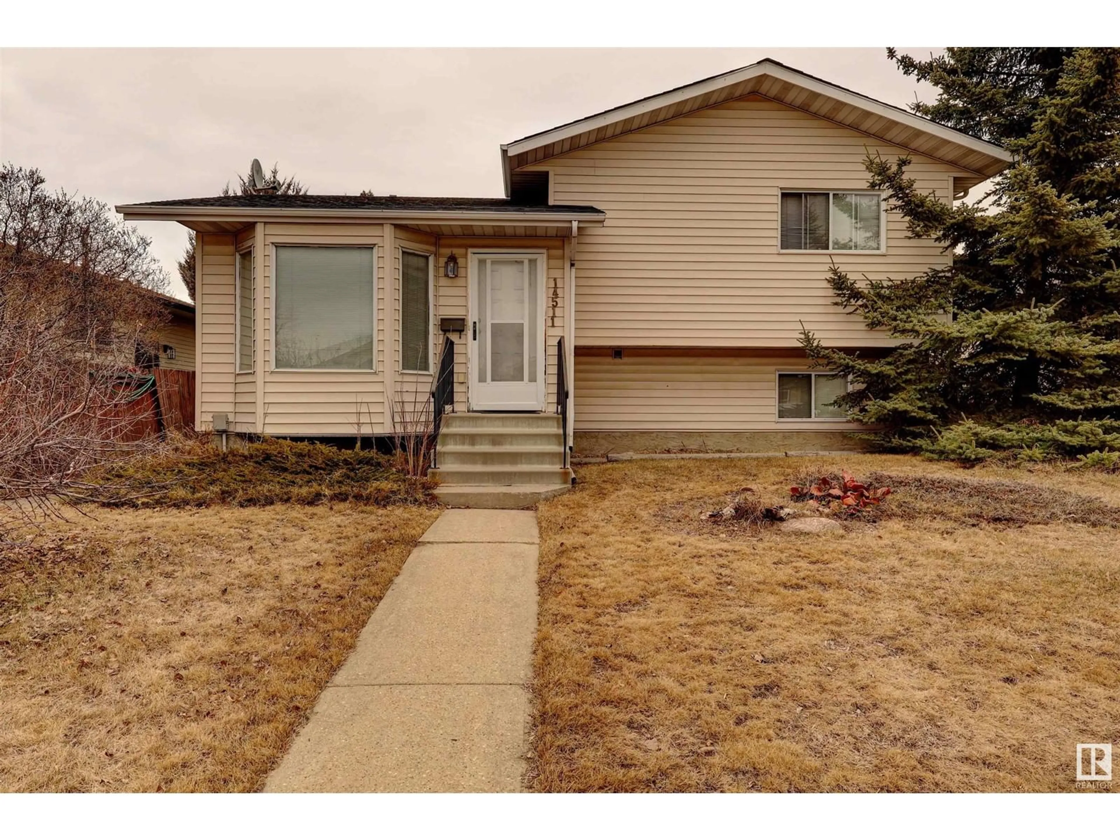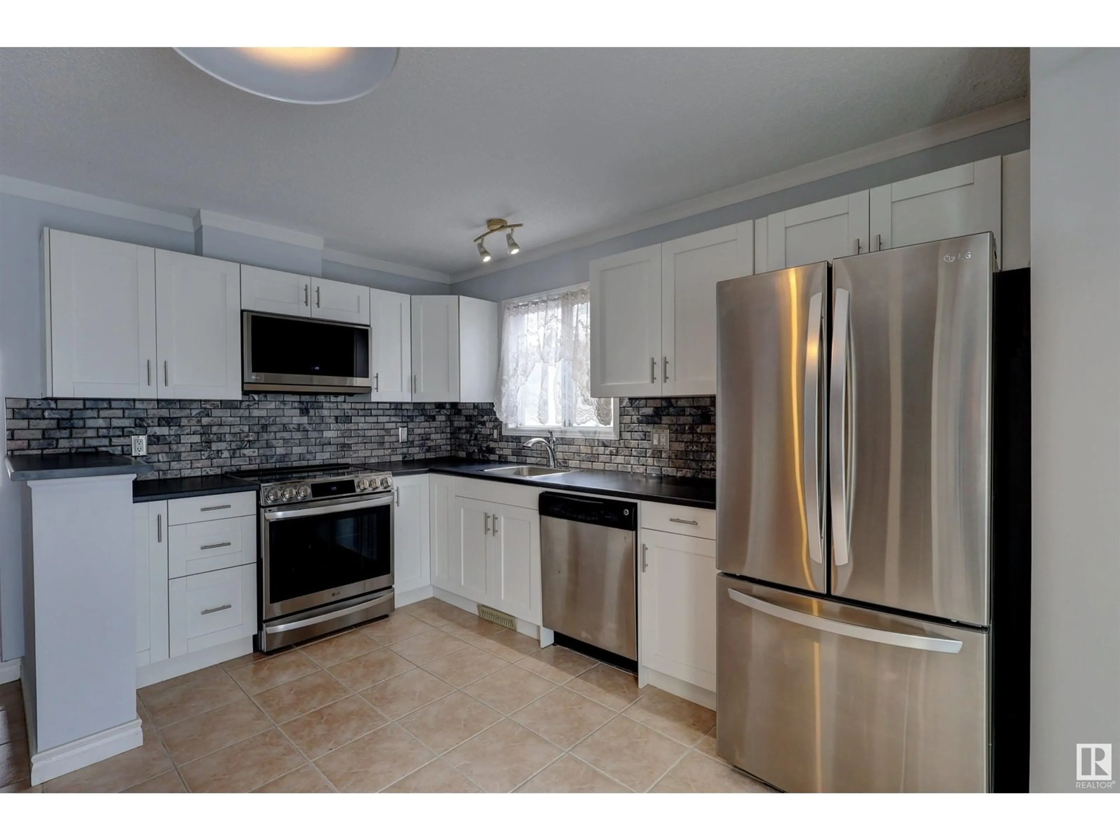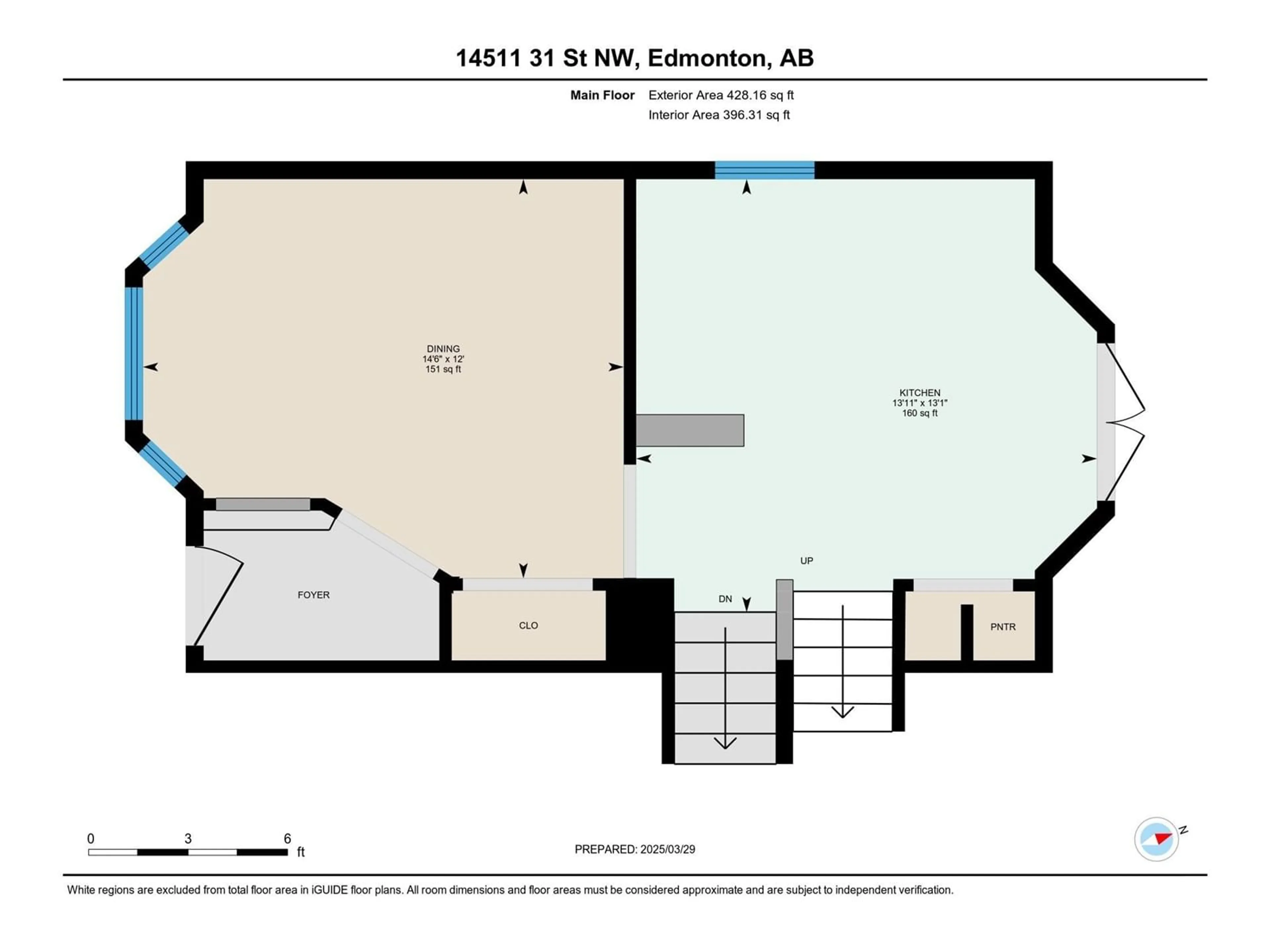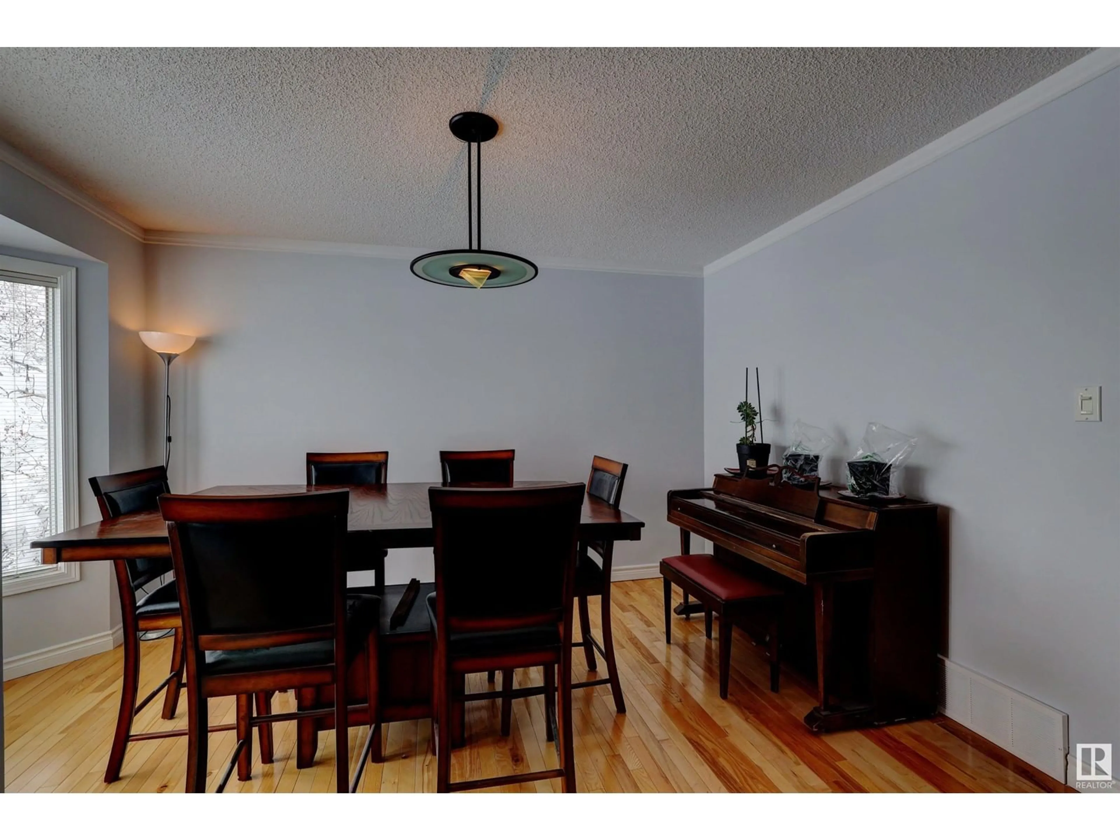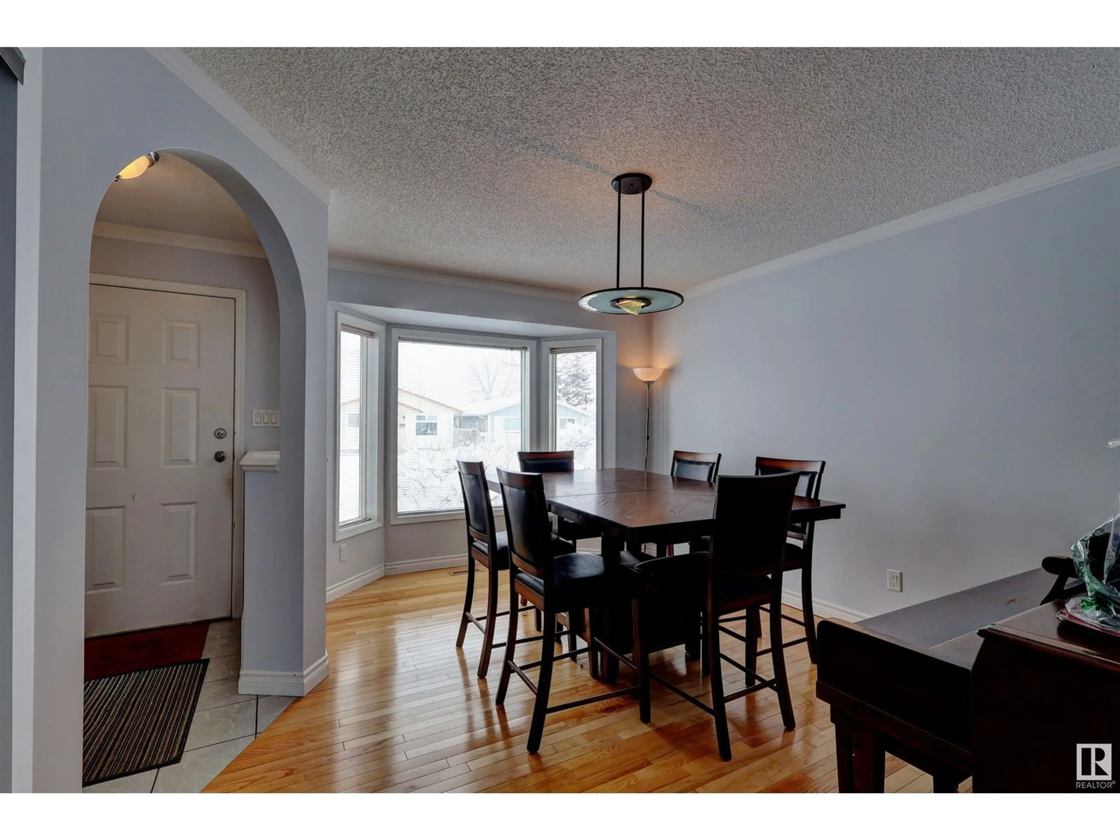14511 31 ST NW, Edmonton, Alberta T5Y1Z1
Contact us about this property
Highlights
Estimated ValueThis is the price Wahi expects this property to sell for.
The calculation is powered by our Instant Home Value Estimate, which uses current market and property price trends to estimate your home’s value with a 90% accuracy rate.Not available
Price/Sqft$355/sqft
Est. Mortgage$1,610/mo
Tax Amount ()-
Days On Market3 days
Description
RENOVATED KITCHEN! NEW ENSUITE! This home is ready for you! Freshly painted in a light hue to brighten your living in this 4 bedroom home. Large heated & insulated detached garage. Your main floor is inviting with a large dining or living room combo space. Your newly renovated kitchen features stainless steel appliances and a large nook. Upstairs is three nicely sized bedrooms, a main bathroom, and a 3-piece ensuite, just installed! Lower level features a family room, one bedroom and a half-bathroom. Down in the finished basement you'll find family room/rec room, mechanical and laundry, and more storage. The yard is generously sized and had a large deck to enjoy. The complete package is ready for you in Kirkness! Minutes from Henday access via 153rd ave exits, minutes from shopping at Manning drive, minutes walk from school and park. You could fall in love with this home! (id:39198)
Property Details
Interior
Features
Basement Floor
Family room
Property History
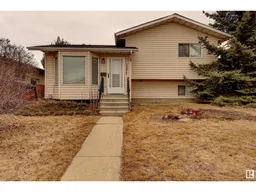 39
39
