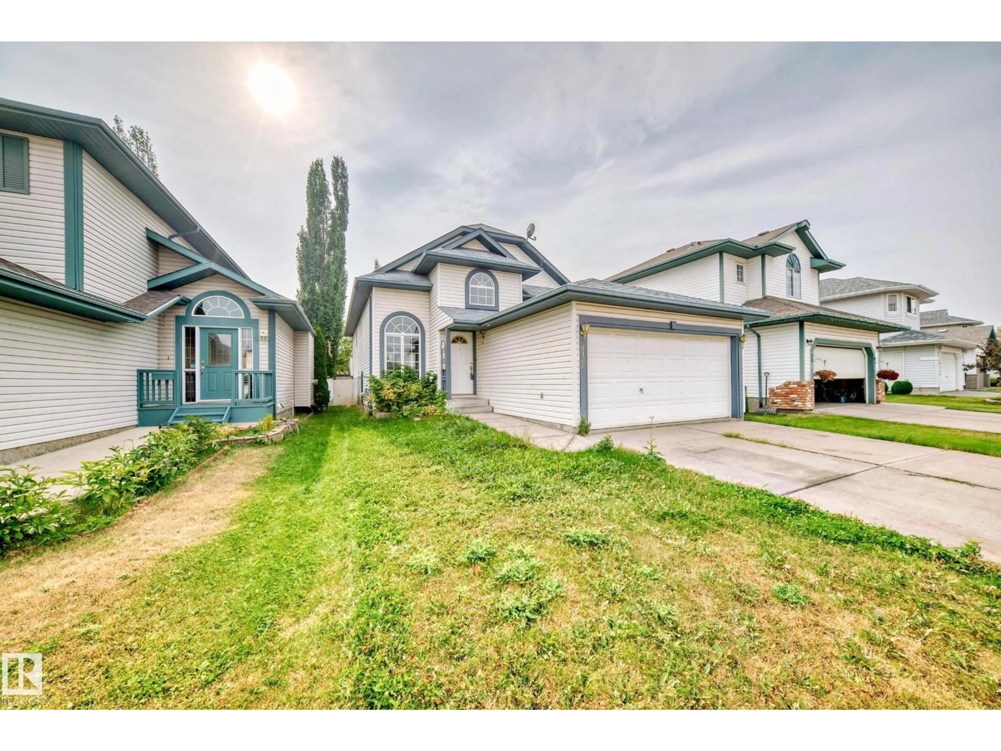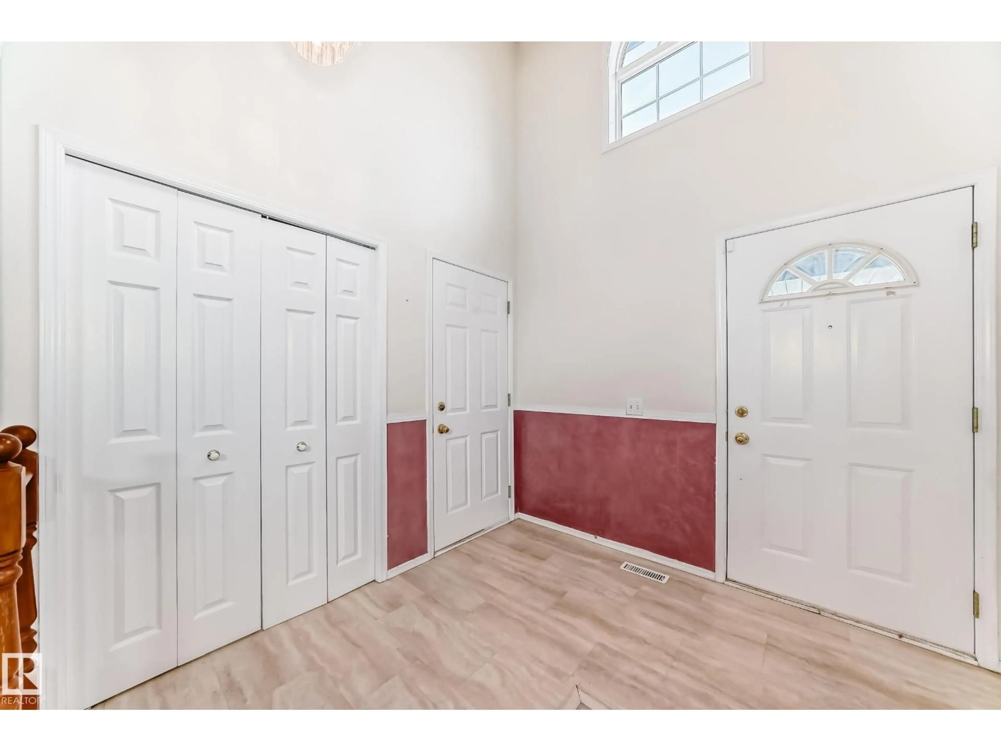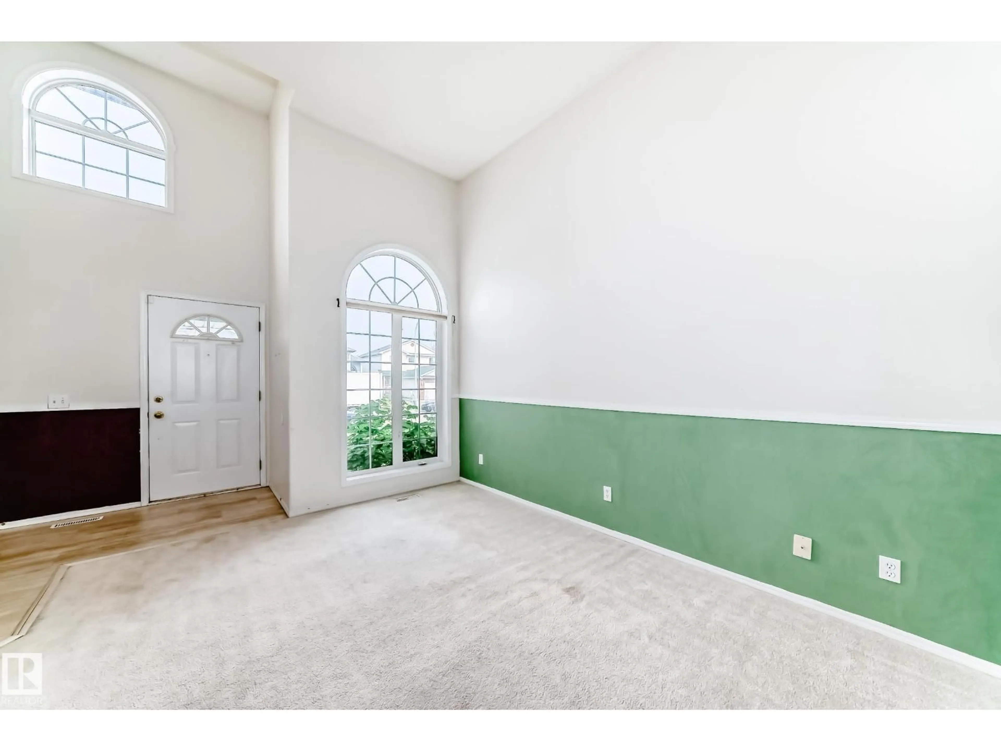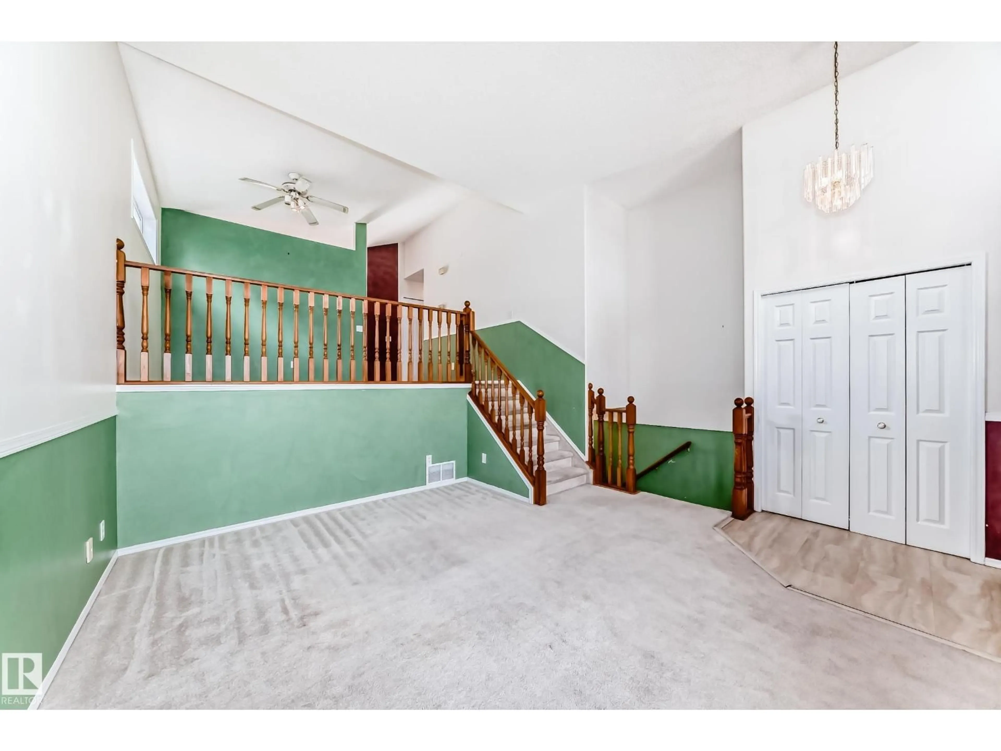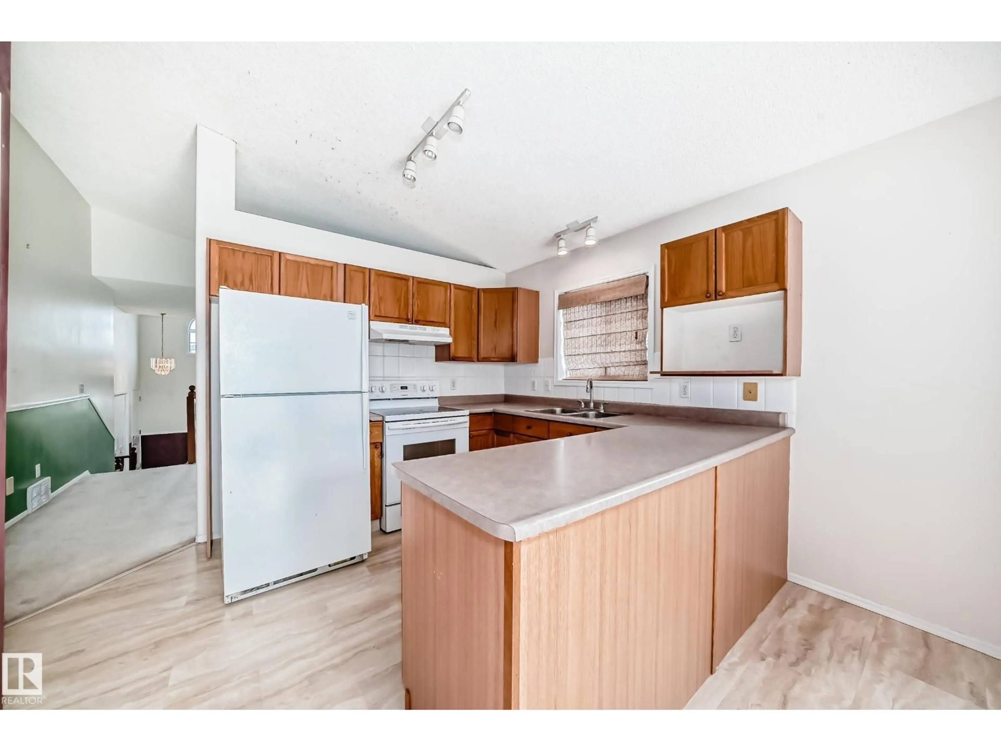4127 37A AV, Edmonton, Alberta T6L7A1
Contact us about this property
Highlights
Estimated valueThis is the price Wahi expects this property to sell for.
The calculation is powered by our Instant Home Value Estimate, which uses current market and property price trends to estimate your home’s value with a 90% accuracy rate.Not available
Price/Sqft$340/sqft
Monthly cost
Open Calculator
Description
Spacious 4-bedroom, 3-bathroom bi-level with a fully finished basement, offering plenty of potential for the right buyer. Features include vaulted ceilings in the living room, oak country kitchen with access to a raised deck, corner gas fireplace, and jetted soaker tub. property does require TLC and is being sold as-is, where-is. Just steps away from scenic ravine walking trails, this home offers a great location and layout—ready for your vision and finishing touches. (id:39198)
Property Details
Interior
Features
Main level Floor
Living room
4.06 x 4.07Breakfast
2.83 x 3.19Dining room
2.94 x 4.04Kitchen
2.77 x 3.19Property History
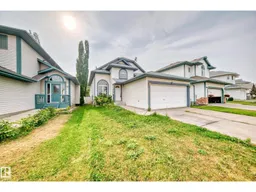 16
16
