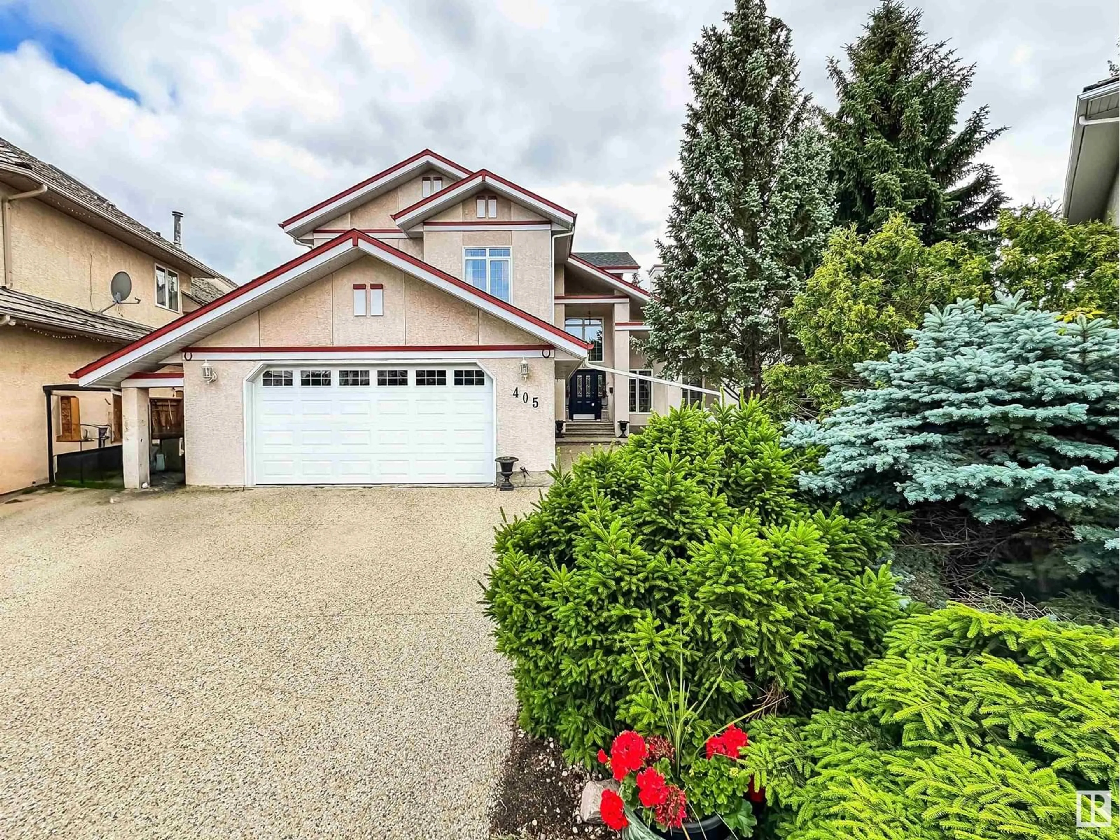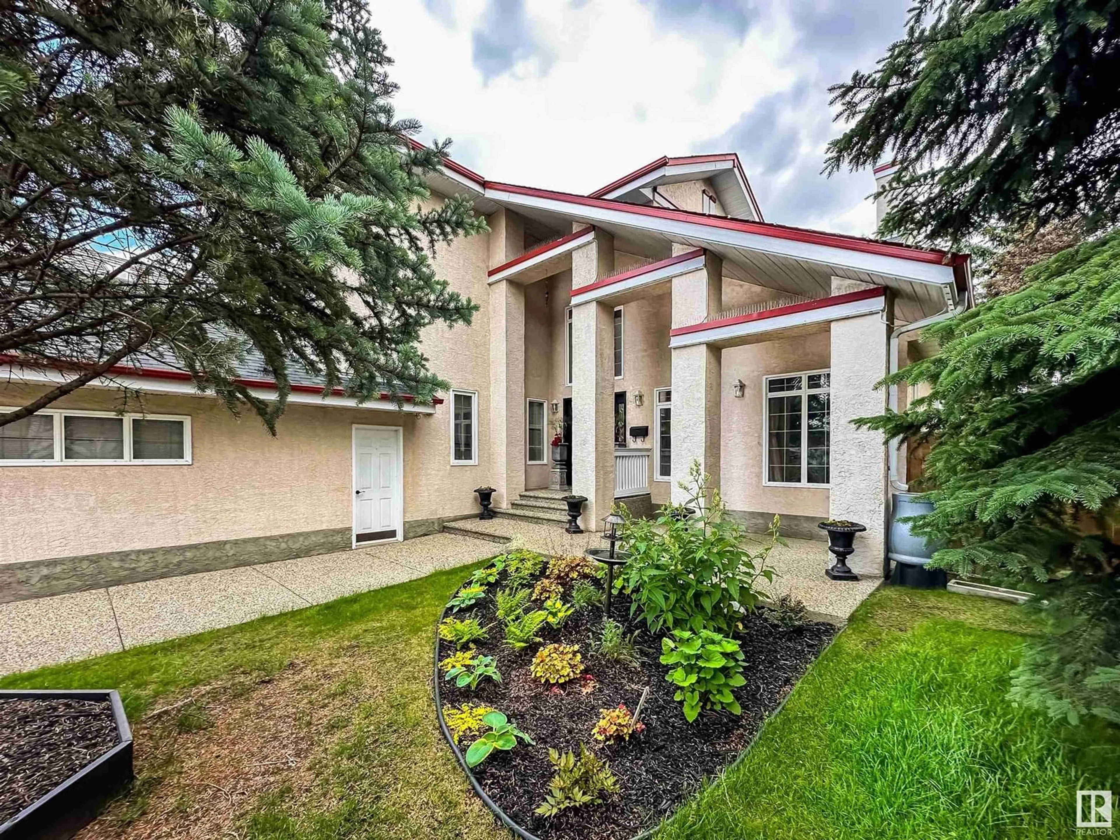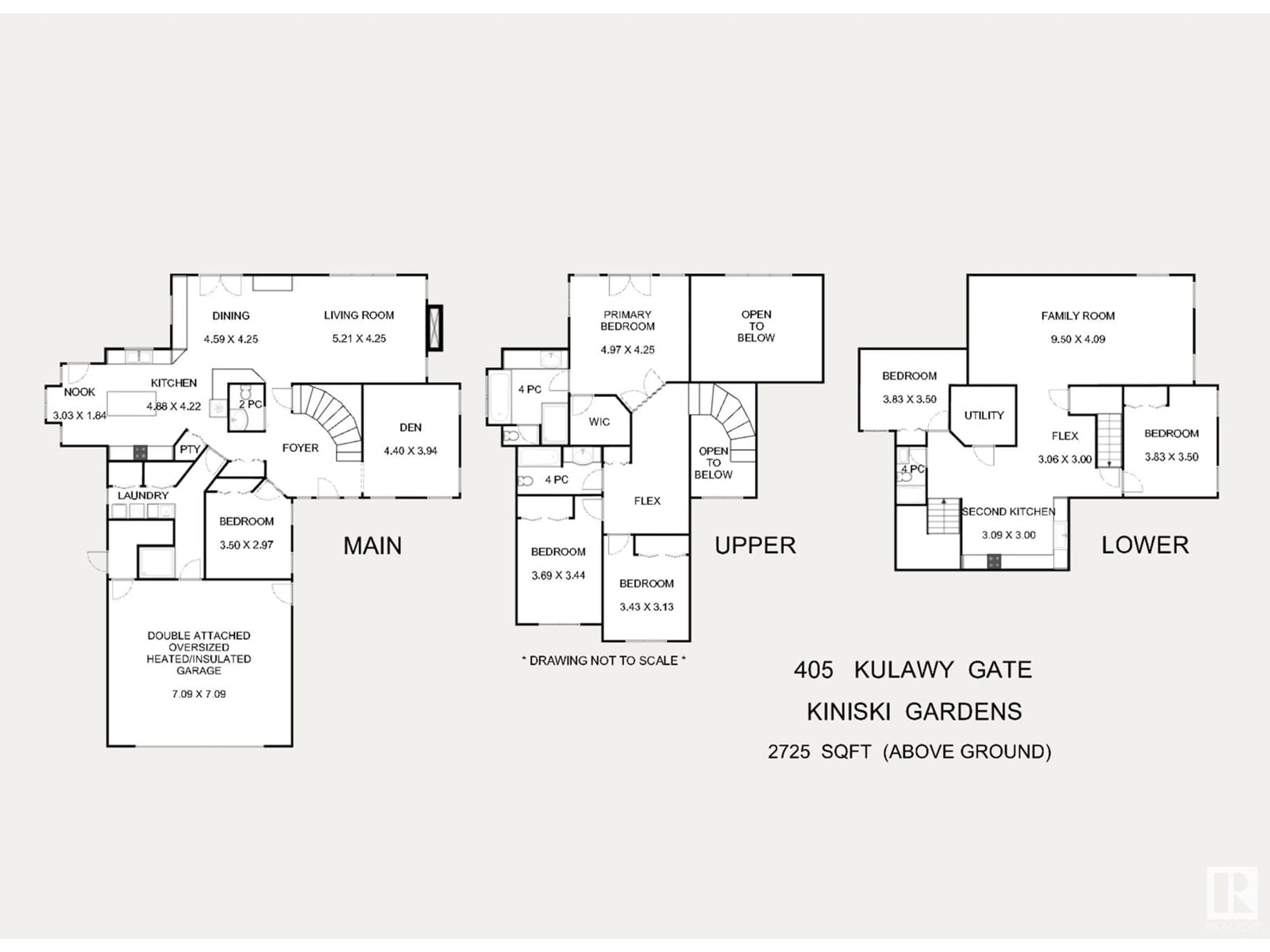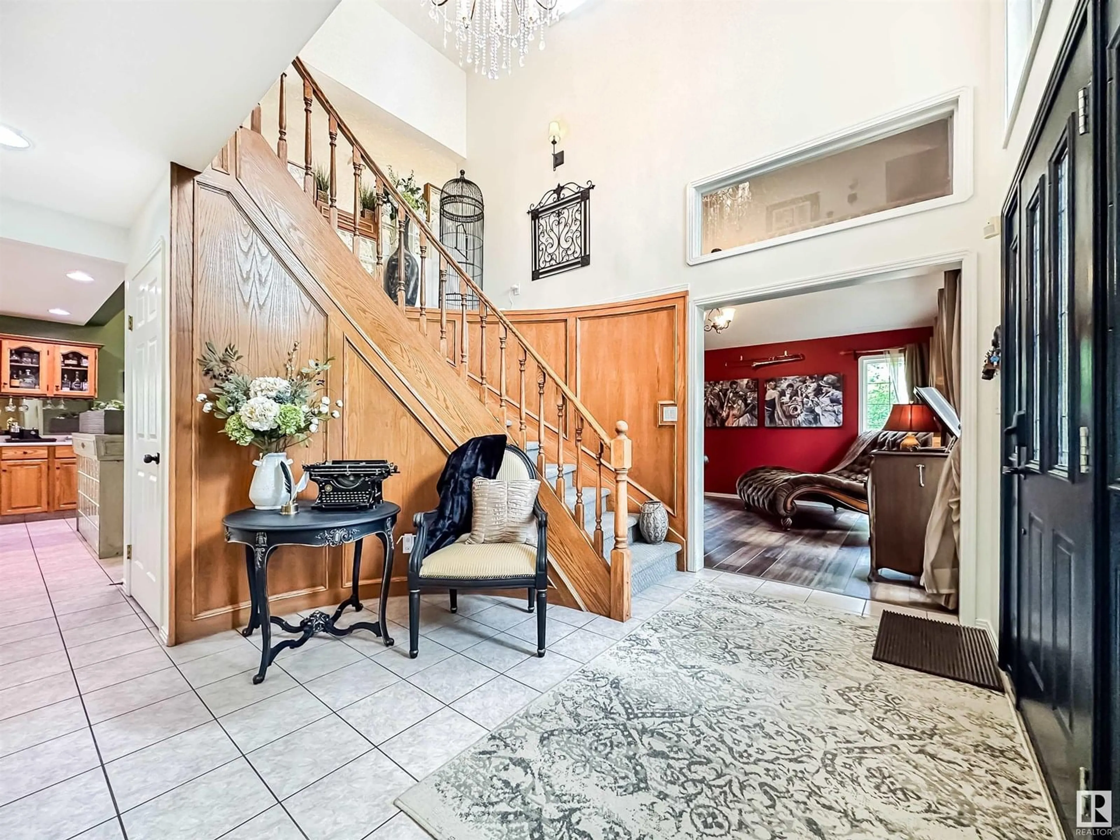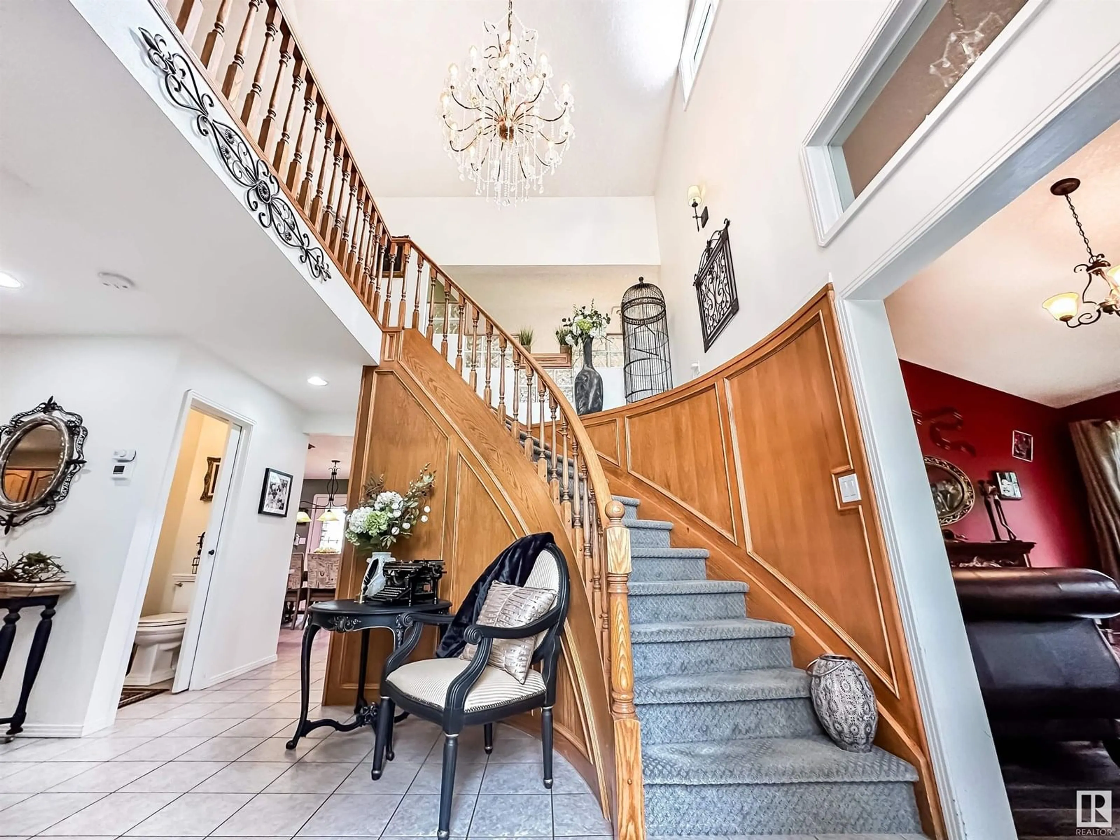405 KULAWY GA, Edmonton, Alberta T6L6Z1
Contact us about this property
Highlights
Estimated valueThis is the price Wahi expects this property to sell for.
The calculation is powered by our Instant Home Value Estimate, which uses current market and property price trends to estimate your home’s value with a 90% accuracy rate.Not available
Price/Sqft$260/sqft
Monthly cost
Open Calculator
Description
IMPECCABLY UPGRADED FAMILY HOME ON A HUGE PIE LOT Beautifully maintained 4+2 bedroom home with over 3,500 sqft of finished living space on a massive 10,000+ sqft lot in a quiet cul-de-sac with lake and park views. Designed for entertaining, the main floor features new vinyl plank flooring, a huge family room with soaring ceilings, open to the dining and kitchen, plus a formal living room, laundry, bedroom, and powder room. The updated kitchen includes new backsplash, new appliances with Bosch dishwasher, new lighting and ceiling. Upstairs offers three huge bedrooms, including a primary suite with balcony, walk-in closet, and new luxury ensuite with river rock shower, $12,000 therapeutic tub & fireplace. The basement includes a sound-insulated family room, second kitchen, two bedrooms, and full bath, ideal for extended family or guests. Stunning perennial gardens, fruit trees, grape vines, composite deck with gas for fire table, gemstone lighting, new fence and garage door, plus central AC outside! (id:39198)
Property Details
Interior
Features
Main level Floor
Living room
5.212 x 4.252Dining room
4.587 x 4.247Kitchen
4.882 x 4.22Family room
4.403 x 3.937Exterior
Parking
Garage spaces -
Garage type -
Total parking spaces 4
Property History
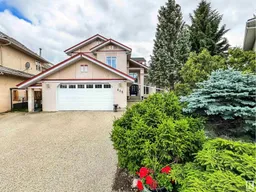 67
67
