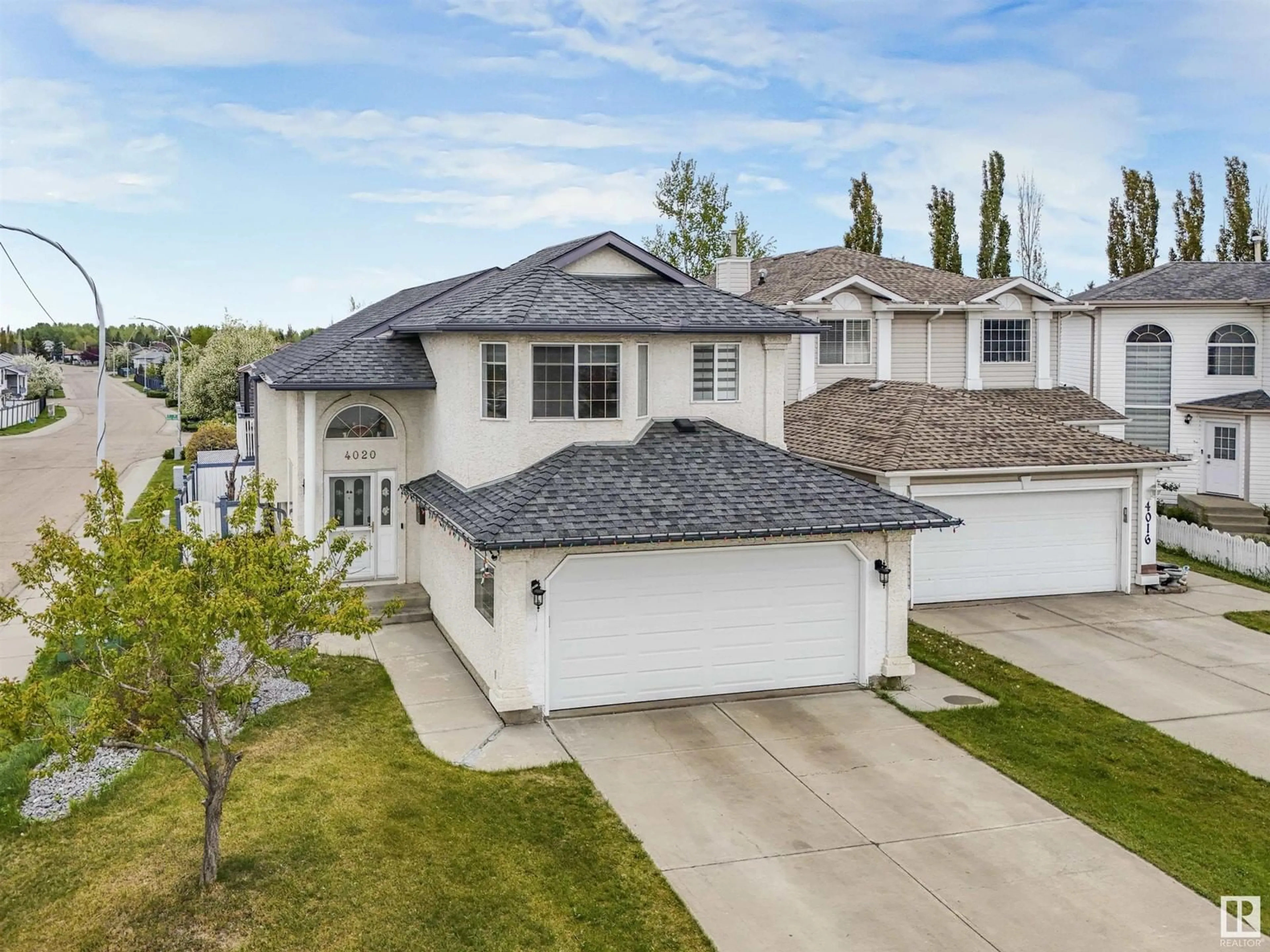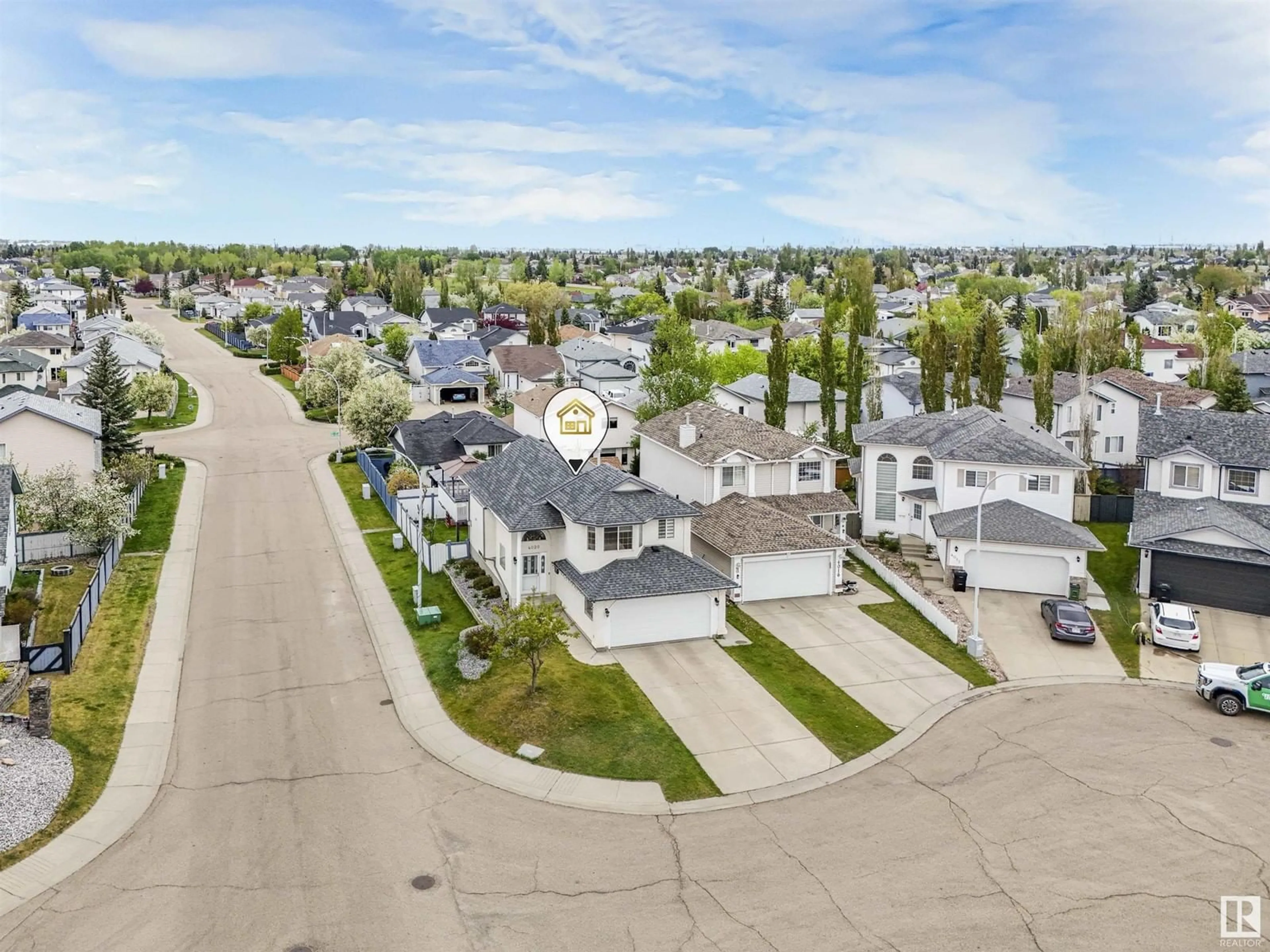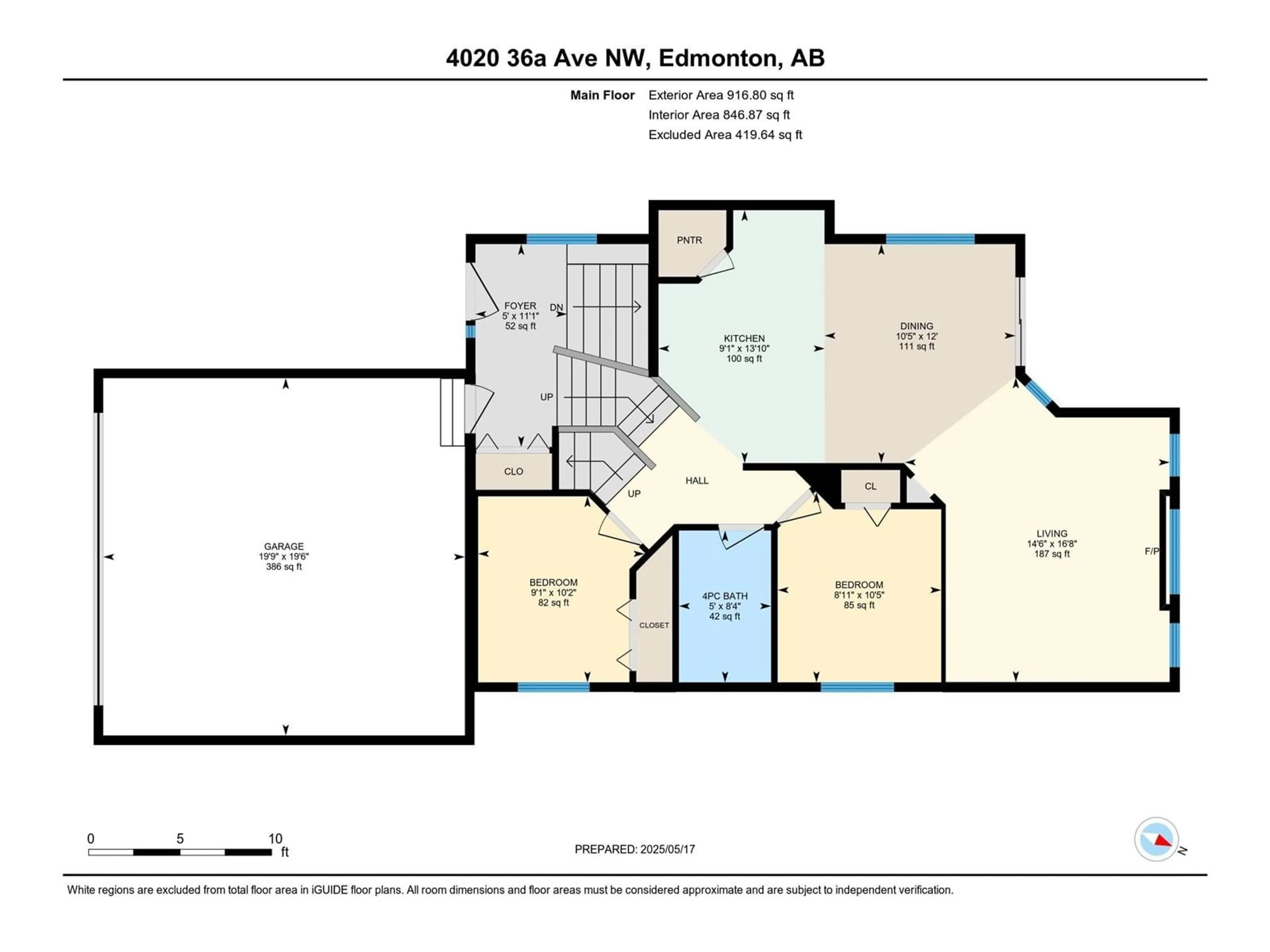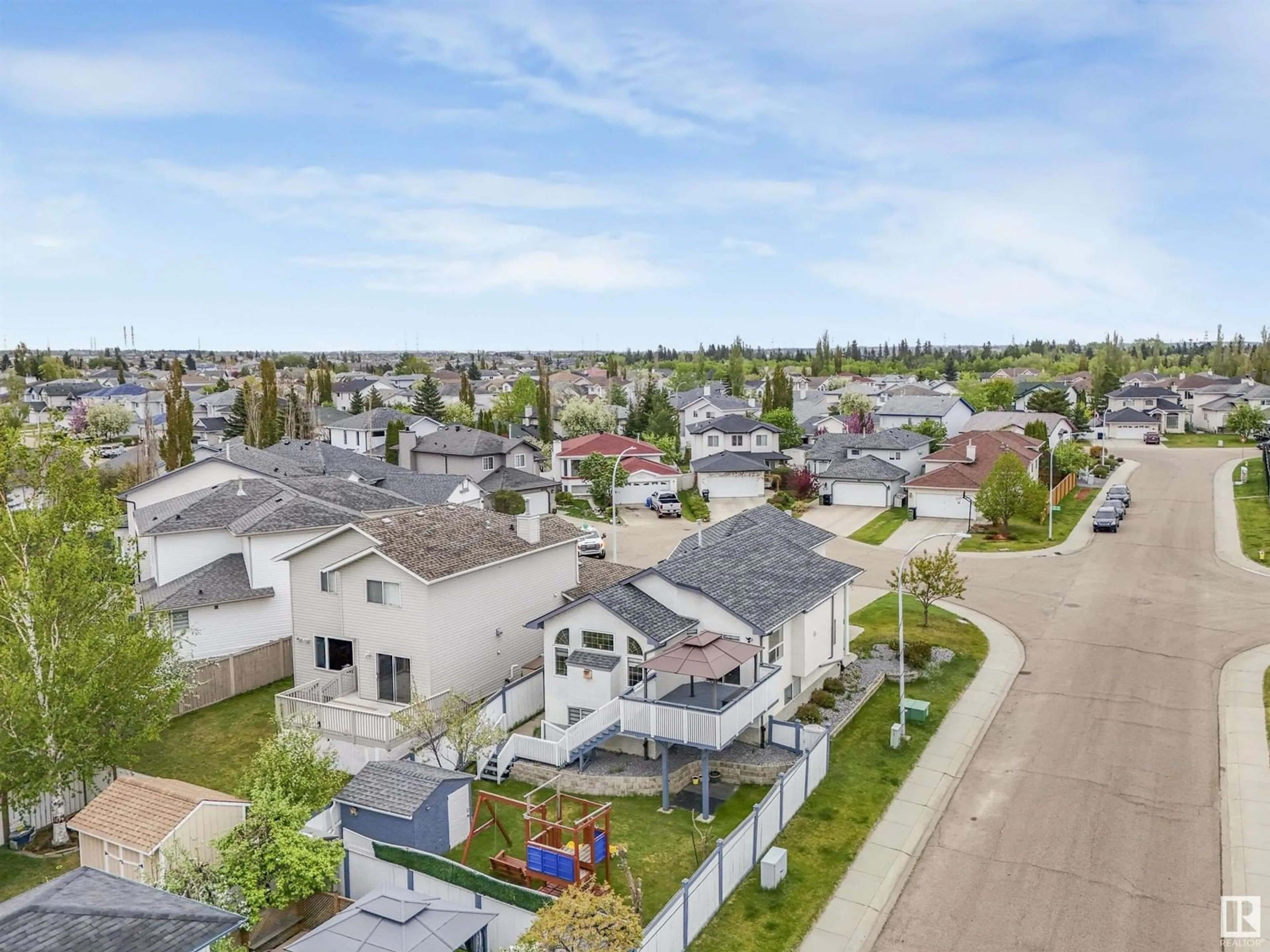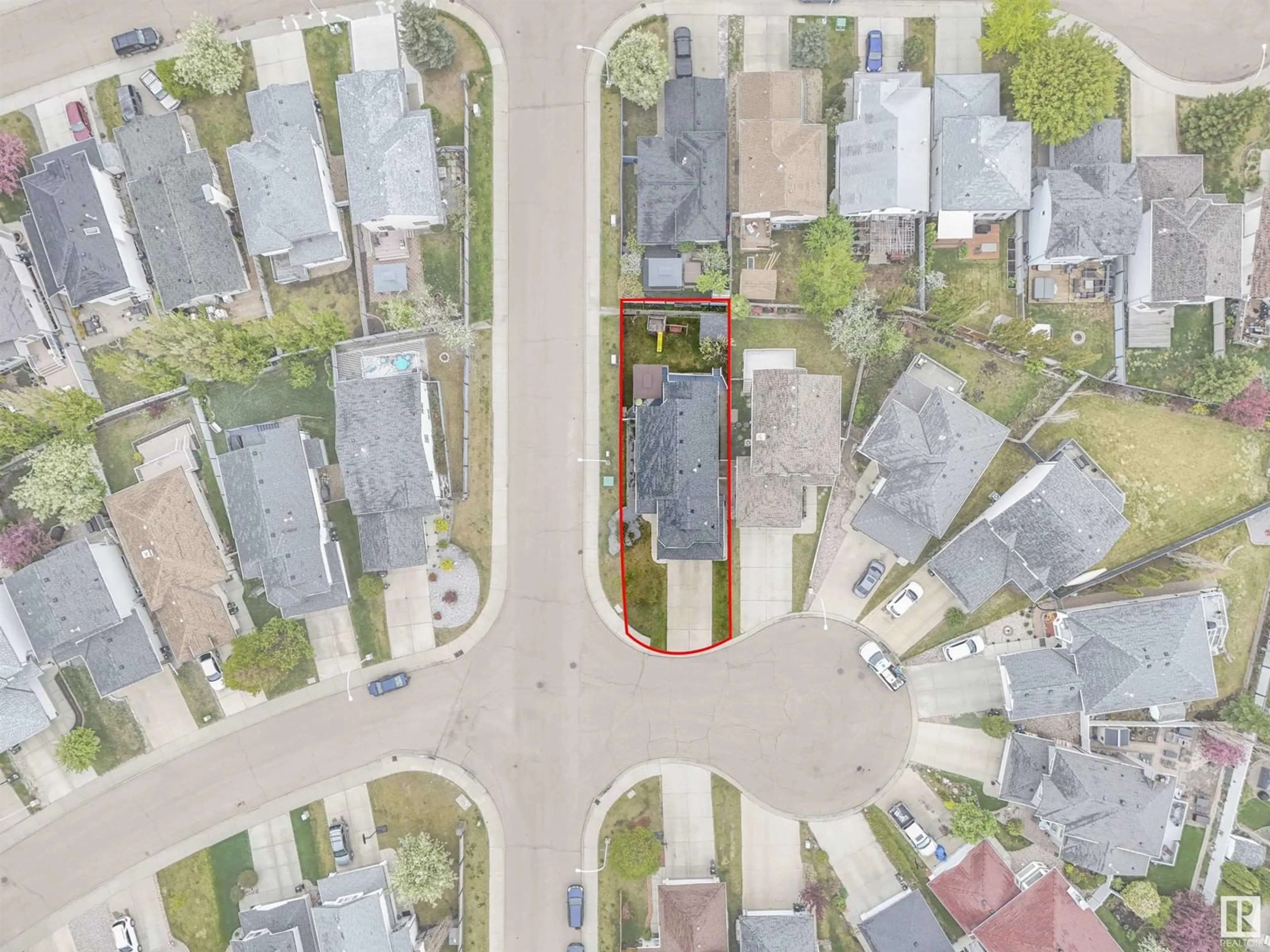4020 36A AV, Edmonton, Alberta T6L7B1
Contact us about this property
Highlights
Estimated ValueThis is the price Wahi expects this property to sell for.
The calculation is powered by our Instant Home Value Estimate, which uses current market and property price trends to estimate your home’s value with a 90% accuracy rate.Not available
Price/Sqft$413/sqft
Est. Mortgage$2,147/mo
Tax Amount ()-
Days On Market6 days
Description
Welcome to this beautifully maintained bi-level home, nestled on a spacious corner lot in a quiet cul-de-sac in the highly desirable Kiniski Gardens neighborhood. Offering 2,030 sq ft of total living space, this home is perfect for families looking for comfort, space, and convenience. Step inside to discover 5 generous bedrooms and 3 full bathrooms, thoughtfully laid out to provide both privacy and functionality. The main floor features stunning LVP flooring, giving the space a fresh, modern feel, complemented by paint that still looks new! Enjoy two bright and inviting living rooms — perfect for entertaining or relaxing with loved ones — and a beautifully updated kitchen designed for both style and practicality. Additional upgrades include new blinds, Roof(2021) and HWT(2021) & Central AC. Outside, the double attached garage offers plenty of parking and storage. Located just minutes from Julia Kiniski School, other schools, shopping, parks, and walking trails & easy access to public transport. (id:39198)
Property Details
Interior
Features
Basement Floor
Utility room
3.59 x 3.41Laundry room
Family room
Bedroom 4
4 x 2.44Property History
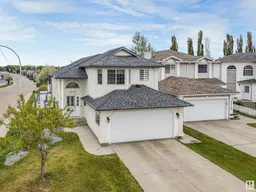 75
75
