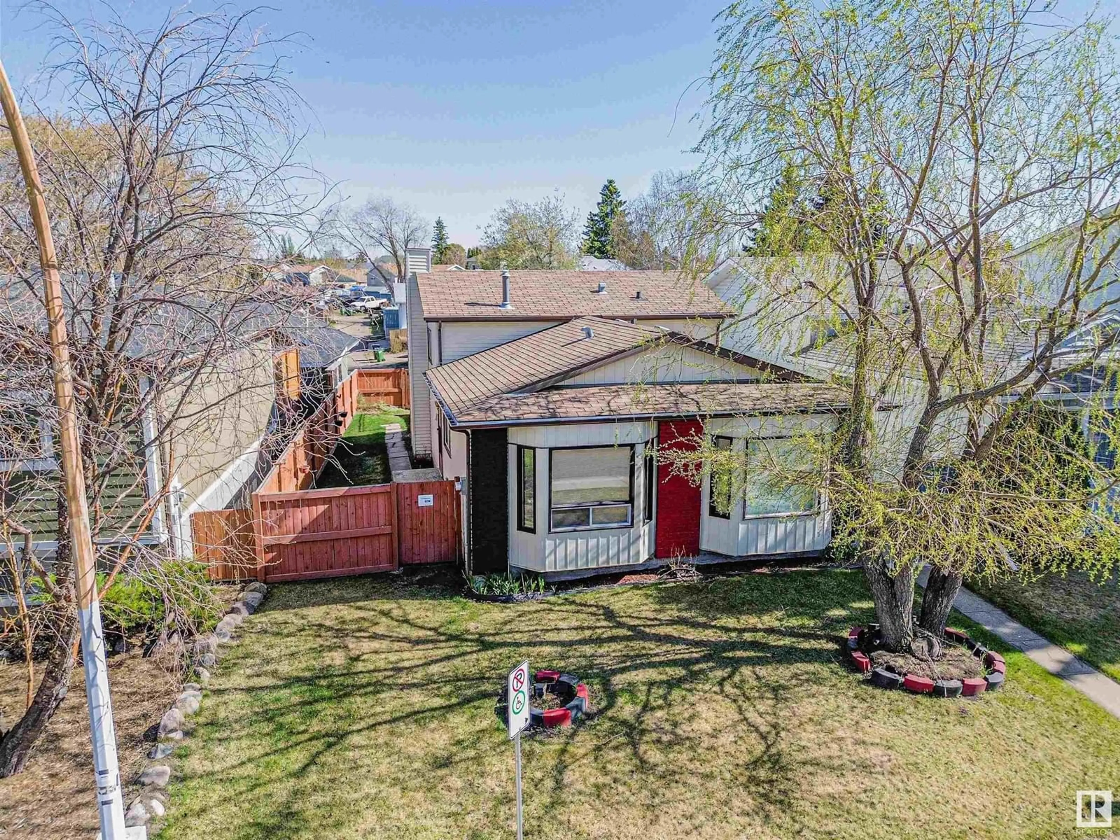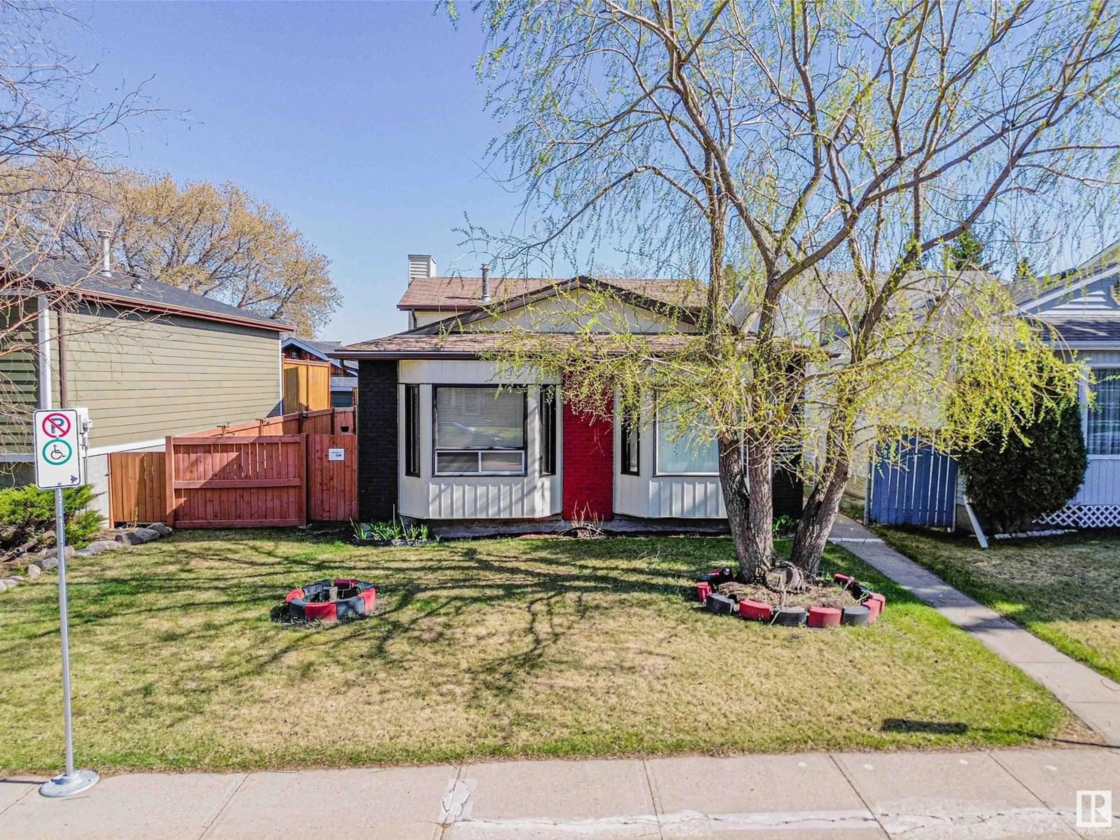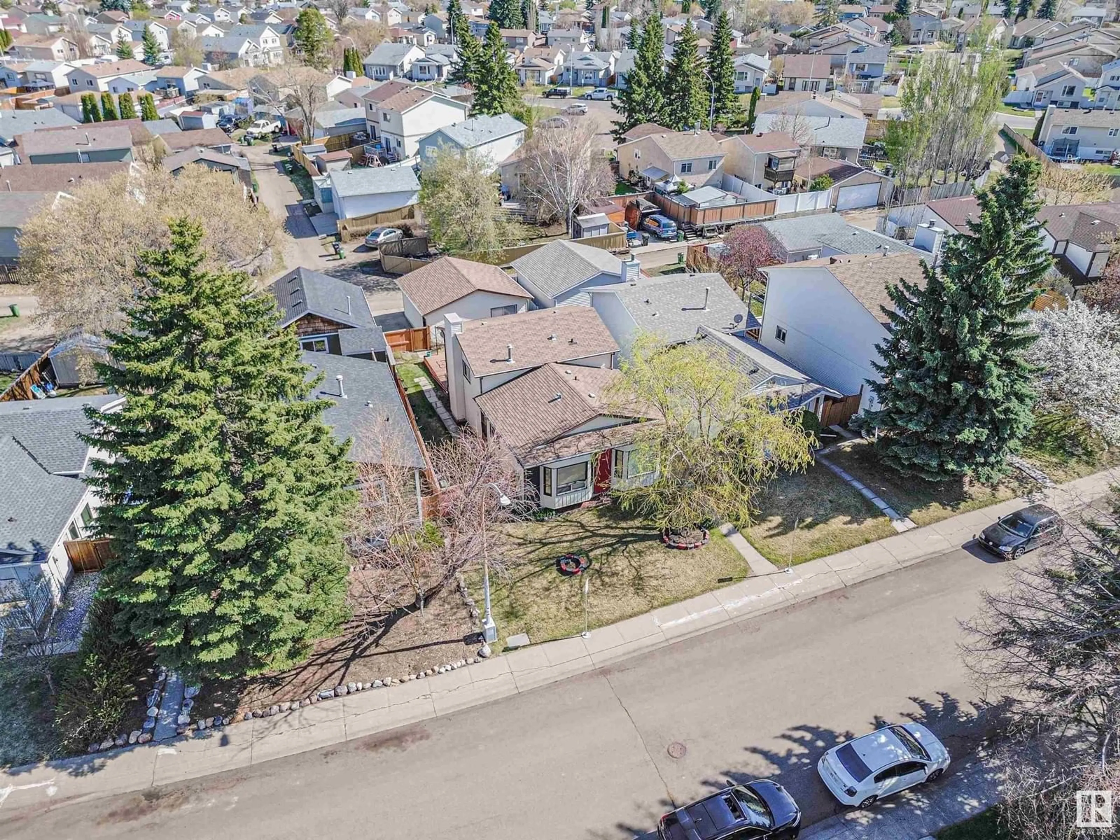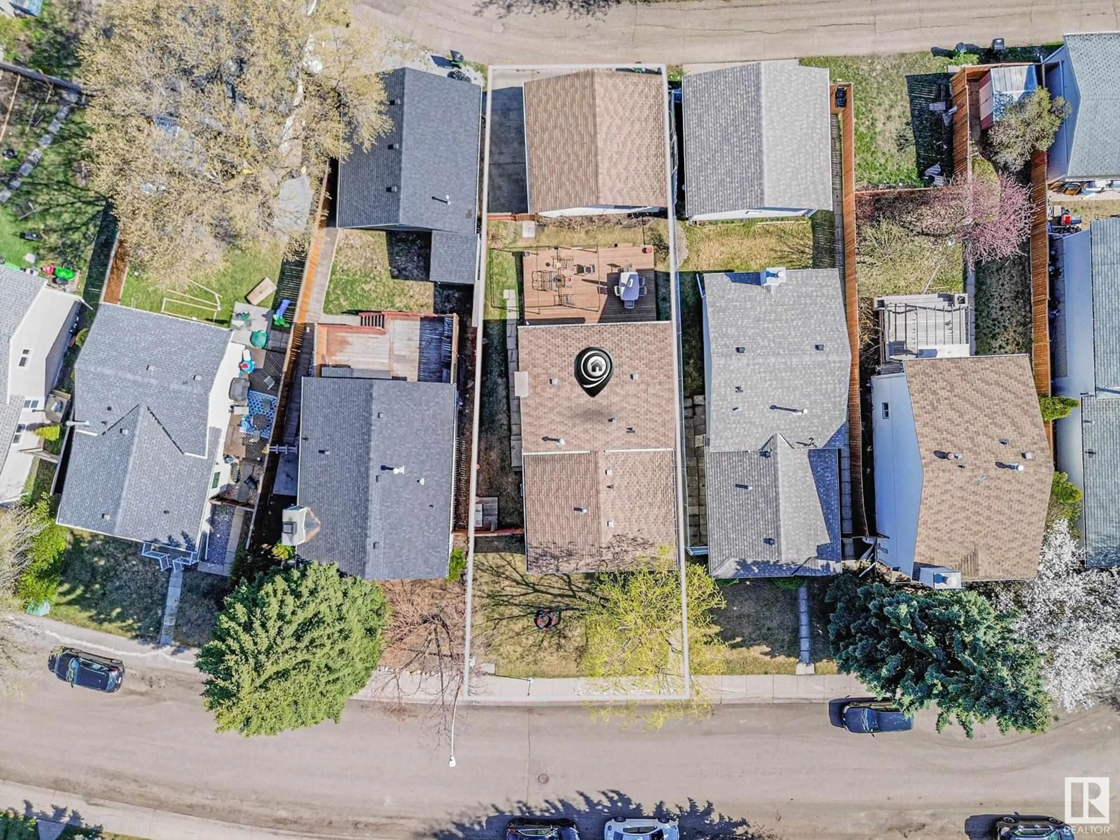393 KIRKPATRICK CRESCENT, Edmonton, Alberta T6L5C9
Contact us about this property
Highlights
Estimated ValueThis is the price Wahi expects this property to sell for.
The calculation is powered by our Instant Home Value Estimate, which uses current market and property price trends to estimate your home’s value with a 90% accuracy rate.Not available
Price/Sqft$382/sqft
Est. Mortgage$1,761/mo
Tax Amount ()-
Days On Market23 hours
Description
Discover comfort and convenience with this stunning 4-level split property nestled on a quiet street. Featuring a newer fence and deck, this home is ideal for outdoor entertaining. Beat the summer heat with central air conditioning, and enjoy cozy winters with an oversized, insulated double detached garage—perfect for vehicles and storage. Have an RV? There's dedicated parking just for you! Upgrades include new eavestroughs and downspouts, some recently replaced windows, and a newer fridge. Bask in natural light from the bay windows, and indulge in spa-like relaxation with jacuzzi tubs in every bathroom. The primary bedroom boasts a spacious walk-in closet, offering the storage and luxury you deserve. Two additional bedrooms and a bathroom complete the top level. The lower level is currently modelled into a recreation/games room and the unspoiled basement offers endless design potential. (id:39198)
Property Details
Interior
Features
Main level Floor
Living room
5.97m x 3.56mDining room
3.24m x 4.07mKitchen
3.75m x 3.94mExterior
Parking
Garage spaces -
Garage type -
Total parking spaces 4
Property History
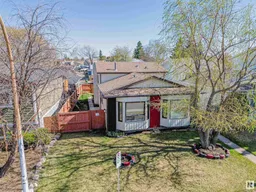 49
49
