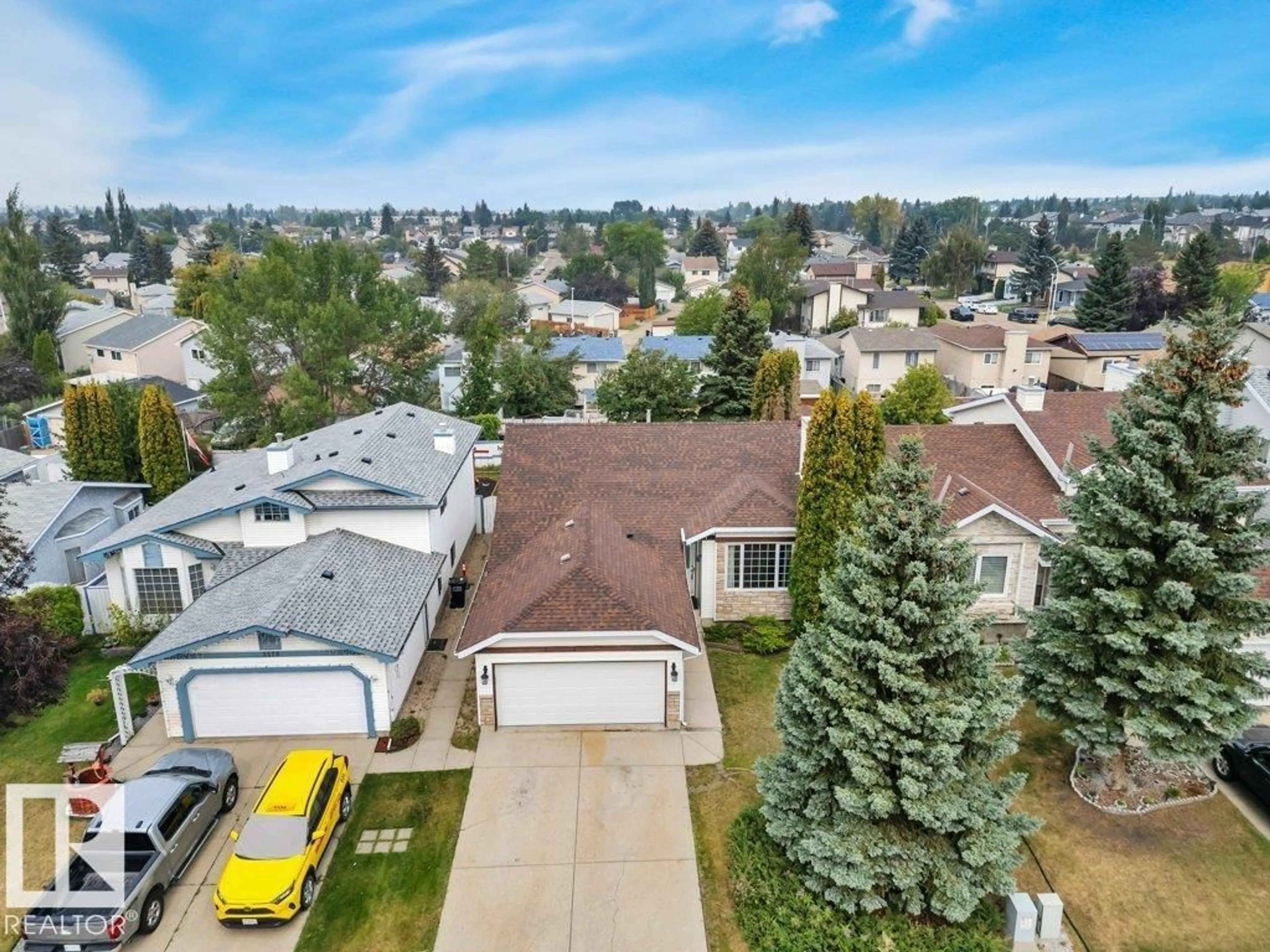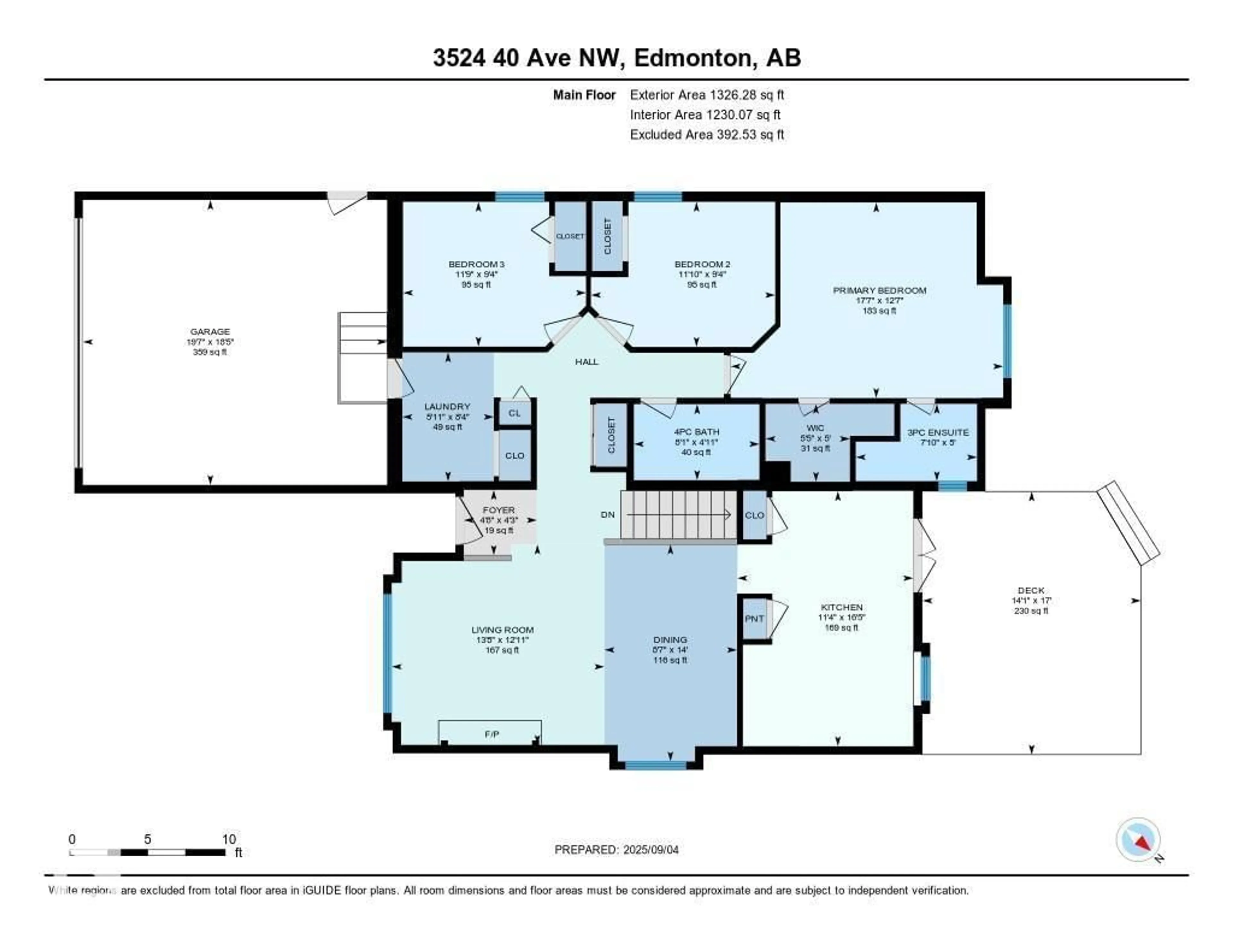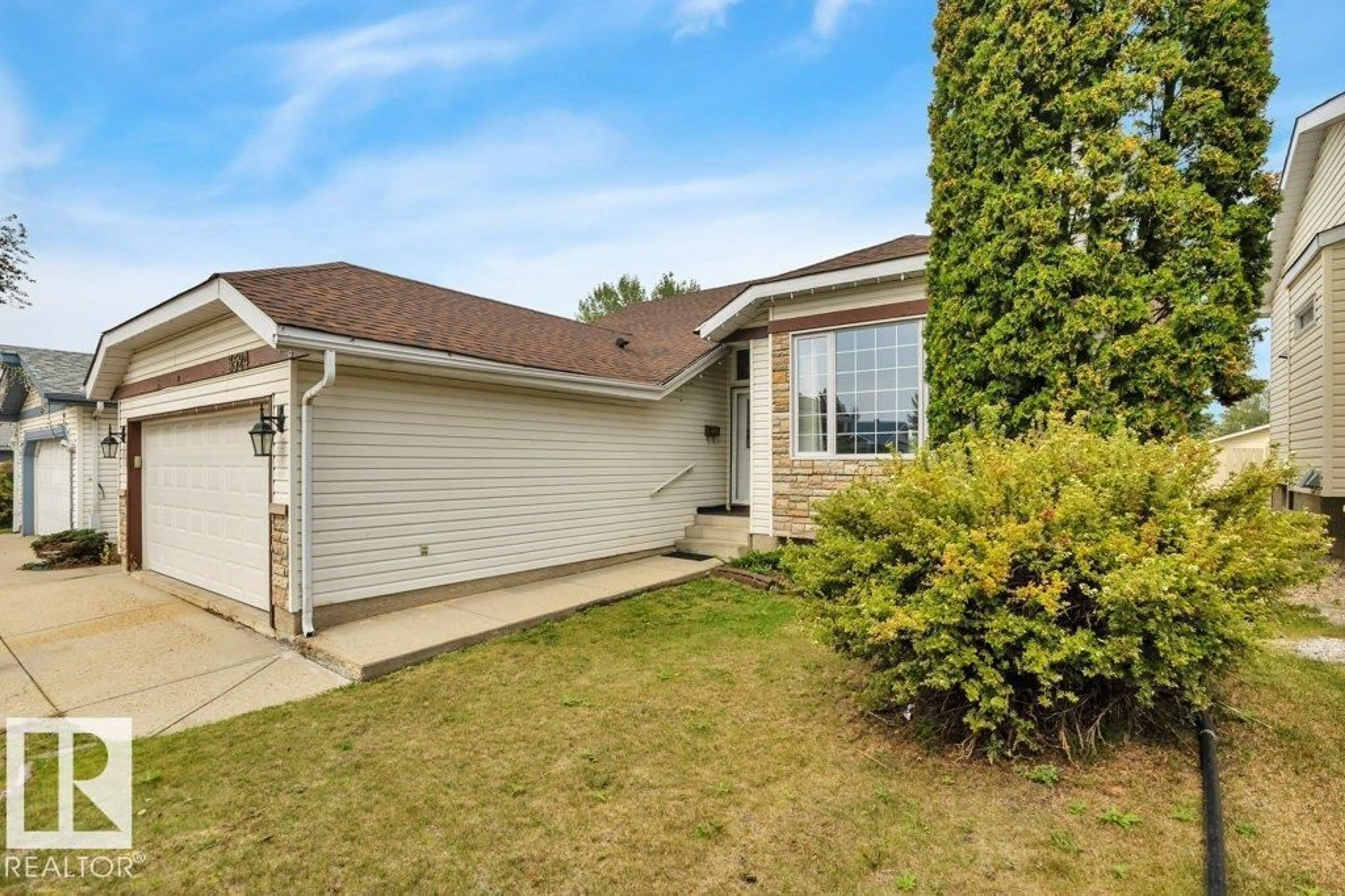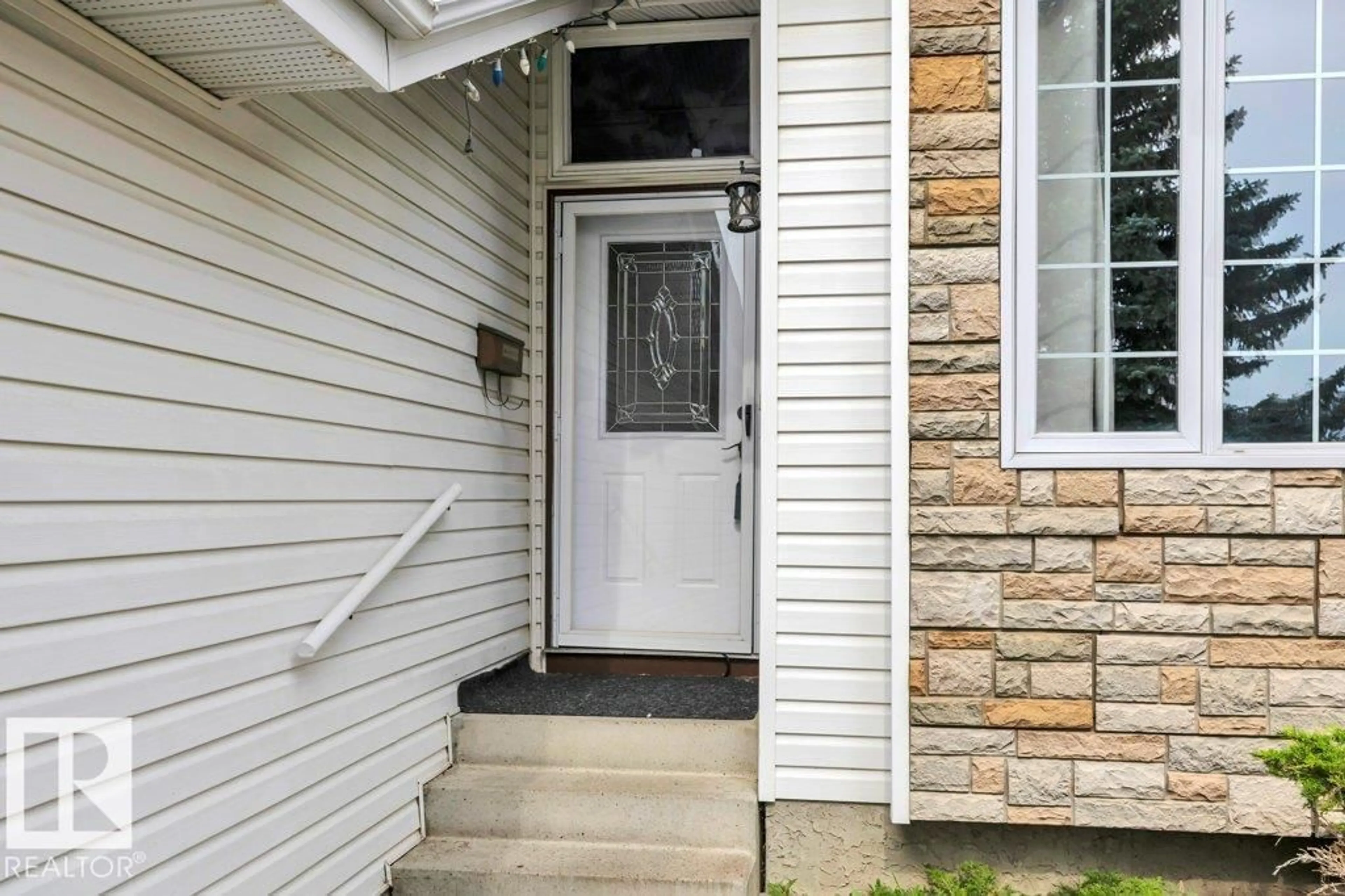3524 40 AV, Edmonton, Alberta T6L6M8
Contact us about this property
Highlights
Estimated valueThis is the price Wahi expects this property to sell for.
The calculation is powered by our Instant Home Value Estimate, which uses current market and property price trends to estimate your home’s value with a 90% accuracy rate.Not available
Price/Sqft$320/sqft
Monthly cost
Open Calculator
Description
Welcome to this Amazing Bungalow located in the heart of the family community of Kiniski Gardens in the Southeast. With room to park 2 vehicles on the driveway and 2 more in the double attached garage there is no shortage of room for your vehicles. Make your way inside and you will find 1326 square feet on the main level that has a spacious living room and dining room, a good size kitchen with all the appliances, a breakfast nook and a pantry too! The other half of the main floor has a large primary bedroom with 3-piece ensuite and walk in closet, 2 more good size bedrooms, a 4-piece common bathroom and Main Floor Laundry. Make your way downstairs where you will find almost 1200 more square feet, including a 4th bedroom, a giant rec room and family room, utility room, and a 2-piece bathroom. Spend your evenings on the deck and the winters in the hot tub. Watch the kids play for hours in the massive back yard. Close to schools, playgrounds, transit, shopping, golfing and the Meadows Rec Center. (id:39198)
Property Details
Interior
Features
Main level Floor
Kitchen
5.01 x 3.46Living room
3.94 x 4.18Dining room
4.26 x 2.6Primary Bedroom
3.84 x 5.35Property History
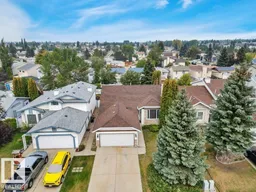 50
50
