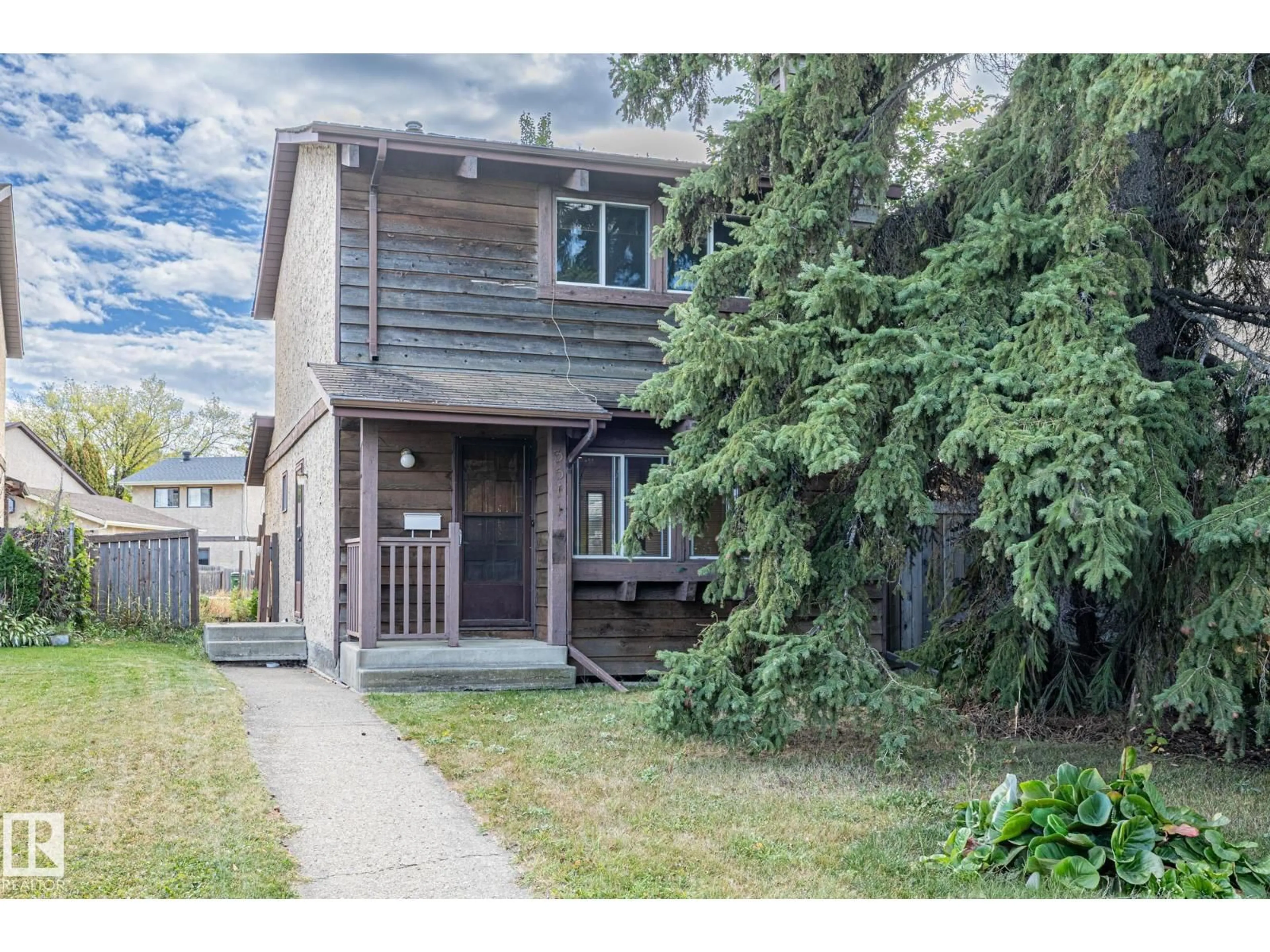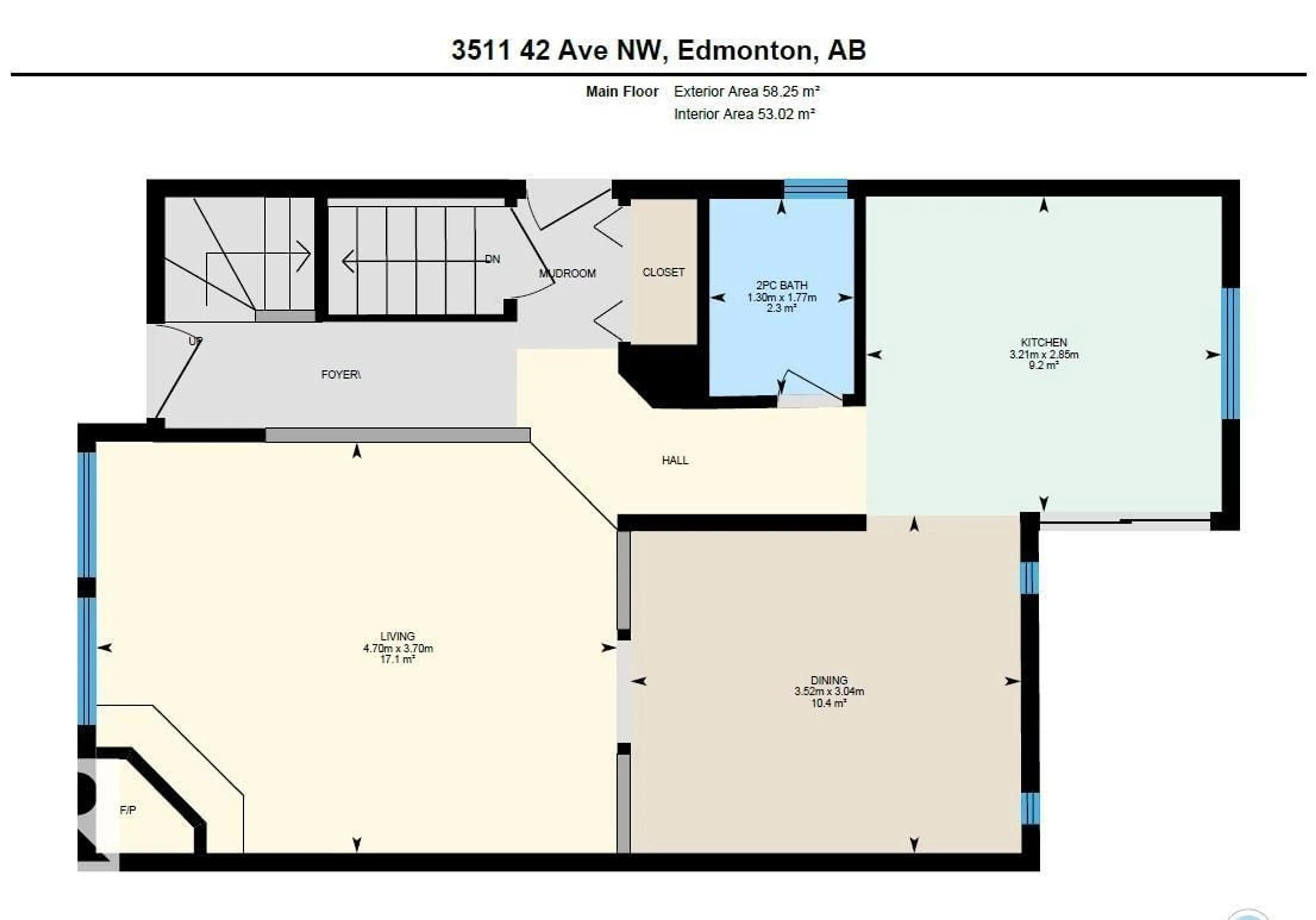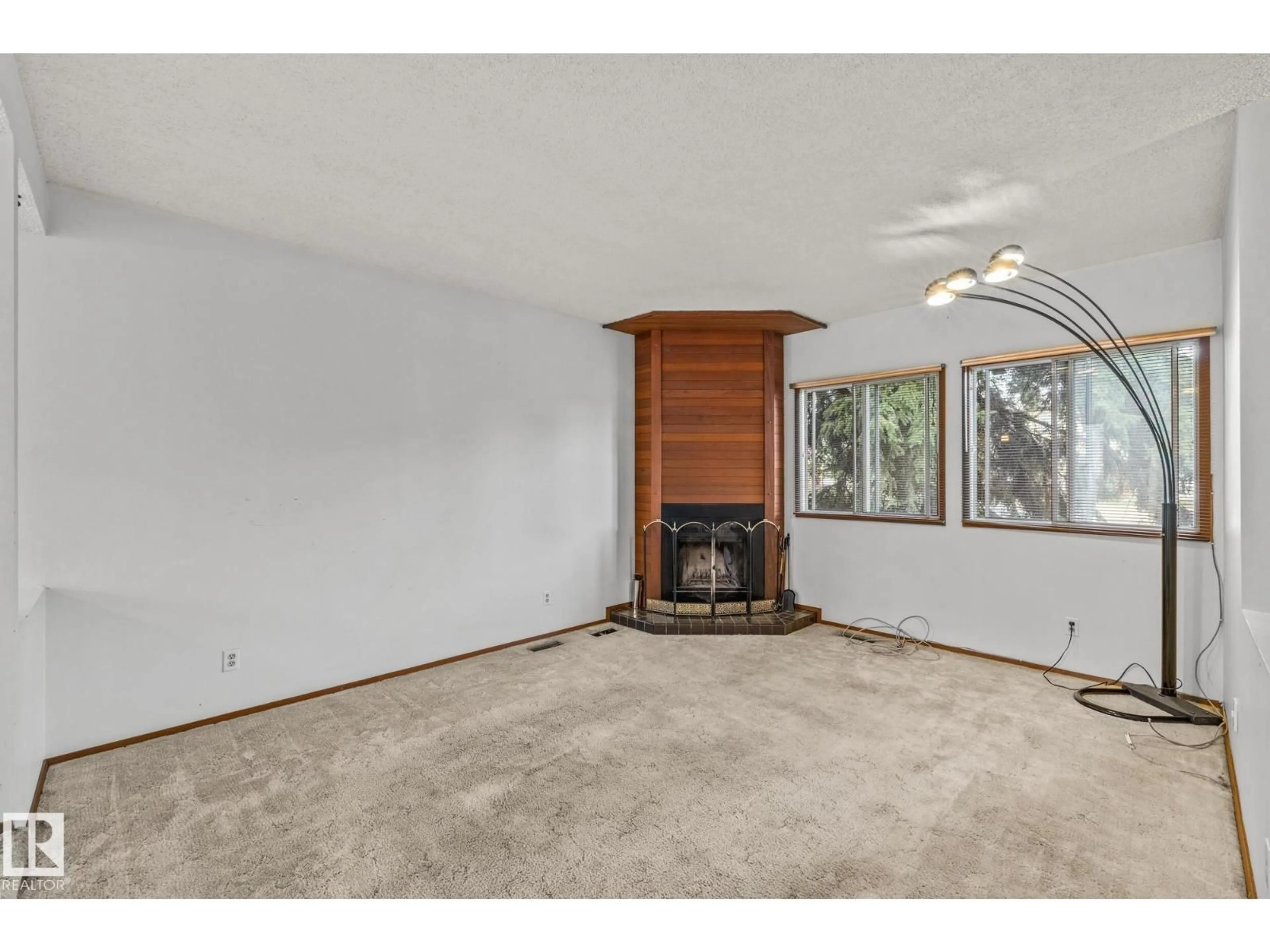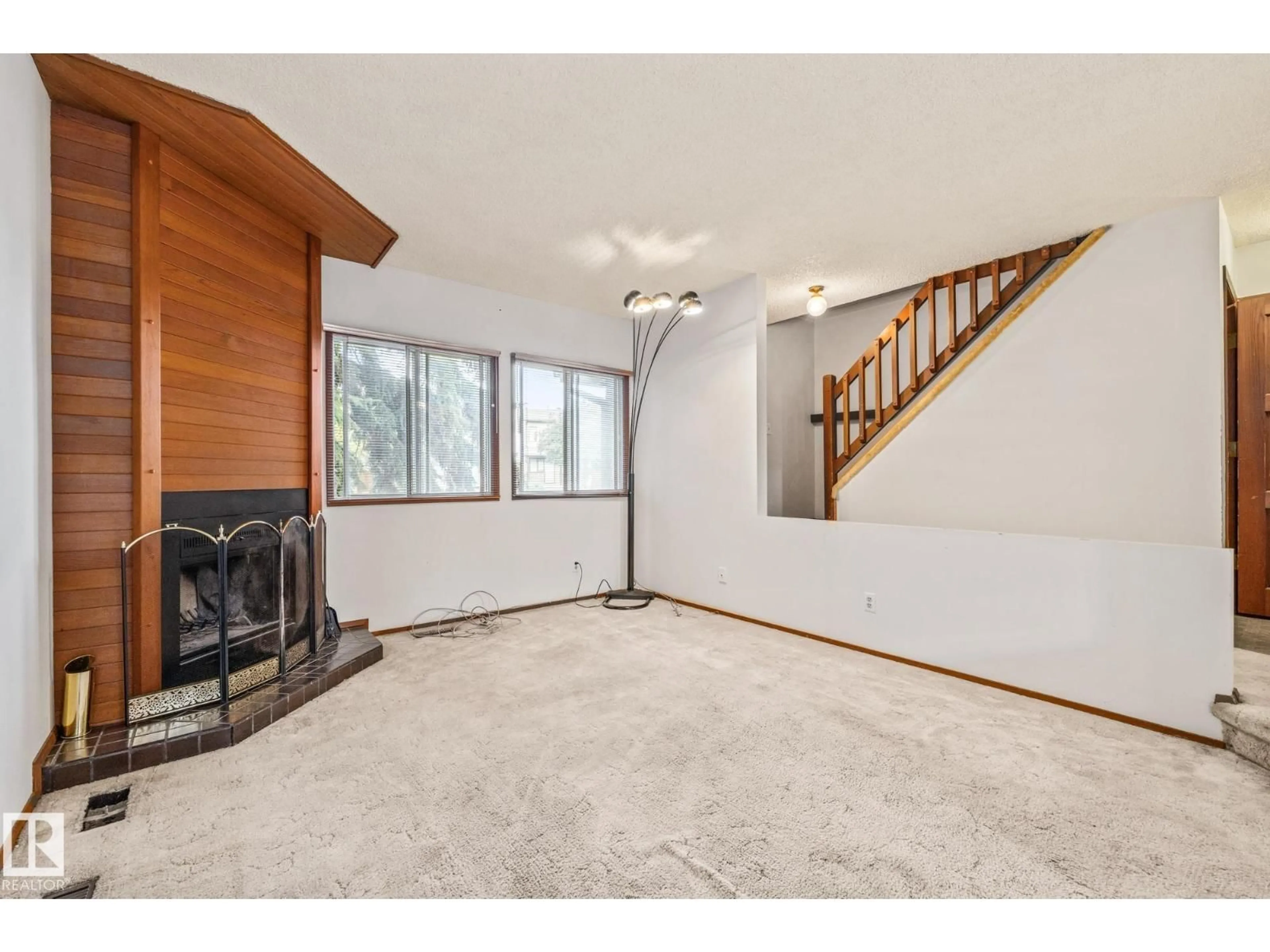Contact us about this property
Highlights
Estimated valueThis is the price Wahi expects this property to sell for.
The calculation is powered by our Instant Home Value Estimate, which uses current market and property price trends to estimate your home’s value with a 90% accuracy rate.Not available
Price/Sqft$257/sqft
Monthly cost
Open Calculator
Description
Tucked into the heart of Kiniski Gardens, this 2 storey home offers space, character and an excellent opportunity. With 2 bedrooms, 1.5 baths and a functional layout, it’s a smart choice for first-time buyers or investors seeking an affordable home in a great location. The main floor features large windows, a cozy corner fireplace and open dining and kitchen areas with backyard access for easy entertaining. Upstairs, the standout primary bedroom impresses with soaring wood ceilings, its own fireplace and direct access to the full jack-and-jill bath shared with the 2nd bedroom. A convenient half bath is on the main floor. The partially finished basement provides added flexibility for a rec room, wet bar and storage. While ready for your personal touch, this property offers the chance to build equity and value. Yard is landscaped with a detached single garage. Close to schools, parks, bus routes, Whitemud Drive and Anthony Henday, this home is full of potential. (id:39198)
Property Details
Interior
Features
Main level Floor
Living room
3.7 x 4.7Dining room
3.04 x 3.52Kitchen
2.85 x 3.21Property History
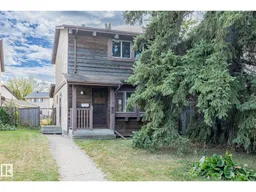 41
41
