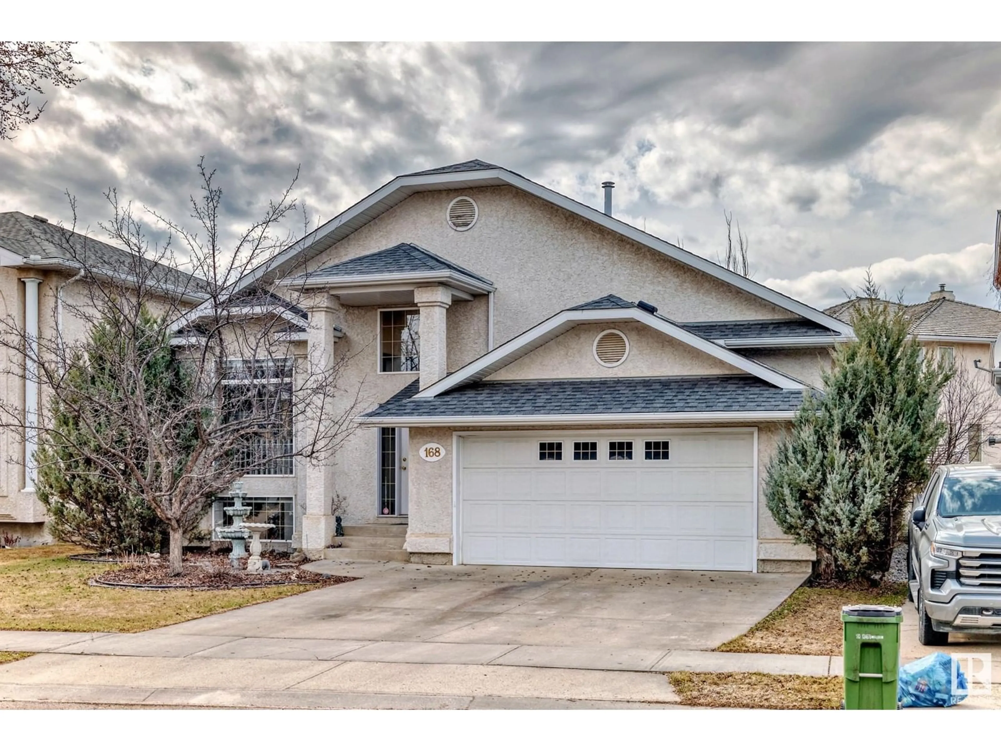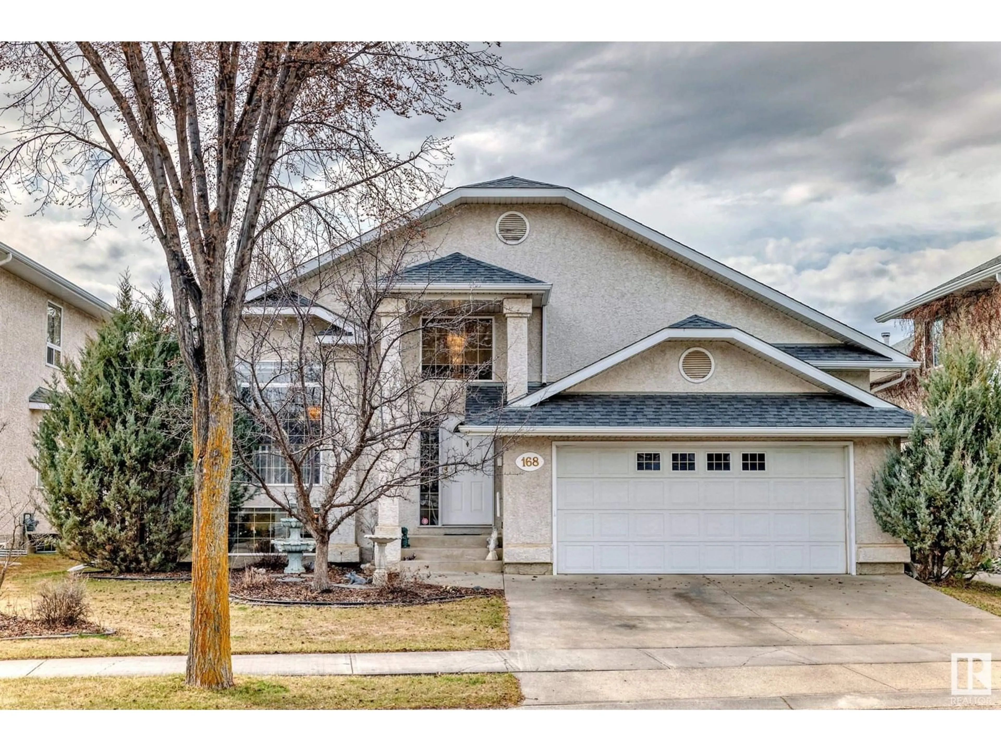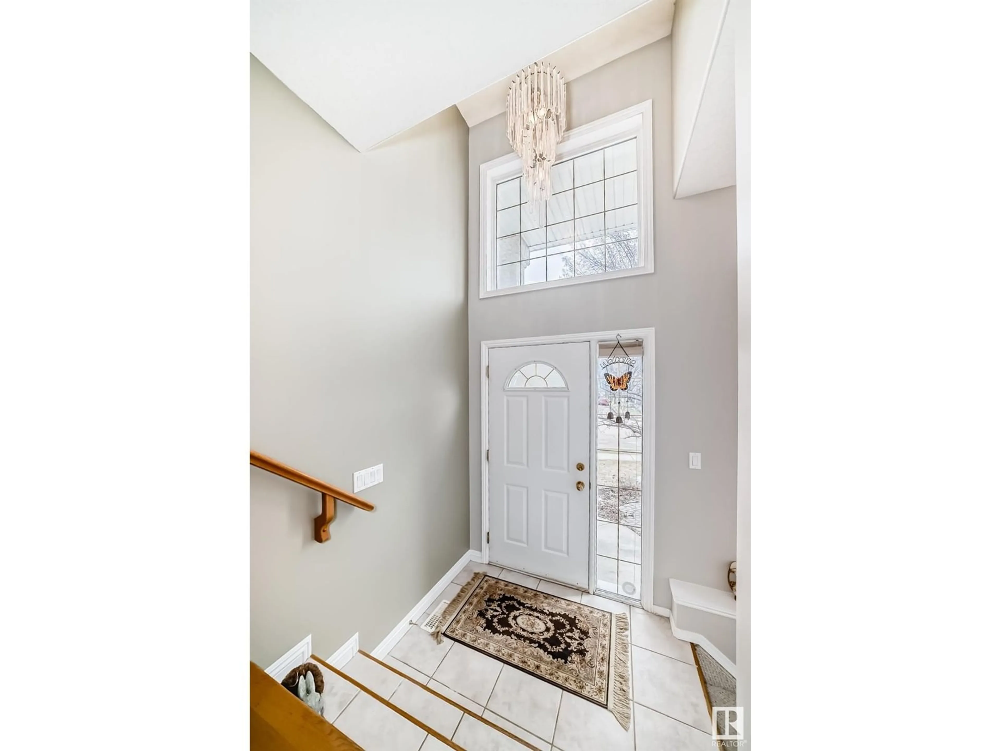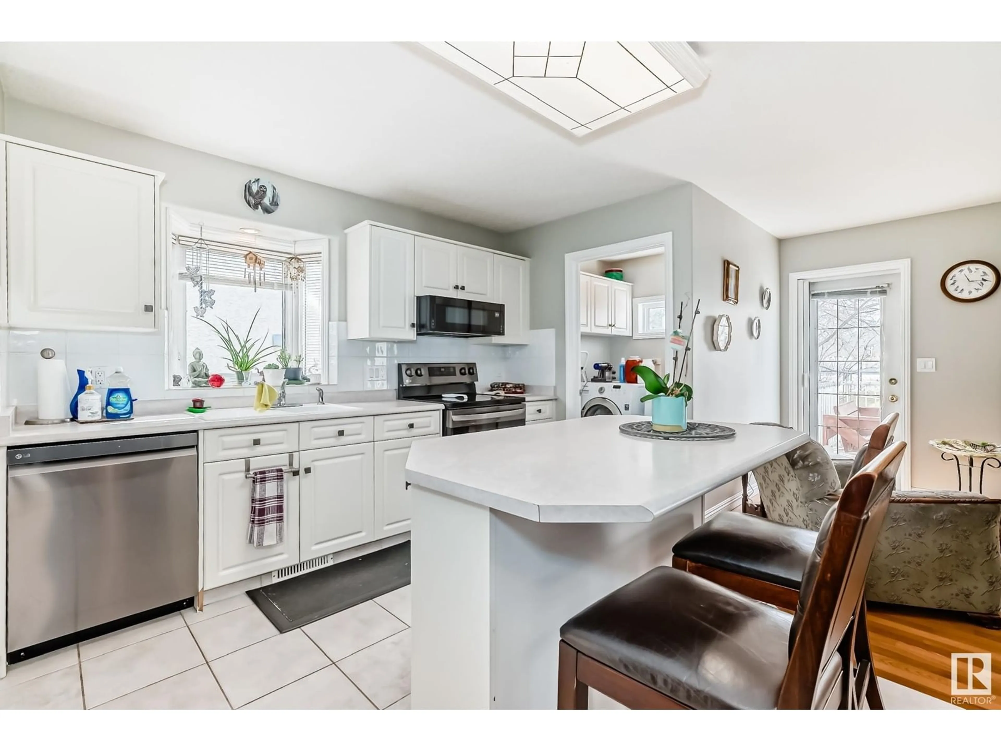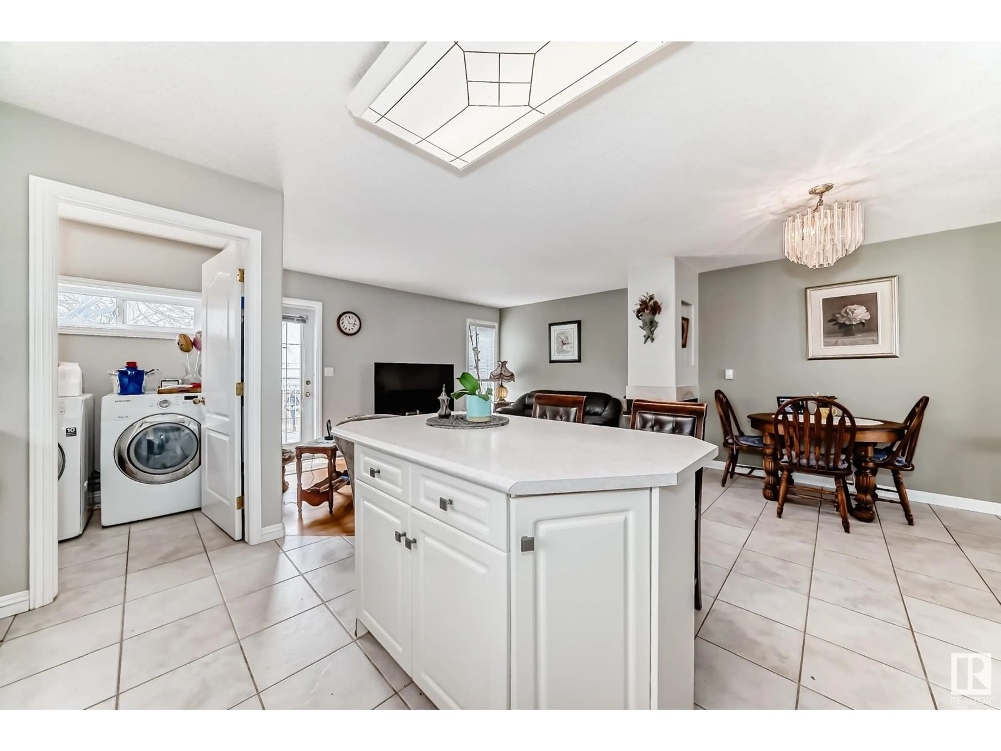168 KULAWY DRIVE NORTHWEST, Edmonton, Alberta T6L6Z1
Contact us about this property
Highlights
Estimated ValueThis is the price Wahi expects this property to sell for.
The calculation is powered by our Instant Home Value Estimate, which uses current market and property price trends to estimate your home’s value with a 90% accuracy rate.Not available
Price/Sqft$324/sqft
Est. Mortgage$2,362/mo
Tax Amount ()-
Days On Market1 day
Description
This 1694 square foot bungalow is one of a kind in the prestigious neighborhood of Kulawy Gardens. Built in 1998, this home is fully finished throughout, features 2 + 2 bedrooms, den, 3 full baths, central air & double attached garage. Inside the spacious front entrance, you are greeted with hardwood throughout, formal living & dining room areas with tons of room for visitors. The eat-in kitchen features large corner pantry, island & newer stainless black appliances. There is a cozy sitting room with a door leading to your large back deck for entertaining. Also on the main is a large primary bedroom with walk-in closet, full ensuite bath including jetted tub, another bedroom, den & full bath. Laundry on the main too! The basement is fully finished with large rec room, 2 huge bedrooms, full bath & plenty of storage. Step outside your front door - if you turn right, the ravine & walking trails are up the road, if you head straight, you'll run into the lake. Close to all amenities. Start packing! (id:39198)
Property Details
Interior
Features
Main level Floor
Living room
4.54 x 4.02Dining room
3.68 x 2.71Kitchen
4.55 x 4.4Den
3.37 x 2.99Exterior
Parking
Garage spaces -
Garage type -
Total parking spaces 4
Property History
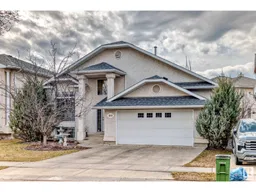 68
68
