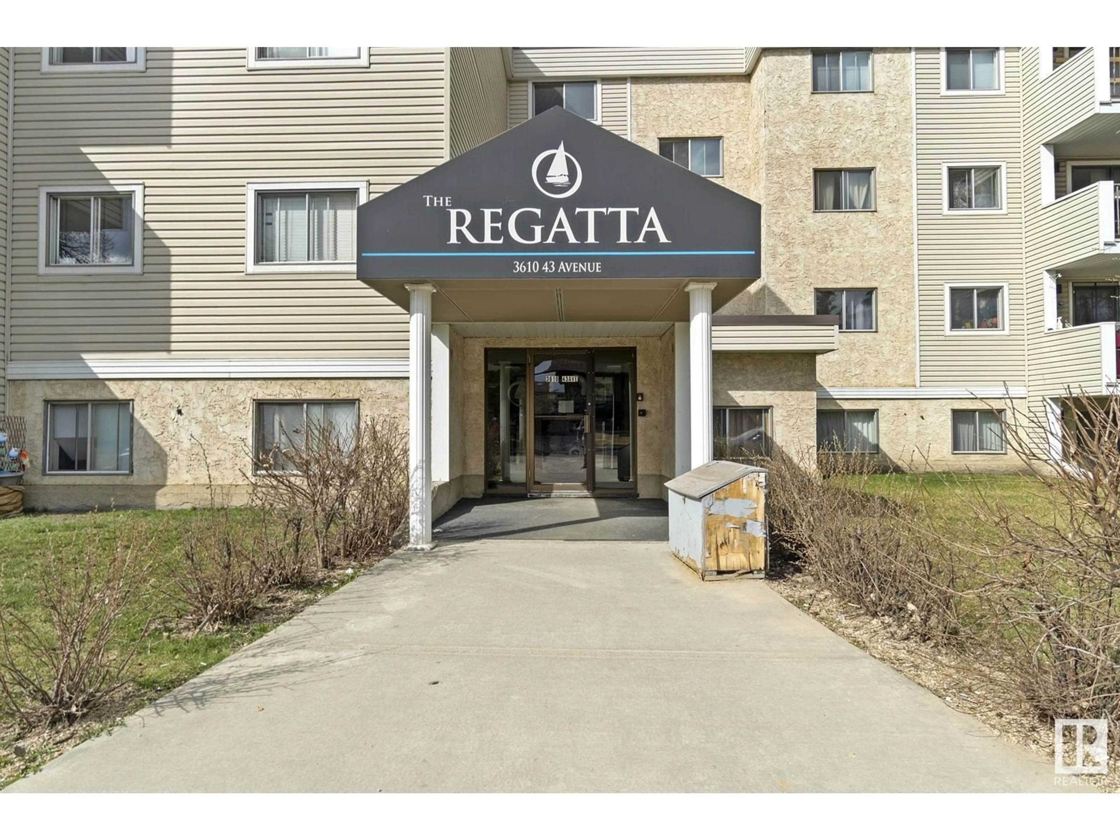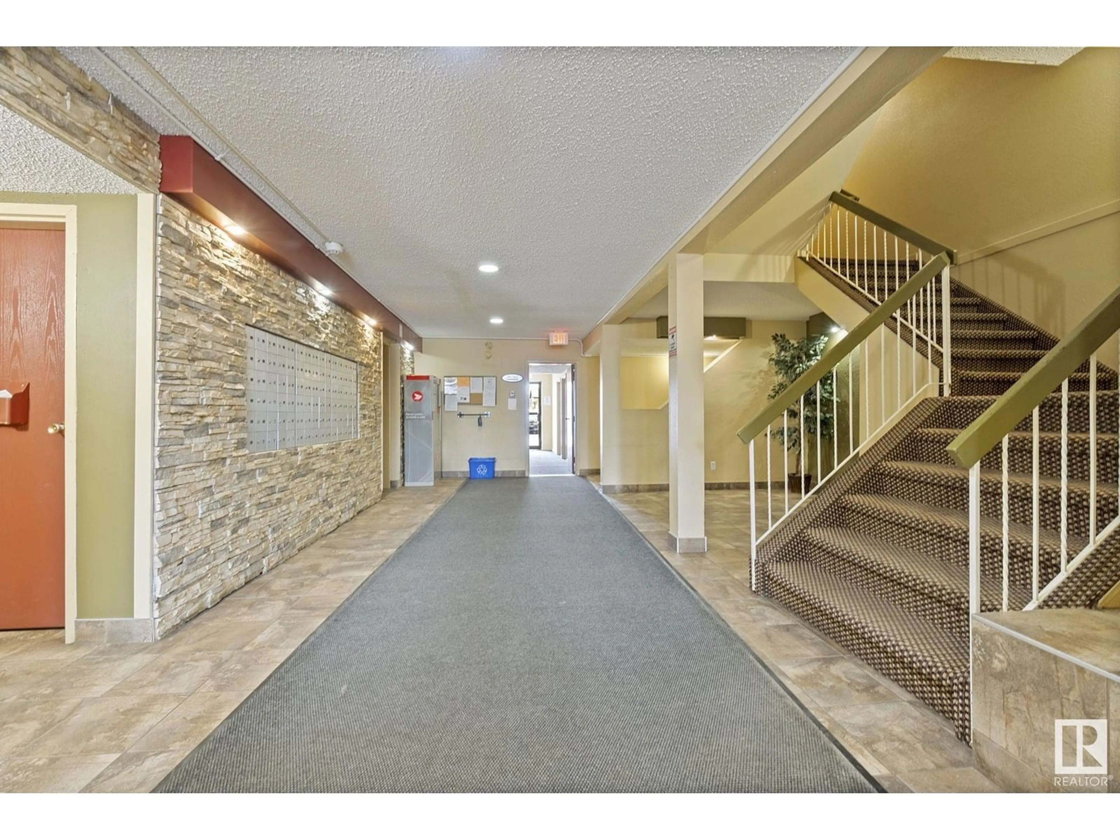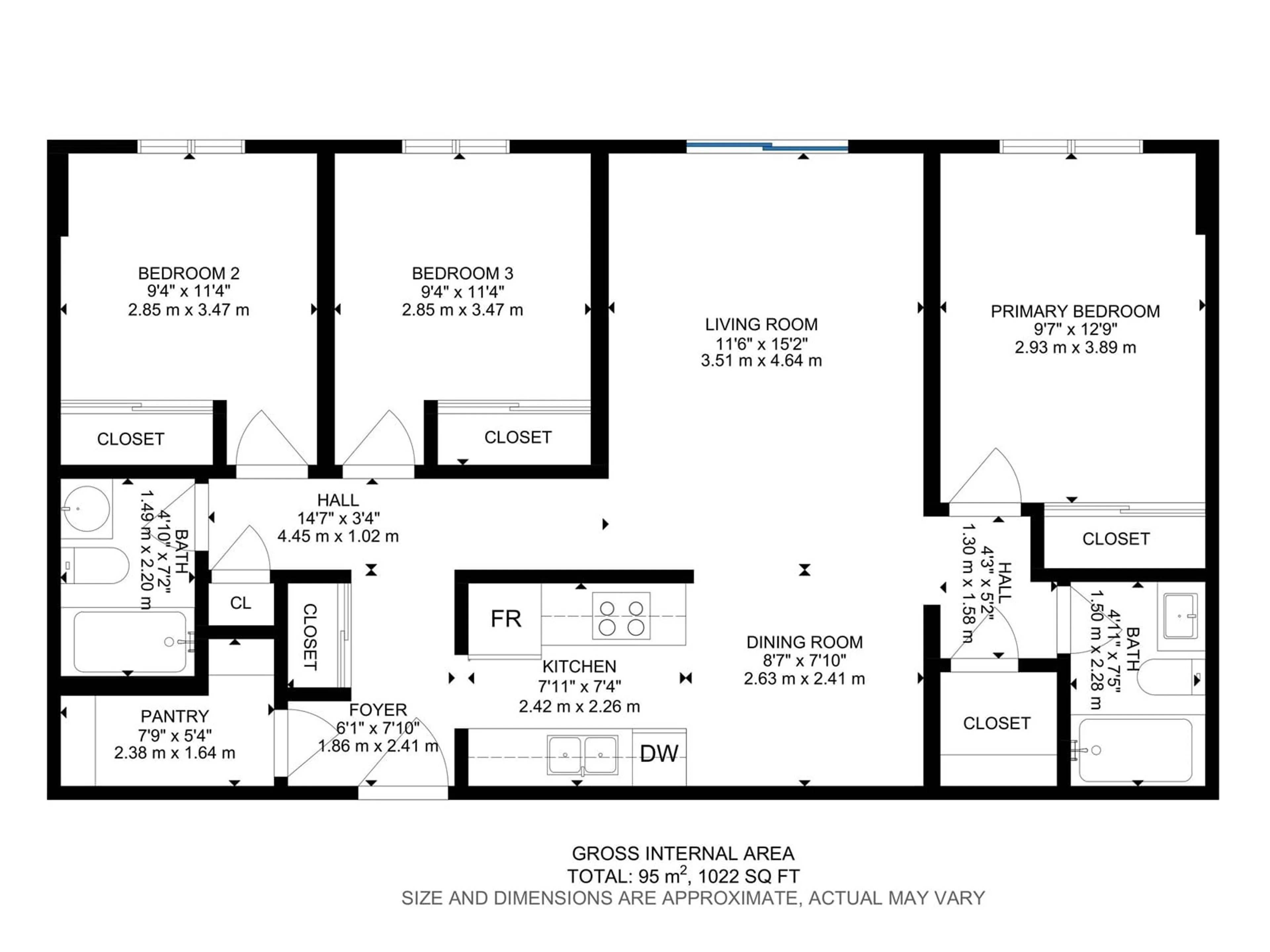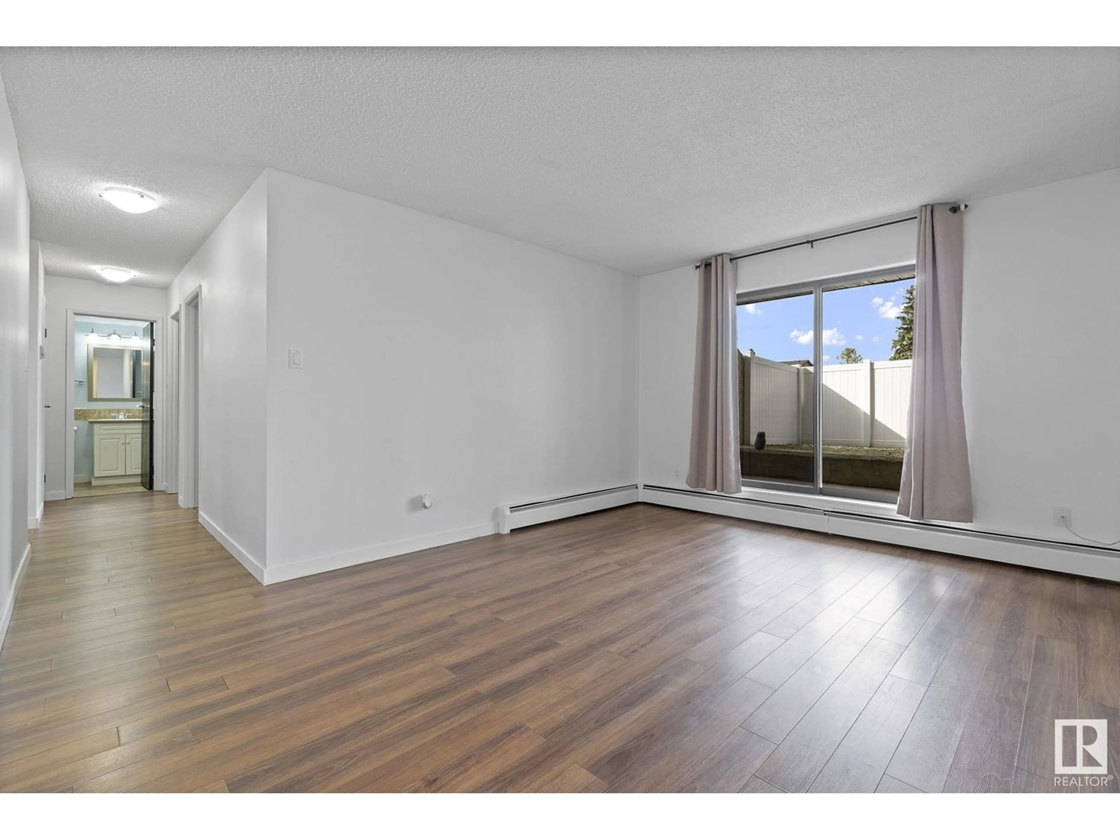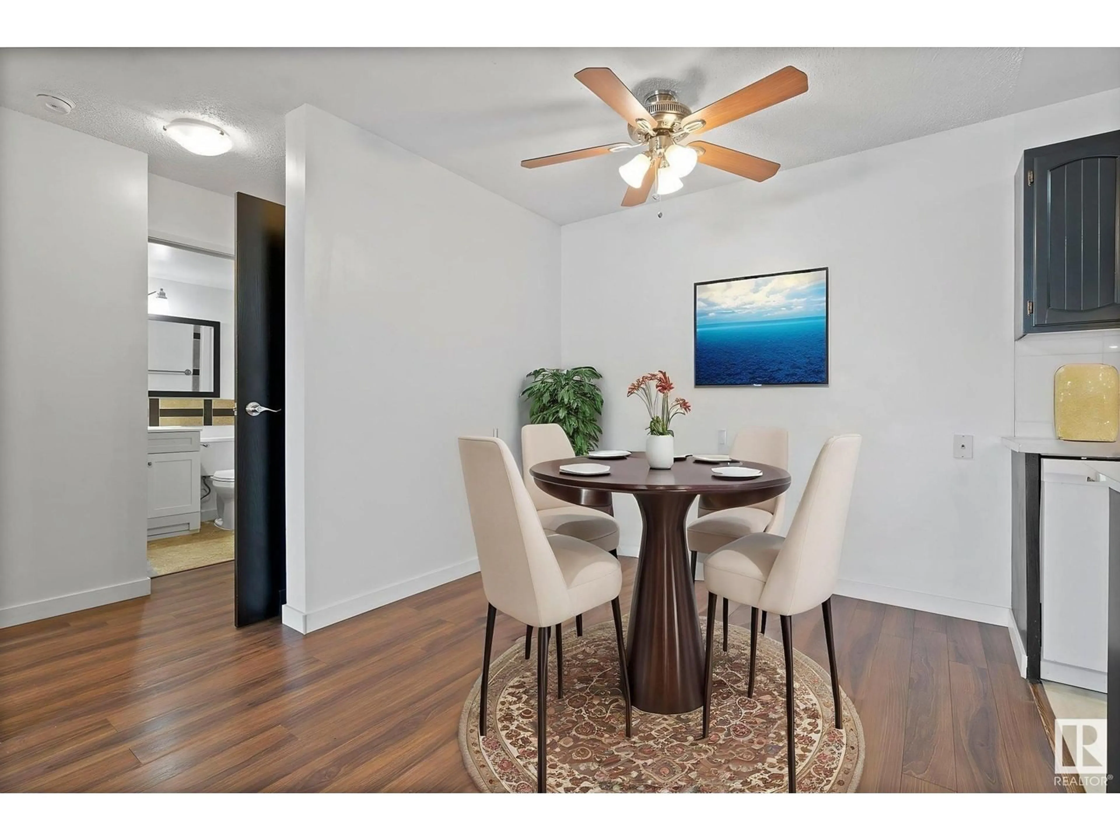111 - 3610 43 AVE, Edmonton, Alberta T6L5T2
Contact us about this property
Highlights
Estimated ValueThis is the price Wahi expects this property to sell for.
The calculation is powered by our Instant Home Value Estimate, which uses current market and property price trends to estimate your home’s value with a 90% accuracy rate.Not available
Price/Sqft$161/sqft
Est. Mortgage$708/mo
Maintenance fees$483/mo
Tax Amount ()-
Days On Market10 days
Description
Welcome to this beautifully renovated (2023) 3 bedroom, 2 bathroom ground-level unit offering 1,022 sq ft of comfortable living space. Enjoy the ease of direct main-level access—no waiting for elevators—and the convenience of being the closest unit just steps from the laundry room (one laundry room per floor). Perfect for families, this home features a large living and dining area, an inviting patio, and access to a partially fenced green space that's great for kids and small pets. Located in a well-maintained building with an assigned parking stall (with power), this unit is close to everything: shopping, parks, recreation centres, golf, and schools of all levels. Quick access to major routes like the Whitemud and Anthony Henday make commuting a breeze. A rare find with unbeatable value! (id:39198)
Property Details
Interior
Features
Main level Floor
Living room
3.51 x 4.64Dining room
2.63 x 2.41Kitchen
2.42 x 2.26Primary Bedroom
2.93 x 3.89Condo Details
Inclusions
Property History
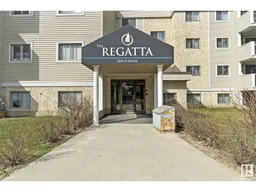 43
43
