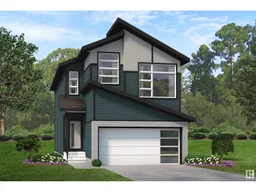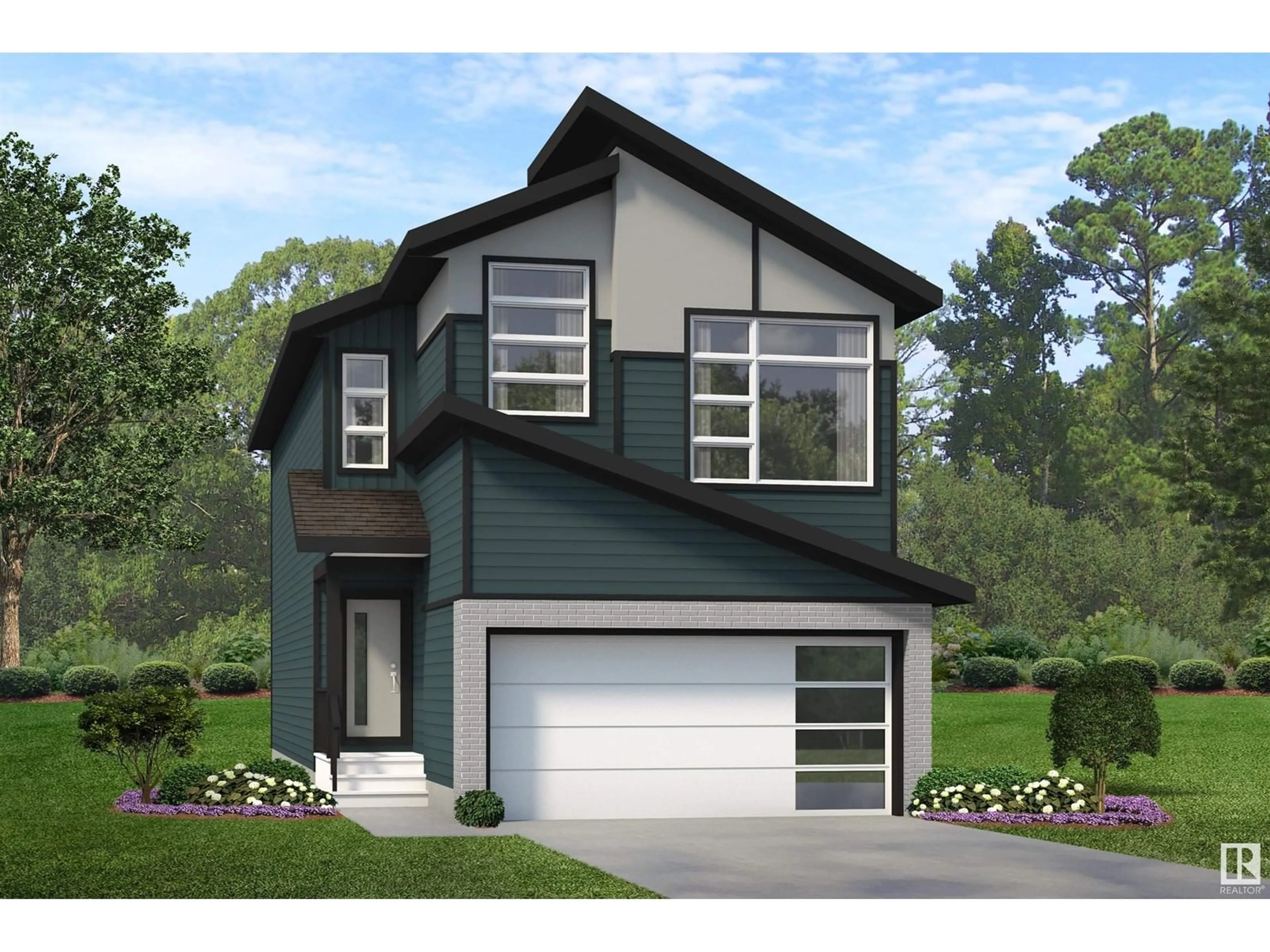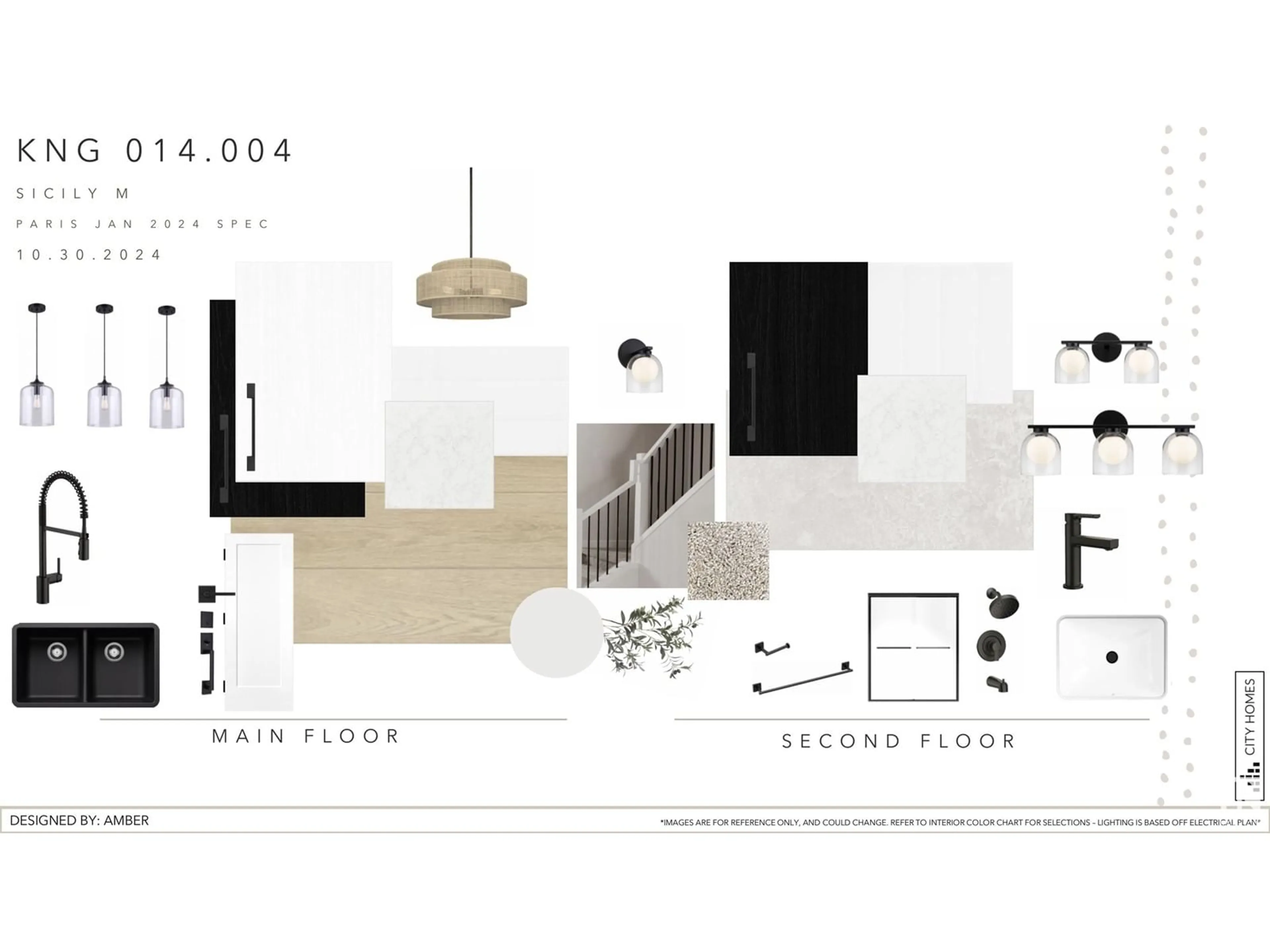NW - 4509 WARBLER LOOP, Edmonton, Alberta T5S2C2
Contact us about this property
Highlights
Estimated ValueThis is the price Wahi expects this property to sell for.
The calculation is powered by our Instant Home Value Estimate, which uses current market and property price trends to estimate your home’s value with a 90% accuracy rate.Not available
Price/Sqft$278/sqft
Est. Mortgage$2,448/mo
Tax Amount ()-
Days On Market14 days
Description
Welcome to 4509 Warbler Loop NW, where style meets smart design in the heart of Kinglet! This stunning Sicily model by City Homes Master Builder offers 2049 sq ft of beautifully crafted living space. With 3 spacious bedrooms, a main floor den, and 2.5 bathrooms, this home is perfect for families or professionals craving versatility and comfort. Step into an open-concept main floor that effortlessly blends living, dining, and kitchen areas—ideal for entertaining or cozy nights in. Need a home office or flex room? The den delivers. Upstairs, enjoy a generous primary suite with a walk-in closet and elegant ensuite. Complete with a double attached garage, this home is nestled in the peaceful, nature-inspired community of Kinglet, just minutes from parks, trails, and all west-end amenities. Thoughtfully built. Move-in ready. Make this your next chapter! (id:39198)
Property Details
Interior
Features
Main level Floor
Den
Property History
 2
2



