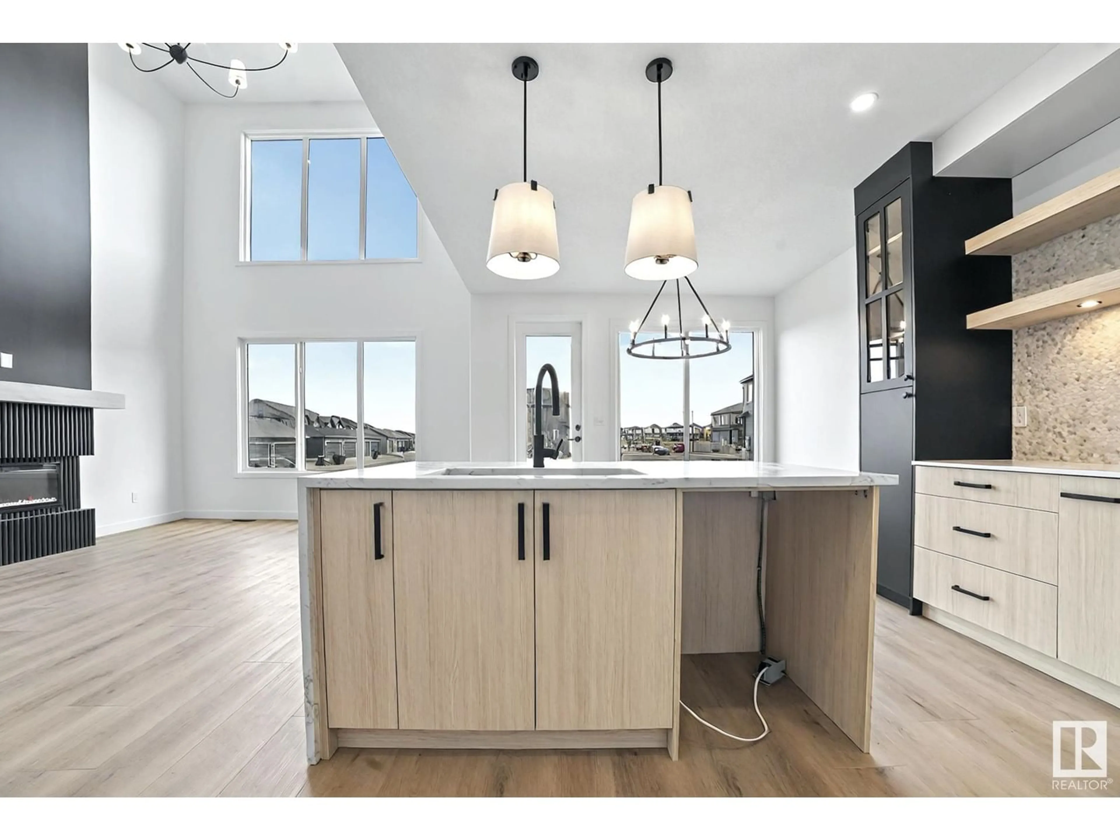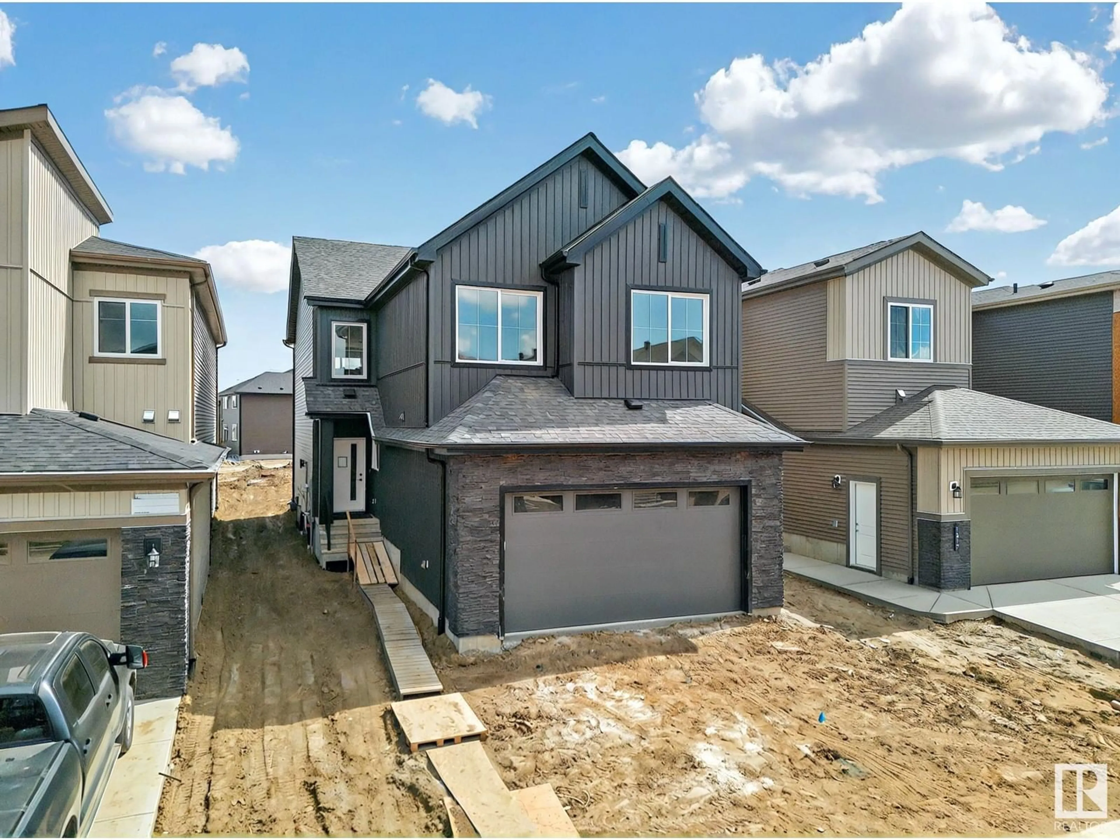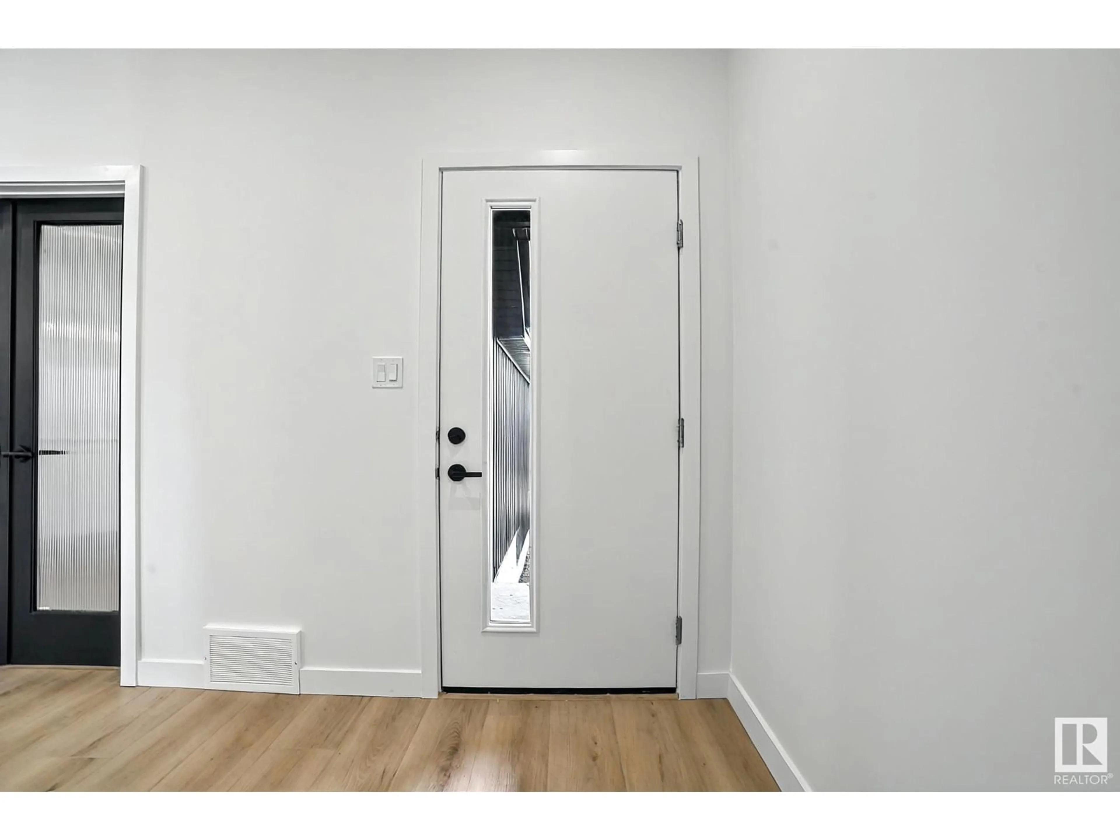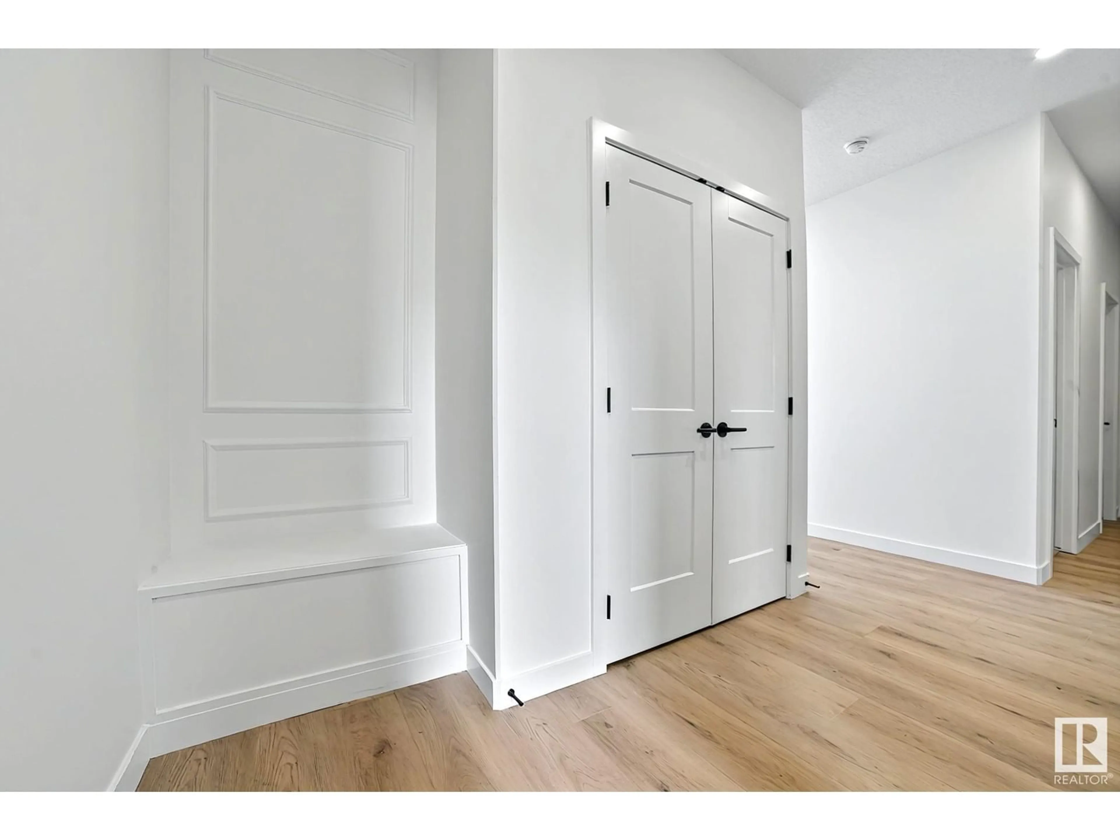LI NW - 1515 SISKIN LINK, Edmonton, Alberta T5S0S6
Contact us about this property
Highlights
Estimated ValueThis is the price Wahi expects this property to sell for.
The calculation is powered by our Instant Home Value Estimate, which uses current market and property price trends to estimate your home’s value with a 90% accuracy rate.Not available
Price/Sqft$284/sqft
Est. Mortgage$2,727/mo
Tax Amount ()-
Days On Market44 days
Description
Welcome to the sought after neighborhood of Kinglet Gardens. This custom built two storey home was thoughtfully designed with high end finishes throughout. At over 2200 sq. ft. of living space, this home features an open concept design with LVP floors, quartz countertops and a vaulted living room. The main floor was designed for entertaining with its large chefs kitchen and floor to ceiling fireplace feature wall. Massive windows are found throughout, allowing for tons of natural light. The office space (or bedroom) and full bathroom are conveniently tucked away. A custom staircase with lighting brings you upstairs where you will find a large master bedroom with spa-inspired ensuite and walk-in closet. There is a large bonus room, two more bedrooms, a 5 piece bath, and laundry on the second floor. This property is spectacular with designer lighting, custom closets, paint grade custom cabinets and the list goes on. Prime quiet location. (id:39198)
Property Details
Interior
Features
Main level Floor
Mud room
7'9" x 7'Living room
16'1 x 13'4"Dining room
8' x 11'8"Kitchen
11'2 x 11'8"Property History
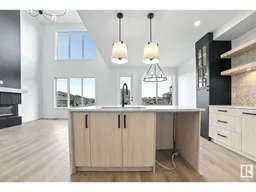 45
45
