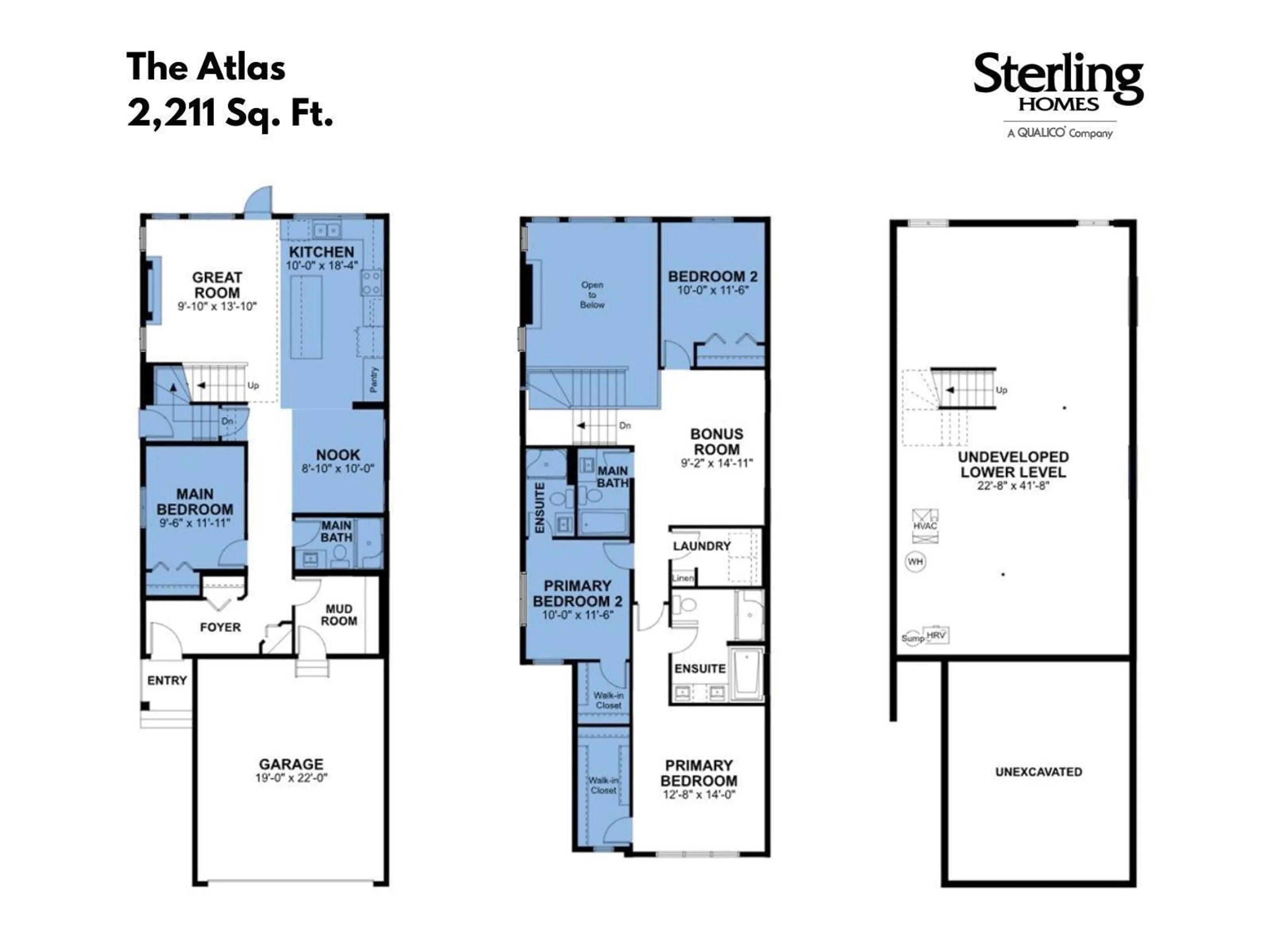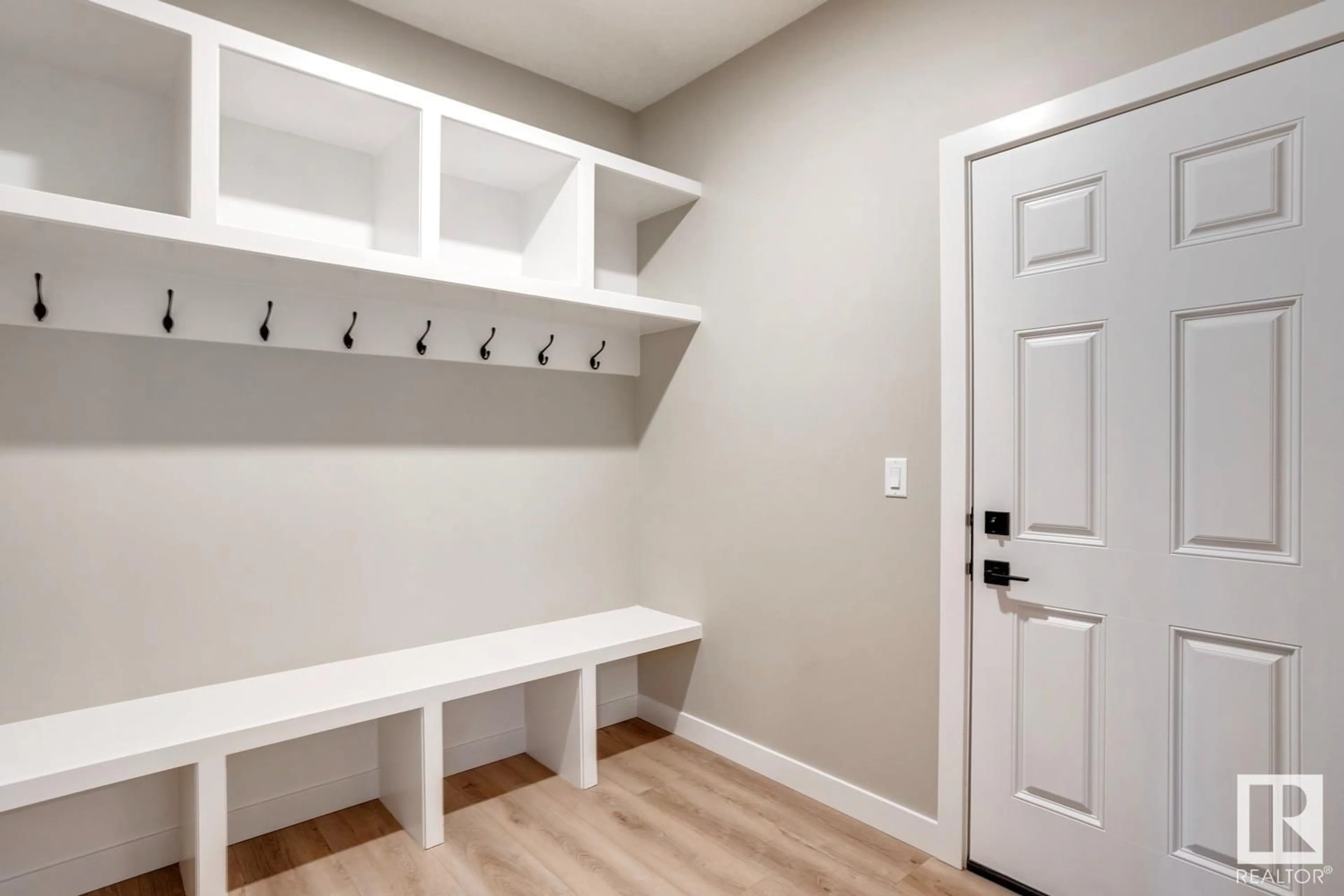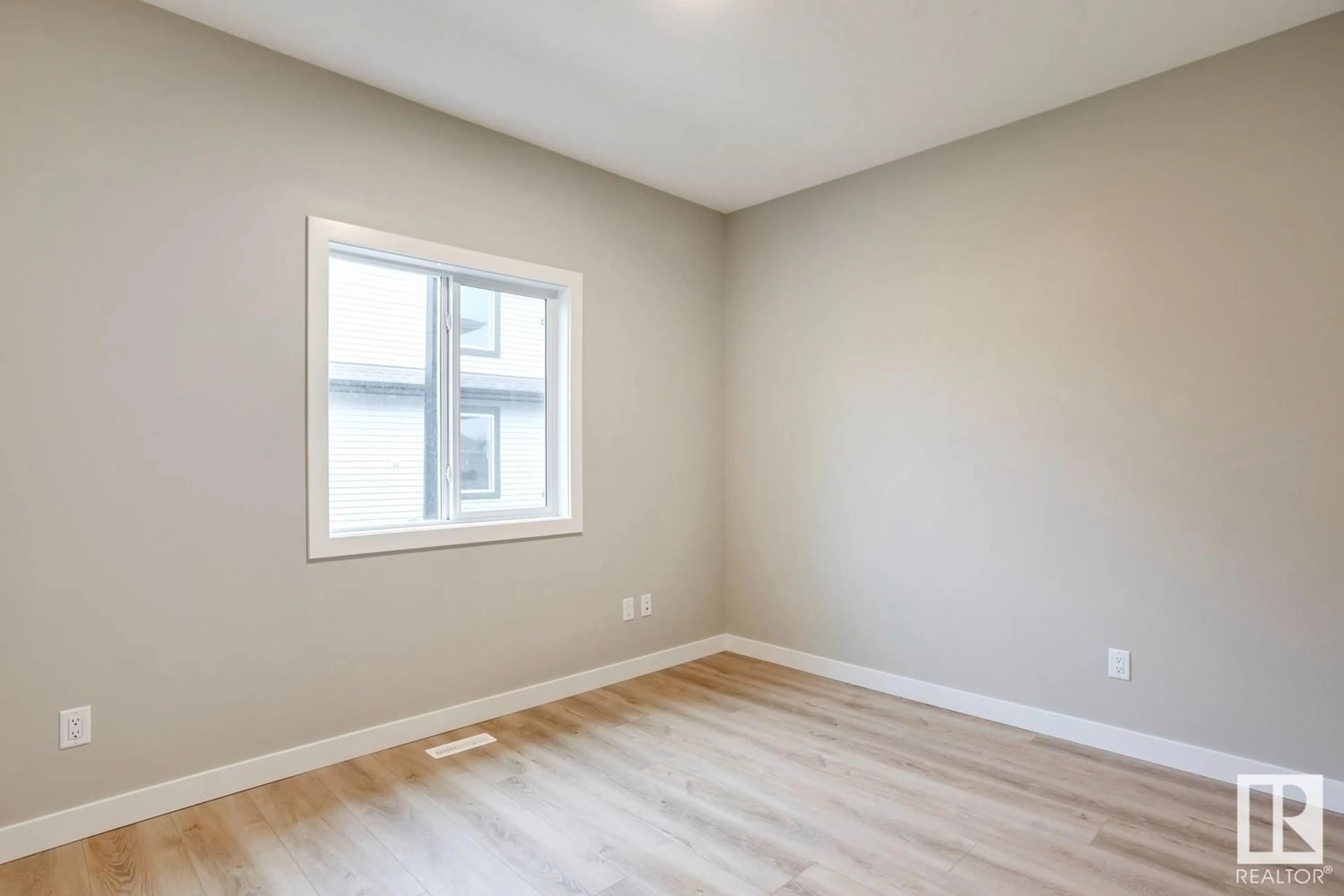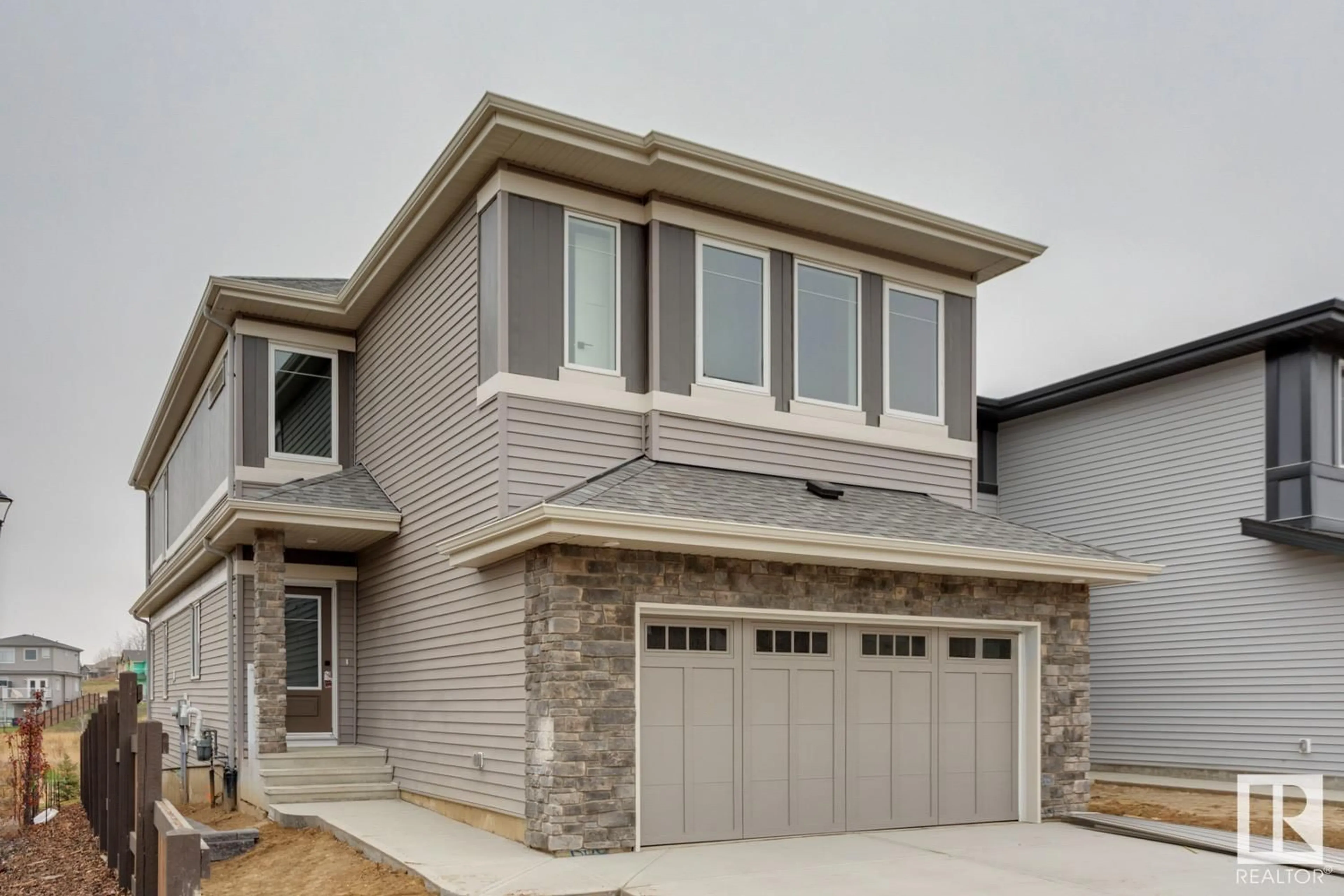
668 Kinglet BV NW, Edmonton, Alberta T5S0S8
Contact us about this property
Highlights
Estimated ValueThis is the price Wahi expects this property to sell for.
The calculation is powered by our Instant Home Value Estimate, which uses current market and property price trends to estimate your home’s value with a 90% accuracy rate.Not available
Price/Sqft$303/sqft
Est. Mortgage$2,896/mo
Tax Amount ()-
Days On Market90 days
Description
The Atlas home is a 2211sqft Evolve model with everything you want and need in a home. Double attached garage with 2 ft added to the width, 9' ceilings on main & lower level & Luxury Vinyl Plank Flooring throughout the main floor. Inviting foyer with coat closet and from garage door access there is a mudroom and a convenient full 3-piece bath with walk-in shower. Across the hallway there is a bedroom and from there it opens up to the open concept Nook, Great Room & Kitchen. Great room with fireplace that comes with a Venetian plaster style feature wall and nook have large windows and a garden door to the back yard. There are two primary bedrooms, one with a walk-in closet and a 5-piece ensuite with double sinks, large tub and a walk-in shower w/ glass doors and the other has a walk-in closet and a 3-piece ensuite with a walk-in shower with glass doors. There is a convenient bonus room, rear open to below views, a main 3-piece bath & laundry room. (id:39198)
Property Details
Interior
Features
Upper Level Floor
Primary Bedroom
3.86 m x 4.26 mBedroom 2
3.05 m x 3.51 mBonus Room
2.79 m x 4.54 mBedroom 3
3.05 m x 3.51 mExterior
Parking
Garage spaces 4
Garage type Attached Garage
Other parking spaces 0
Total parking spaces 4
Property History
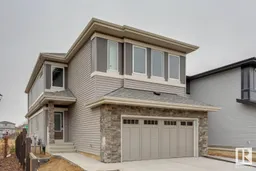 34
34
