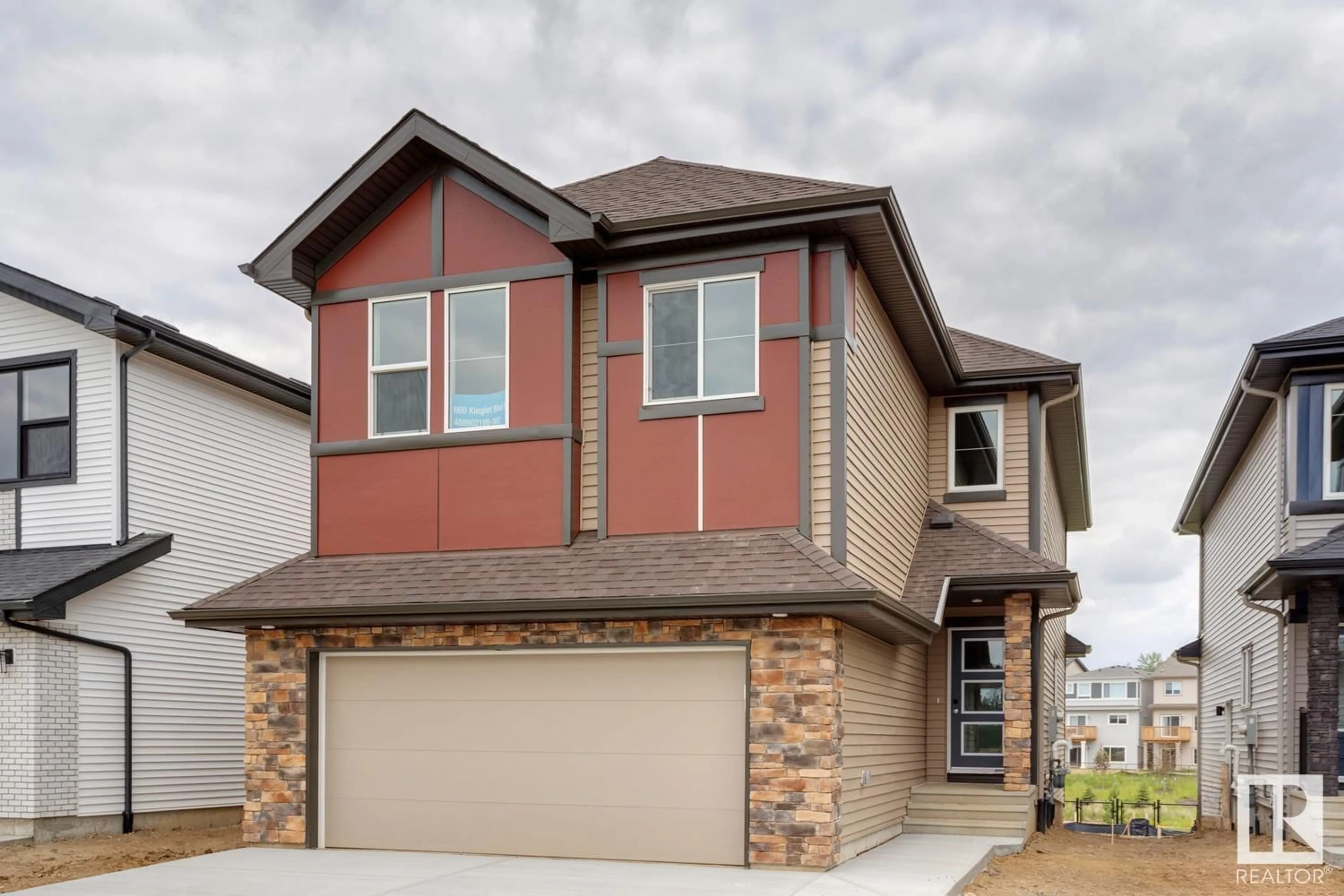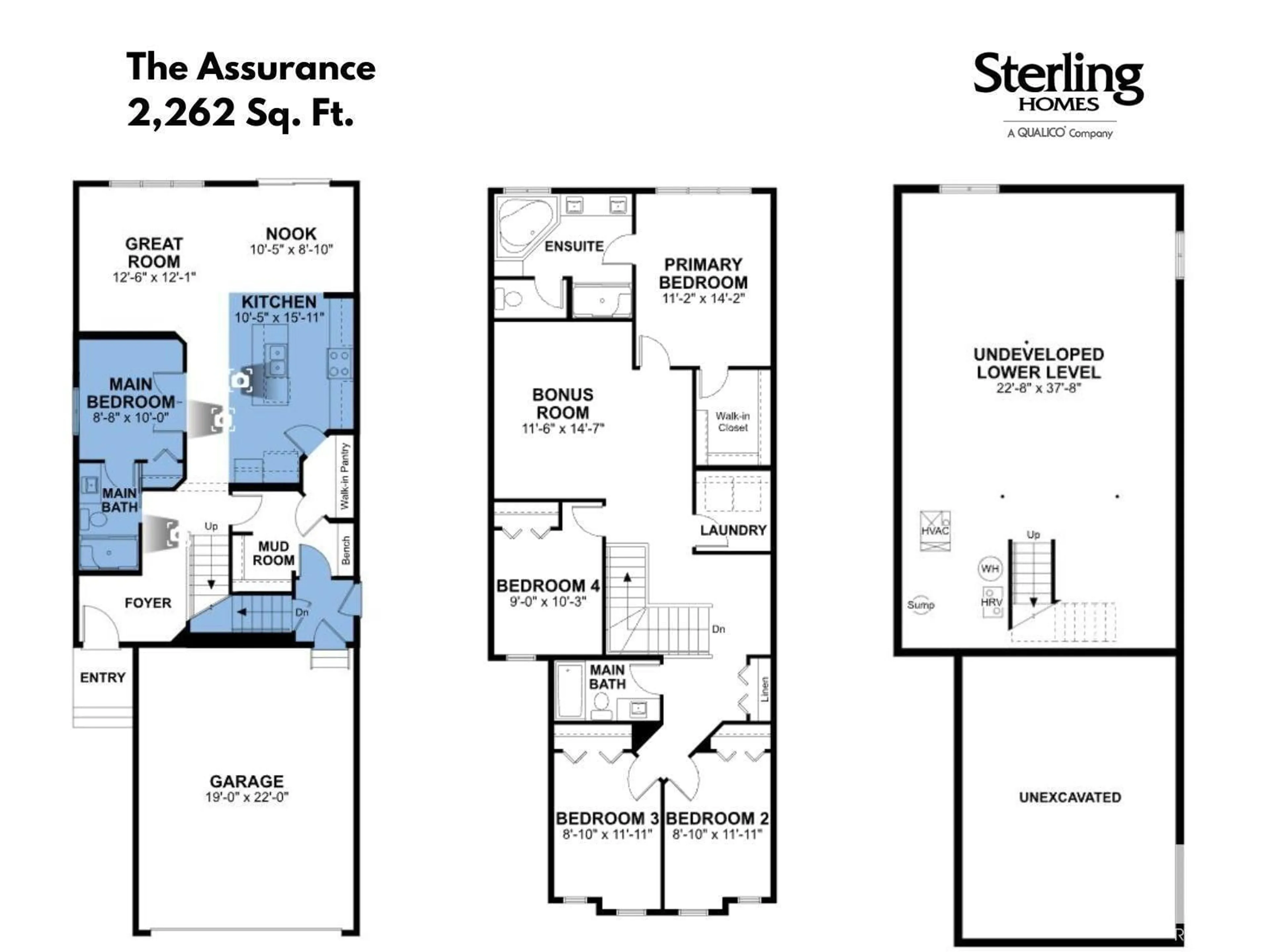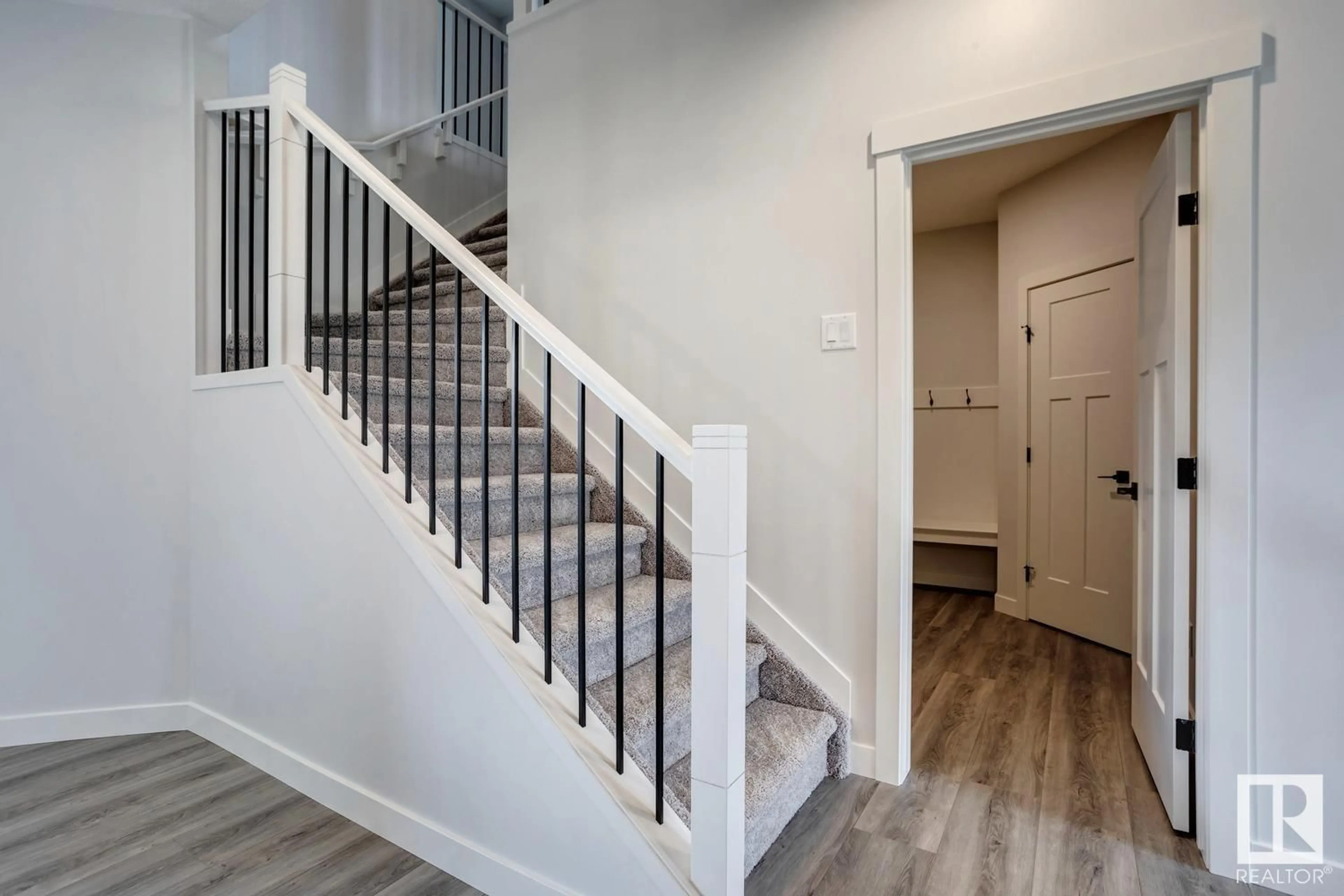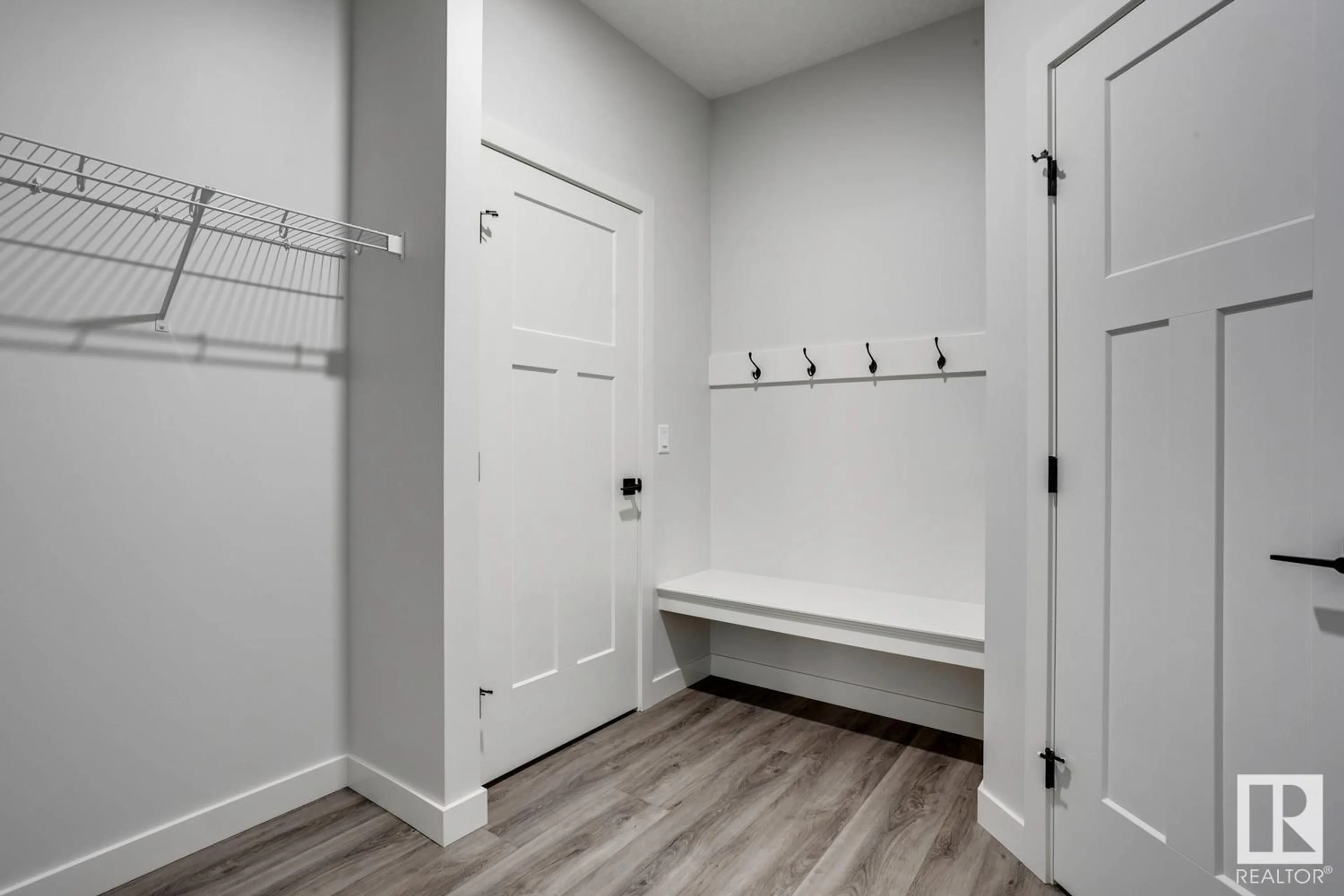660 Kinglet BV NW, Edmonton, Alberta T5S2B9
Contact us about this property
Highlights
Estimated ValueThis is the price Wahi expects this property to sell for.
The calculation is powered by our Instant Home Value Estimate, which uses current market and property price trends to estimate your home’s value with a 90% accuracy rate.Not available
Price/Sqft$284/sqft
Est. Mortgage$2,759/mo
Tax Amount ()-
Days On Market89 days
Description
The Assurance is an Evolve plan has everything you want and need in a home. Double oversized attached garage & separate side entrance, 9' ceilings on main floor & separate side entrance & Luxury Vinyl Plank Flooring throughout the main floor also the whole home has attractive SLD recessed lighting. Inviting foyer that branches off to the convenient full 3 piece bath and the mud room with a large open closet that can also be accessed through the garage. The mud room also connect to the kitchen through a walk-through pantry. There is a bedroom off the full bath. Great room and kitchen and nook have large windows and sliding glass patio doors that accesses the back yard. The primary bedroom has a 5-piece ensuite with double sinks, large soaker tub and a walk-in shower w/ glass doors and a substantial walk-in closet accessed through the ensuite. There is an inviting bonus room, a laundry room and three comfortable bedrooms. Photos Representative (id:39198)
Property Details
Interior
Features
Upper Level Floor
Bedroom 3
2.69 m x 3.63 mBedroom 4
2.64 m x 3.04 mBonus Room
3.5 m x 4.45 mPrimary Bedroom
3.4 m x 4.32 mExterior
Parking
Garage spaces 4
Garage type Attached Garage
Other parking spaces 0
Total parking spaces 4
Property History
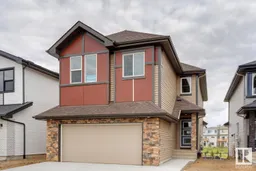 33
33
