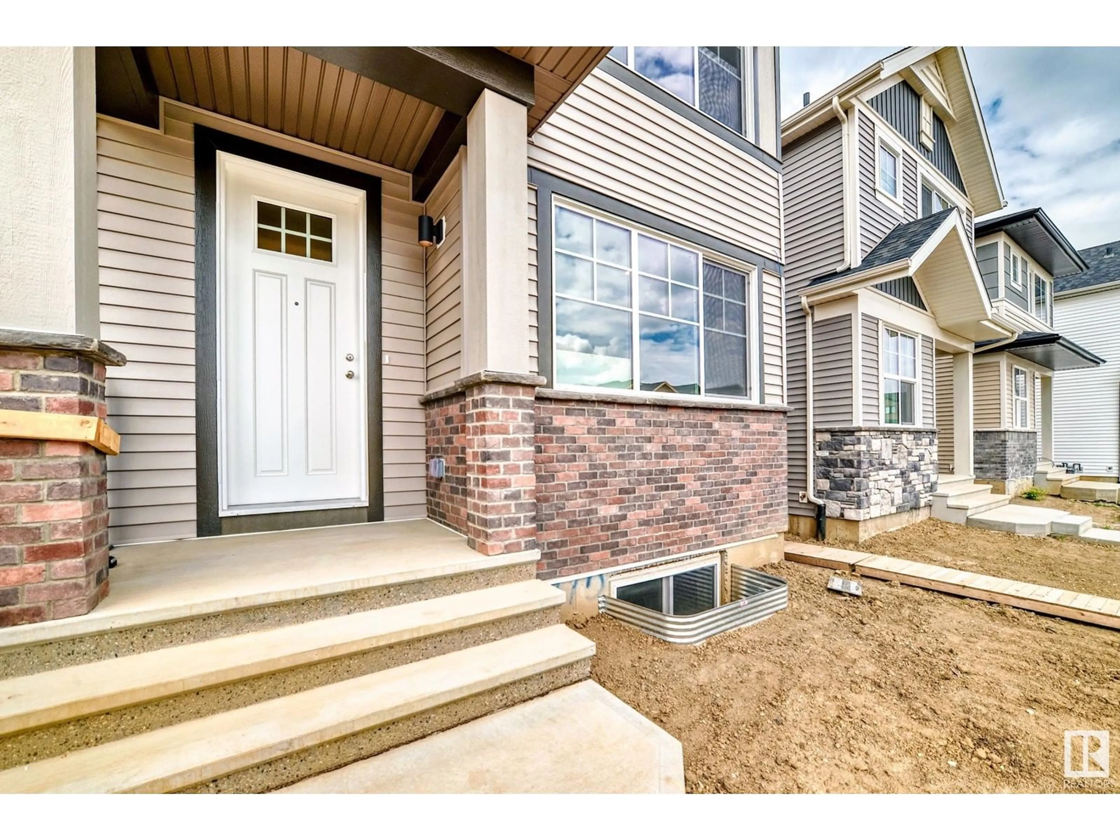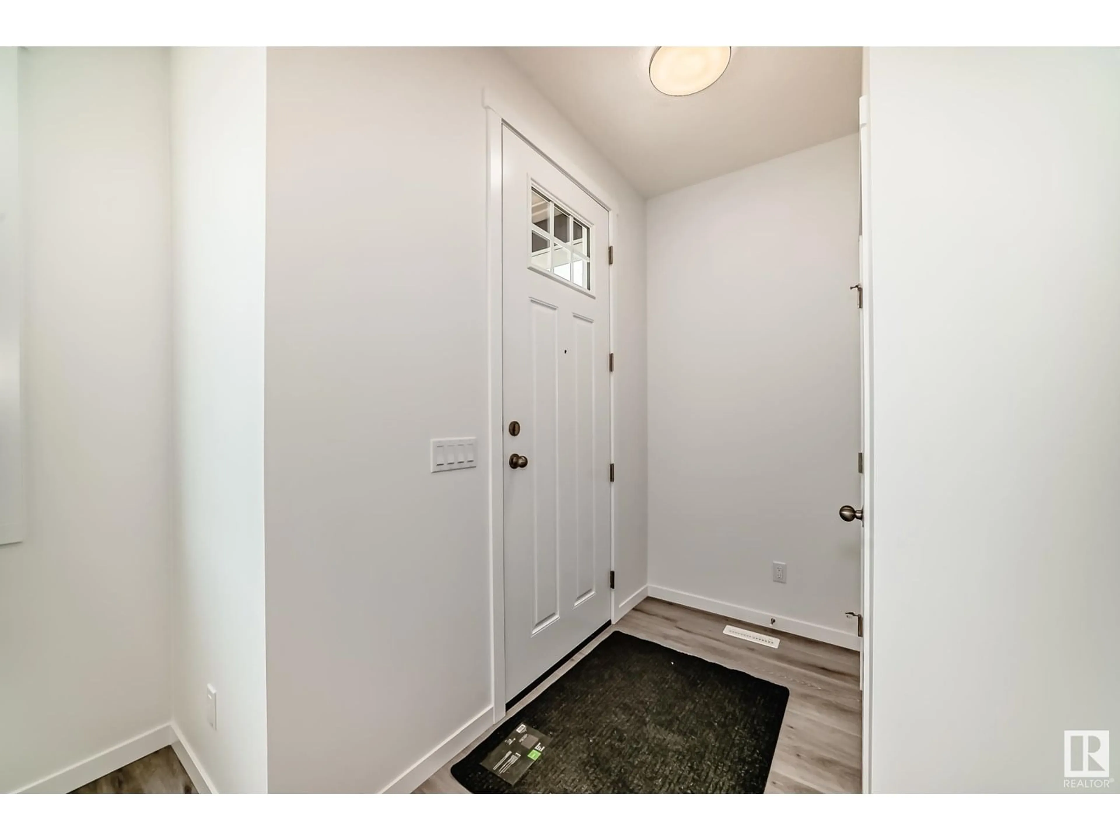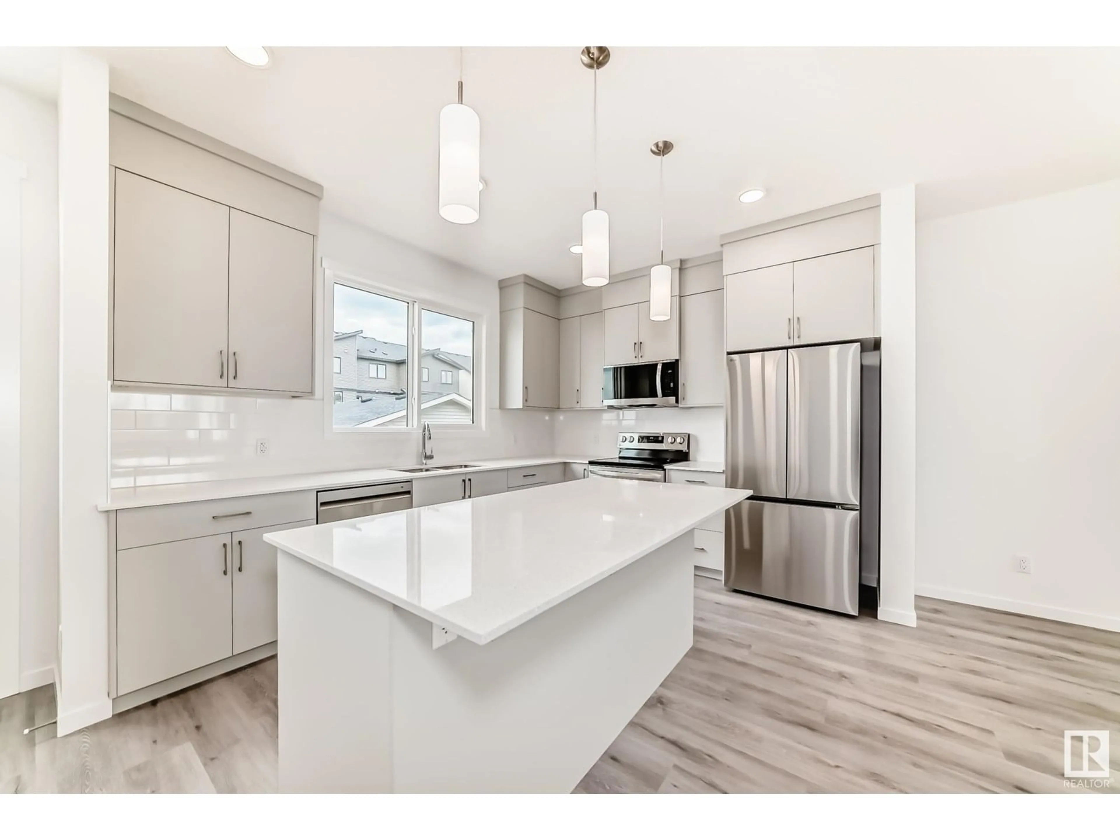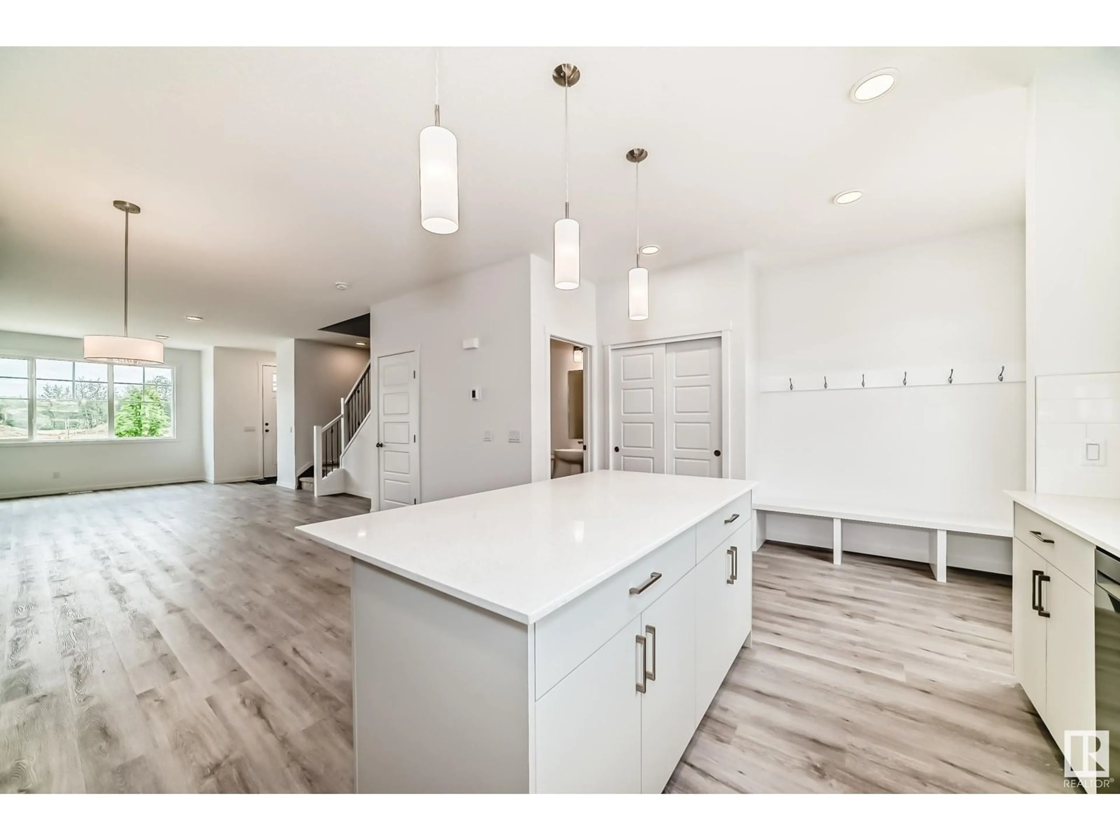3975 WRENLOOP NW, Edmonton, Alberta T5S0S9
Contact us about this property
Highlights
Estimated valueThis is the price Wahi expects this property to sell for.
The calculation is powered by our Instant Home Value Estimate, which uses current market and property price trends to estimate your home’s value with a 90% accuracy rate.Not available
Price/Sqft$282/sqft
Monthly cost
Open Calculator
Description
Welcome to this brand new, never-lived-in 3-bedroom, 2.5-bathroom home—a perfect blend of style, comfort, and future potential. Feel the freshness of new paint as you step into a thoughtfully designed layout featuring durable vinyl flooring, quartz countertops, trendy light fixtures, and a full suite of stainless steel appliances. The open-concept main floor offers modern living with natural light throughout. Upstairs, enjoy three spacious bedrooms including a well-appointed primary suite with an ensuite and walk-in closet. The unfinished basement with a separate side entrance provides excellent potential for future development—whether it’s a legal suite subject to city approval, home gym, bar etc. Tall ceilings throughout Outside, you’ll find a rear parking pad for off-street parking. Located in a vibrant and growing community, this home is conveniently connected to major highways and close to schools, daycares, coffee shops, retail stores, parks, and more. This property is still under New Home Warranty. (id:39198)
Property Details
Interior
Features
Upper Level Floor
Primary Bedroom
Bedroom 2
Bedroom 3
Property History
 30
30






