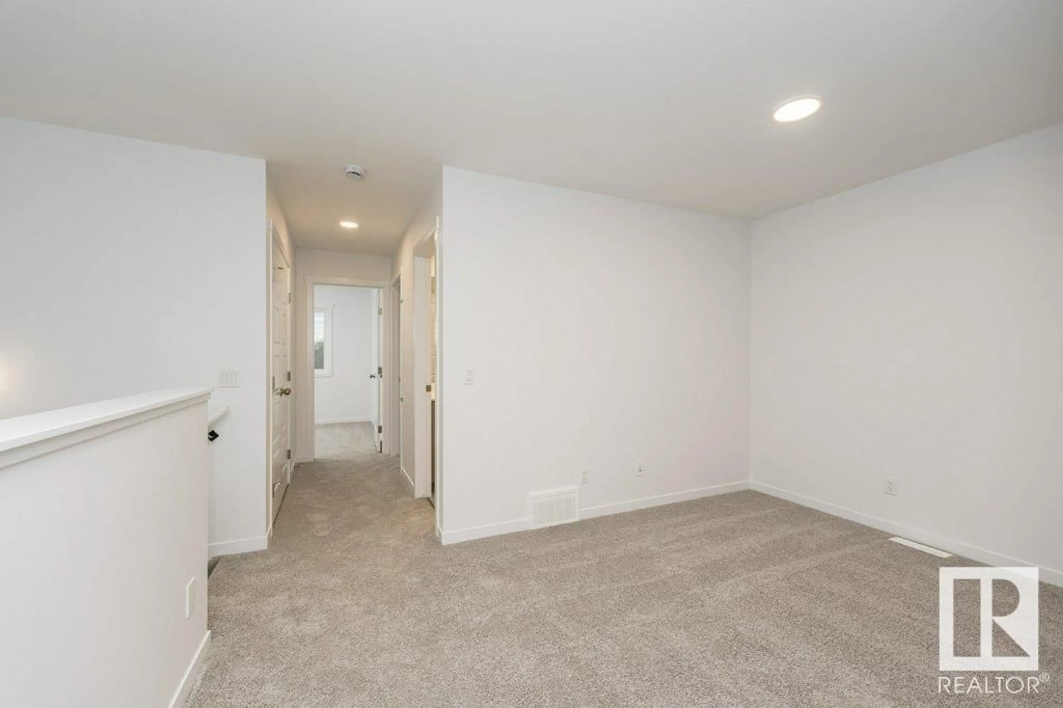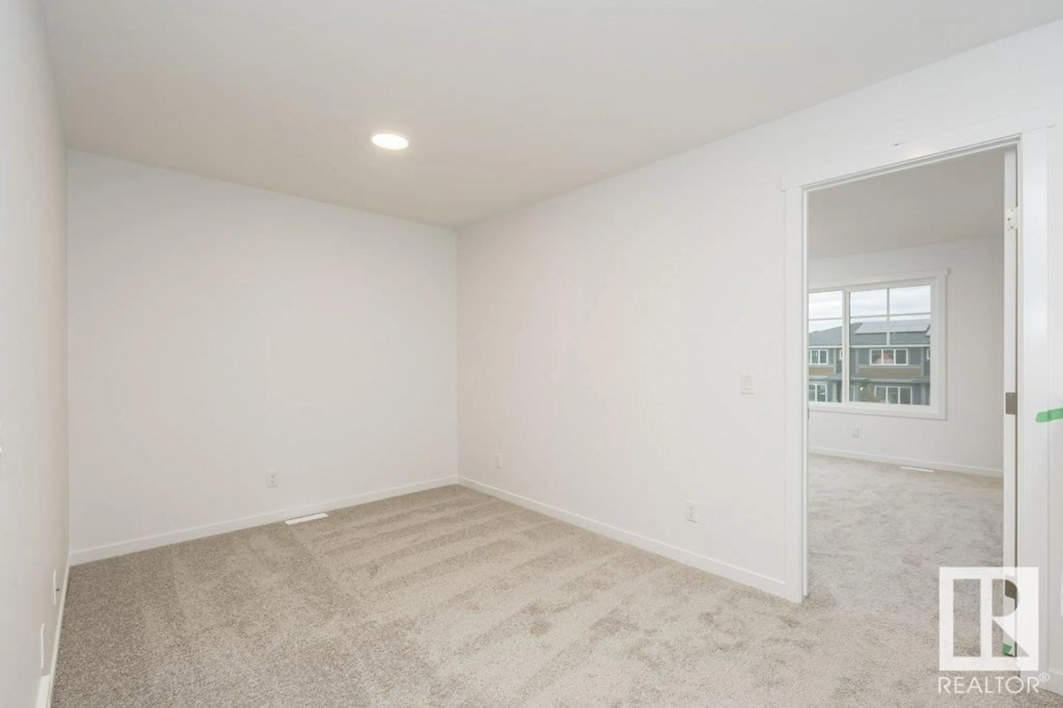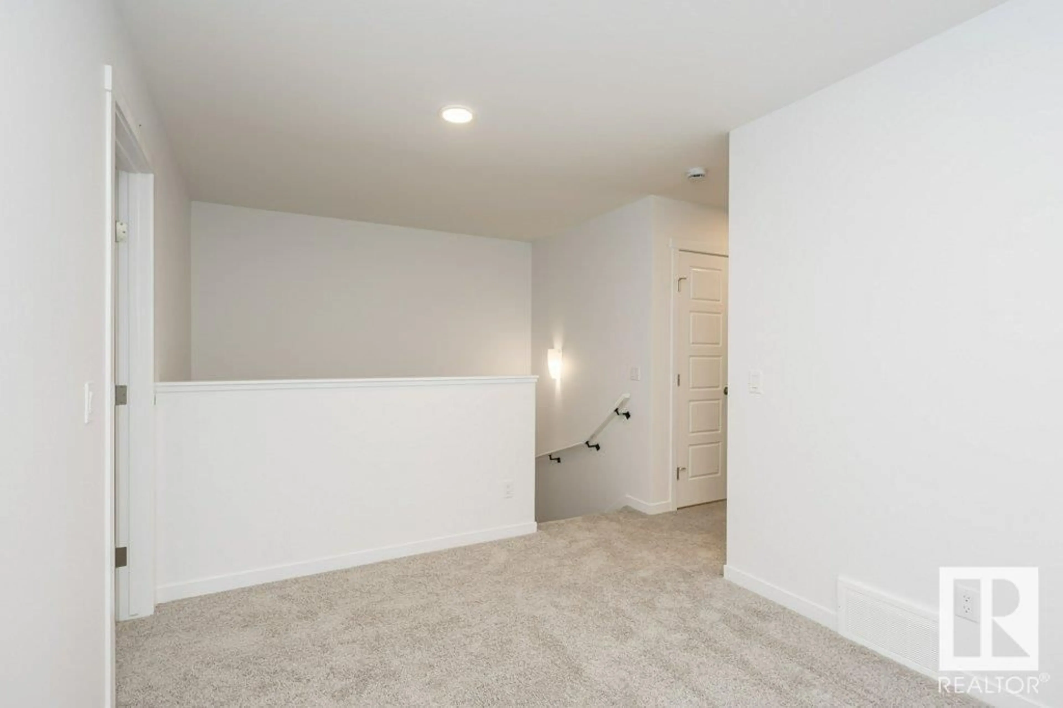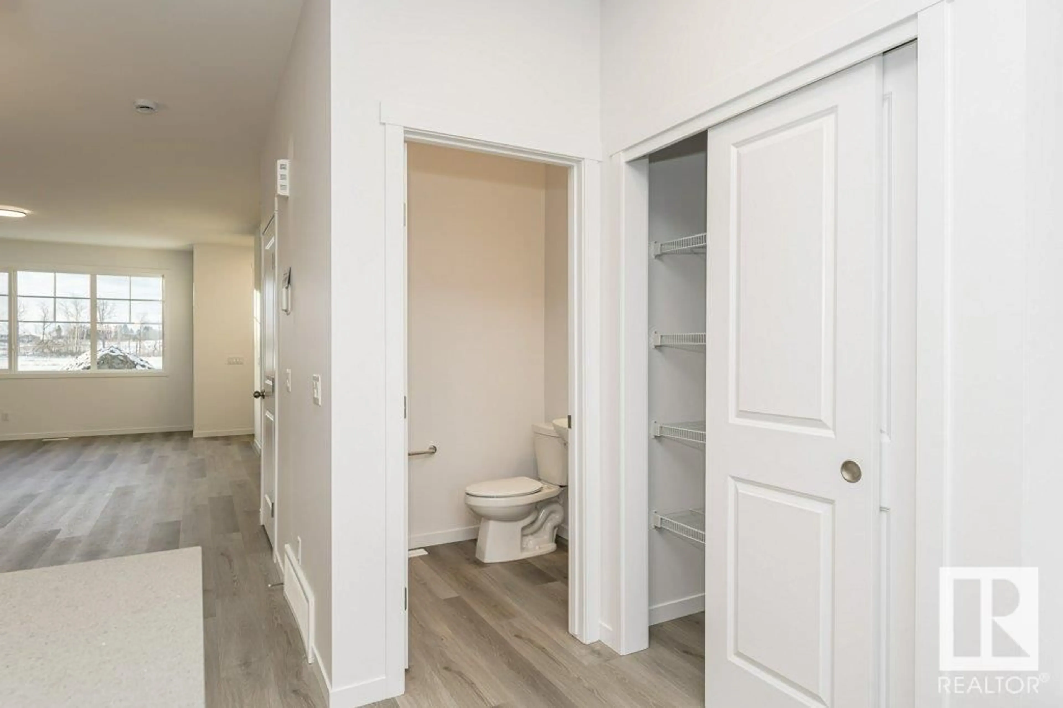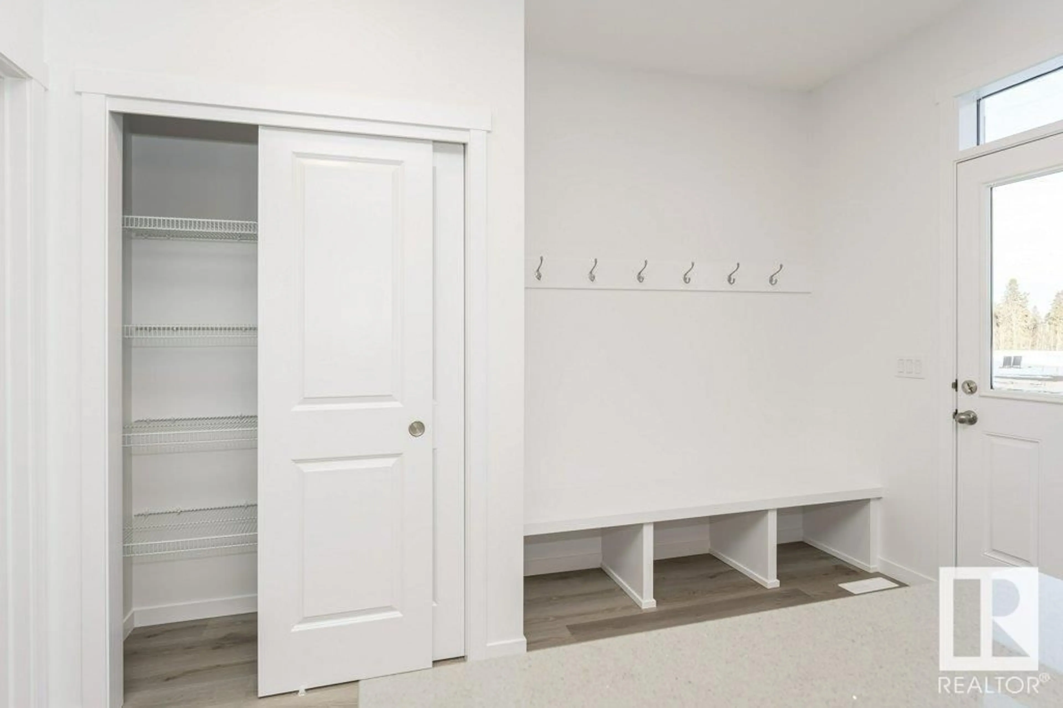3957 WREN LO, Edmonton, Alberta T5S0T1
Contact us about this property
Highlights
Estimated valueThis is the price Wahi expects this property to sell for.
The calculation is powered by our Instant Home Value Estimate, which uses current market and property price trends to estimate your home’s value with a 90% accuracy rate.Not available
Price/Sqft$291/sqft
Monthly cost
Open Calculator
Description
Discover your future dream home in the sought-after community of Kinglet! This stunning under-construction residence encompasses 1,647 sq ft of thoughtfully designed living space, featuring 9-foot basement ceiling and a convenient side entrance, ideal for developing a future suite. The second floor includes a versatile bonus room, playroom, or additional entertainment space. Inside, you'll find luxurious LVP flooring and elegant cabinets that extend to the ceiling, providing both style and ample storage. The sophisticated railing adds a modern touch to the overall design. Situated on a large pie-shaped lot, this property offers abundant outdoor space and back alley access, presenting the unique opportunity to design outdoor space. Conveniently located close to the highway and shopping, you'll enjoy easy access to all your daily needs. (id:39198)
Property Details
Interior
Features
Main level Floor
Living room
Dining room
Kitchen
Exterior
Parking
Garage spaces -
Garage type -
Total parking spaces 2
Property History
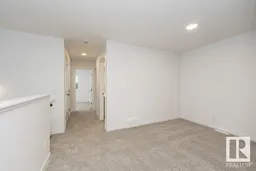 23
23
