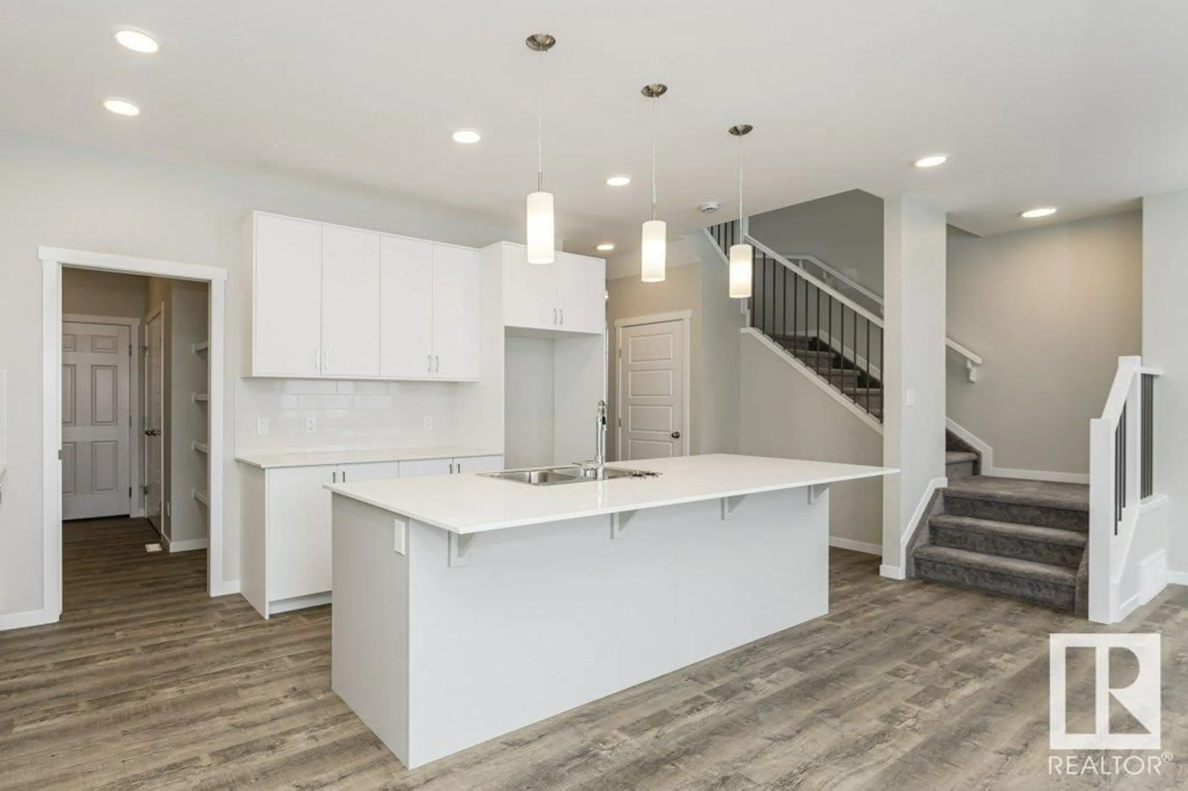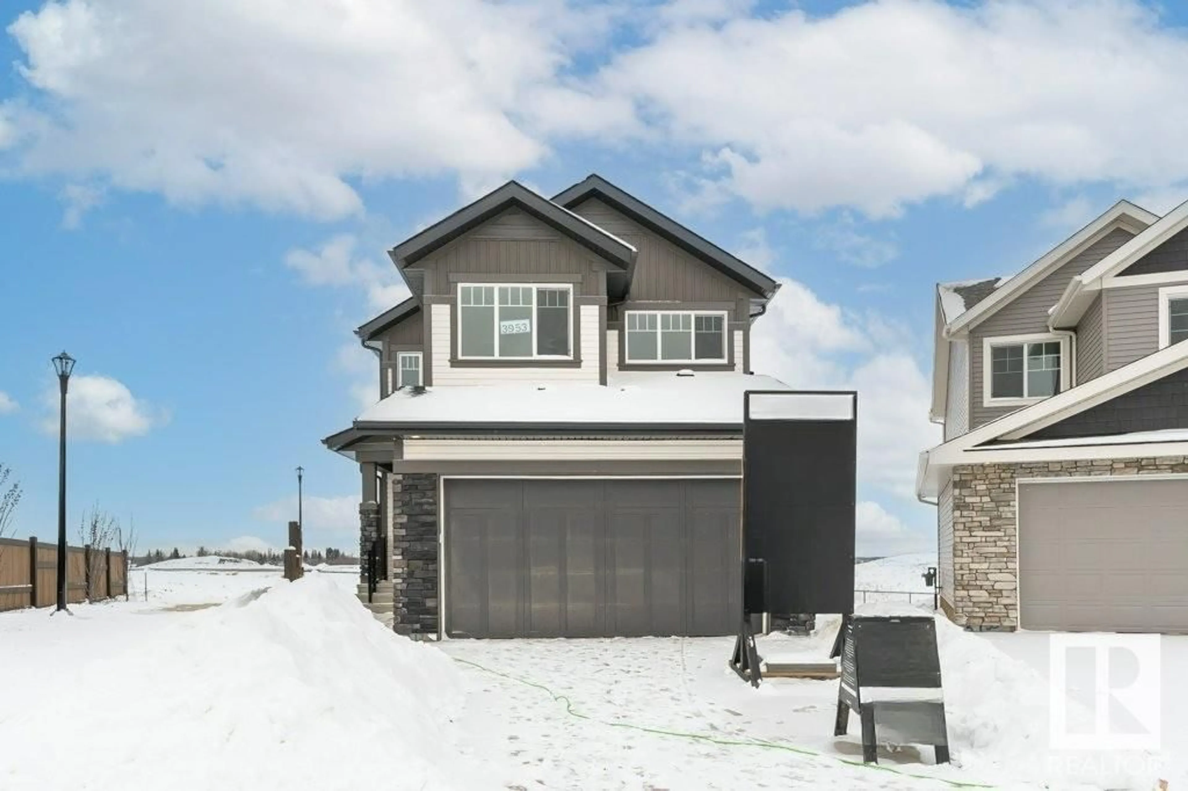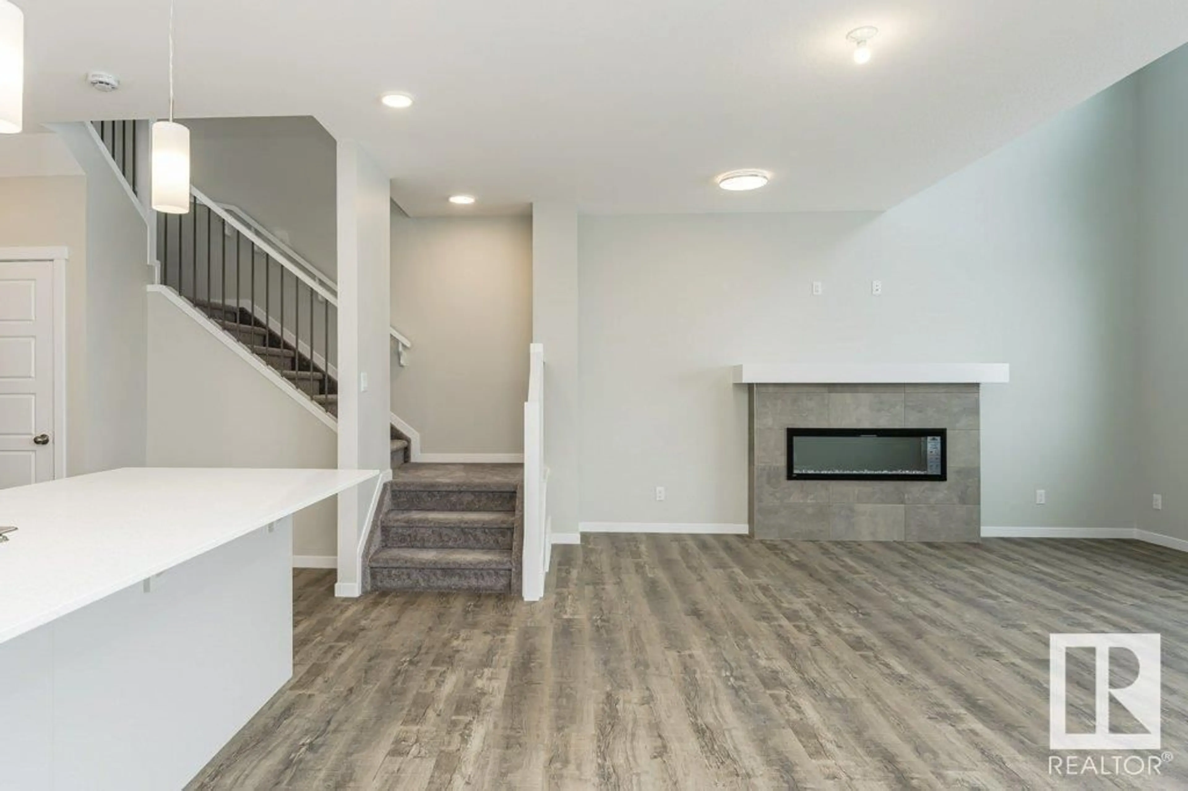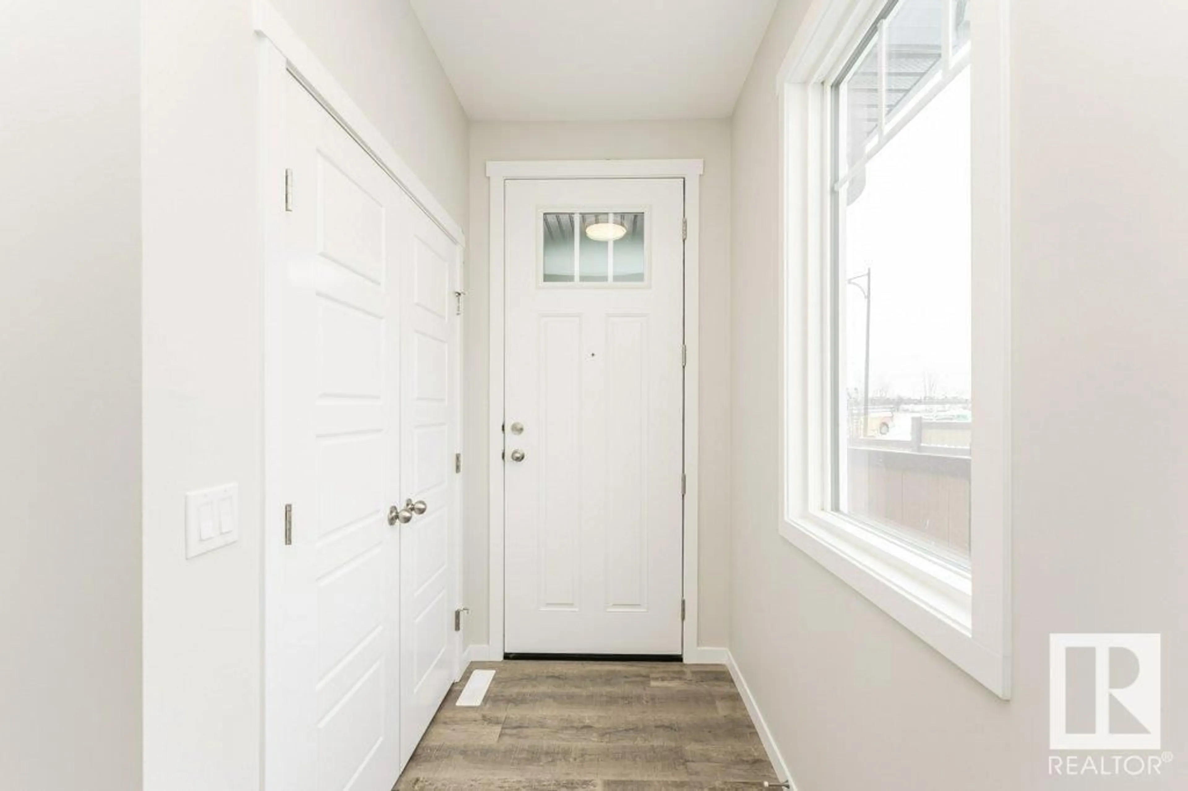3953 WREN LOOP, Edmonton, Alberta T5S0T1
Contact us about this property
Highlights
Estimated ValueThis is the price Wahi expects this property to sell for.
The calculation is powered by our Instant Home Value Estimate, which uses current market and property price trends to estimate your home’s value with a 90% accuracy rate.Not available
Price/Sqft$297/sqft
Est. Mortgage$2,662/mo
Tax Amount ()-
Days On Market86 days
Description
This BEAUTIFUL 2,081 sq. ft. home by Anthem Homes is designed for modern living! Situated on a HUGE PIE LOT backing onto a walking path, this home offers plenty of outdoor space for entertaining or future possibilities, complete with a DECK for relaxing or hosting guests. The main floor features an OPEN-TO-BELOW great room with an electric fireplace, adding elegance and space. A SIDE ENTRY provides potential for future suite development, making this home a smart investment. The spacious kitchen is a chef’s dream, boasting quartz countertops, stainless steel appliances, a waterline to the fridge, and a walk-through pantry for effortless organization. Upstairs, the PRIMARY SUITE offers a luxurious ensuite with dual sinks and a large walk-in closet. A LARGE laundry room with a lien shelf adds extra convenience to daily living, along with a versatile bonus room. Plush carpet with 8lb underlay provides added comfort, while knockdown textured ceilings give a refined finish. (id:39198)
Property Details
Interior
Features
Main level Floor
Living room
Dining room
Kitchen
Den
Property History
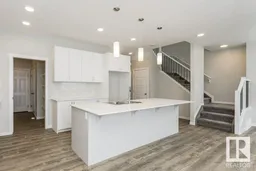 57
57
