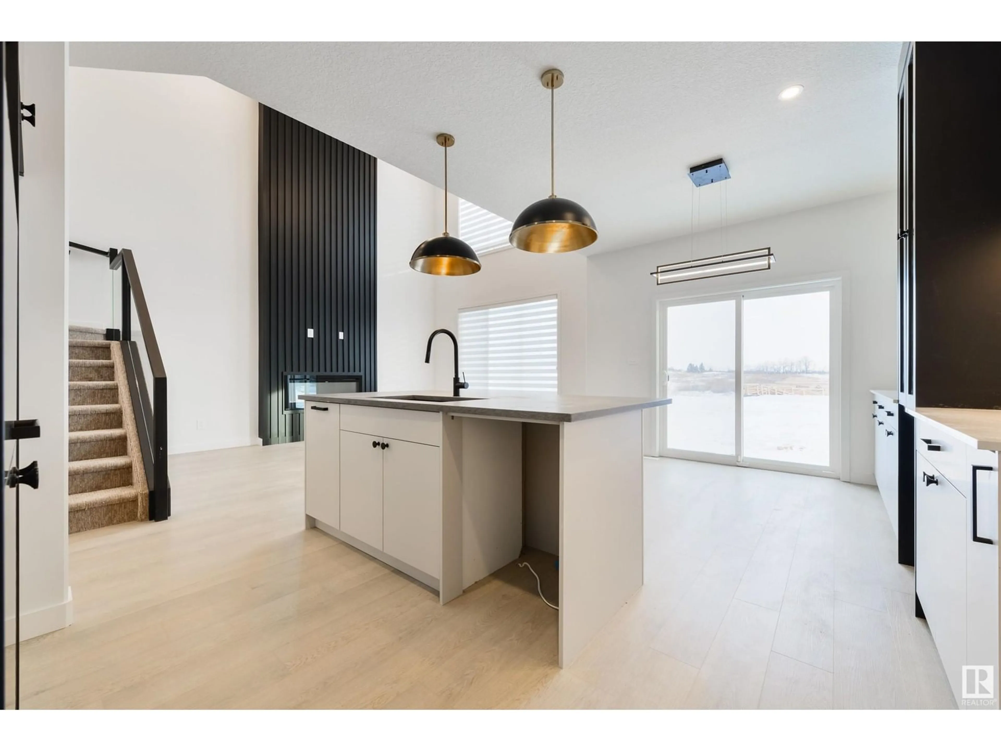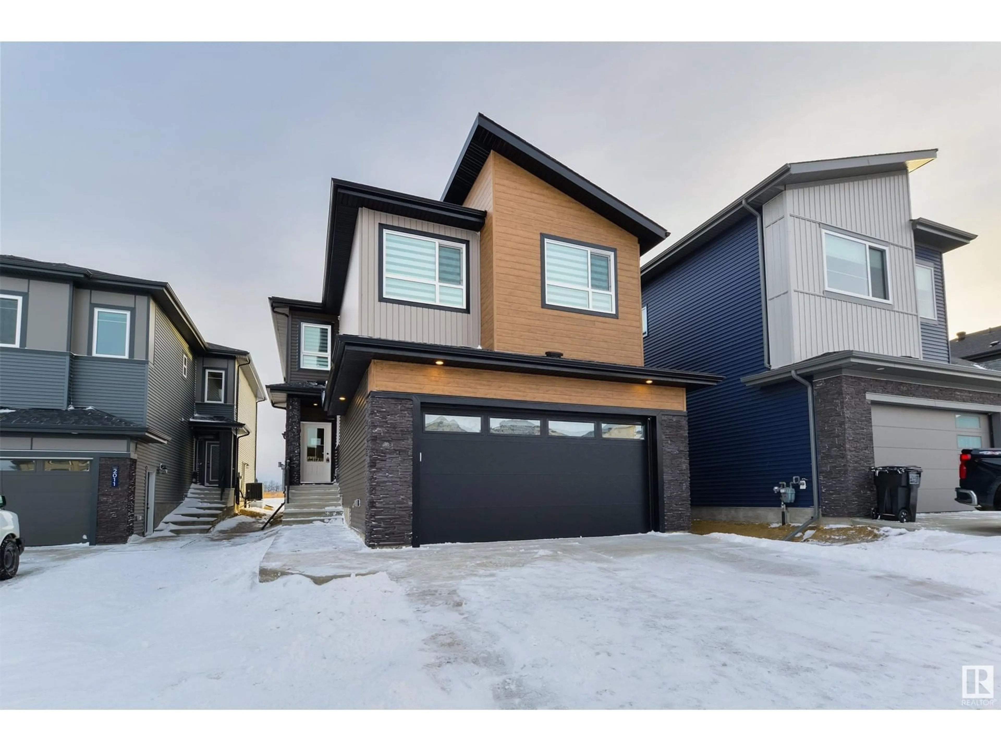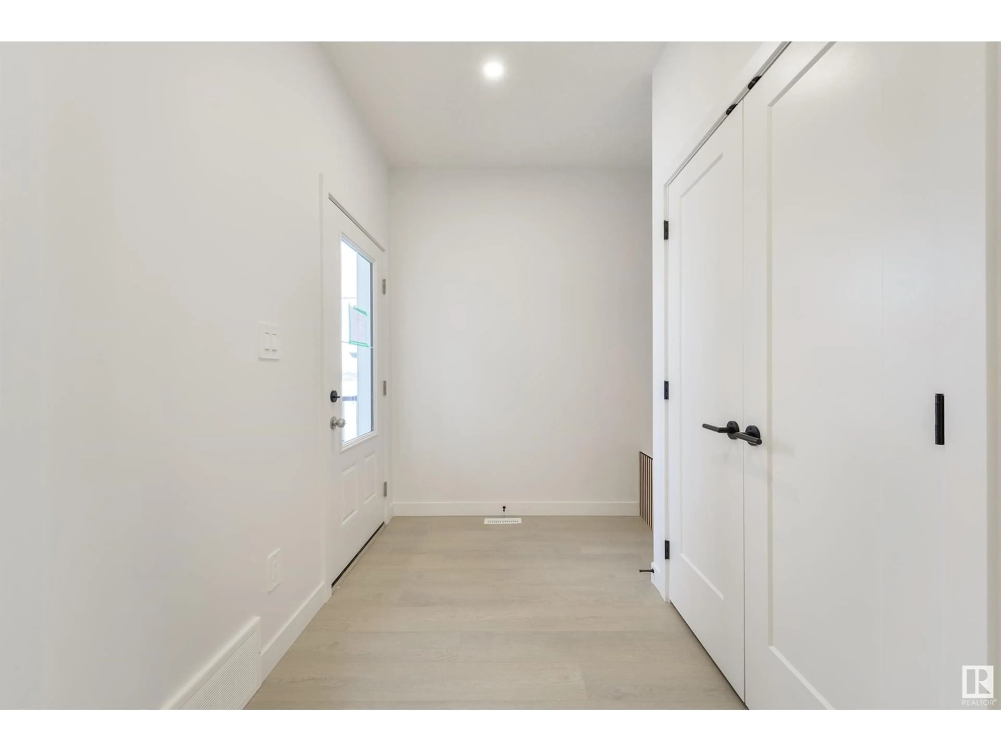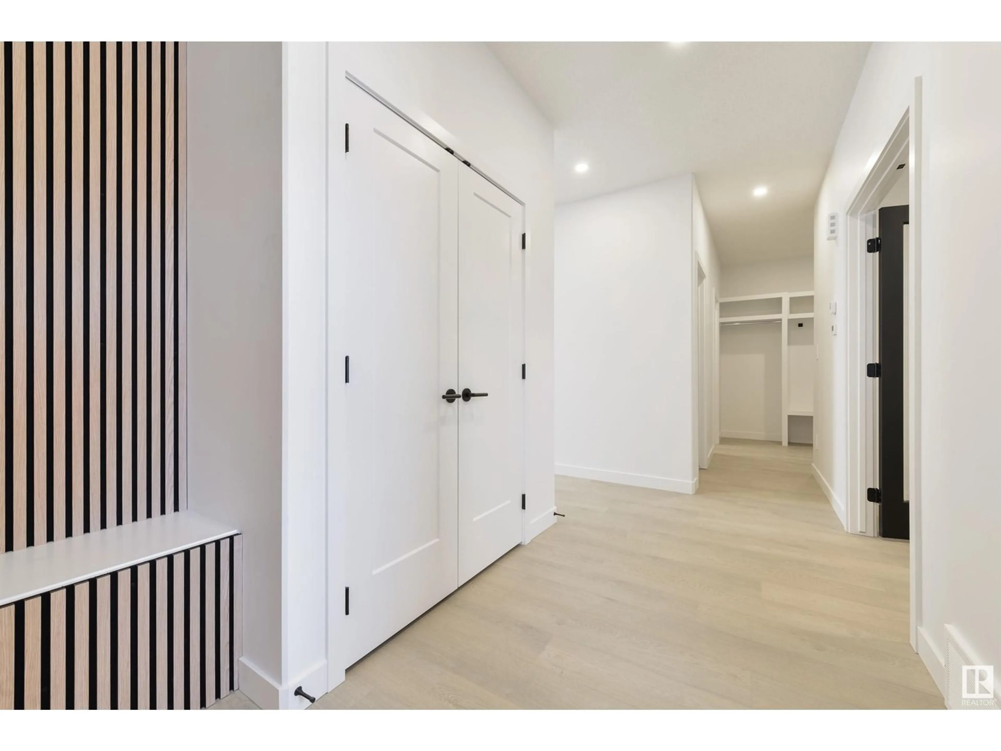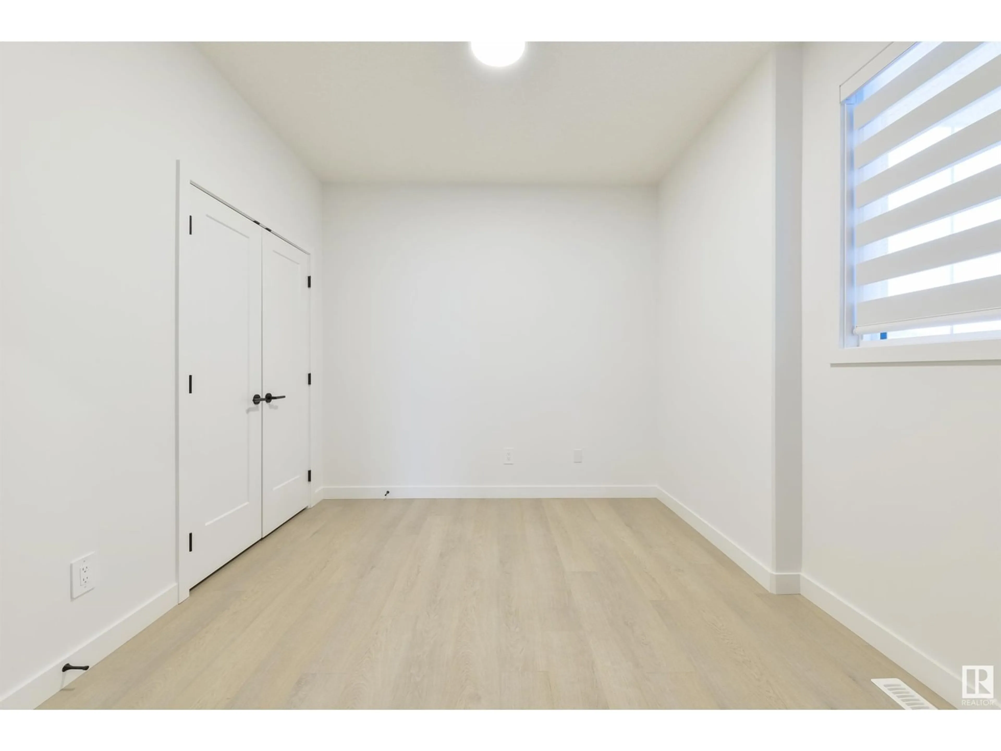2009 FLYCATCHER PT NW, Edmonton, Alberta T5S0T3
Contact us about this property
Highlights
Estimated ValueThis is the price Wahi expects this property to sell for.
The calculation is powered by our Instant Home Value Estimate, which uses current market and property price trends to estimate your home’s value with a 90% accuracy rate.Not available
Price/Sqft$298/sqft
Est. Mortgage$2,834/mo
Tax Amount ()-
Days On Market86 days
Description
Welcome to the sought after neighborhood of Kinglet Gardens. This custom built 4 bedroom two story home by CraftBuilt was thoughtfully designed with high end finishes throughout. At more than 2200 sq. ft. of living space, this home features an open concept design with LVP, quartz countertops and a vaulted living room. The main floor was designed for entertaining with its large chefs kitchen and floor to ceiling custom fireplace wall. Large windows are found throughout, allowing for tons of natural light. The main floor bedroom and full bathroom is conveniently tucked away near the front of the house. Upstairs you will find a large master bedroom with spa-inspired ensuite and walk-in closet. There is a large bonus room, two more bedrooms, a 4 piece bath, and laundry on the second floor. Home comes with window coverings with one being motorized in the living room. Great location with quick access the the Yellowhead and Henday. (id:39198)
Property Details
Interior
Features
Main level Floor
Living room
3.94 m x 4.89 mPantry
1.7 m x 2.35 mMud room
2.35 m x 2.83 mDining room
2.78 m x 3.67 mProperty History
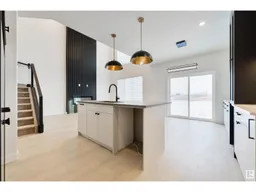 48
48
