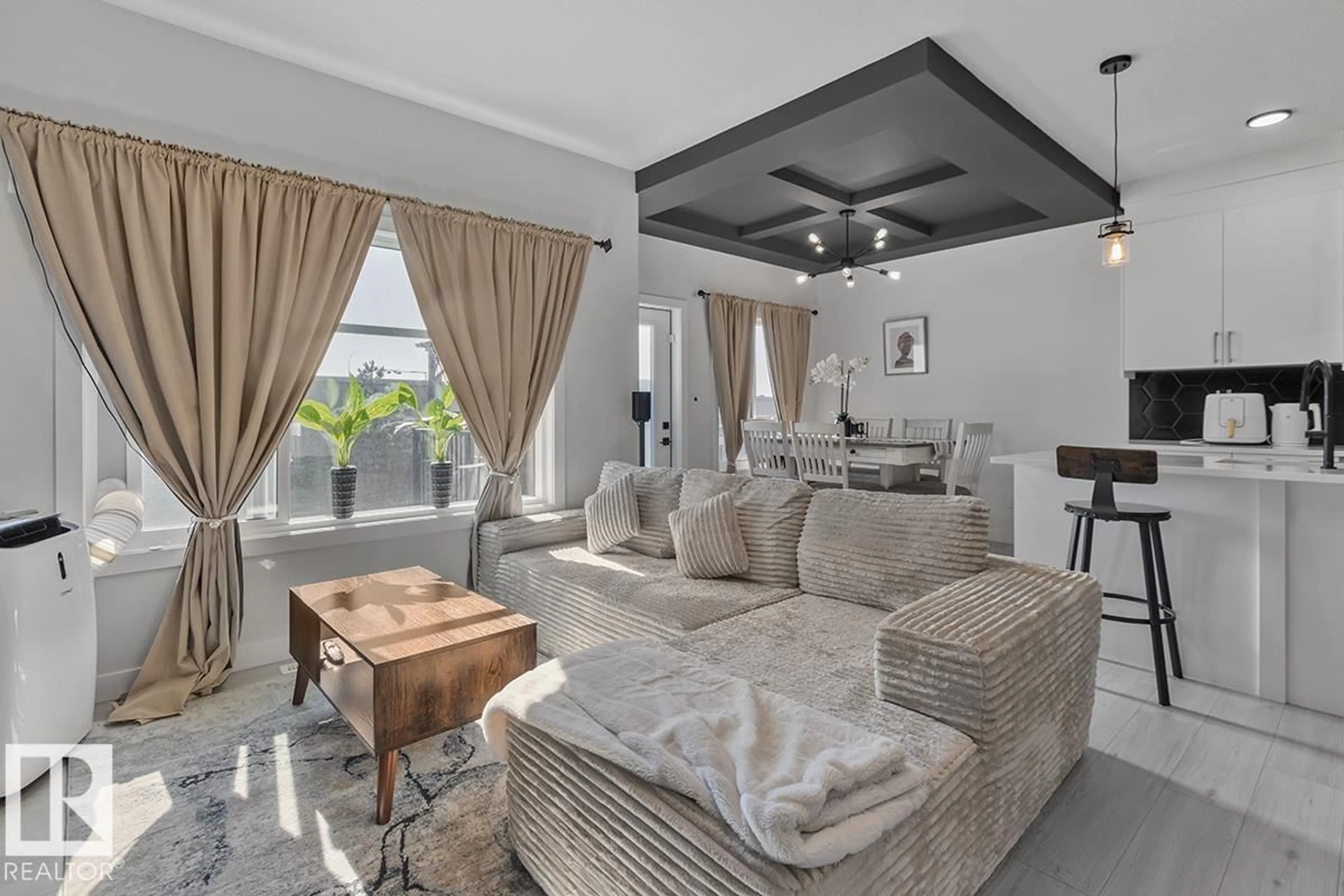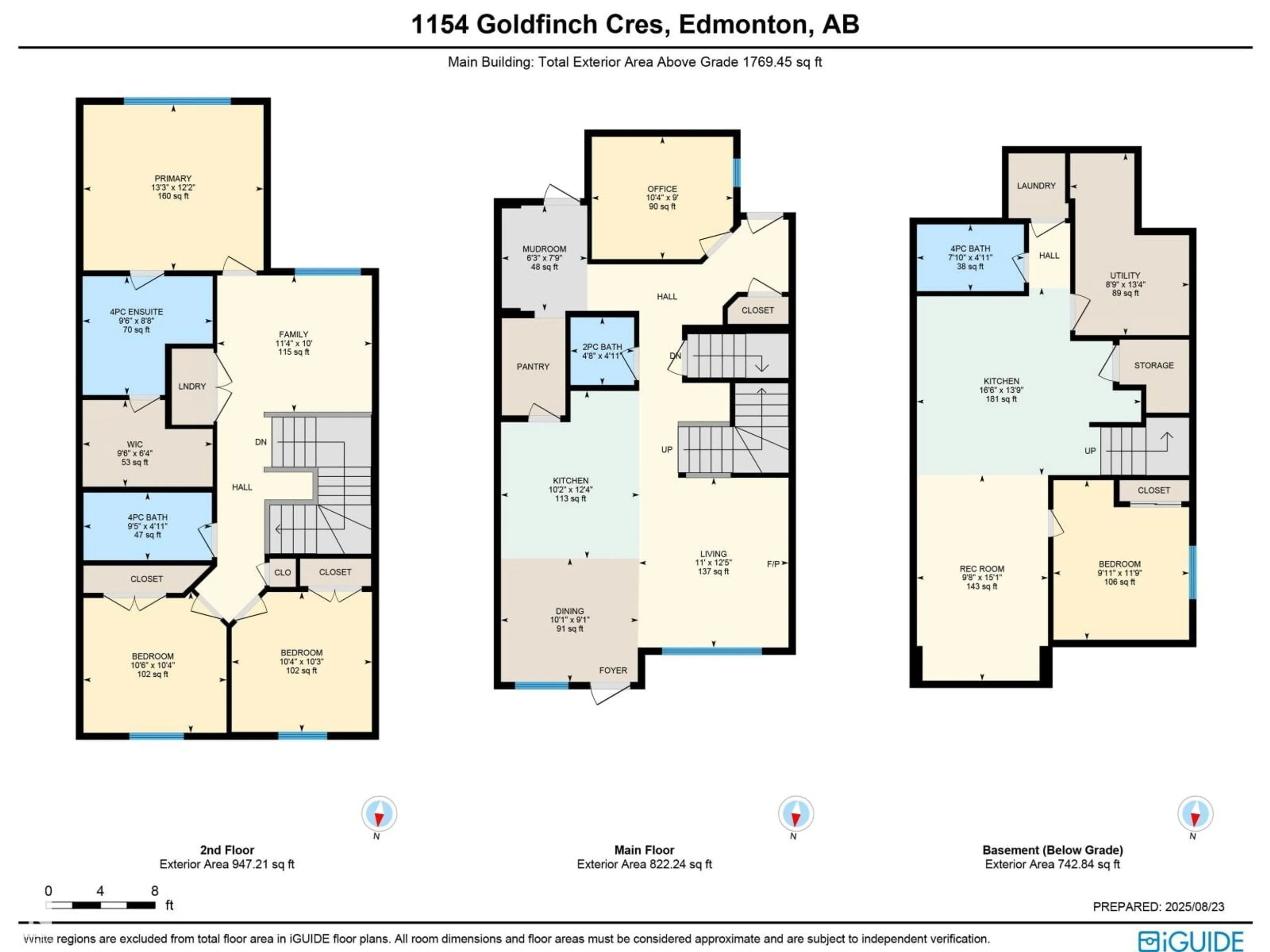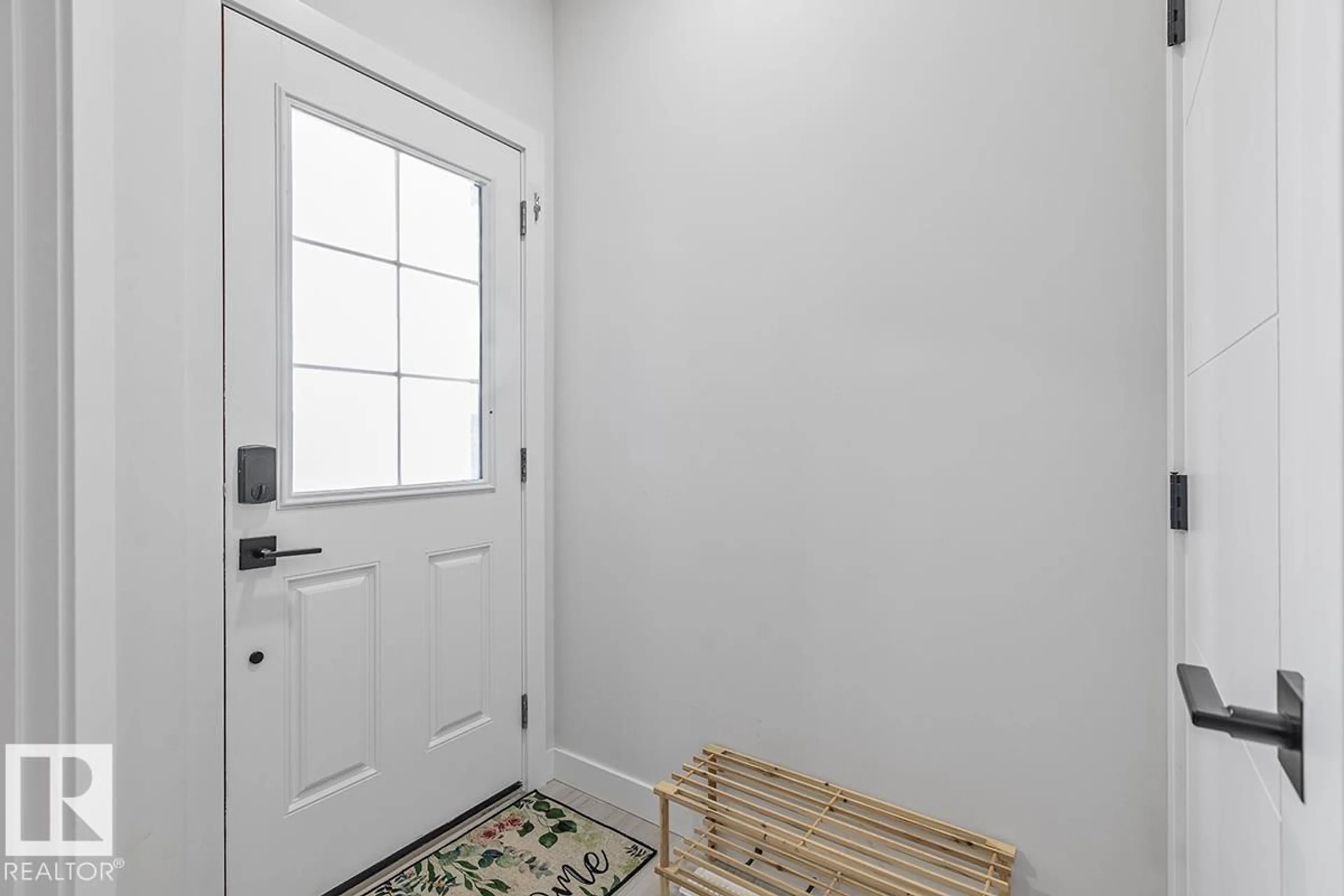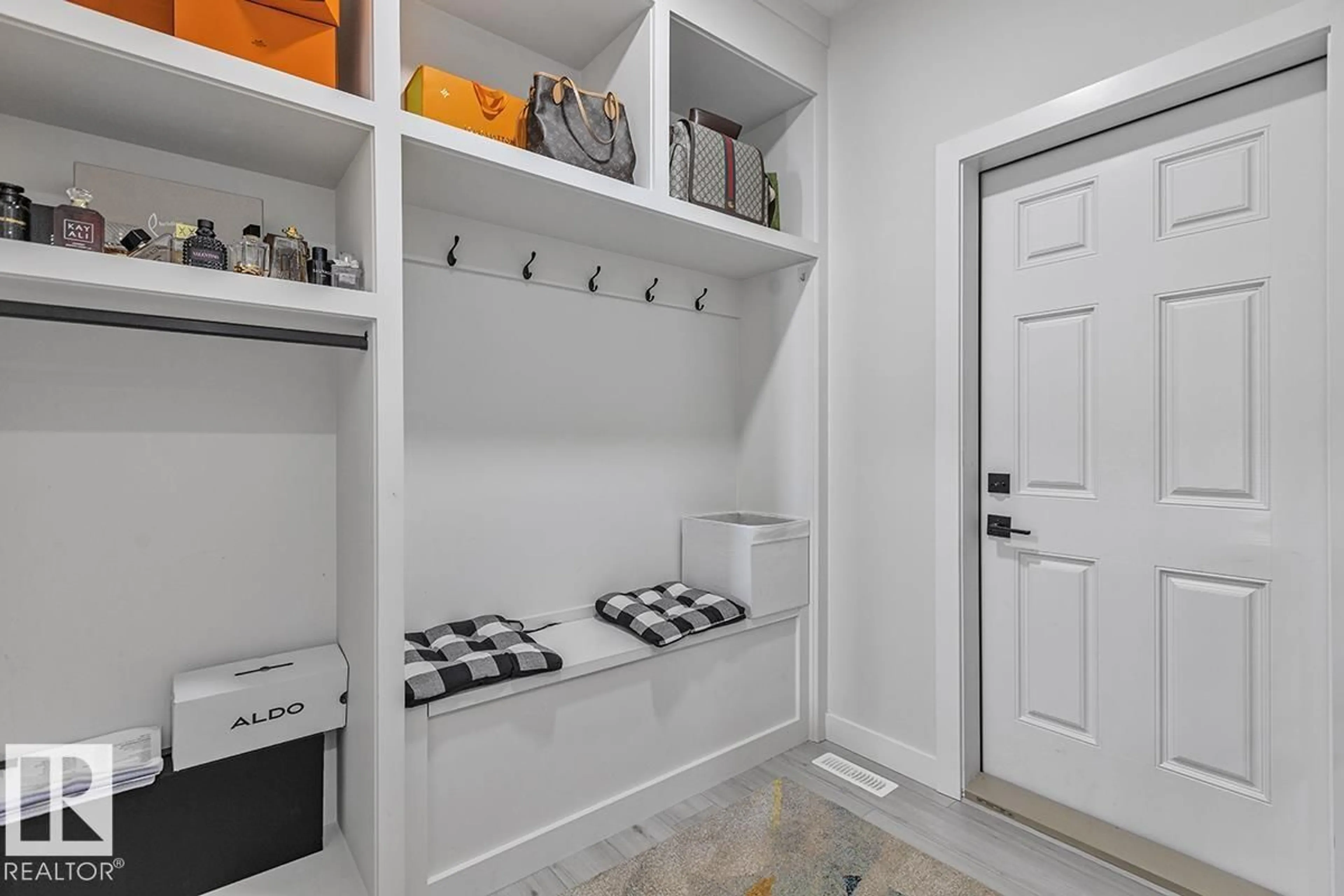1154 GOLDFINCH CR, Edmonton, Alberta T5S0R1
Contact us about this property
Highlights
Estimated valueThis is the price Wahi expects this property to sell for.
The calculation is powered by our Instant Home Value Estimate, which uses current market and property price trends to estimate your home’s value with a 90% accuracy rate.Not available
Price/Sqft$325/sqft
Monthly cost
Open Calculator
Description
This stunning half-duplex by Blackstone Homes offers 1,770 sqft of modern living with a legal 1-bedroom basement suite - perfect for extended family or rental income. The main floor features an open concept layout with 9’ ceilings, a spacious great room with linear fireplace, a stylish dining area with coffered ceiling, and a gourmet kitchen complete with quartz countertops, ceiling-height cabinetry, walk-through pantry, and upgraded fixtures. As an added bonus on the main floor, you get a convenient den which can be used as an office or guest room! Upstairs you’ll find 3 generous-sized bedrooms, including a luxurious primary suite with a 4-piece ensuite (dual sinks and glass shower) and a large walk-in closet. A bonus room, full bath, and upper-floor laundry add function and convenience to the second floor. The legal basement suite offers a private side entrance, full kitchen with quartz counters, in-suite laundry, living space, and bedroom - an excellent mortgage helper or investment opportunity. (id:39198)
Property Details
Interior
Features
Main level Floor
Living room
3.34 x 3.8Dining room
3.07 x 2.7Kitchen
3.09 x 3.7Den
3.16 x 2.7Property History
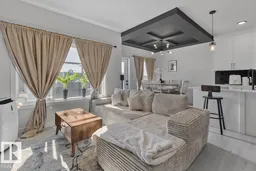 62
62
