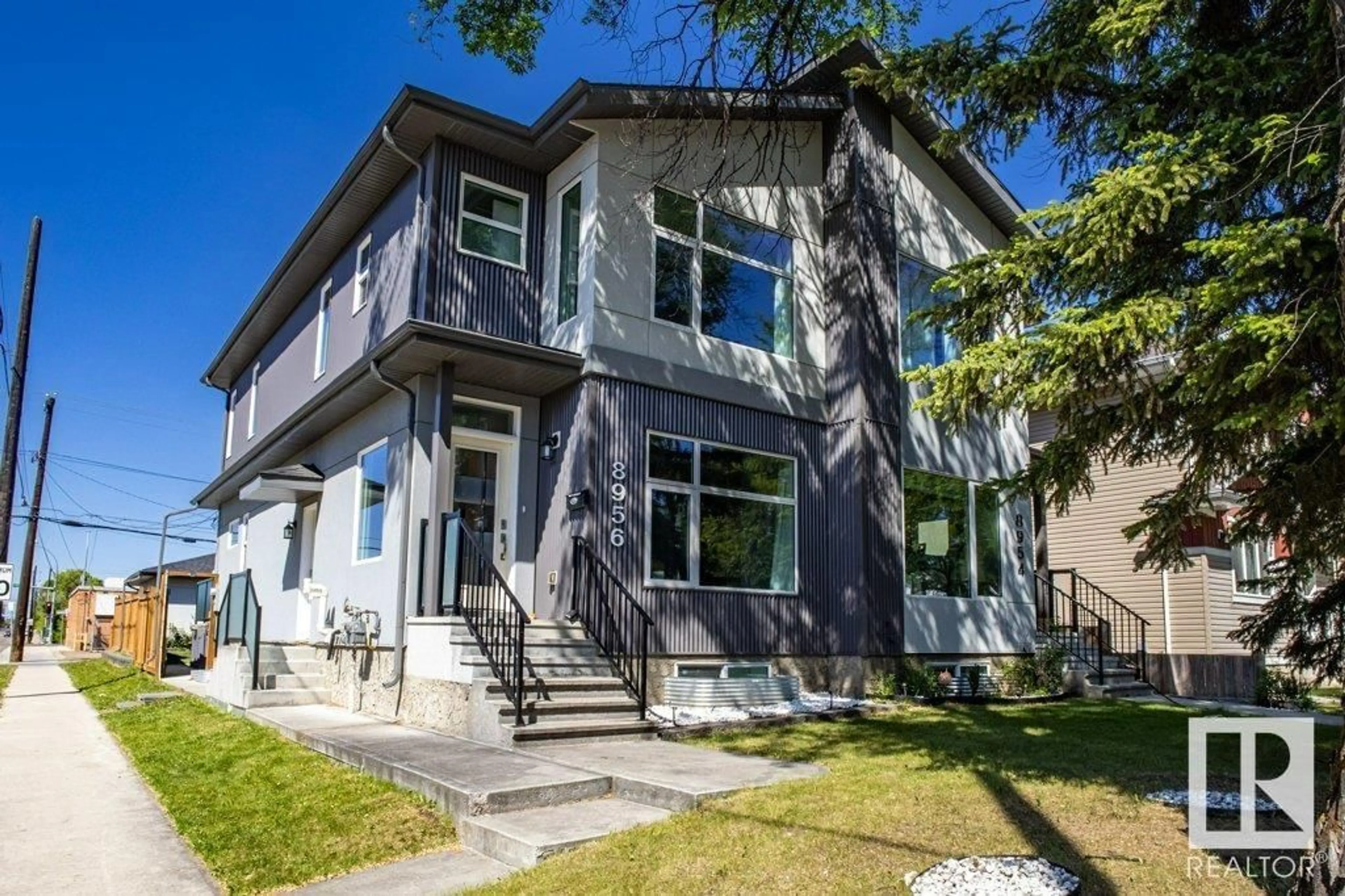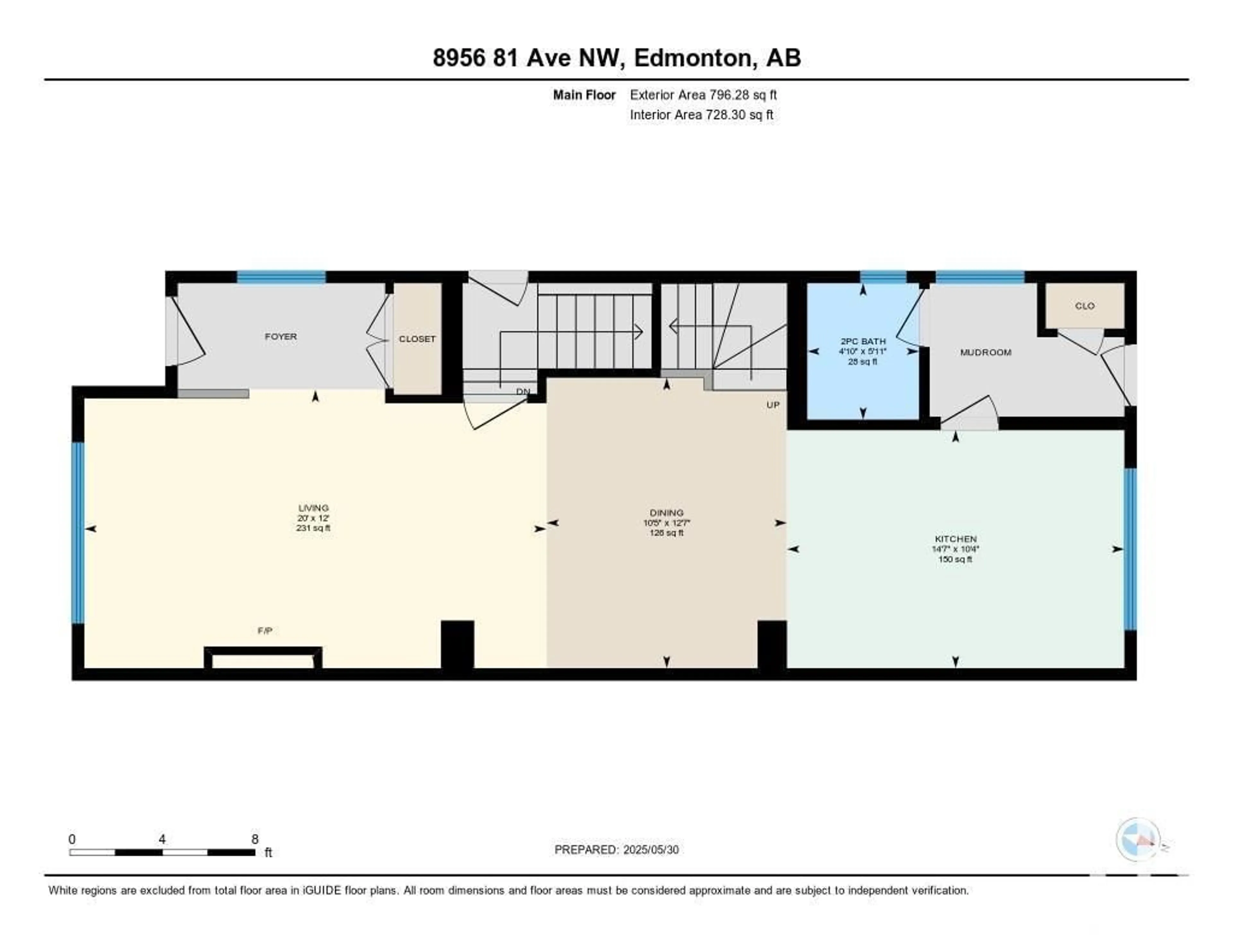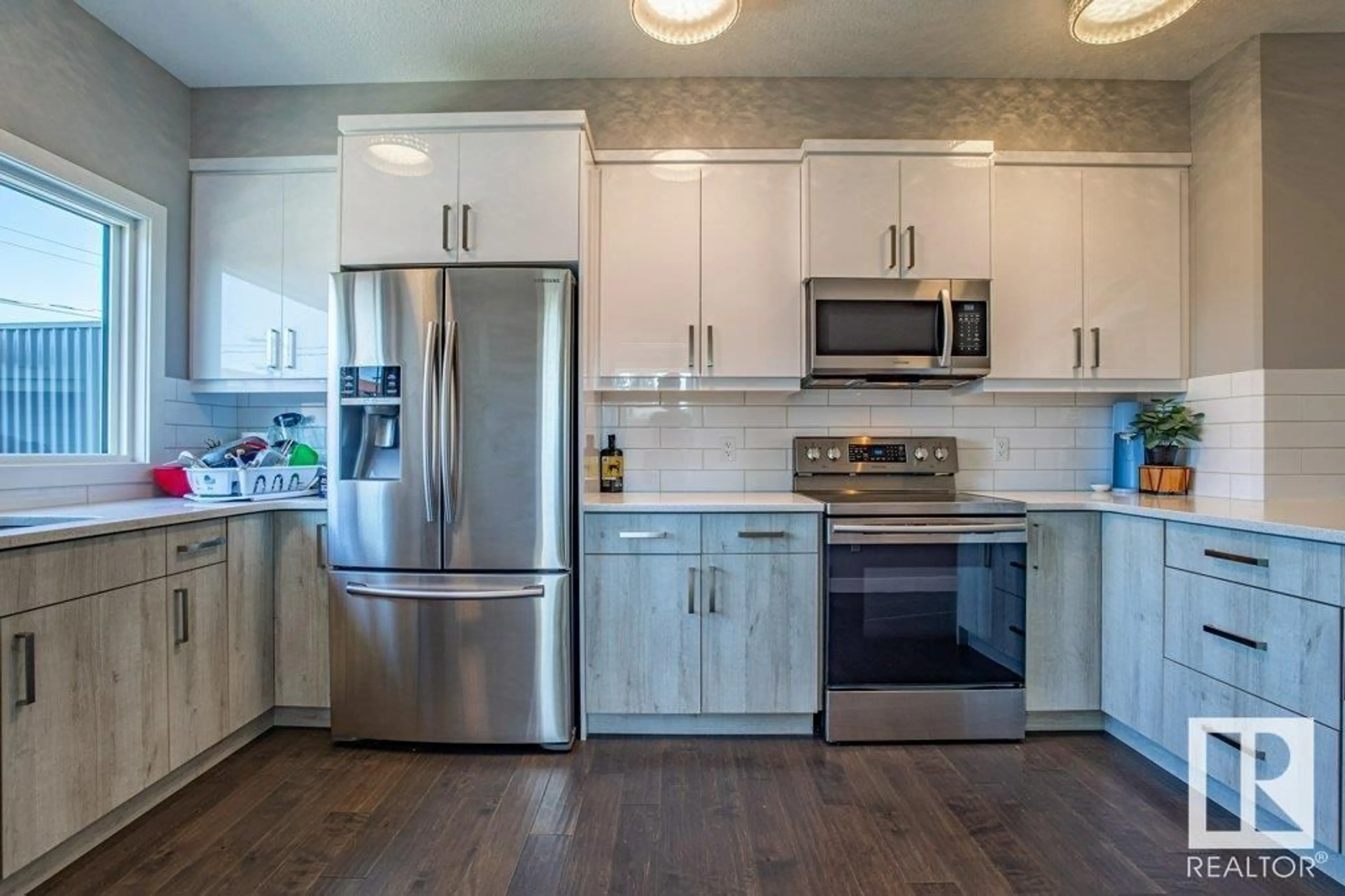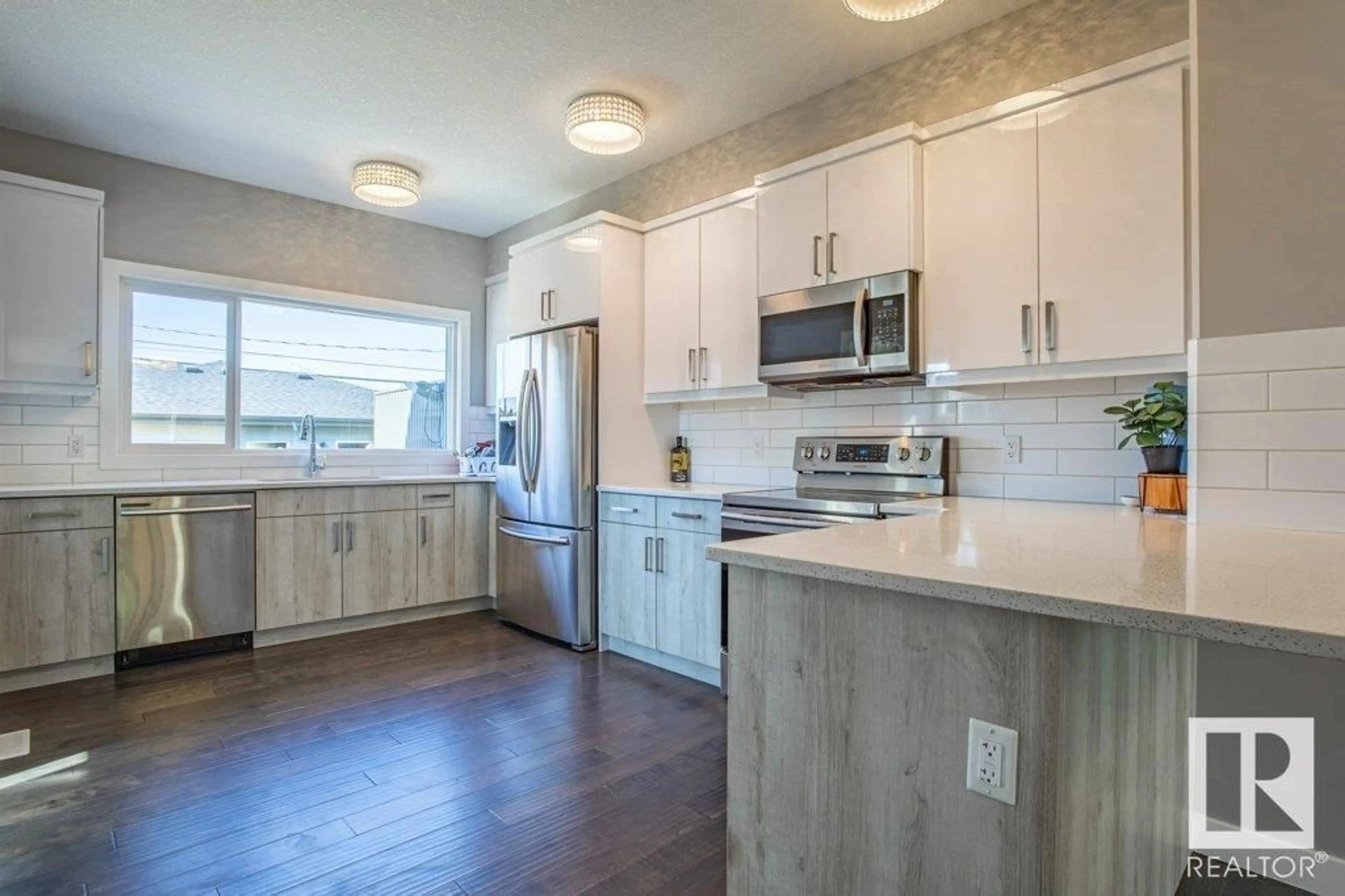8956 81 AV, Edmonton, Alberta T6C0W8
Contact us about this property
Highlights
Estimated ValueThis is the price Wahi expects this property to sell for.
The calculation is powered by our Instant Home Value Estimate, which uses current market and property price trends to estimate your home’s value with a 90% accuracy rate.Not available
Price/Sqft$363/sqft
Est. Mortgage$2,485/mo
Tax Amount ()-
Days On Market2 days
Description
SIDE ENTERANCE WITH SECOND KITCHEN! Modern half duplex in King Edward Park with 3+2 bedrooms, 3.5 baths, and over 1500 sq ft plus a fully finished basement. The open-concept main floor features a bright kitchen with glossy cabinetry, stainless steel appliances, hardwood floors, a stone-faced electric fireplace, and large windows. Direct access to the back deck and double detached garage. Upstairs: large primary suite with walk-in closet and 4-piece ensuite, 2 more bedrooms, 4-piece bath, and laundry. The fully finished basement has a separate entrance, 2 bedrooms, 4-piece bath, and a second kitchen—ideal for extended family or guests with stacked washer and dryer. Landscaped and fenced yard perfect for pets. Walk to Whyte Ave, Bonnie Doon, schools, and more. Don’t miss out on this fantastic home! (id:39198)
Property Details
Interior
Features
Main level Floor
Living room
3.67 x 6.09Dining room
3.83 x 3.17Kitchen
3.14 x 4.45Property History
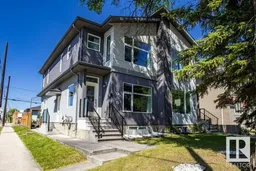 66
66
