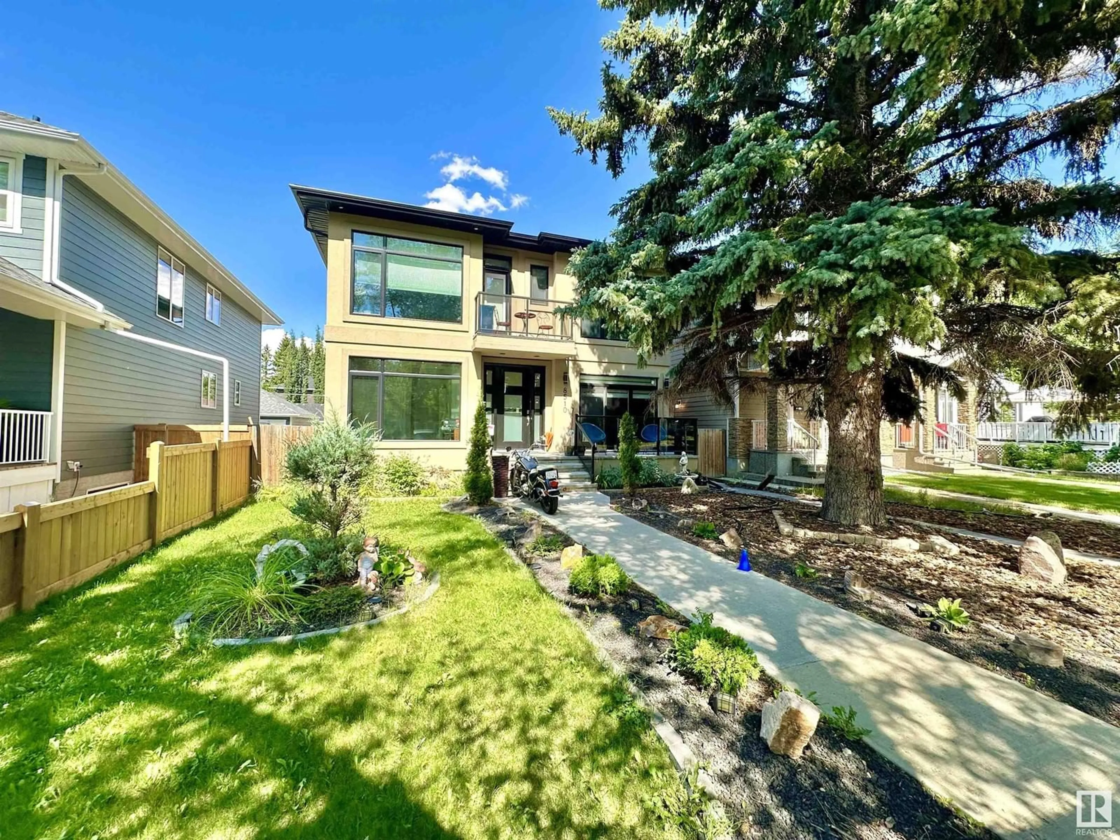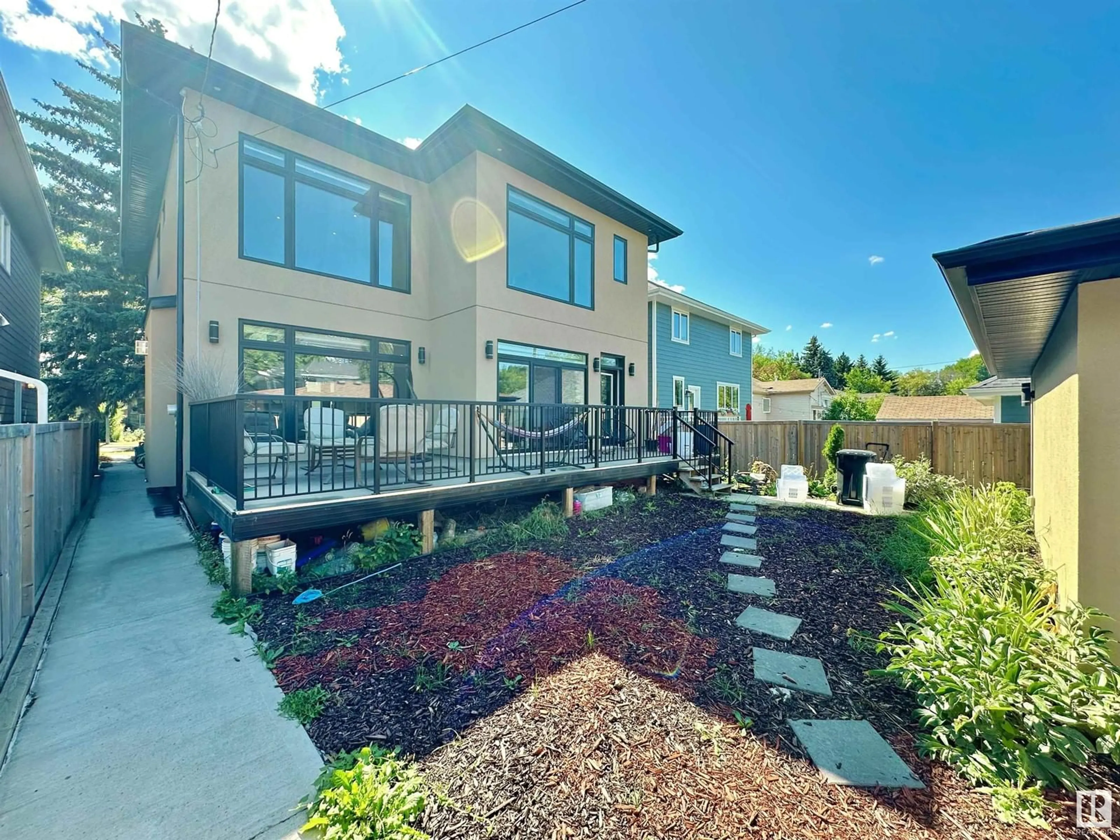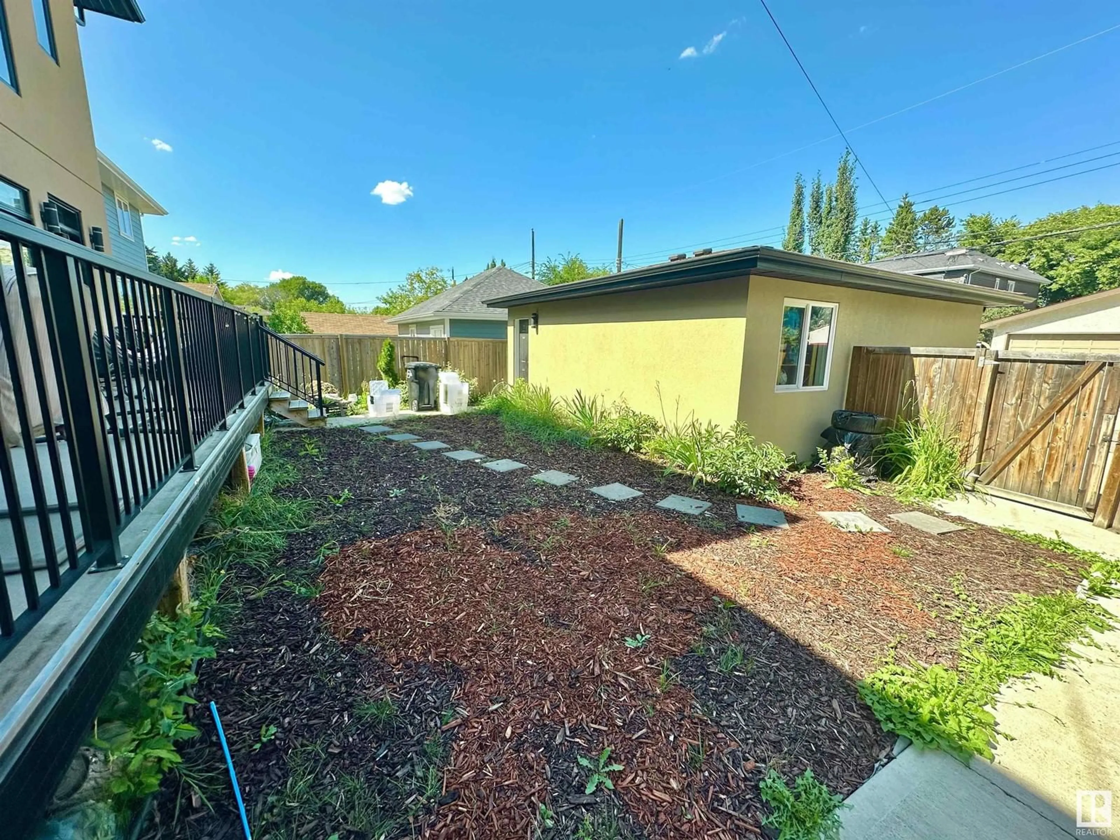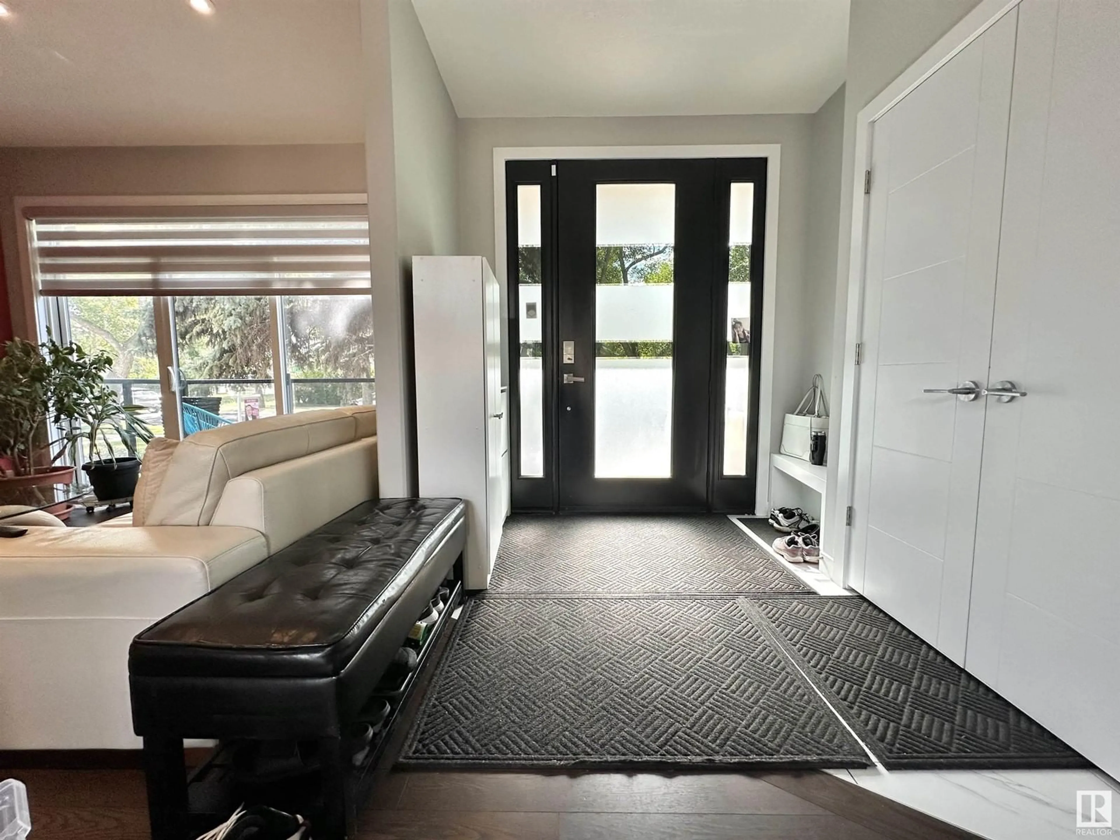8510 80 AV NW, Edmonton, Alberta T6C0T3
Contact us about this property
Highlights
Estimated ValueThis is the price Wahi expects this property to sell for.
The calculation is powered by our Instant Home Value Estimate, which uses current market and property price trends to estimate your home’s value with a 90% accuracy rate.Not available
Price/Sqft$400/sqft
Est. Mortgage$4,286/mo
Tax Amount ()-
Days On Market4 days
Description
Welcome to the charming neighbourhood of King Edward Park! This stunning home was built in 2016 and offers modern luxury with no expense spared. Enjoy real hardwood floors throughout, high-end appliances, granite countertops, an abundance of natural light from numerous large windows, and a soaring 20-foot ceiling in the family room. Each of the three upstairs bedrooms has its own ensuite and walk-in closet, and the master bedroom has its own walk out patio. The gourmet kitchen features a gas range stove. On the main floor, you'll find a spacious office located at the front of the home. The large composite deck in the backyard is perfect for BBQs and outdoor entertaining. The property also includes a double detached garage and a fenced backyard. Convenience is key with ample shopping, parks, schools, and public transit all nearby. Additionally, the home has a full legal basement suite with a separate entrance, complete with its own kitchen, laundry, two bedrooms, and an elevated floor. Don't Miss Out! (id:39198)
Property Details
Interior
Features
Main level Floor
Dining room
6 m x 10 mLiving room
13 m x 13 mKitchen
13 m x 16 mBedroom 5
10 m x 12 mExterior
Parking
Garage spaces 4
Garage type -
Other parking spaces 0
Total parking spaces 4
Property History
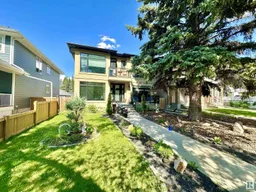 36
36
