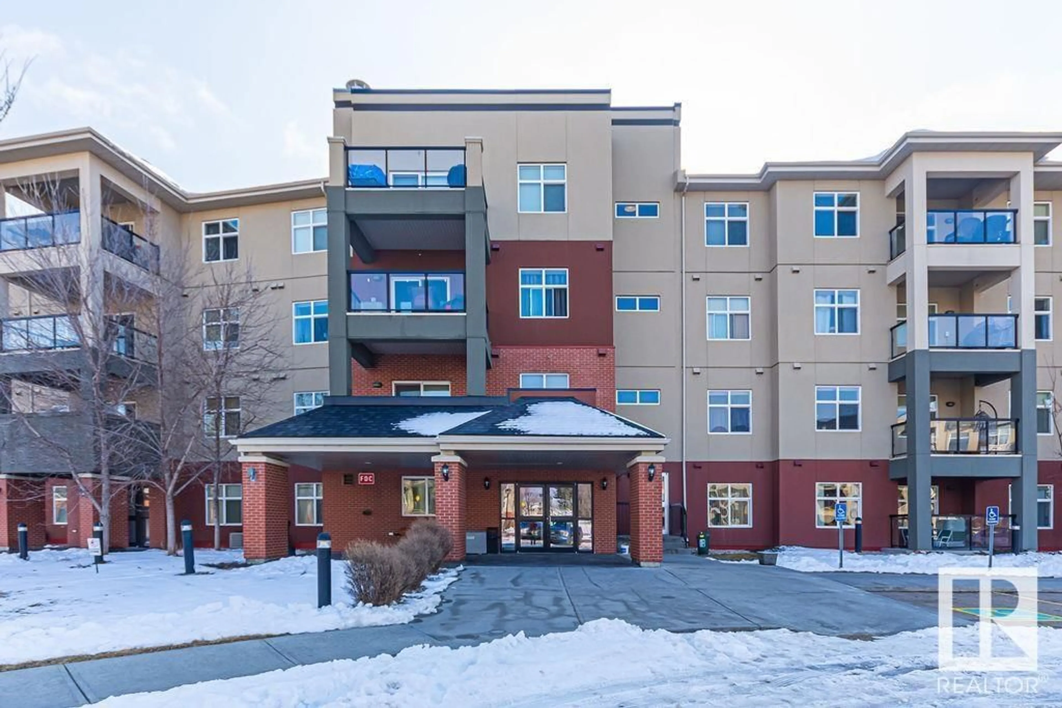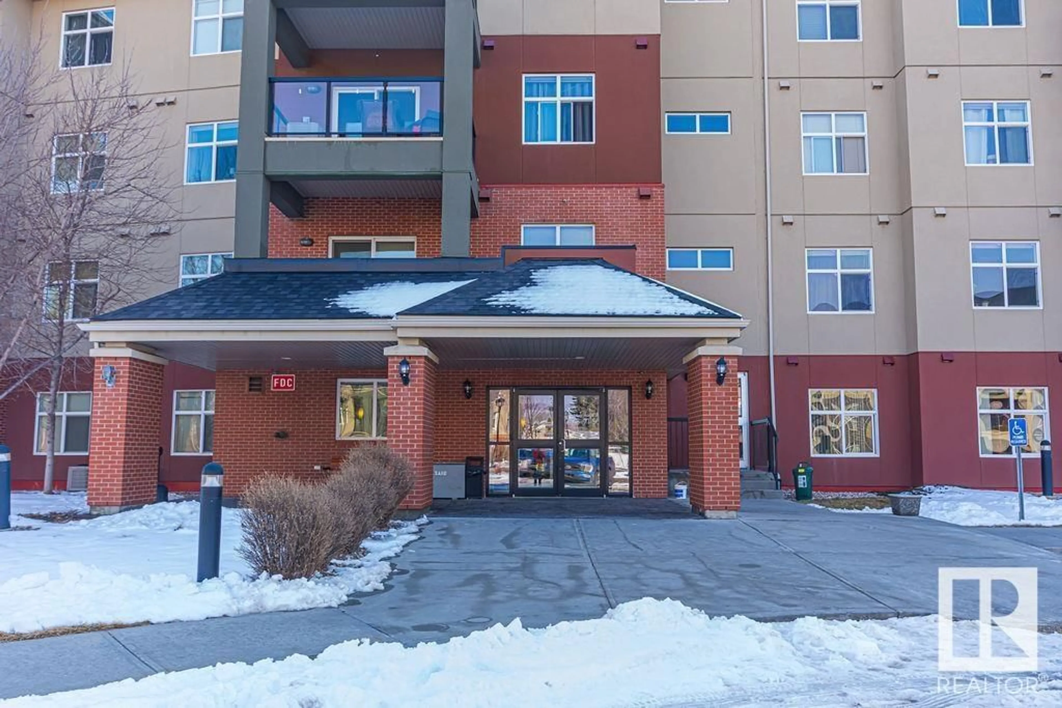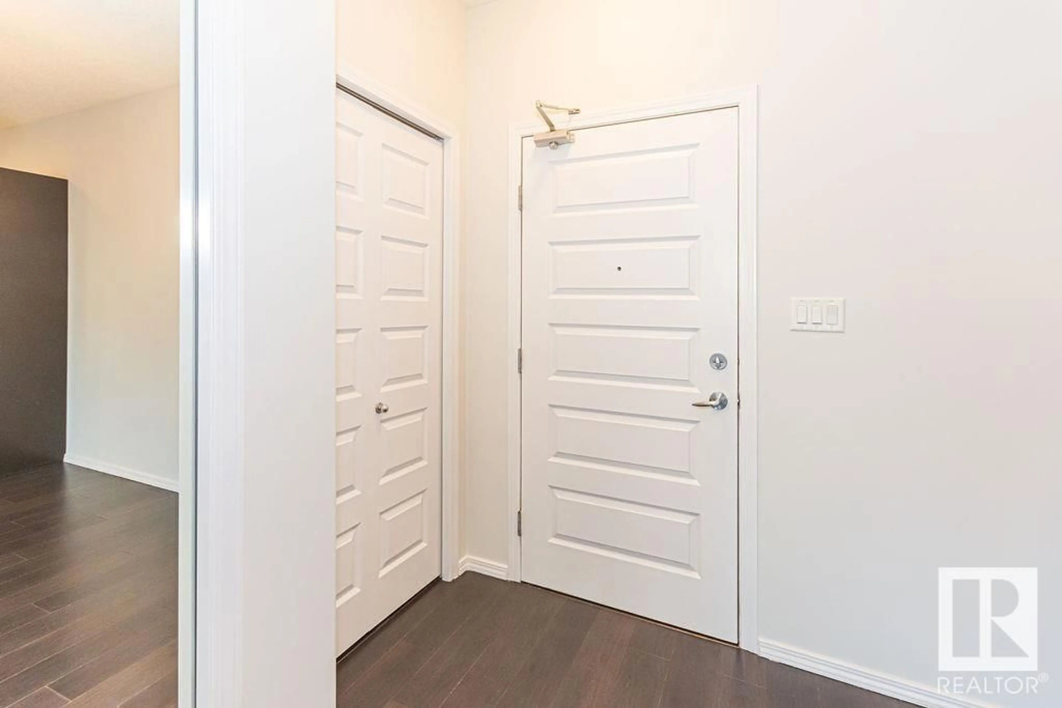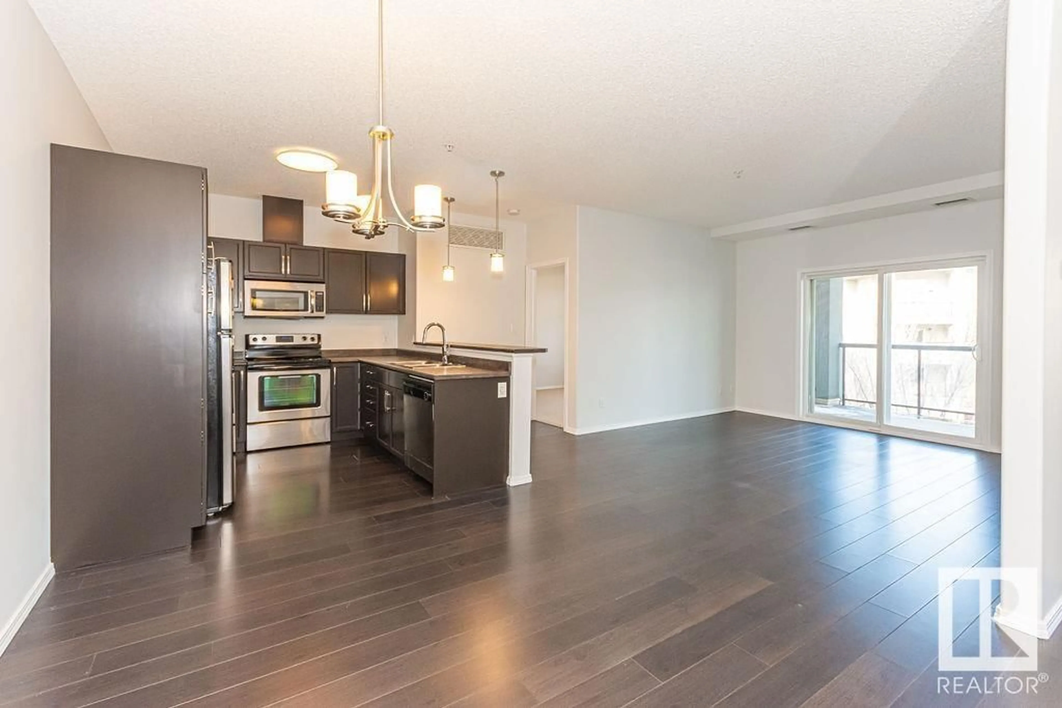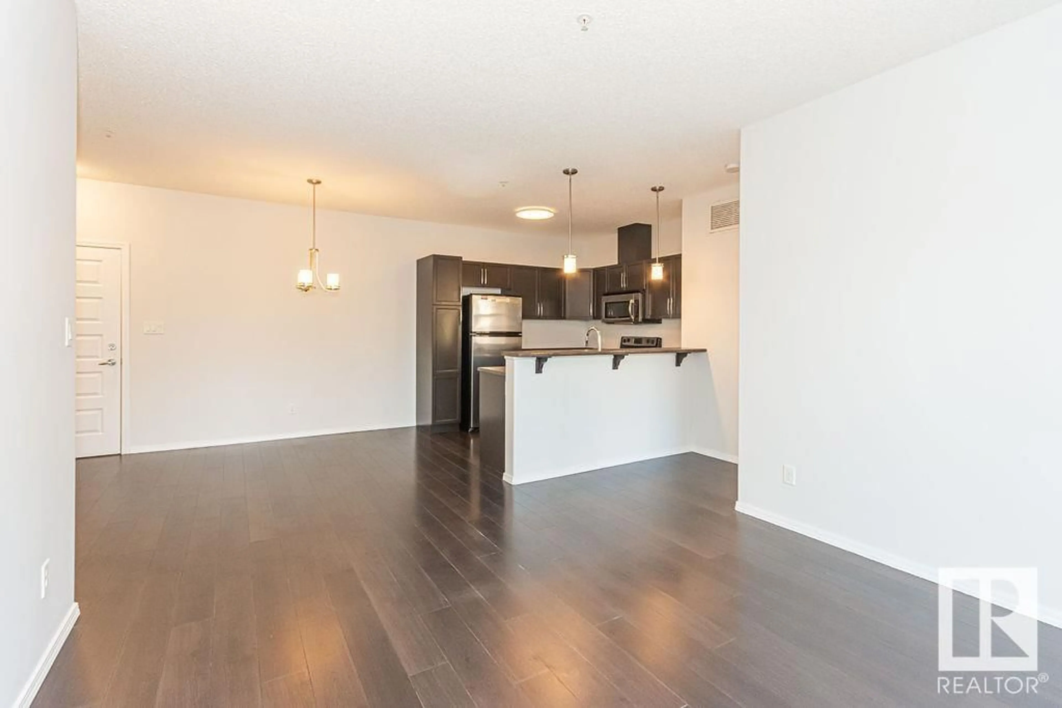#344 7825 71 ST NW, Edmonton, Alberta T6B3R9
Contact us about this property
Highlights
Estimated ValueThis is the price Wahi expects this property to sell for.
The calculation is powered by our Instant Home Value Estimate, which uses current market and property price trends to estimate your home’s value with a 90% accuracy rate.Not available
Price/Sqft$254/sqft
Est. Mortgage$986/mo
Maintenance fees$491/mo
Tax Amount ()-
Days On Market9 days
Description
Gorgeous 2 Bed & 2 Bath condo in a great South-Central location just off Whyte Ave!! URBAN VILLAGE provides it's owners with unsurpassed amenities: INDOOR SWIMMING POOL & HOT TUB, STEAM ROOM, FITNESS CENTRE, AND MASSIVE SOCIAL/BILLIARDS ROOM. This 3rd floor unit has 9FT CEILINGS & Beautiful finishings that include, ceramic tile, dark cabinetry and dark laminate flooring with carpet. The Bedrooms are on opposite ends of the unit which is a great setup for guests or roommates. Master bedroom has His & Her closets with 3-piece ensuite. Enjoy relaxing on your balcony off the living room with a gas BBQ hookup! INSUITE LAUNDRY & HEATED UNDERGROUND PARKING STALL with a storage unit complete this amazing home. Close to Whyte Ave, U of A, Downtown, and Sherwood Park Freeway. (id:39198)
Property Details
Interior
Features
Main level Floor
Living room
4.16 m x 3.66 mDining room
3 m x 3.82 mKitchen
2.84 m x 2.98 mPrimary Bedroom
3.43 m x 3.5 mExterior
Features
Condo Details
Amenities
Ceiling - 9ft
Inclusions
Property History
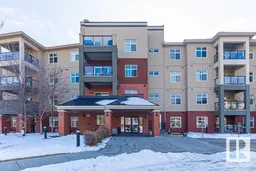 50
50
