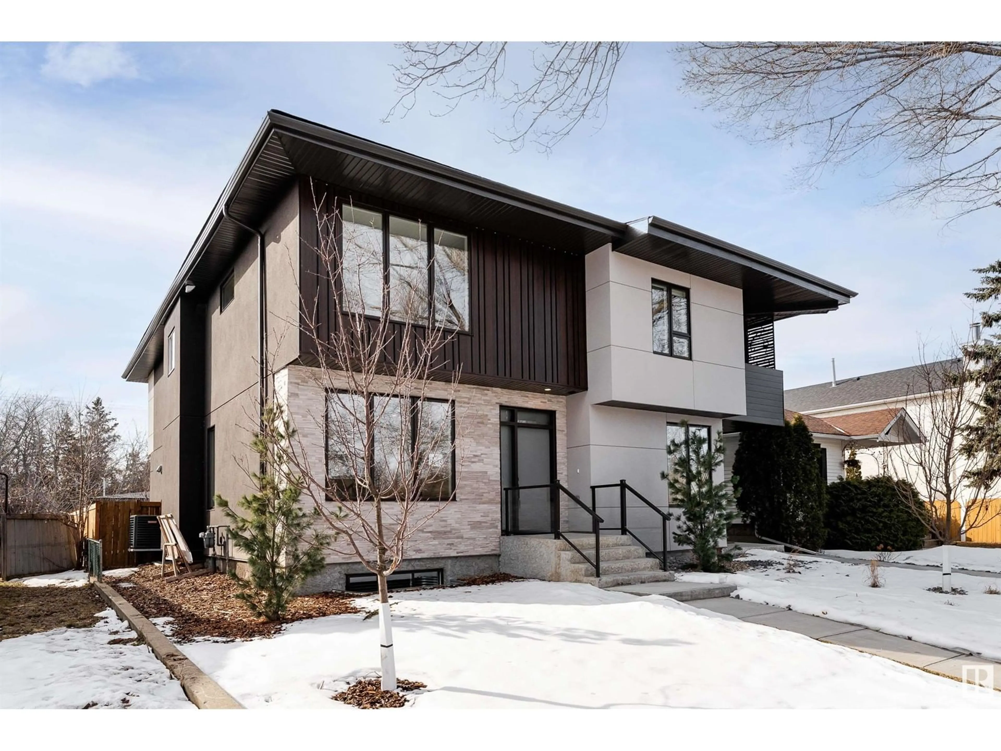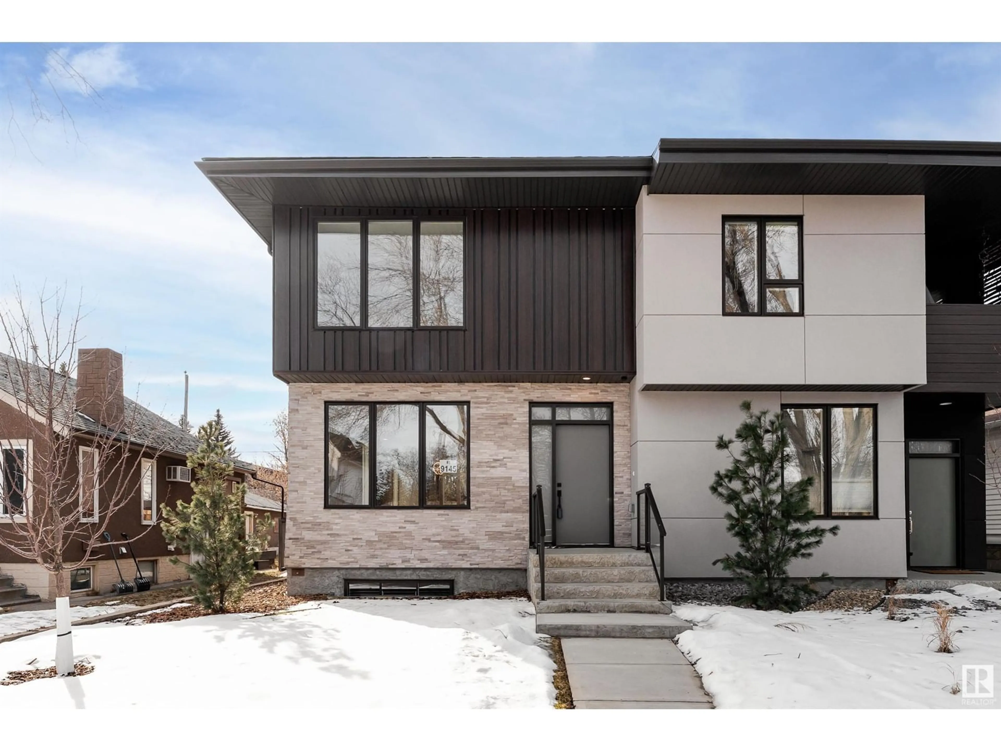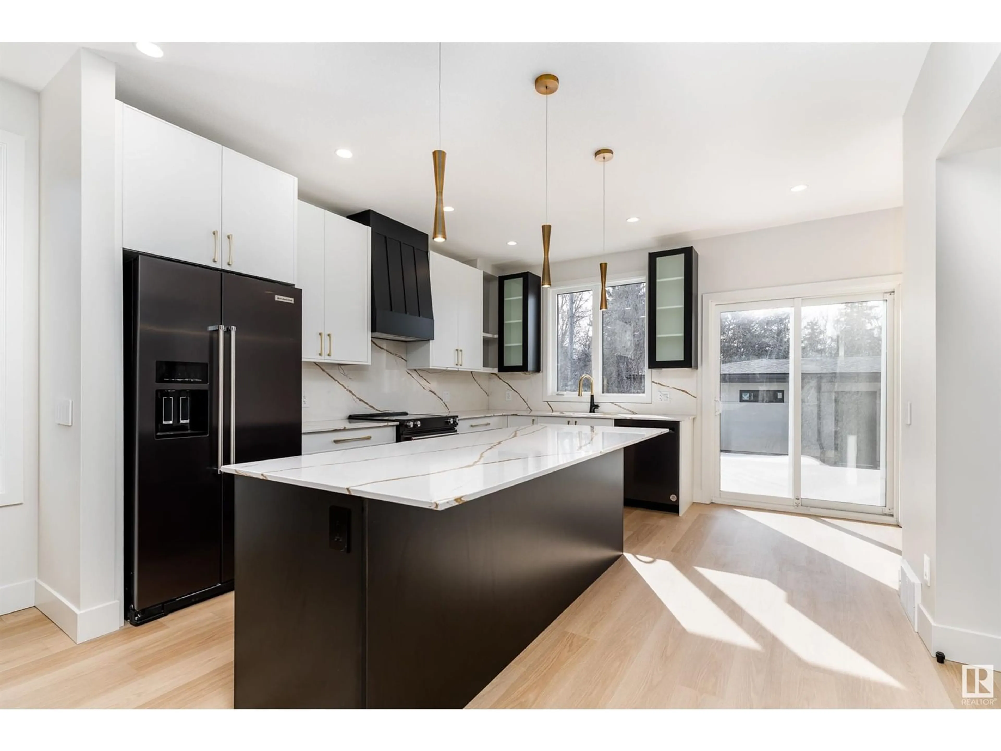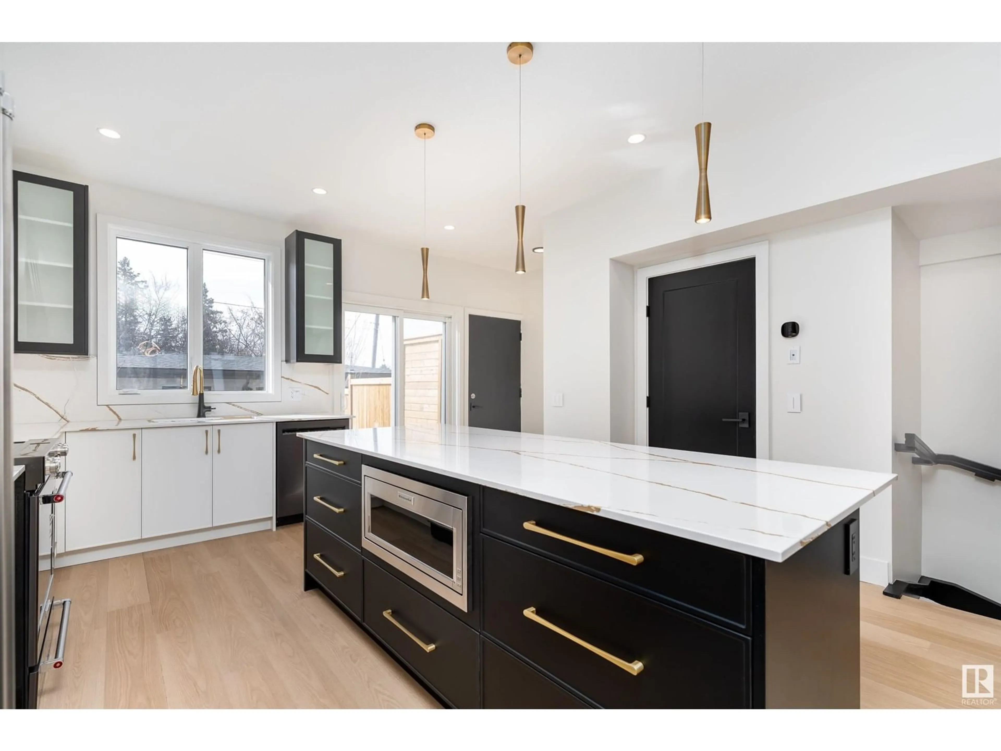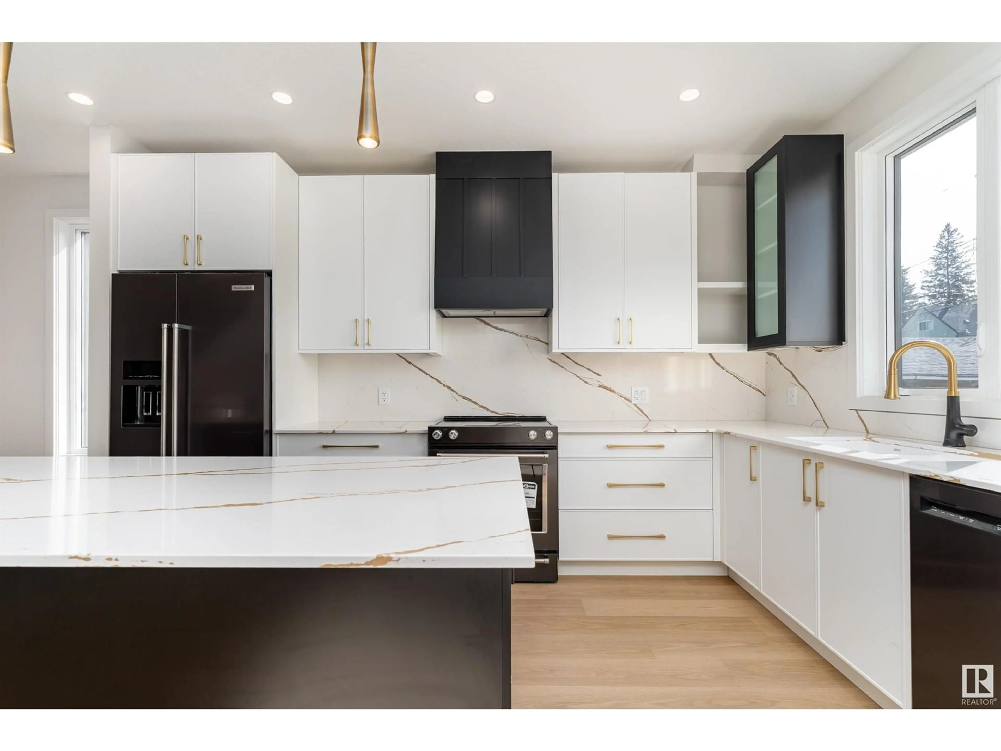#1 9145 78 AV NW, Edmonton, Alberta T6C0N9
Contact us about this property
Highlights
Estimated ValueThis is the price Wahi expects this property to sell for.
The calculation is powered by our Instant Home Value Estimate, which uses current market and property price trends to estimate your home’s value with a 90% accuracy rate.Not available
Price/Sqft$452/sqft
Est. Mortgage$3,436/mo
Tax Amount ()-
Days On Market28 days
Description
Incredible opportunity to own in King Edward Park, brand new 4-bed 3.5-bath two-storey with streel frame construction home backing onto Mill Creek Ravine! Over 1,766 sq. ft. of living space with a Hi-Velocity heating system with central A/C, main level features spacious foyer, sunny south-facing kitchen and north facing living and dining area. Kitchen has pantry closet, new high-end KitchenAid appliances including LG wash tower, and high end plumbing fixtures and Lutron lighting. Convenient access to fully fenced back yard with a heated double car detached garage. Upper level offers three bedrooms, including primary suite with walk-in closet and 5-pc ensuite bath, plus shared 5-pc bath. Basement is fully finished with rec room, full bath and additional bedroom. Beautifully landscaped property with low maintenance foliage in a gorgeous tree-lined, mature neighbourhood in one of Edmonton’s most sought-after communities! (id:39198)
Property Details
Interior
Features
Basement Floor
Bedroom 4
Recreation room
Exterior
Parking
Garage spaces 4
Garage type -
Other parking spaces 0
Total parking spaces 4
Property History
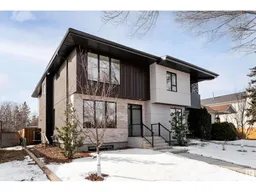 46
46
