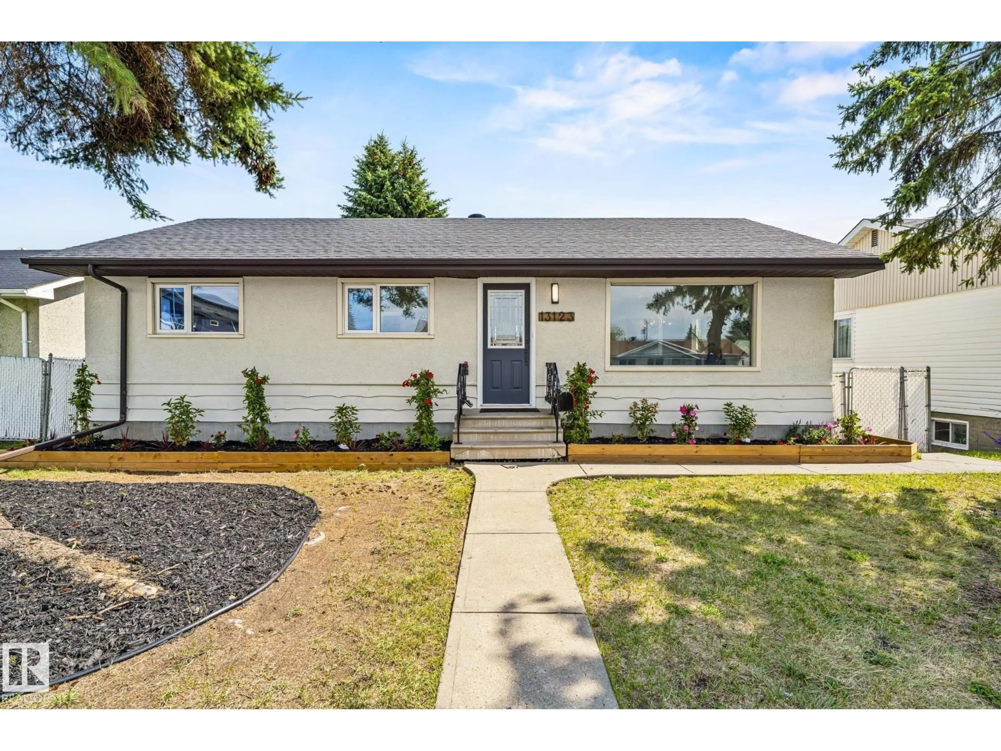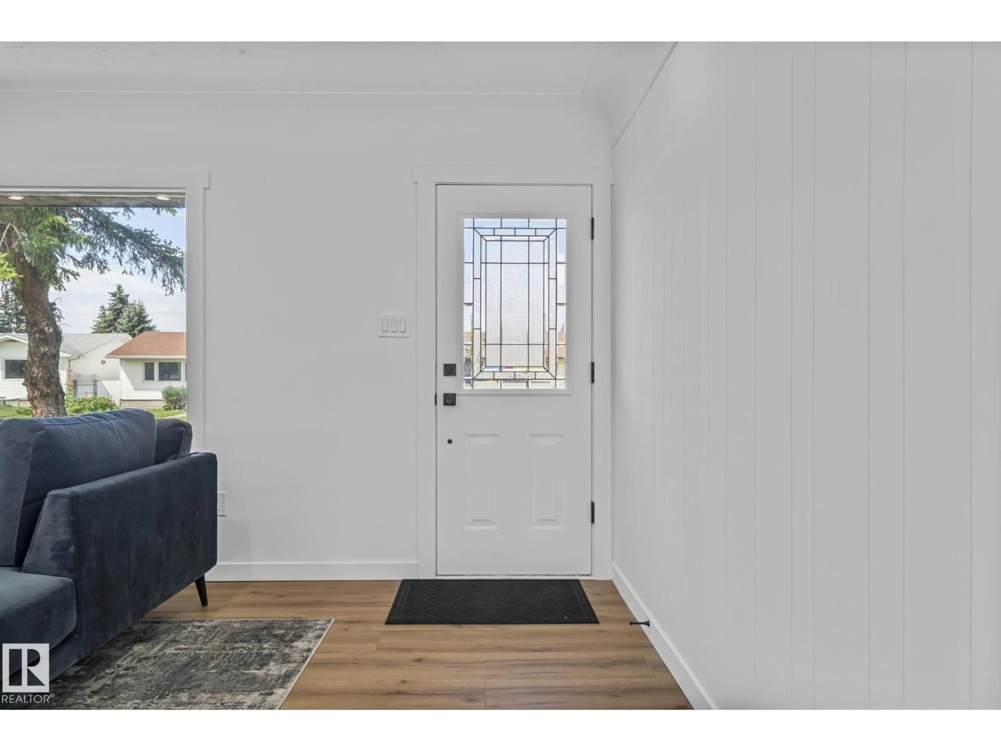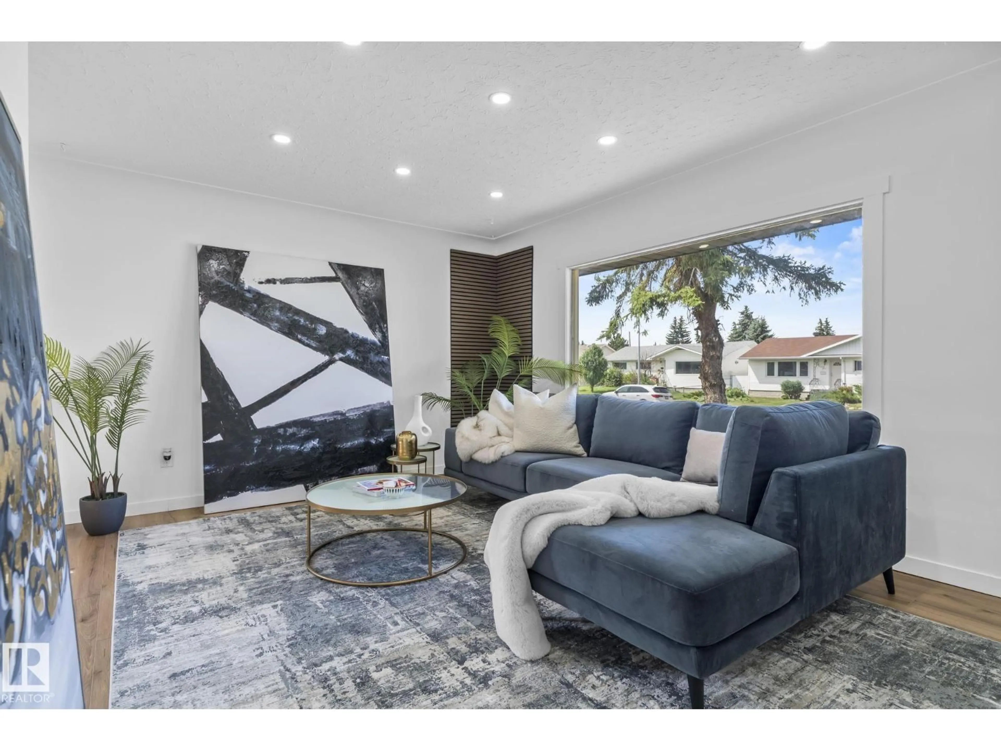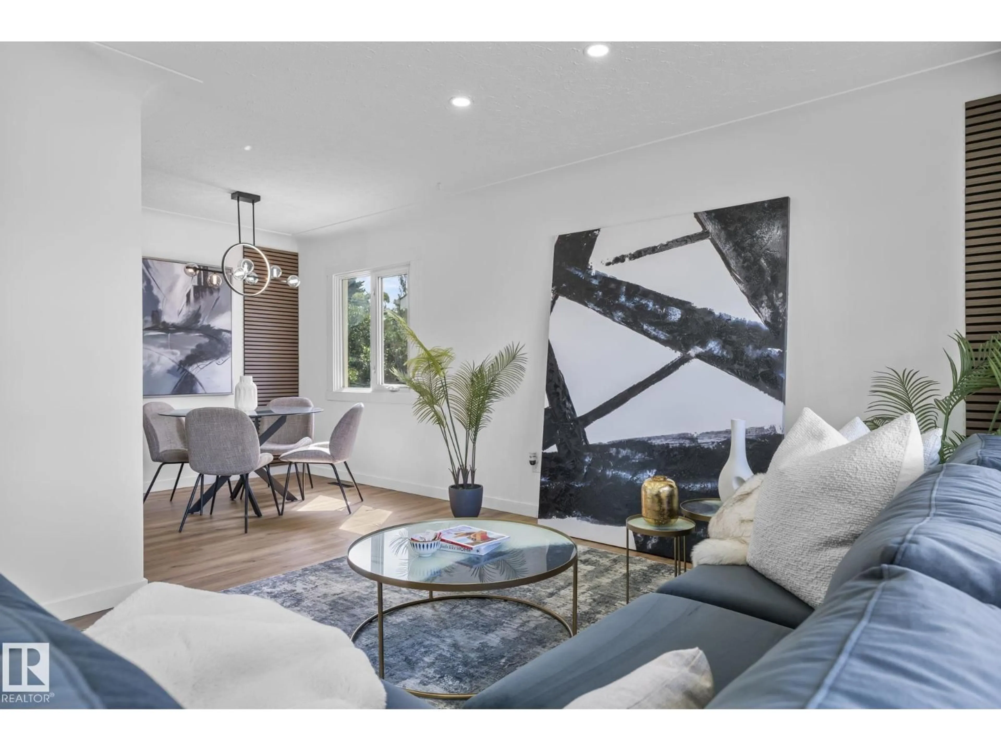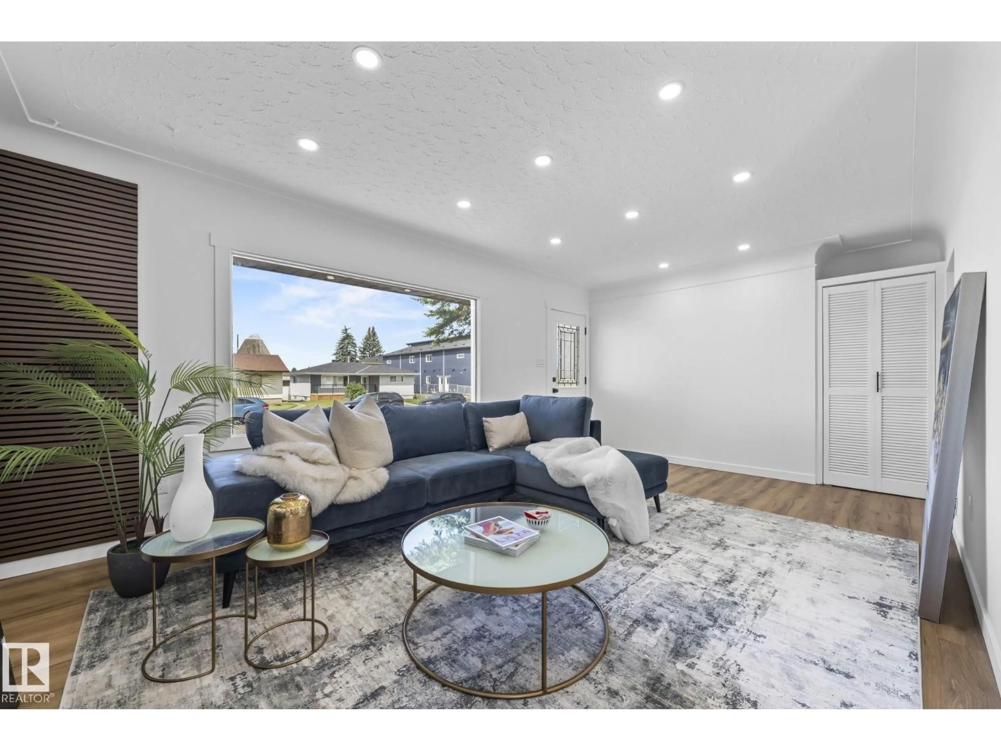NW - 13123 85 ST, Edmonton, Alberta T5E2Z5
Contact us about this property
Highlights
Estimated valueThis is the price Wahi expects this property to sell for.
The calculation is powered by our Instant Home Value Estimate, which uses current market and property price trends to estimate your home’s value with a 90% accuracy rate.Not available
Price/Sqft$426/sqft
Monthly cost
Open Calculator
Description
Excellent value! Fully renovated custom bungalow in Killarney! 5 bedrooms! 2 kitchens! Every detail has been thoughtfully updated, including a new roof, furnace, hot water tank, windows, high end flooring throughout & quartz countertops in both the kitchens & bathrooms. Sleek stainless steel LG appliances, separate dining room. Fully Finished basement with 2nd kitchen, 2-bedrooms, full washroom & separate entrance, perfect for in-law living! Enjoy the massive yard with RS zoning (approved for a garage suite or home-based business), an oversized heated garage & lots of space for RV/boat parking. This home is perfect for families or savvy investor, located close to all amenities, schools & transit. Must be seen! (id:39198)
Property Details
Interior
Features
Main level Floor
Living room
3.6 x 5.8Dining room
2.7 x 2.5Kitchen
3.4 x 4Primary Bedroom
3.6 x 3.4Exterior
Parking
Garage spaces -
Garage type -
Total parking spaces 4
Property History
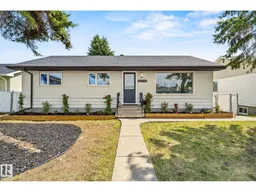 43
43
