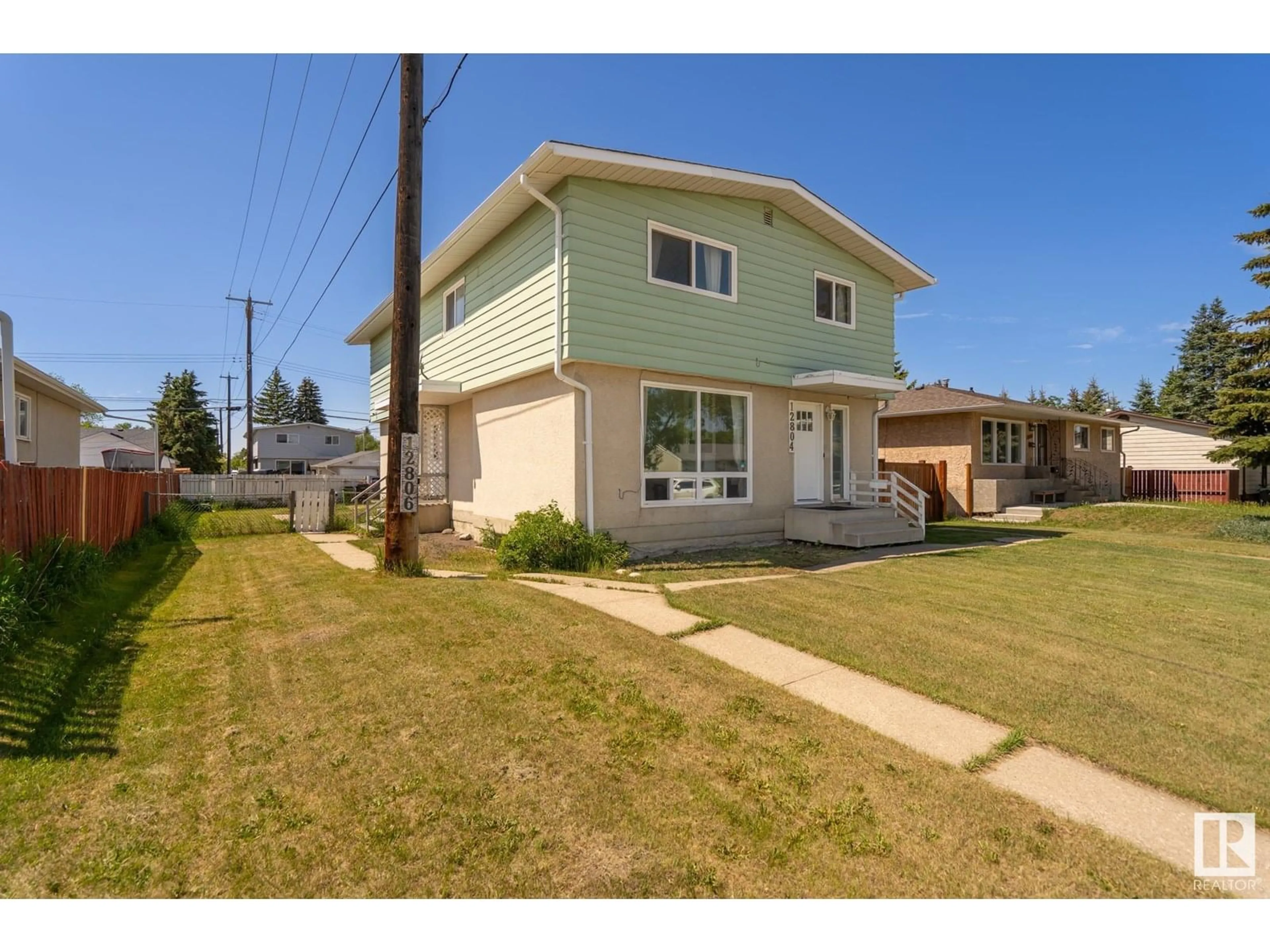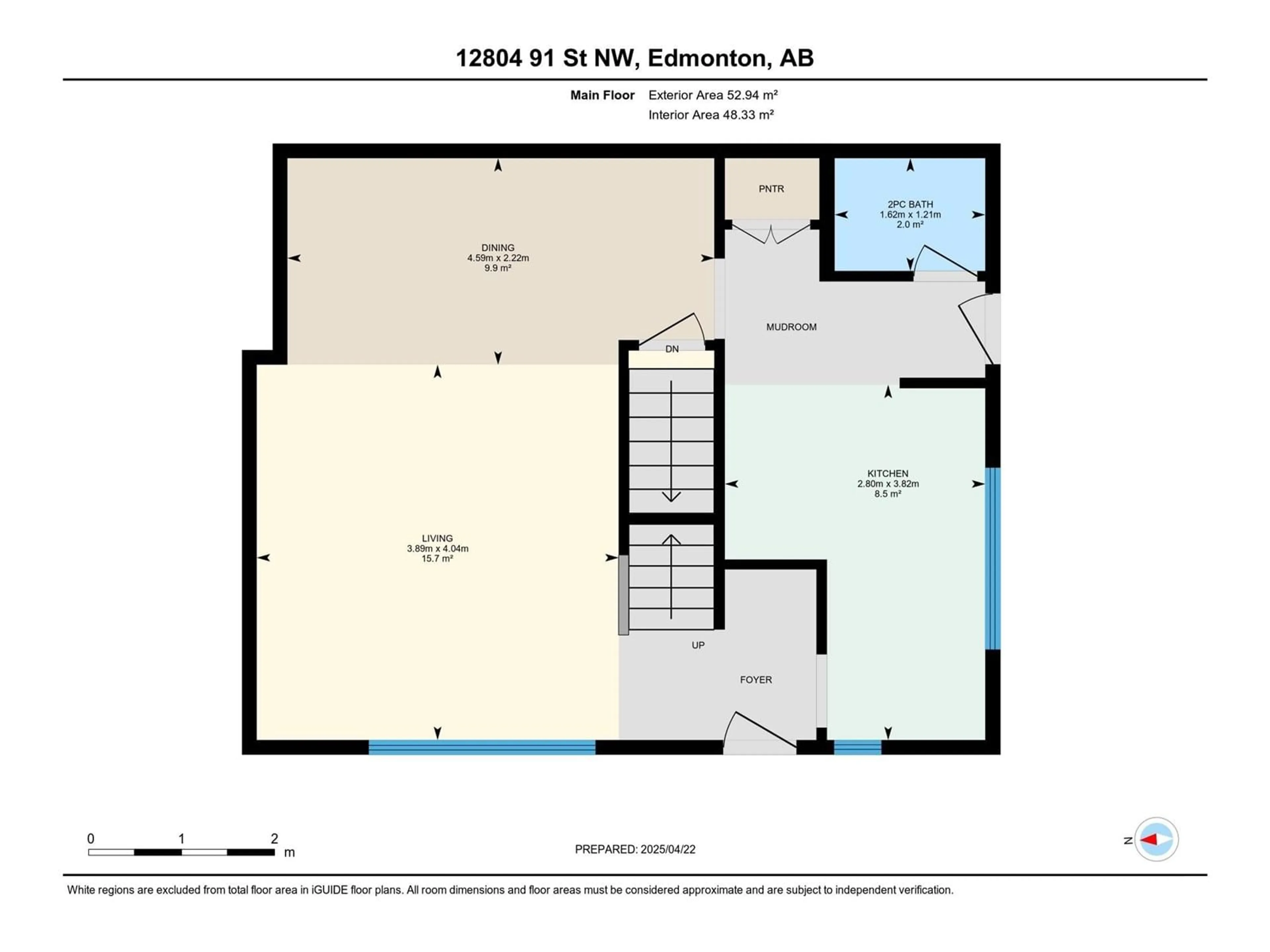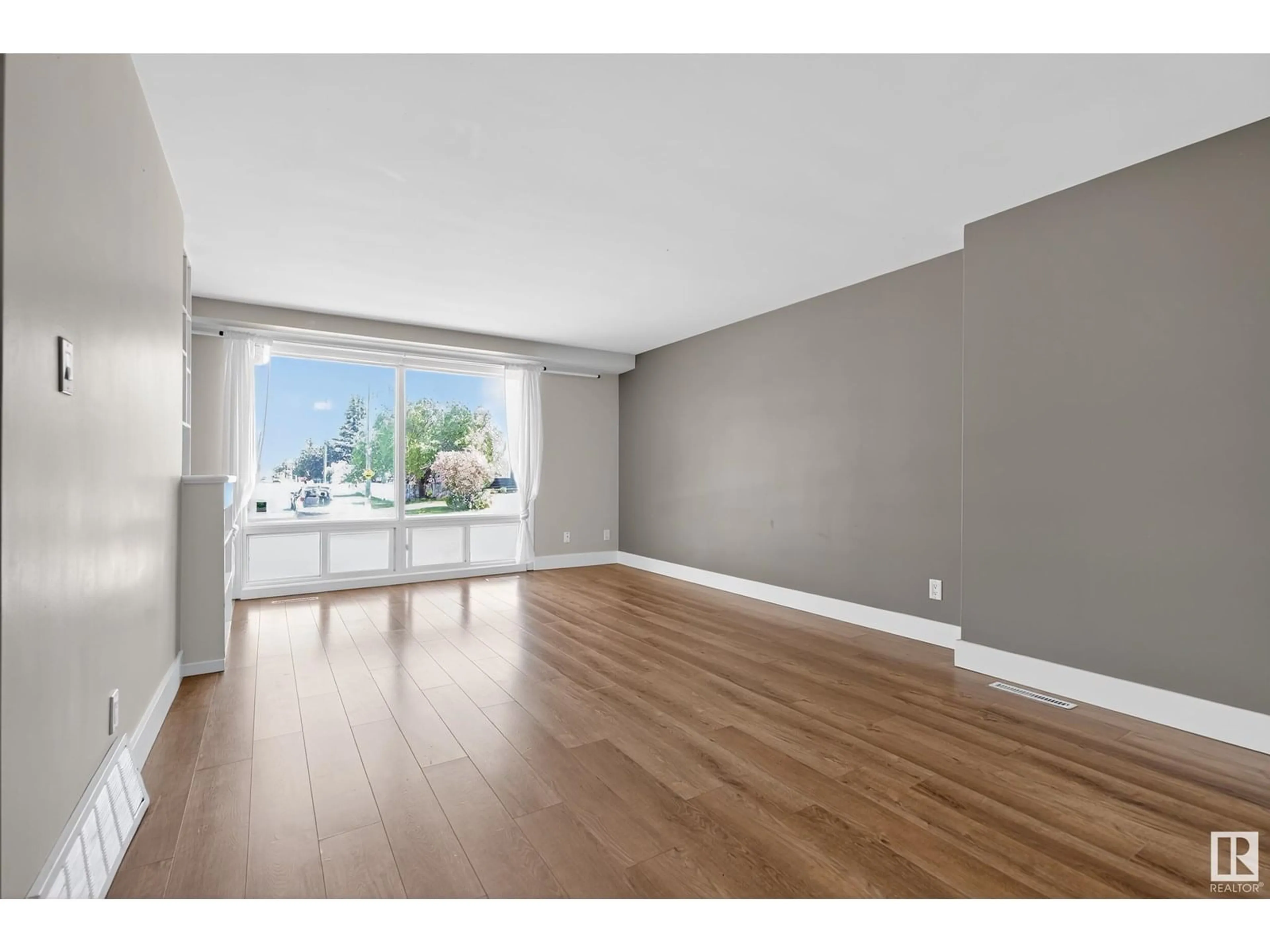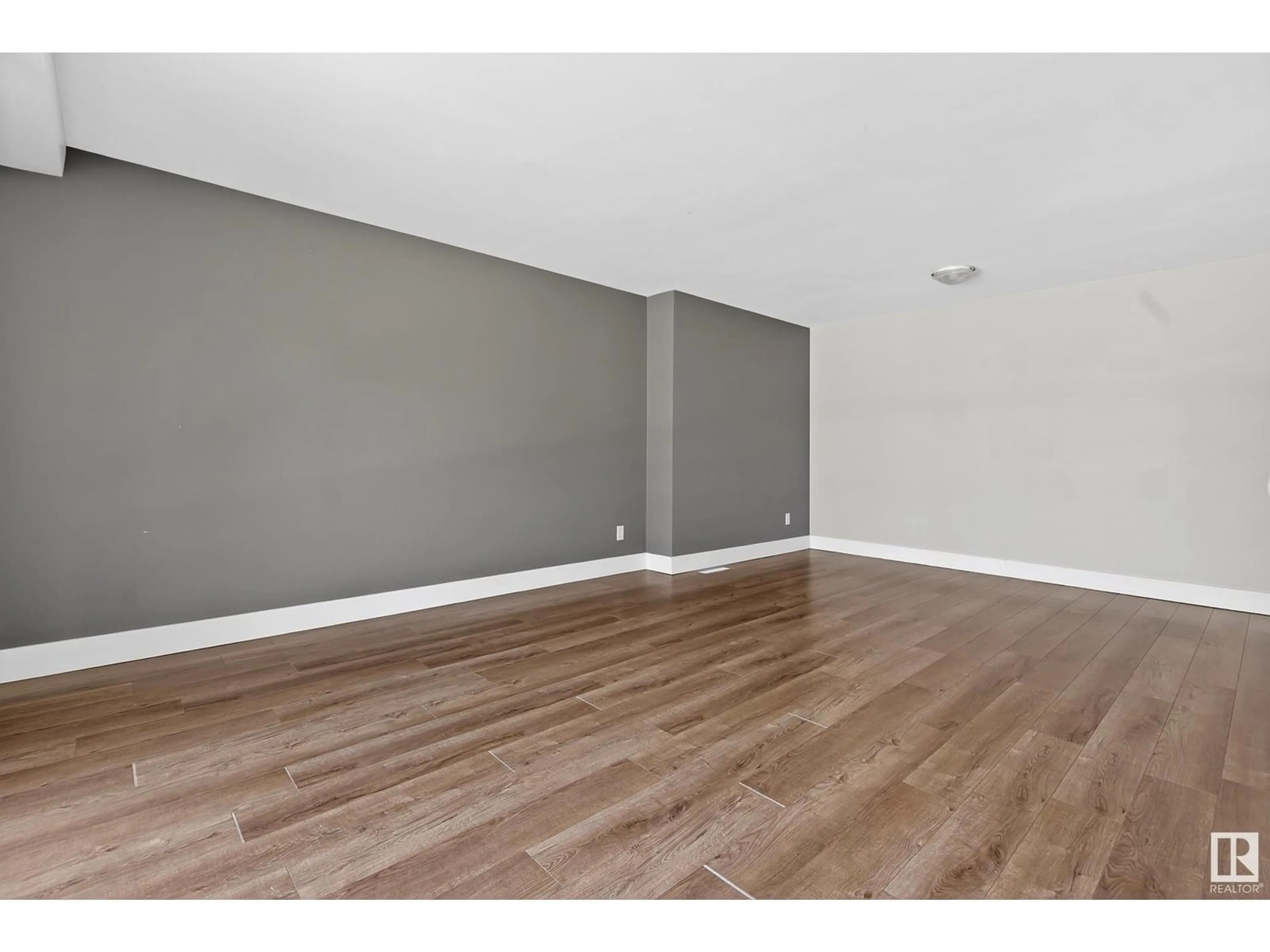NW - 12804 & 12806 91 ST, Edmonton, Alberta T5E3P3
Contact us about this property
Highlights
Estimated valueThis is the price Wahi expects this property to sell for.
The calculation is powered by our Instant Home Value Estimate, which uses current market and property price trends to estimate your home’s value with a 90% accuracy rate.Not available
Price/Sqft$208/sqft
Monthly cost
Open Calculator
Description
TWO legal units on 1 title. This front/back duplex in Killarney totals 2,400 Sq Ft. Each unit is 1,200 Sq Ft and features 3 bedrooms, 1.5 baths, a partially finished basement, private yard space, and half of a double detached garage. Recent upgrades include a newer roof, furnace, hot water tank, some new windows, updated bathrooms & kitchens with stylish tilework. Sitting on a large 50x130 ft lot, the property is within walking distance to schools from K–12 and offers quick access to downtown, NAIT, and the Royal Alexandra Hospital. Great for an investment property with turn-key cashflow or for buyers looking to live in one side and rent out the other as a mortgage helper. (id:39198)
Property Details
Interior
Features
Upper Level Floor
Bedroom 5
3.02 x 3.47Bedroom 6
3.34 x 3.05Primary Bedroom
4.12 x 3.34Bedroom 2
3.04 x 3.5Exterior
Parking
Garage spaces -
Garage type -
Total parking spaces 6
Property History
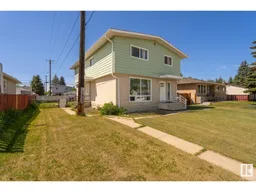 49
49
