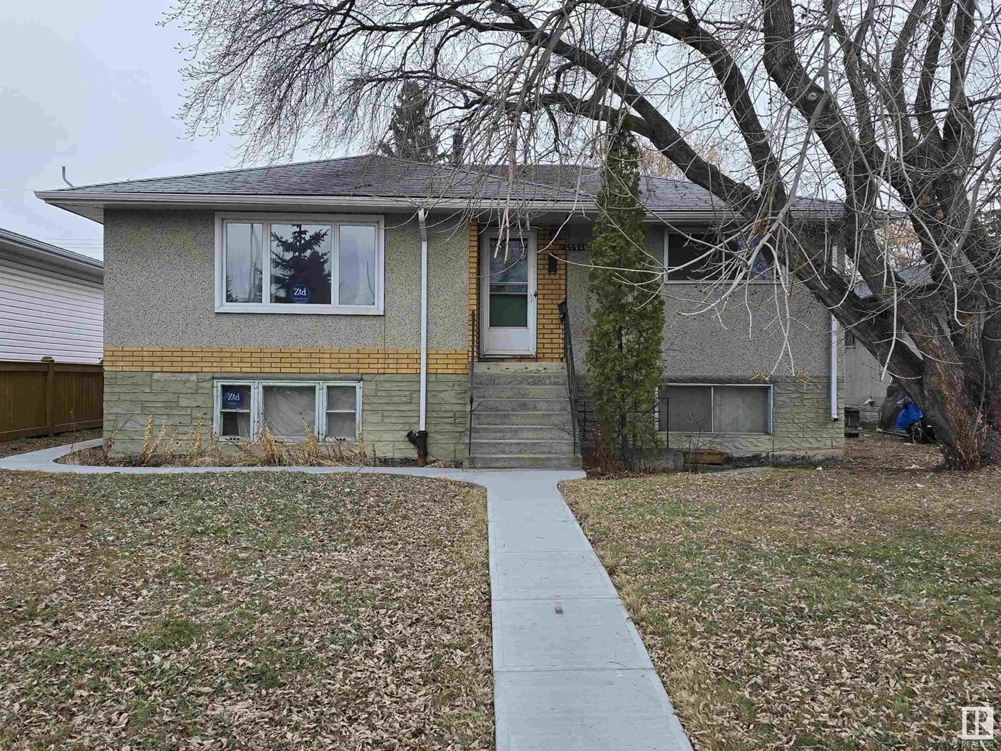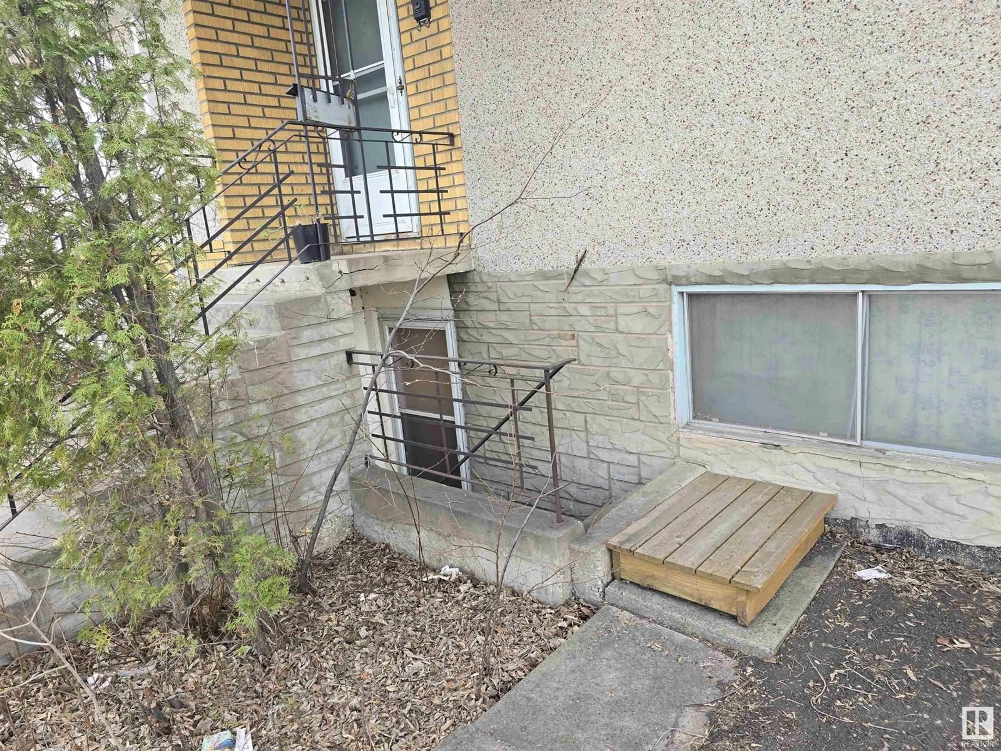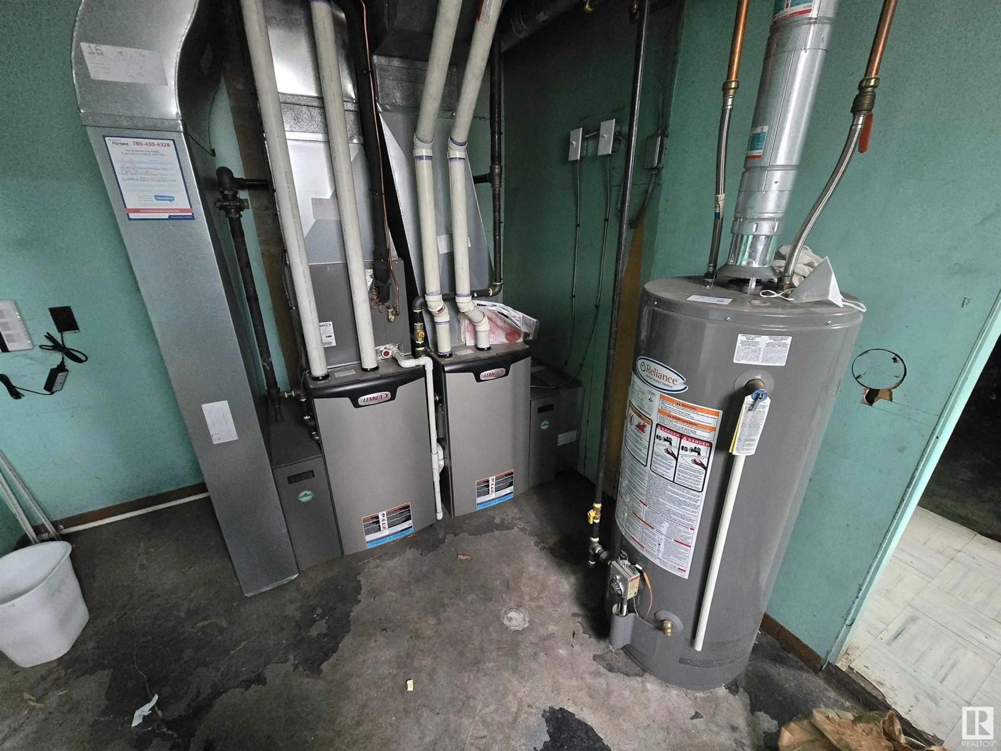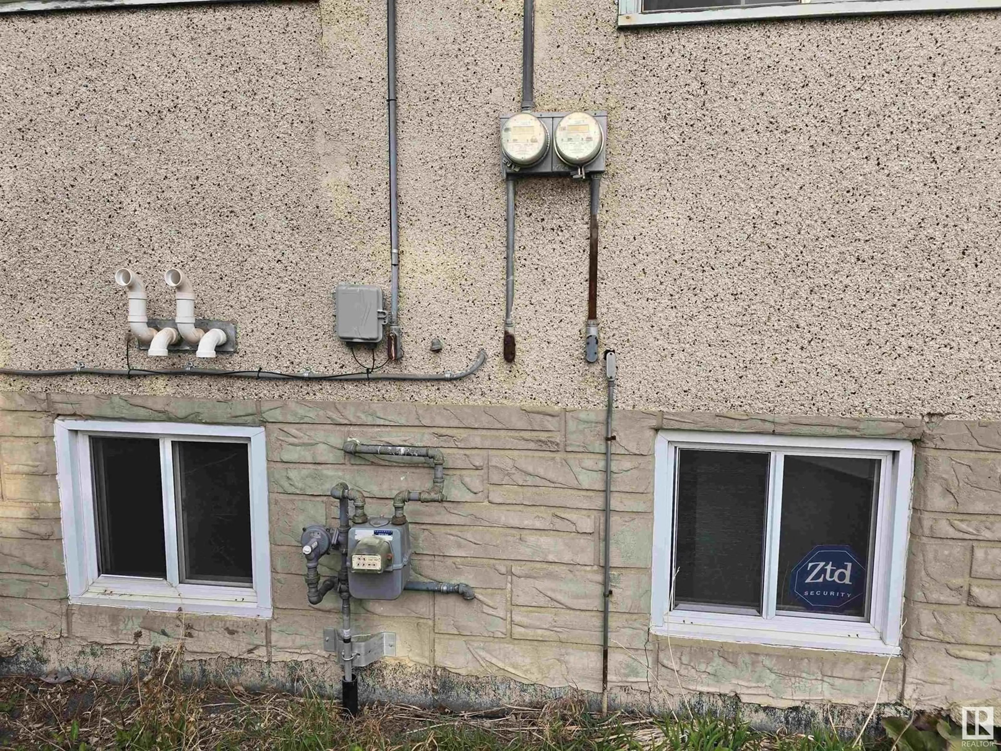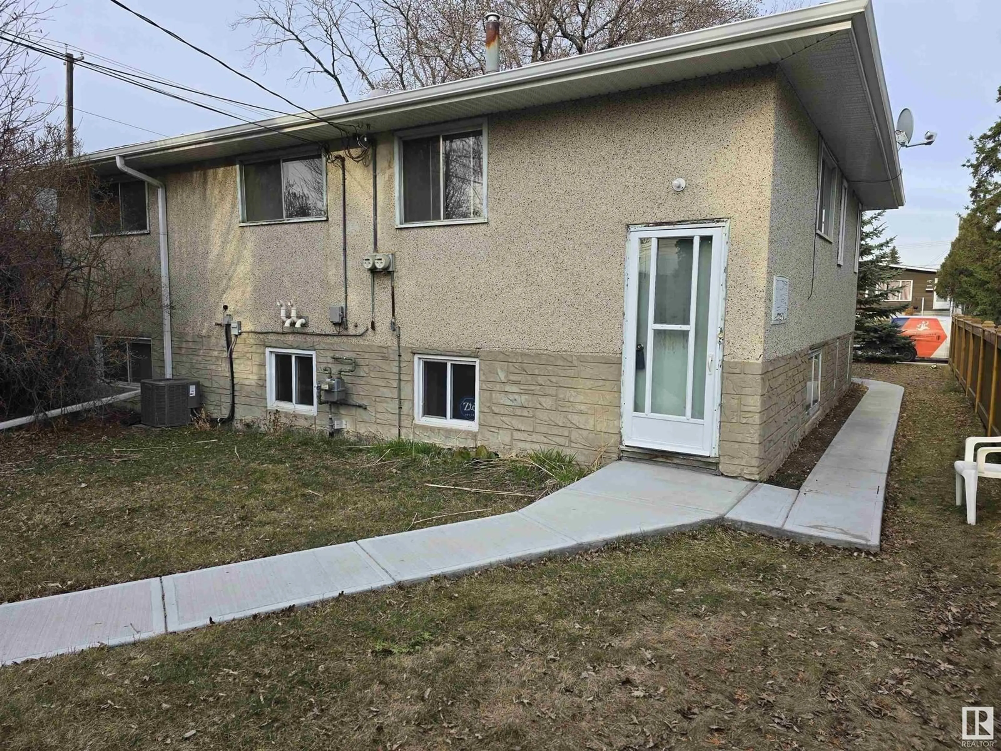NW - 12724-26 92 ST, Edmonton, Alberta T5E3R2
Contact us about this property
Highlights
Estimated ValueThis is the price Wahi expects this property to sell for.
The calculation is powered by our Instant Home Value Estimate, which uses current market and property price trends to estimate your home’s value with a 90% accuracy rate.Not available
Price/Sqft$255/sqft
Est. Mortgage$1,181/mo
Tax Amount ()-
Days On Market1 day
Description
Up Down Duplex with separate addresses and separate power meters BUT ONLY 1 GAS METER AND 1 WATER METER. Also features 2 newer Hi efficient Furnaces, Double car 20’x22’ garage, newer sidewalks all the way from the front to the back. A newer large concrete pad at the back of the garage as well. The basement has a separate entrance from outside. PLEASE NOTE: Property is being sold as is where is and needs MAJOR repairs or knock down and build new on a 49’ 10” x 140’ lot zoned RF4. (id:39198)
Property Details
Interior
Features
Basement Floor
Bedroom 4
Bedroom 5
Second Kitchen
Exterior
Parking
Garage spaces -
Garage type -
Total parking spaces 4
Property History
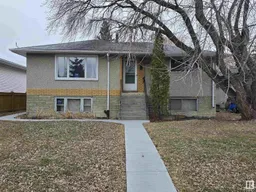 11
11
