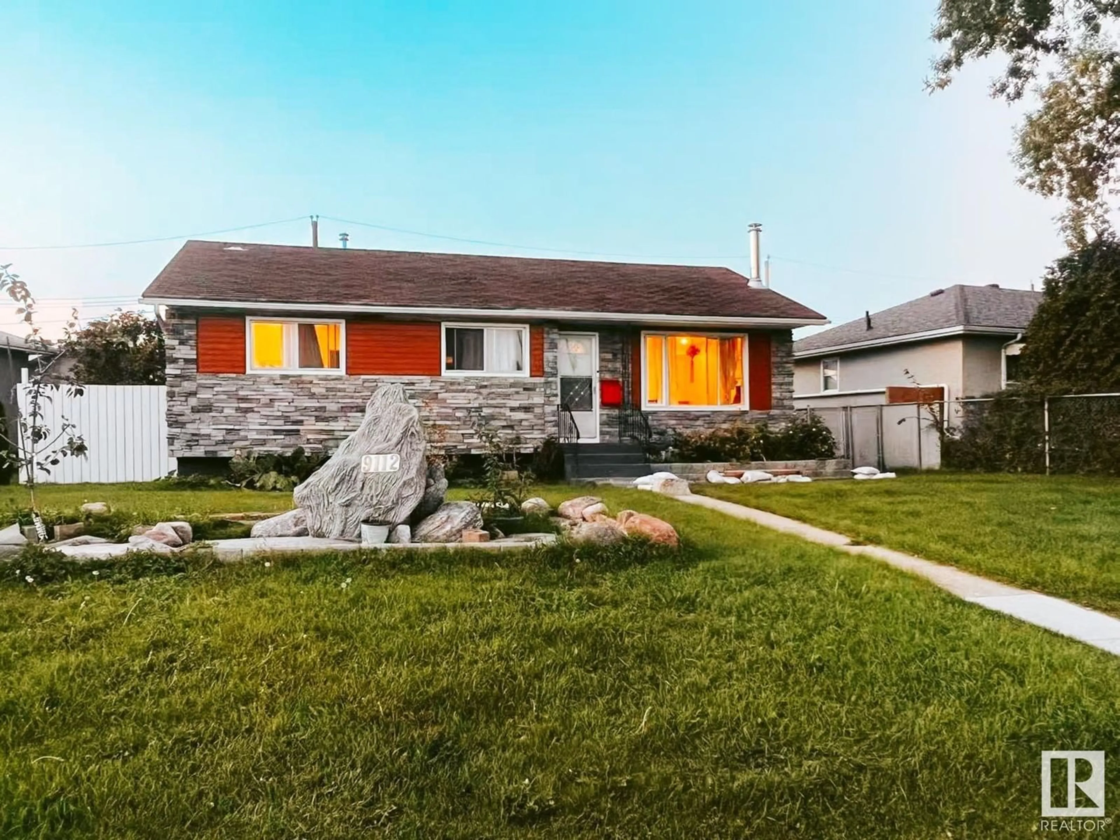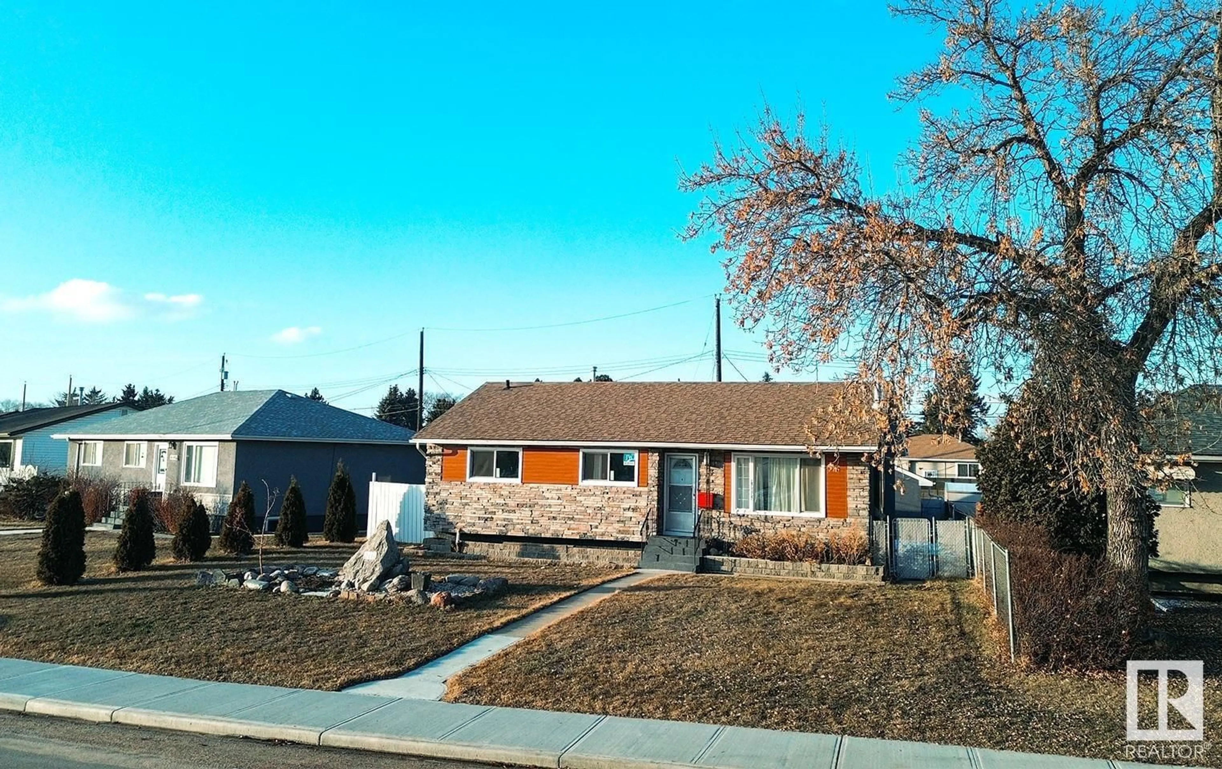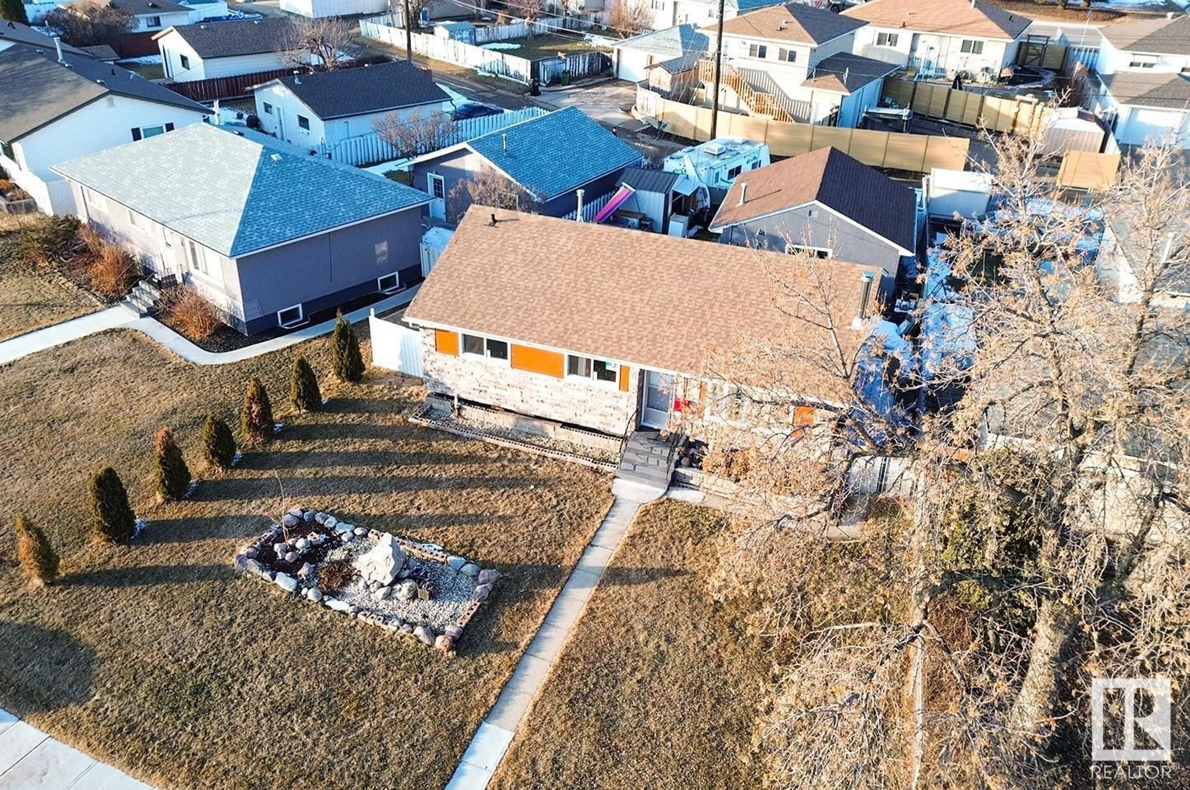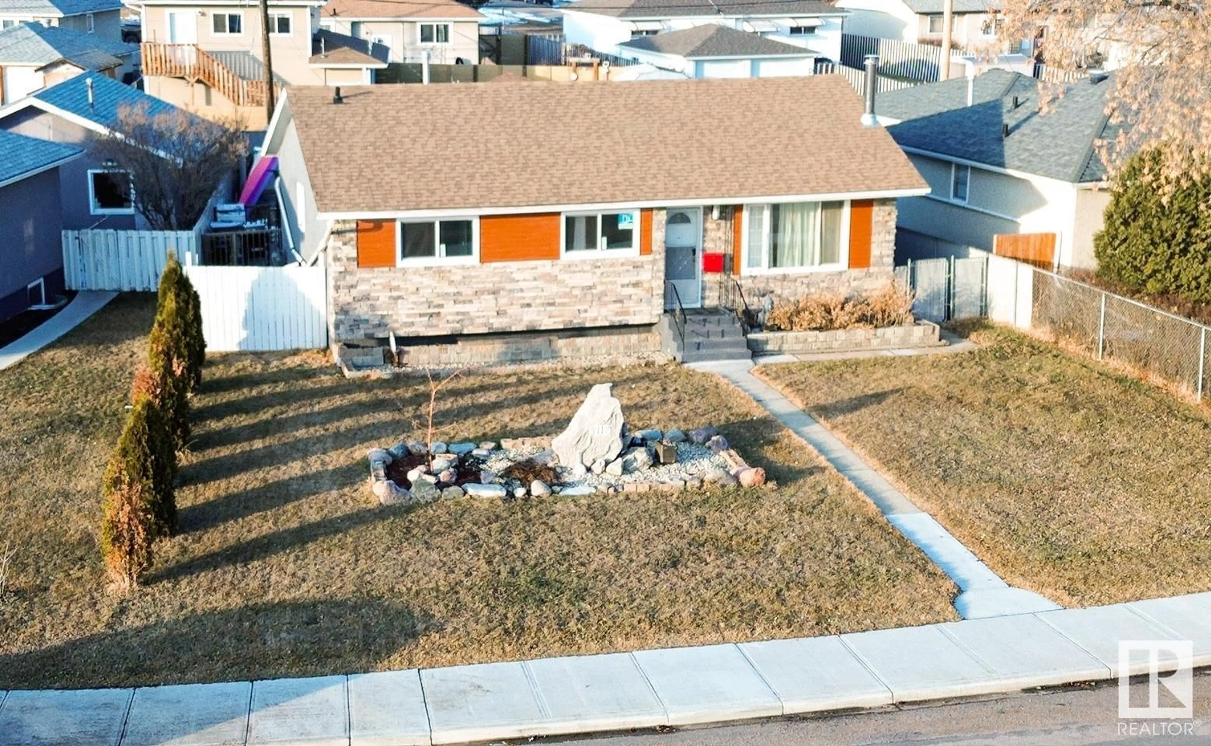NW - 9112 129B AV, Edmonton, Alberta T5E0P5
Contact us about this property
Highlights
Estimated ValueThis is the price Wahi expects this property to sell for.
The calculation is powered by our Instant Home Value Estimate, which uses current market and property price trends to estimate your home’s value with a 90% accuracy rate.Not available
Price/Sqft$395/sqft
Est. Mortgage$1,889/mo
Tax Amount ()-
Days On Market57 days
Description
Welcome to this well maintained single family home-Offers over 2000 Sqft living space, 3+1 Bedrooms, 2 full baths, Separate entrance to basement has its own kitchenette, double garage with wide parking pad. All big items have been recent updated: New Windows, New Roof, Furnace 2015, Water tank 2023, stone sidings 2023. Kitchen and bathroom remodeled, new flooring and painting, and garage 220V perfect for mechanical work. The main level boasts an open concept design with south-facing window overlooking school playground and small park. Three spacious bedrooms and a newly updated 4-piece bathroom complete this level. Separate entrance leads to the basement including its own kitchenette, family room, 4th bedroom, and another full bathroom—perfect area for extended family or guests. The heated double garage features a wide parking pad offering ample parking & RV parking. The house is located at family friendly community, next to school and small park, closing to all amenities. (id:39198)
Property Details
Interior
Features
Main level Floor
Living room
Dining room
Kitchen
Primary Bedroom
Property History
 31
31




