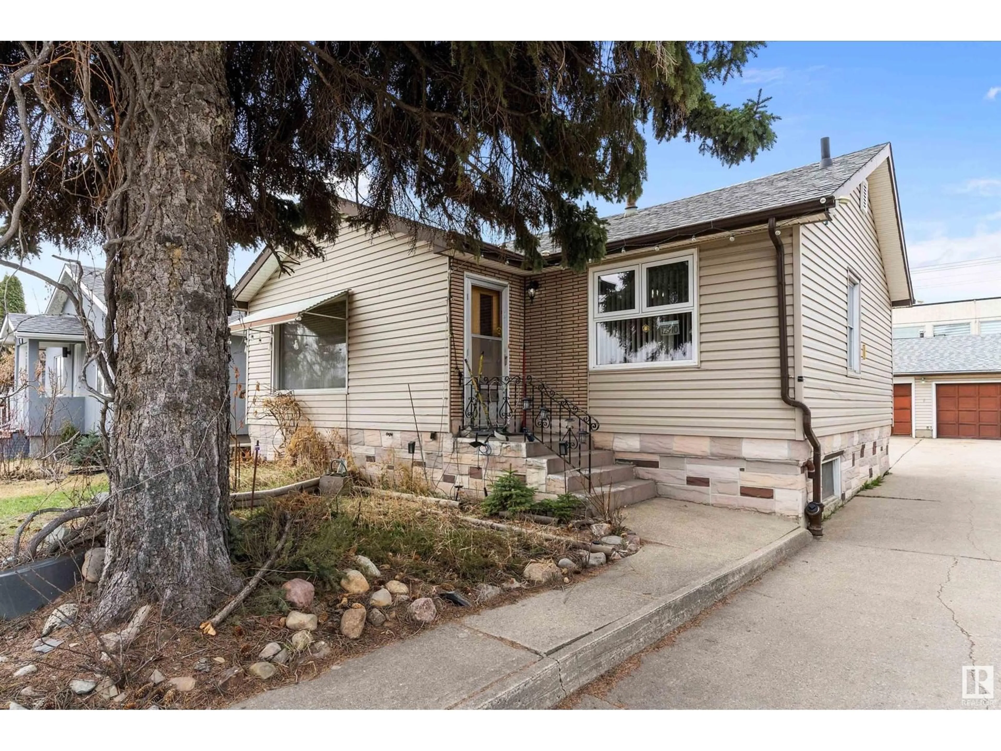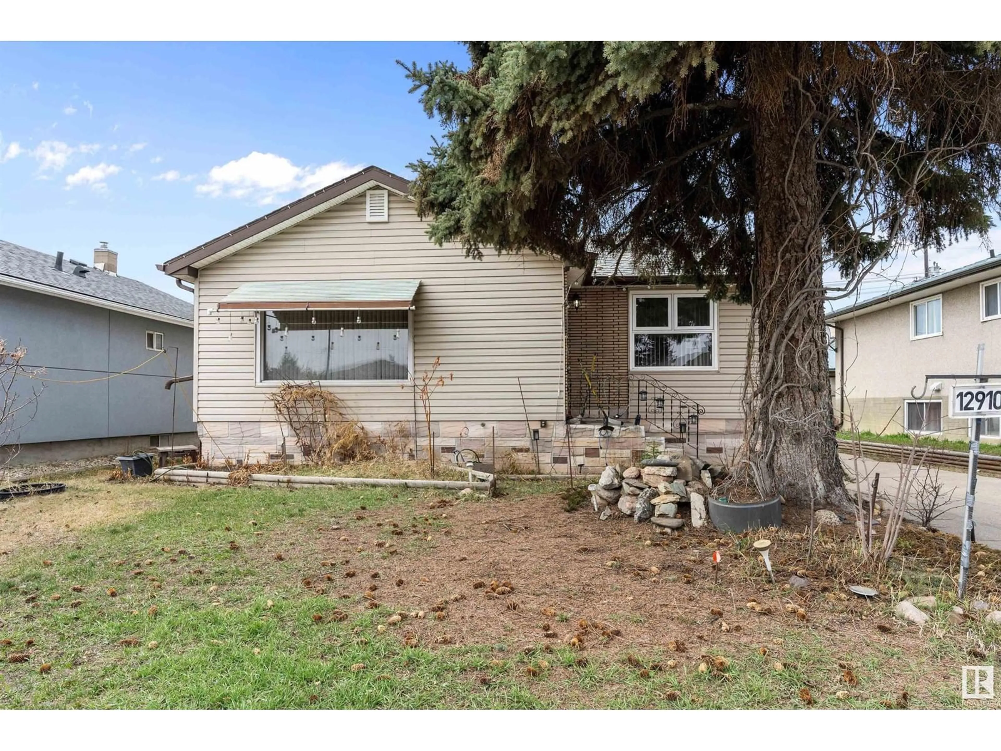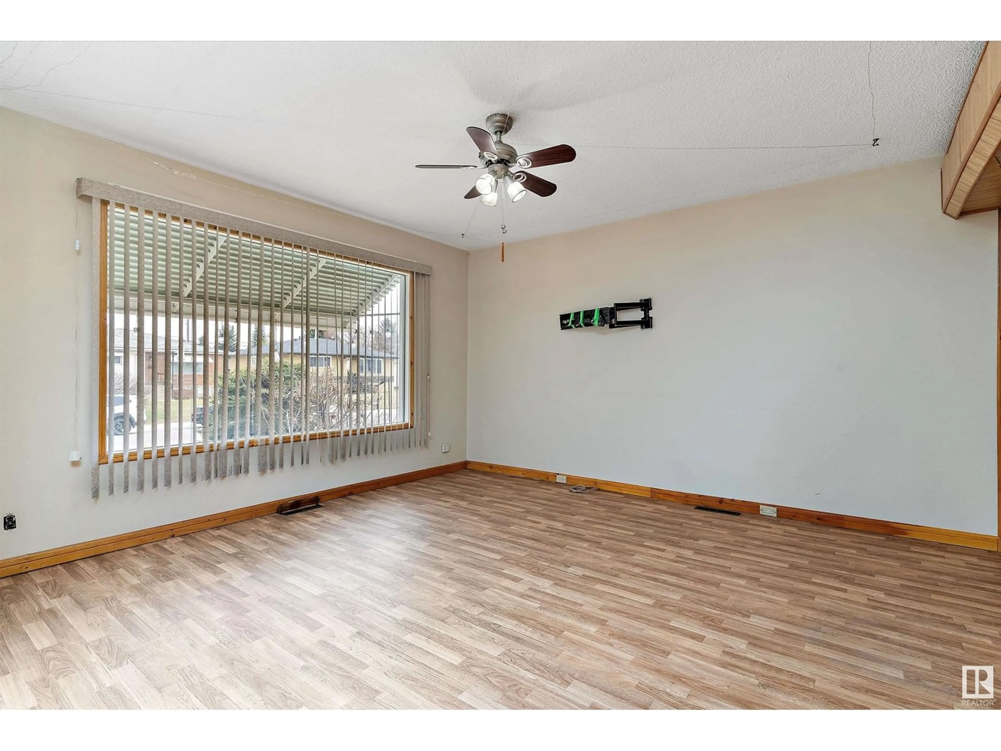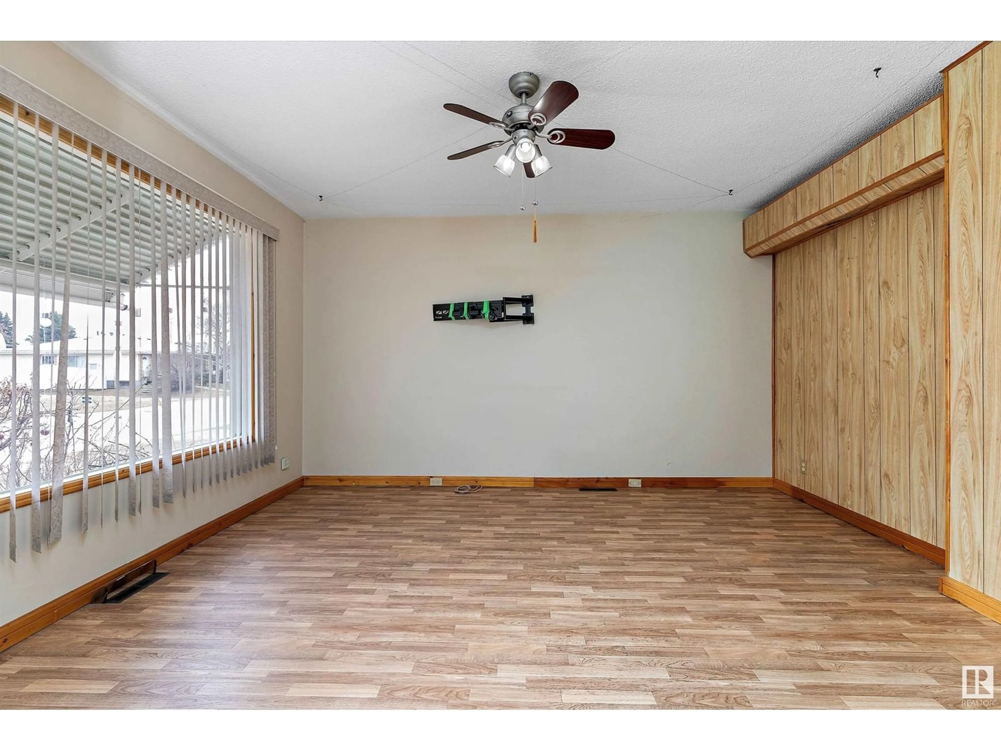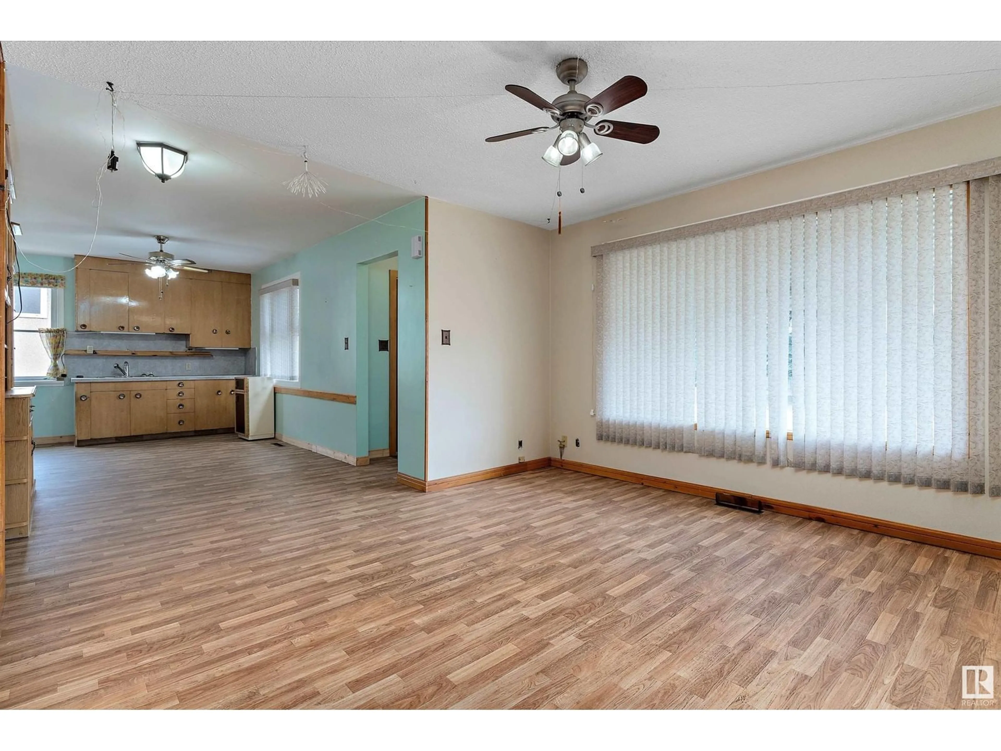Contact us about this property
Highlights
Estimated ValueThis is the price Wahi expects this property to sell for.
The calculation is powered by our Instant Home Value Estimate, which uses current market and property price trends to estimate your home’s value with a 90% accuracy rate.Not available
Price/Sqft$362/sqft
Est. Mortgage$1,288/mo
Tax Amount ()-
Days On Market23 days
Description
Well maintained bungalow in the community of Killarney on a 50x150 lot. Main floor has an abundance of natural light with extra large windows added. Two bedrooms and a three piece bathroom. Open kitchen with storage and a pantry. Fully finished basement offers a cold room,laundry, recreation room, four piece bathroom and 2 dens that can easily convert to bedrooms. Upgrades include roof (2014), Siding and insulation (2014) furnace (2017) Double detached garage with extra driveway parking.Large backyard has many fruit trees to enjoy. Close to transit and all amenities. Perfect for investors or first time home buyers! (id:39198)
Property Details
Interior
Features
Main level Floor
Living room
4.34 x 4.17Kitchen
4.84 x 3.88Primary Bedroom
3.46 x 2.29Bedroom 2
3.2 x 2.86Property History
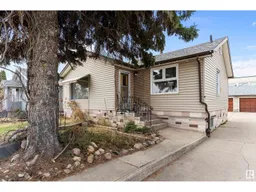 32
32
