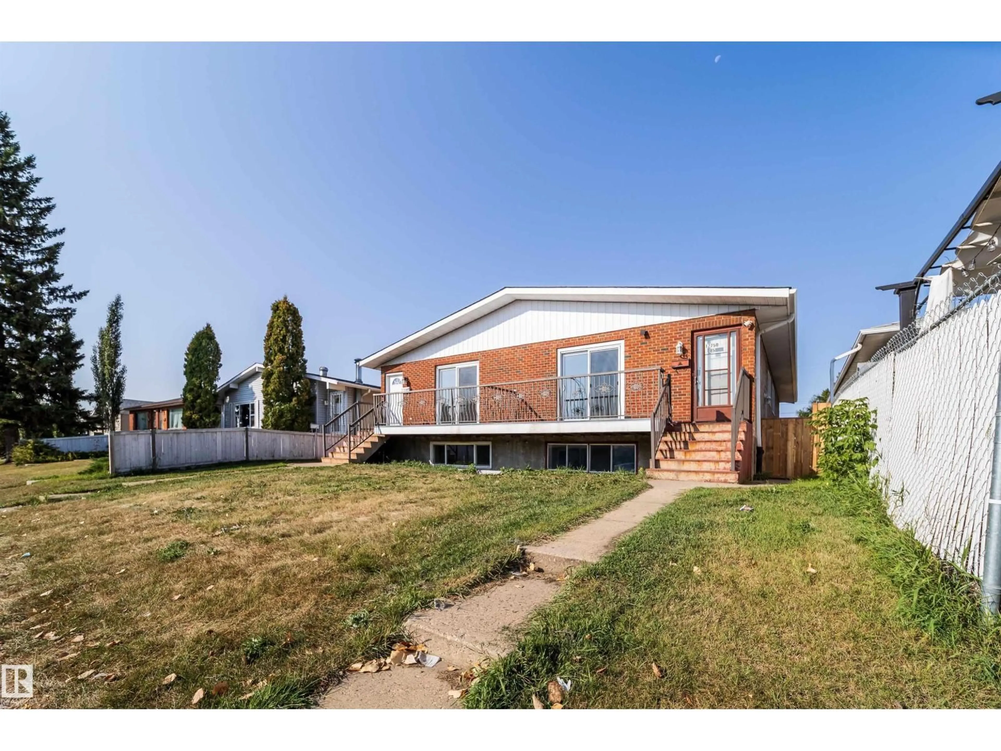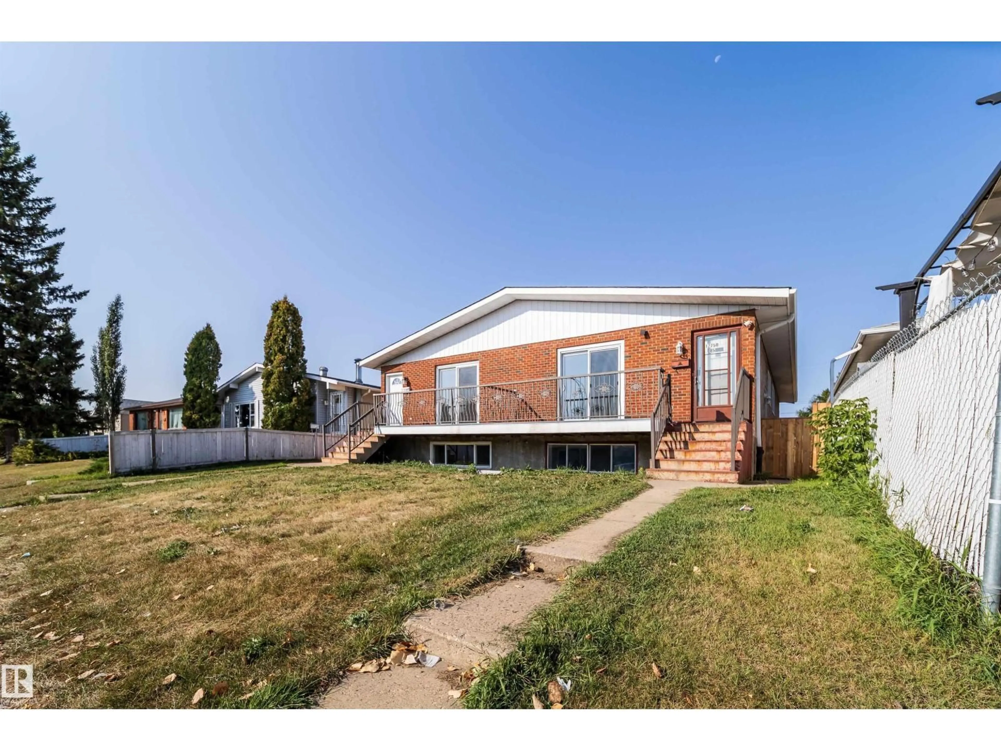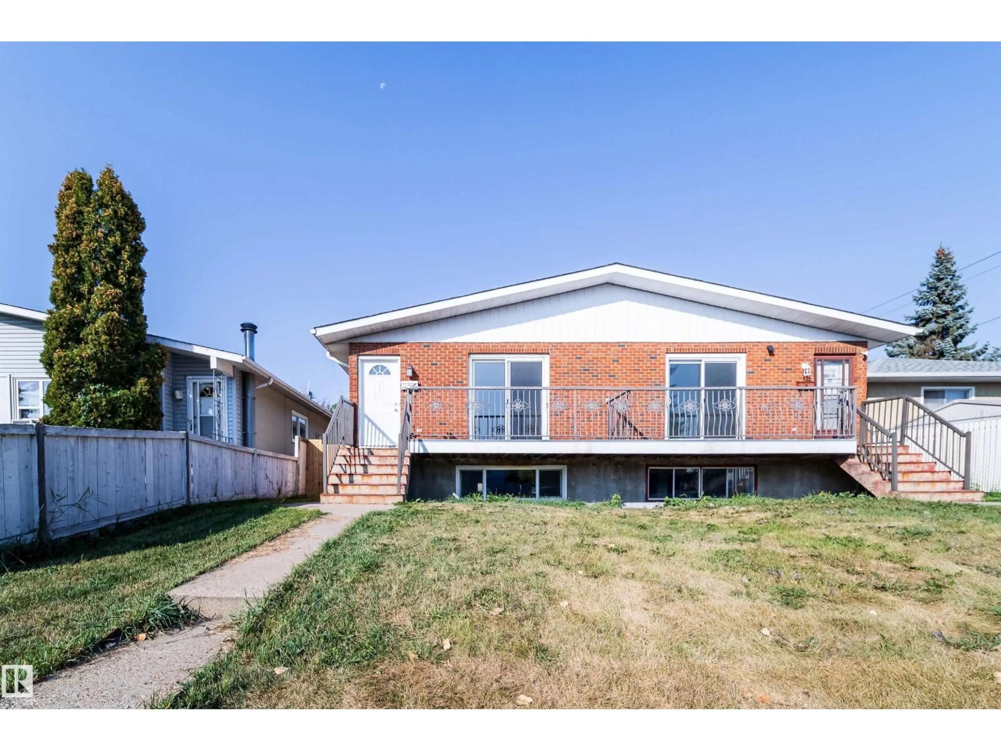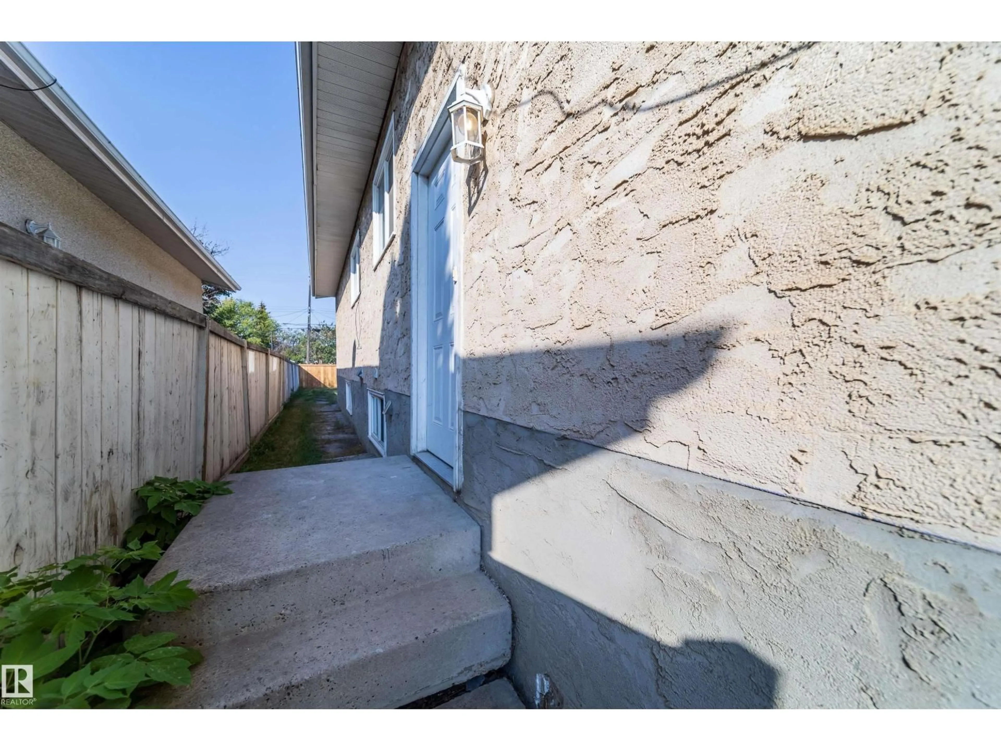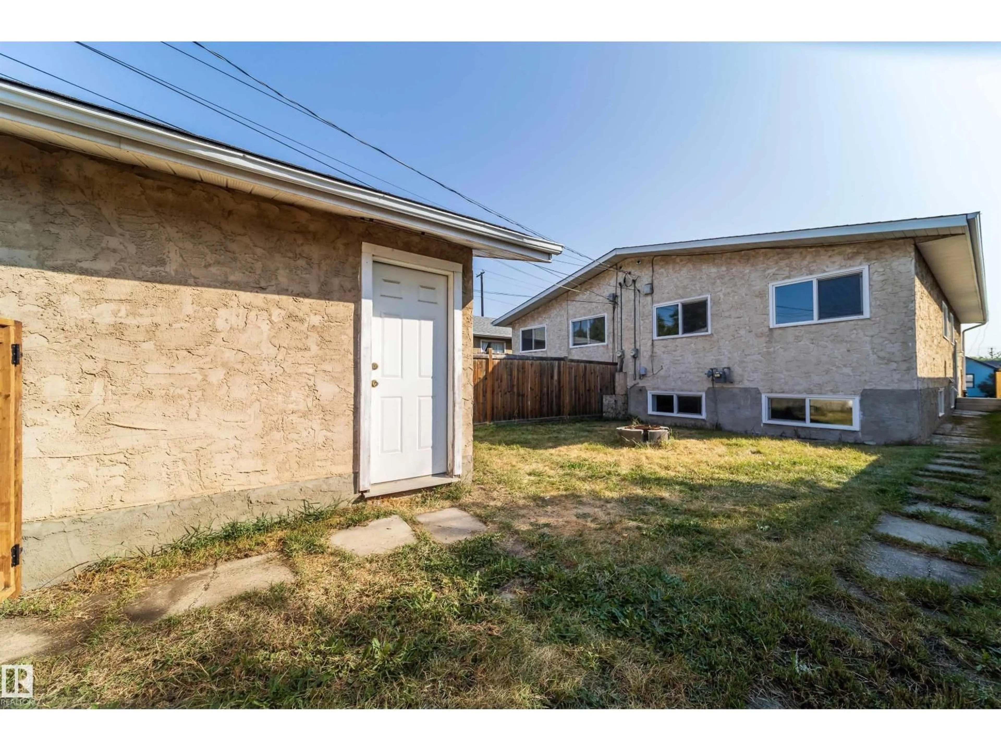Contact us about this property
Highlights
Estimated valueThis is the price Wahi expects this property to sell for.
The calculation is powered by our Instant Home Value Estimate, which uses current market and property price trends to estimate your home’s value with a 90% accuracy rate.Not available
Price/Sqft$343/sqft
Monthly cost
Open Calculator
Description
investors alert this unique and solid raised bungalow, offering both remarkable living space and a significant investment opportunity. This property is ideal for a savvy investor looking for strong rental income or a homeowner seeking a secondary suite to help with their mortgage. This impressive home features a total of 12 bedrooms—six on each side—and four full bathrooms, making it an excellent choice for large families, multi-generational living, or rental income. The layout is designed for privacy and functionality, with two fully finished basements, each with its own second kitchen. This totals four kitchens, providing unmatched flexibility for tenants or extended family. Situated on a generous lot, the home also includes a double detached garage for ample parking and storage. The raised bungalow design allows for large basement windows, filling the lower level with natural light and creating a bright, welcoming atmosphere. (id:39198)
Property Details
Interior
Features
Above Floor
Living room
Dining room
Property History
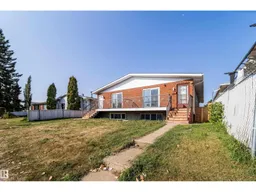 75
75
