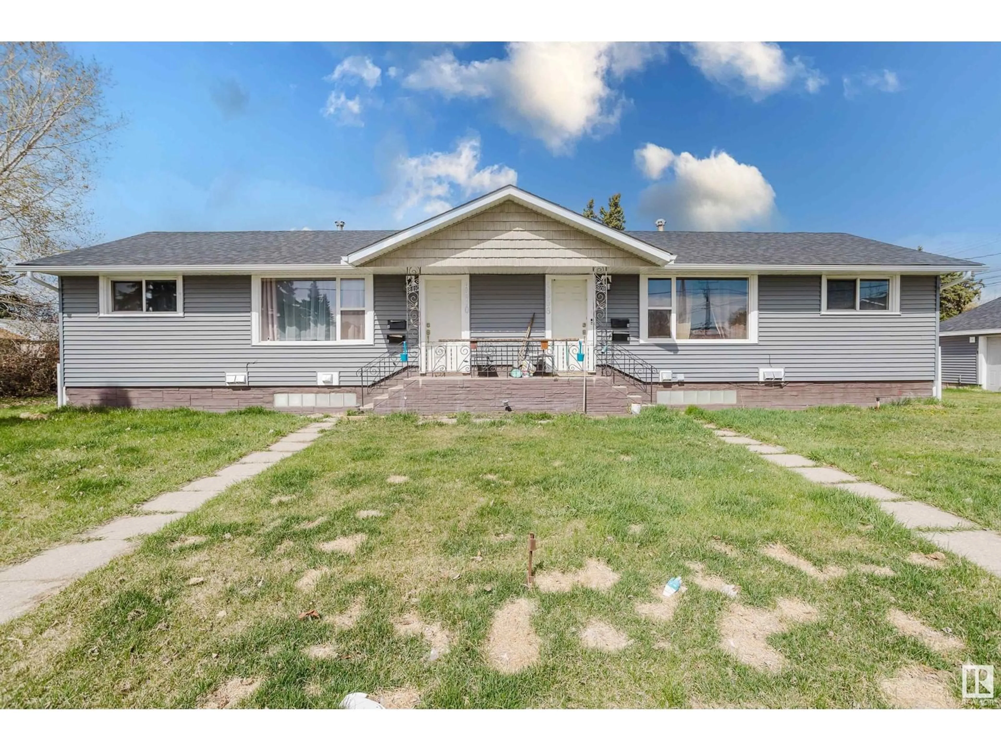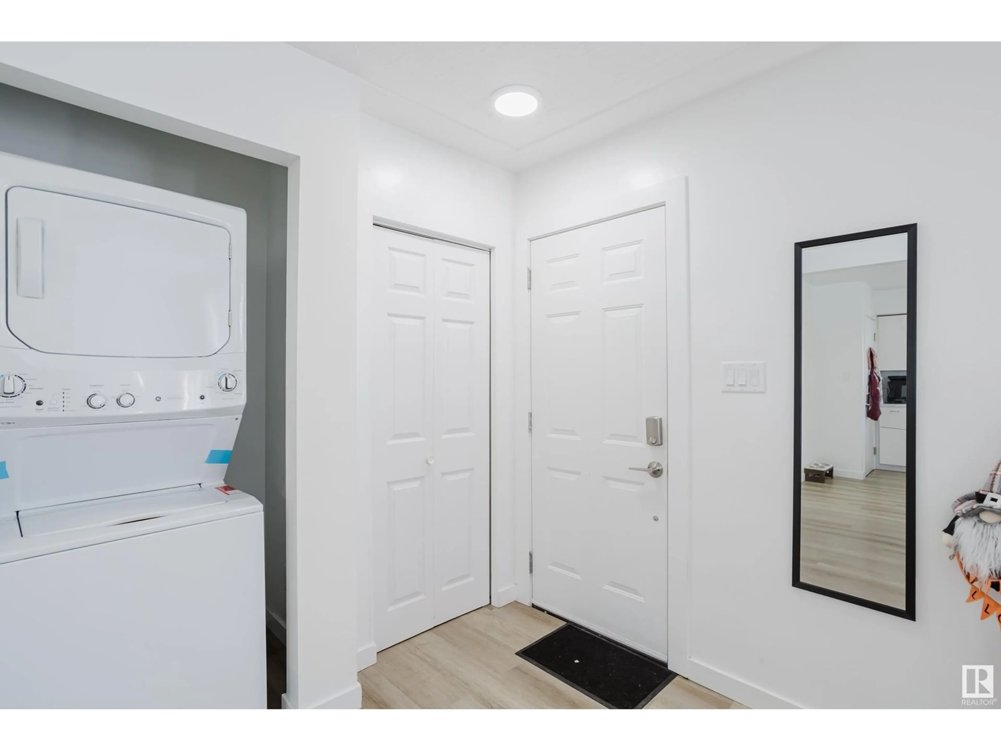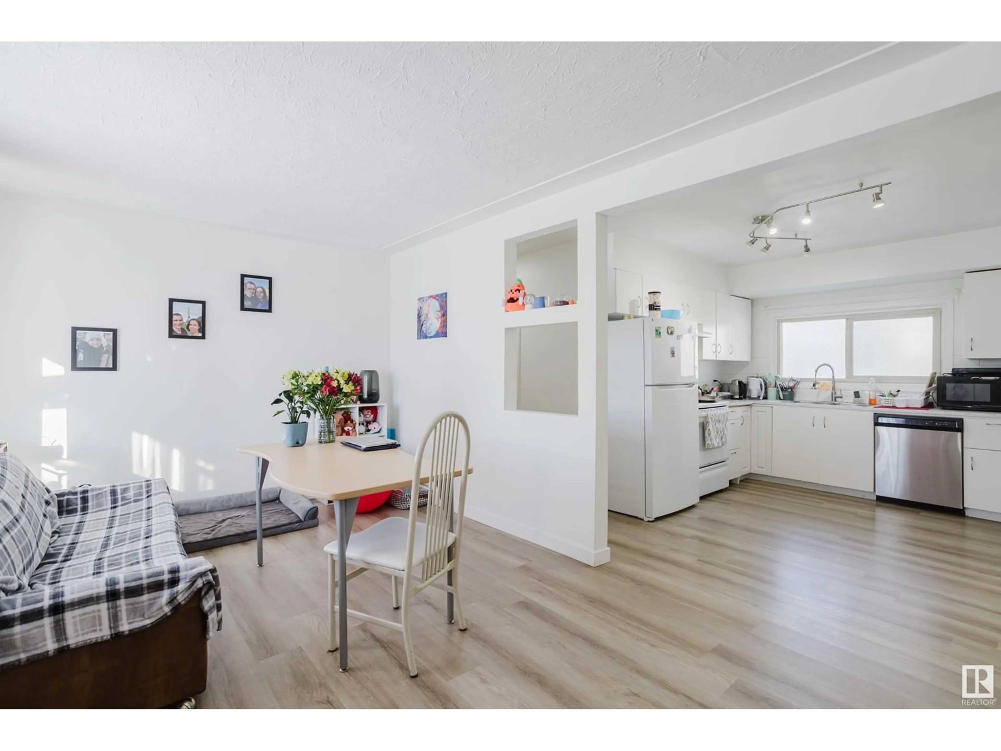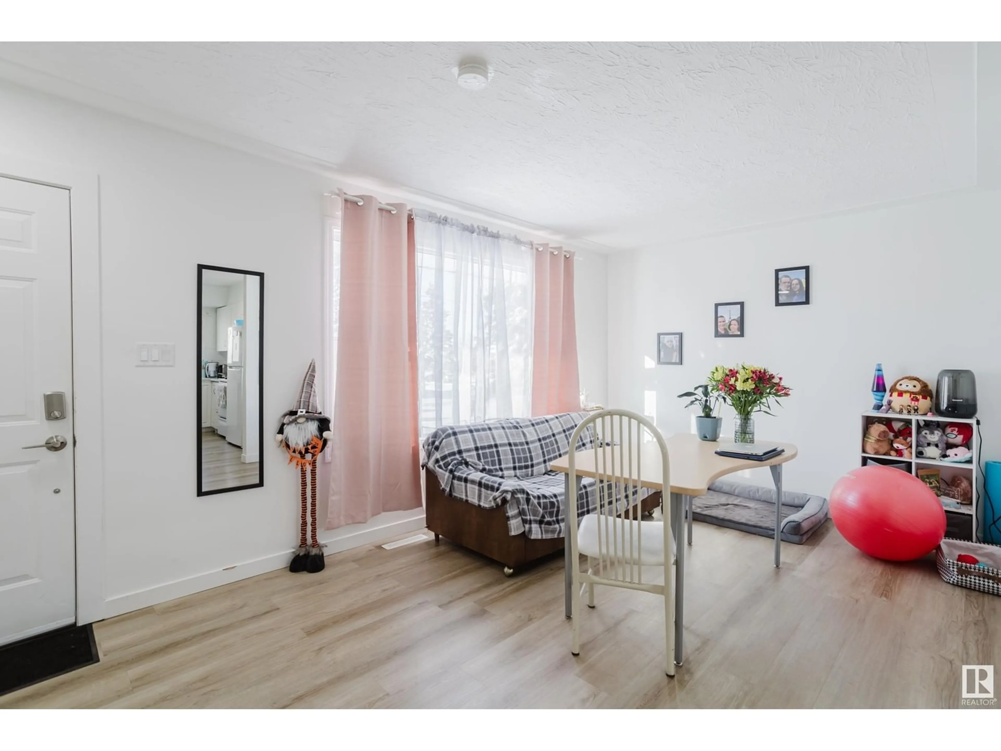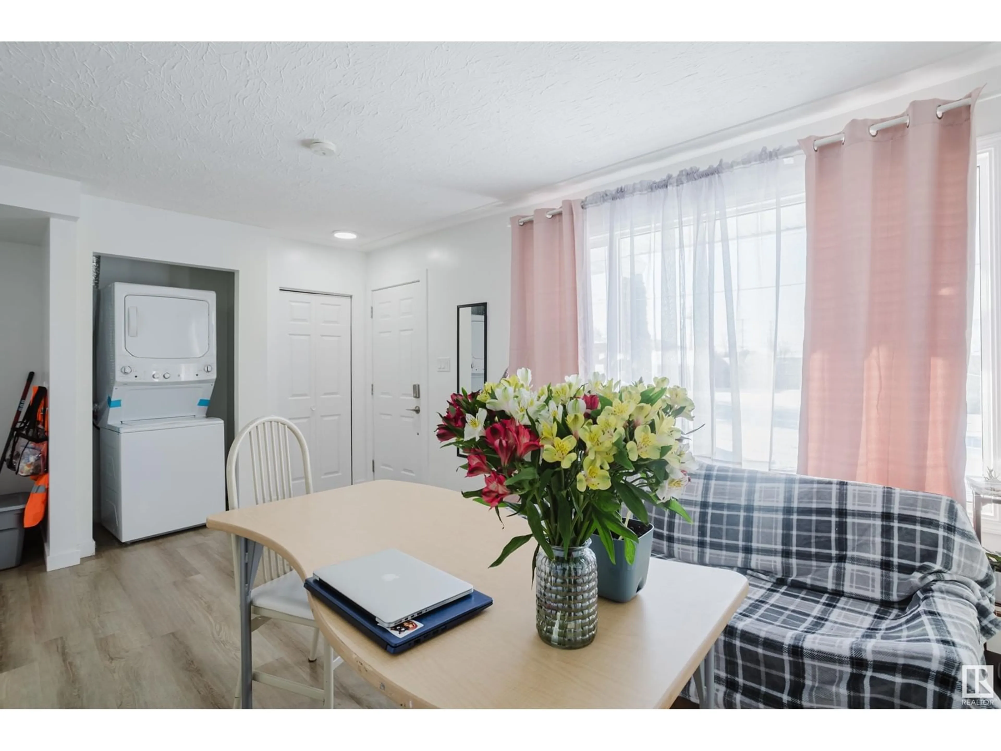10 - 8808 128 AV NW, Edmonton, Alberta T5E0G6
Contact us about this property
Highlights
Estimated valueThis is the price Wahi expects this property to sell for.
The calculation is powered by our Instant Home Value Estimate, which uses current market and property price trends to estimate your home’s value with a 90% accuracy rate.Not available
Price/Sqft$477/sqft
Monthly cost
Open Calculator
Description
Sitting on a 50x150 corner lot, this fully tenanted legal 4-plex in Killarney is a prime investment opportunity with turn-key income and long-term equity growth. With over 2700 sq ft of livable space, recent updates, stable rental demand, and a split double garage, it offers strong cash flow and future potential. The utility rooms are separate from the basement units, greatly simplifying property management. Positioned near 82 St, 97 St, Yellowhead Trail, and 128 Ave, tenants enjoy easy access to major routes, schools, and transit. Each unit is leased with consistent rental income, and investors can optimize expenses and increase rents over time. Future development potential for a 10-unit build adds even more value to this centrally located property. Whether you’re building your portfolio or planning for redevelopment, this one stands out. (id:39198)
Property Details
Interior
Features
Main level Floor
Primary Bedroom
Bedroom 2
Bedroom 3
Bedroom 4
Exterior
Parking
Garage spaces -
Garage type -
Total parking spaces 4
Property History
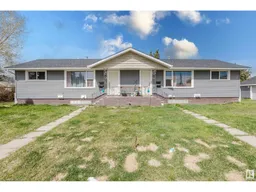 56
56
