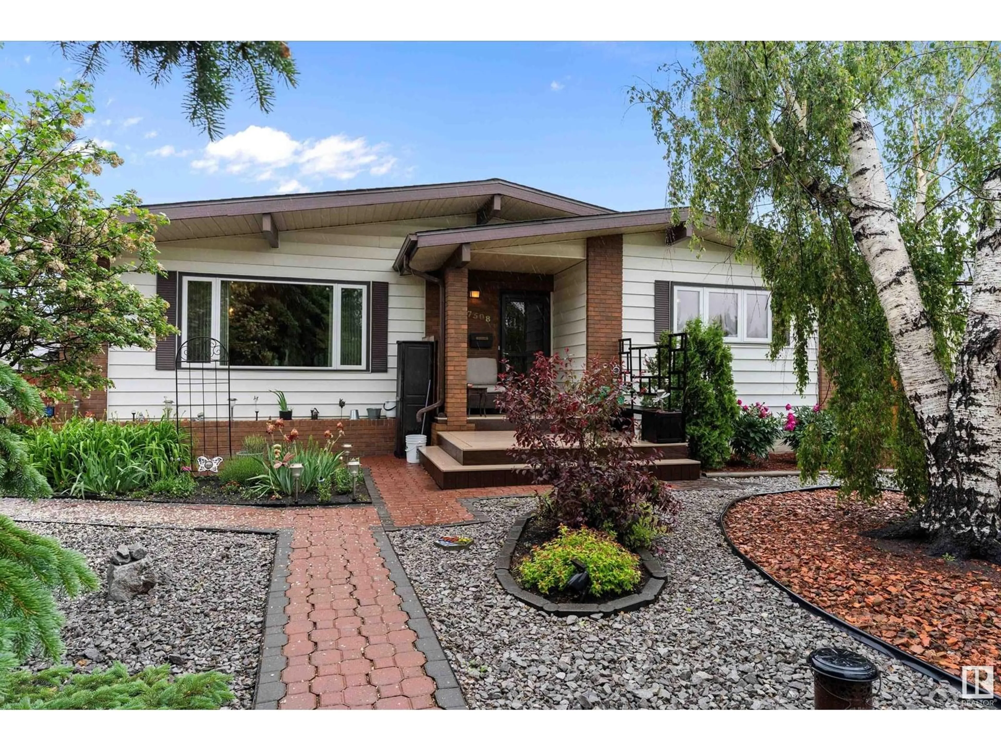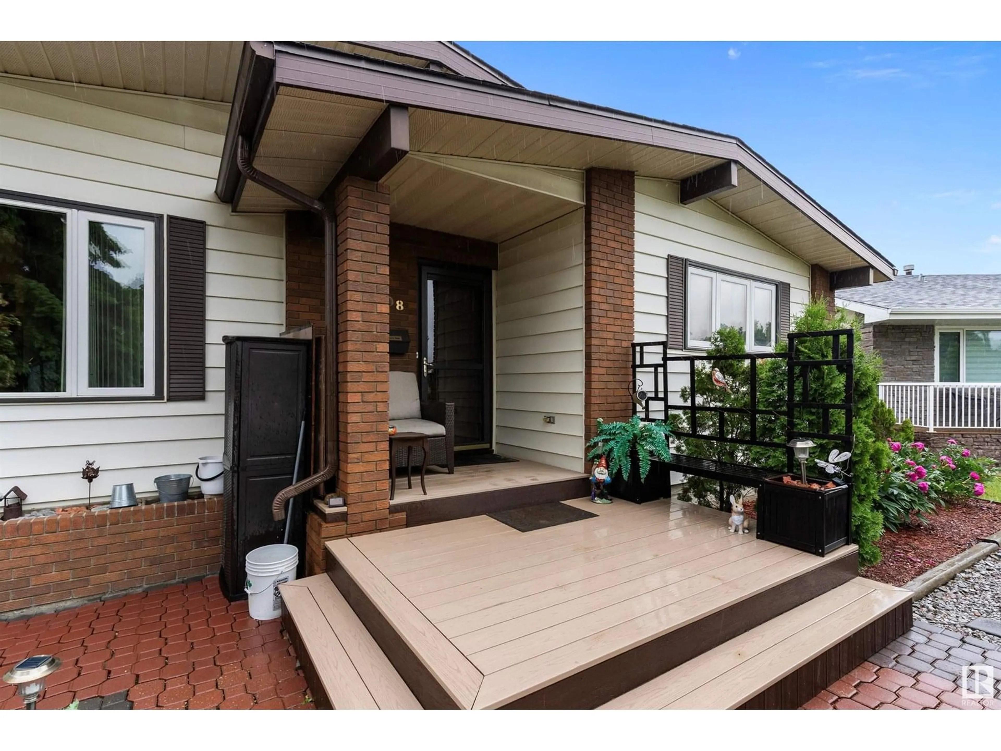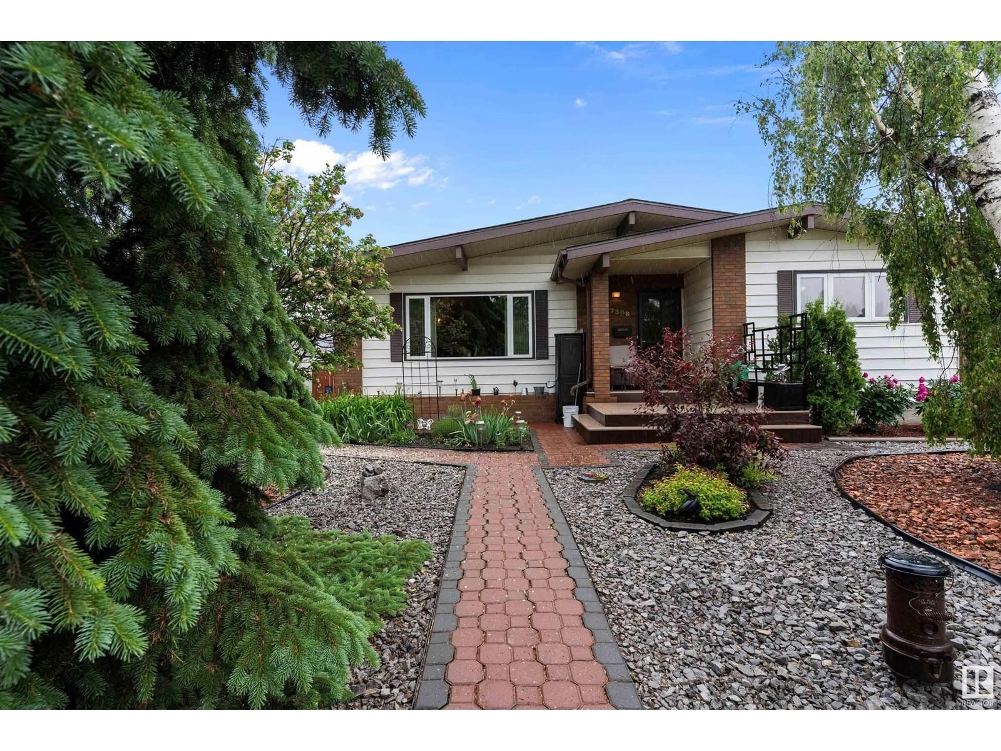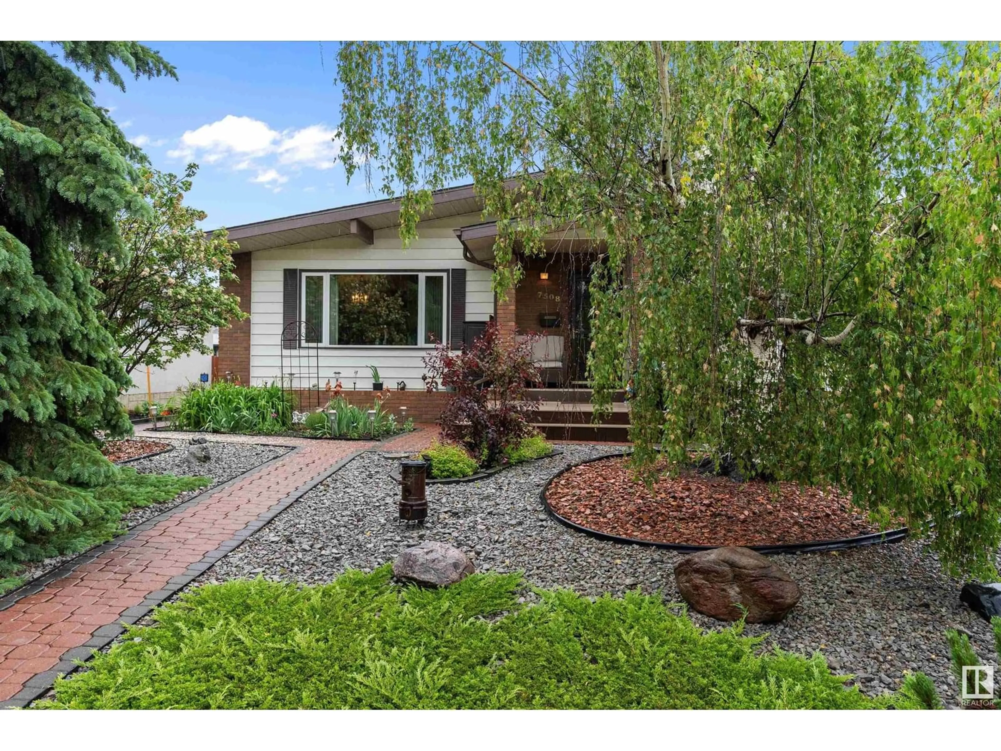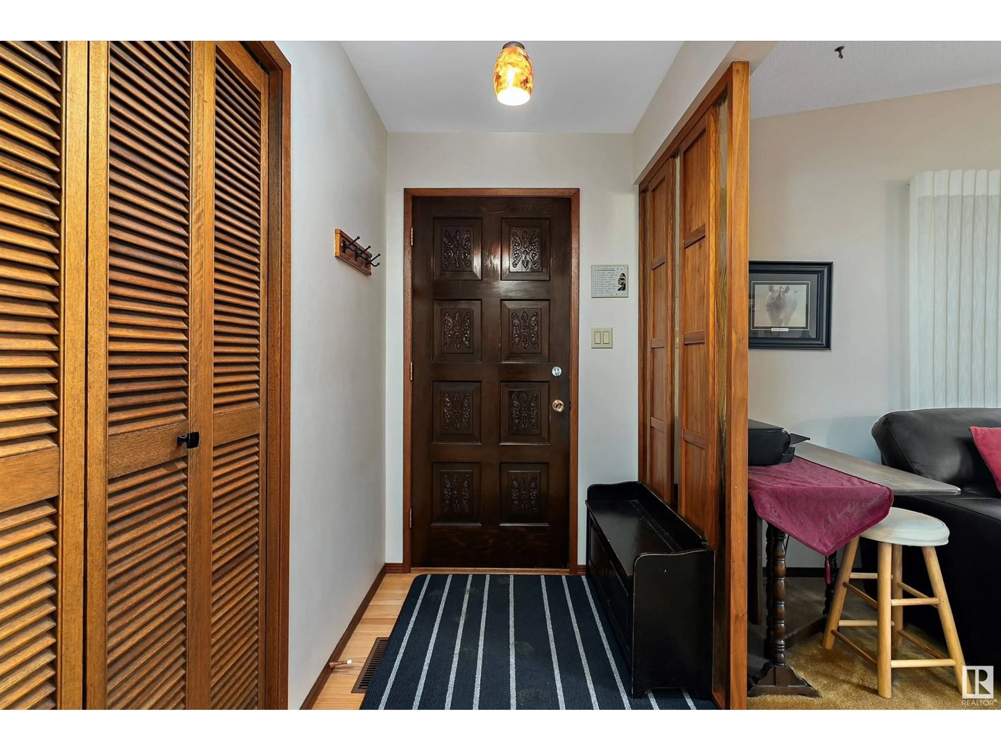NW - 7508 152A AV, Edmonton, Alberta T5C2Z7
Contact us about this property
Highlights
Estimated ValueThis is the price Wahi expects this property to sell for.
The calculation is powered by our Instant Home Value Estimate, which uses current market and property price trends to estimate your home’s value with a 90% accuracy rate.Not available
Price/Sqft$347/sqft
Est. Mortgage$1,932/mo
Tax Amount ()-
Days On Market5 days
Description
Welcome to this 1295 sq. bungalow in Kilkenny. This 5 bedroom home has an OPEN BEAM VAULTED CEILING concept with all the original character intact. The kitchen has been updated and is highly functional with updated appliances. The upstairs also features 3 good sized bedrooms with the primary room having a 2 piece ensuite. The basement is fully finished and has a very spacious layout, there are 2 bedrooms a 3 piece bath , the laundry area, cold storage, a rec room and family area. The HUGE 659 m2 PIE SHAPED Yard has an amazing display of trees, plants and flowers along with a showpiece LOW MAINTENANCE front yard. This home is located in a large cul-de-sac, a block from schools and is in a great family oriented area. There is a double detached garage with parking pad. This home is truly a must see and it will impress!!! (id:39198)
Property Details
Interior
Features
Main level Floor
Living room
6.05 x 3.68Dining room
3.09 x 2.67Kitchen
4.81 x 3.26Primary Bedroom
3.97 x 3.34Property History
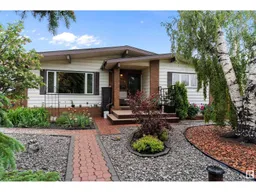 44
44
