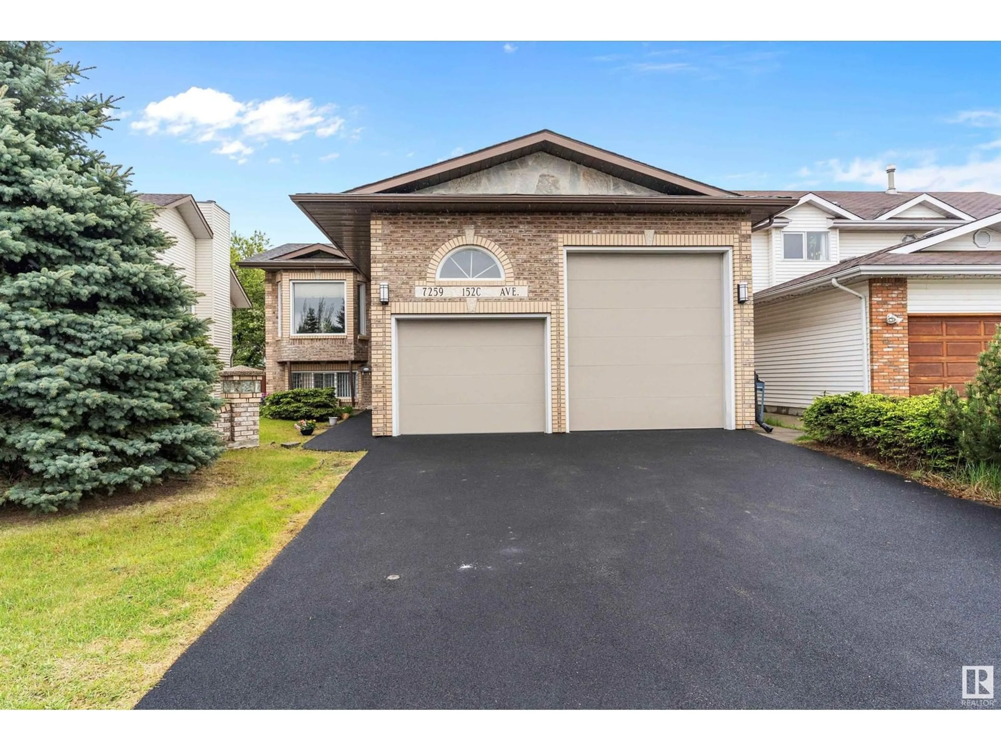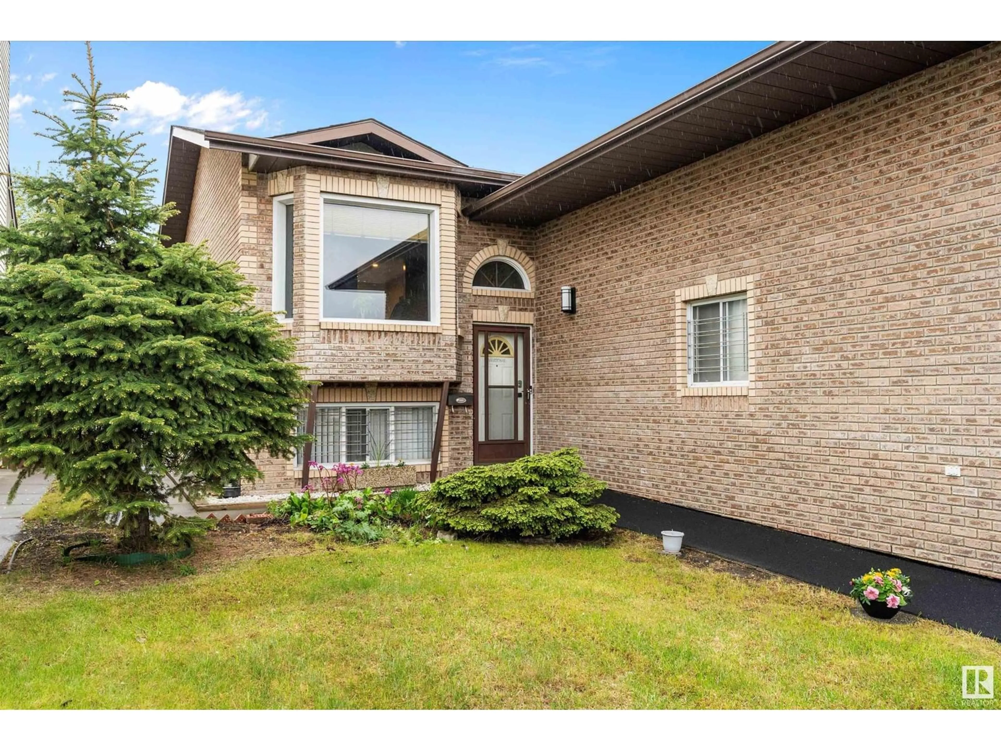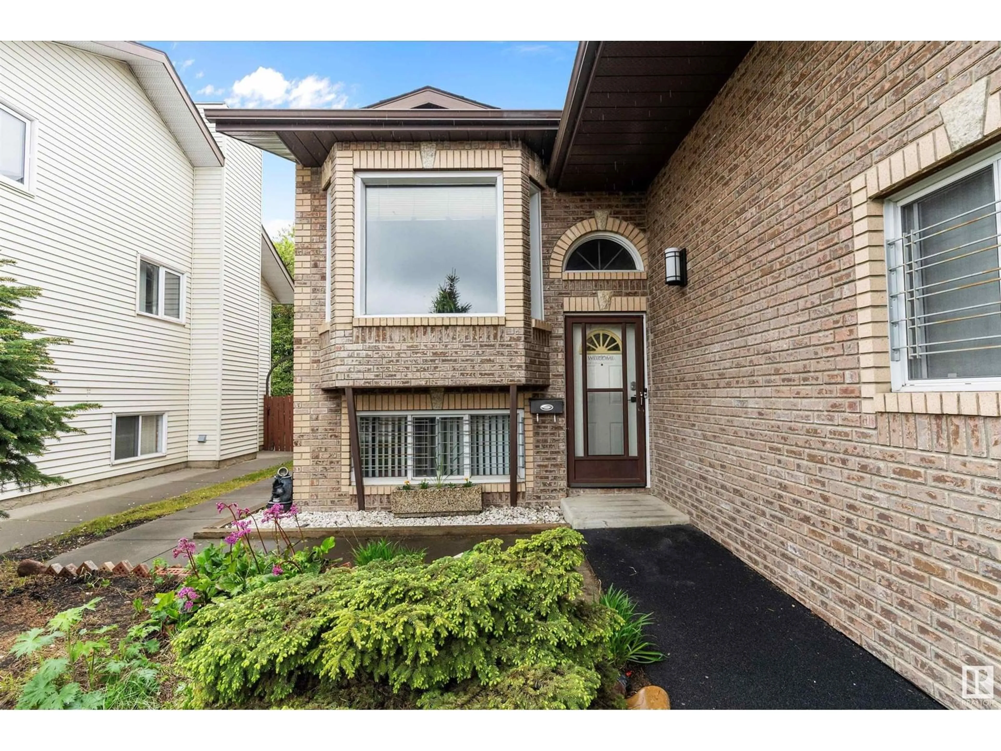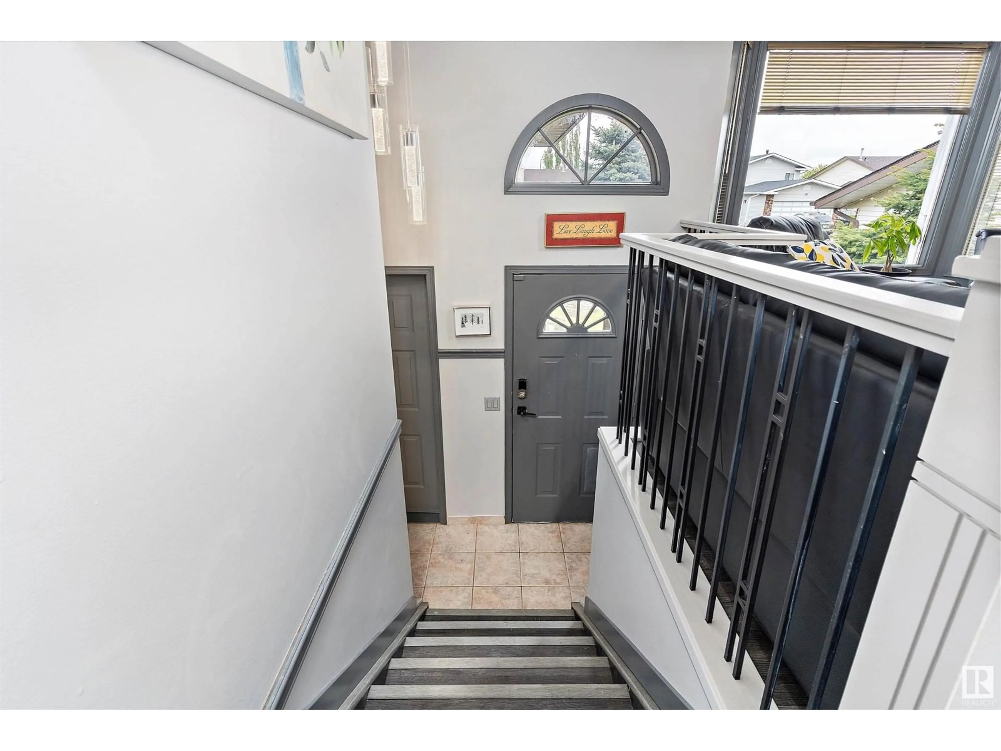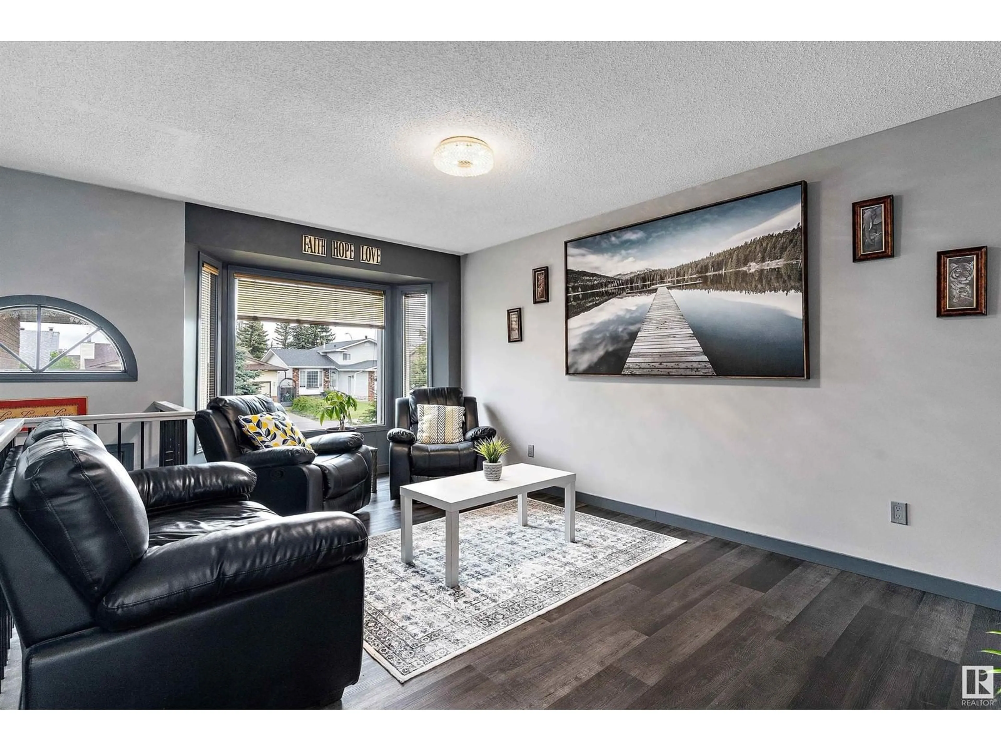7259 152C AV, Edmonton, Alberta T5C3L9
Contact us about this property
Highlights
Estimated ValueThis is the price Wahi expects this property to sell for.
The calculation is powered by our Instant Home Value Estimate, which uses current market and property price trends to estimate your home’s value with a 90% accuracy rate.Not available
Price/Sqft$449/sqft
Est. Mortgage$1,976/mo
Tax Amount ()-
Days On Market22 hours
Description
Beautifully updated Kilkenny bi-level with 2+1 bedrooms, 3 full baths & a fully finished basement. You’ll love the spacious living room with big windows, updated kitchen with s/s appliances, and newer flooring throughout. The oversized heated garage is ideal for trucks, storage, or finally starting that home gym. There’s also a bright 3-season sunroom off the back — perfect for an office, hobby space, or just hiding from your kids. Big fenced backyard, covered deck for BBQs, and tons of functional space inside and out. The huge basement rec room is ready for movie nights, a home business, or your vintage arcade dreams. Located on a quiet street near schools, parks & Londonderry Mall. Plenty of updates in all the right places and nothing left to do but move in. Whether you're upsizing, investing, or just need more room to breathe, this home brings the space and versatility you’ve been looking for. Quicker possession available — don’t miss it! (id:39198)
Property Details
Interior
Features
Upper Level Floor
Living room
5.47 x 3.42Kitchen
4.51 x 3.51Primary Bedroom
3.66 x 3.51Bedroom 2
3.74 x 3.24Property History
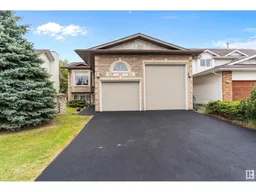 41
41
