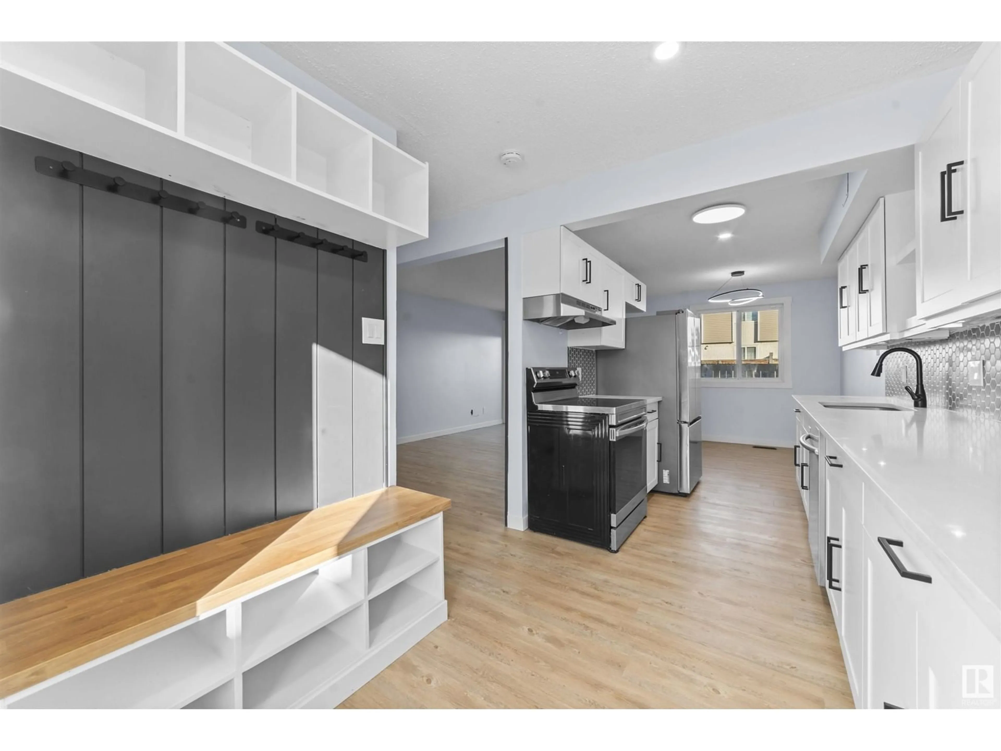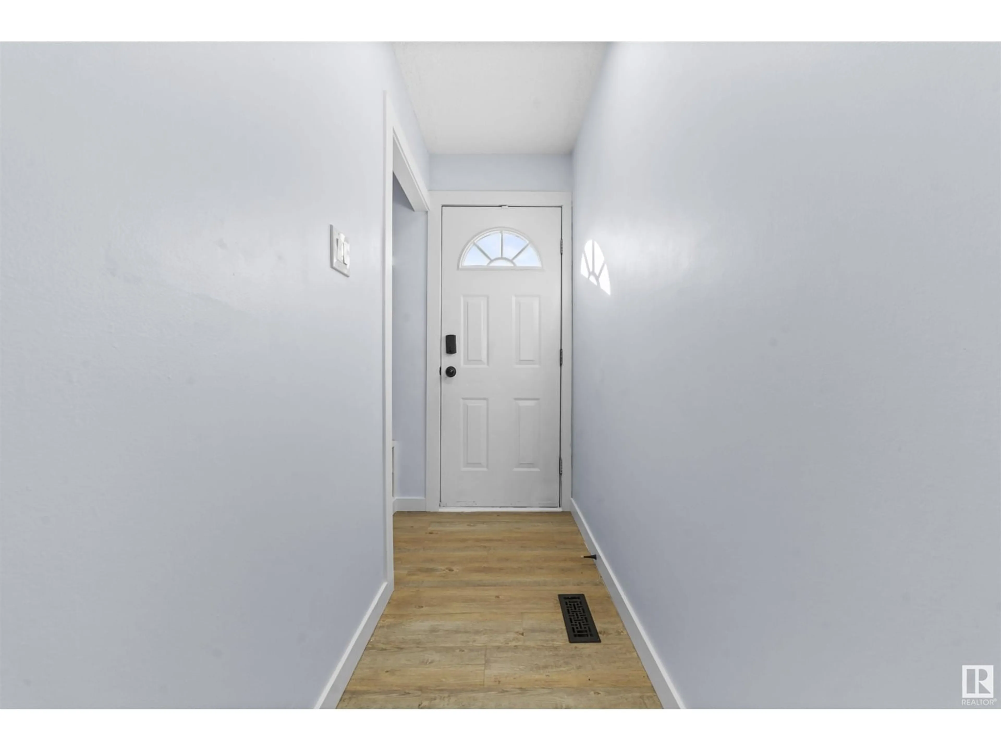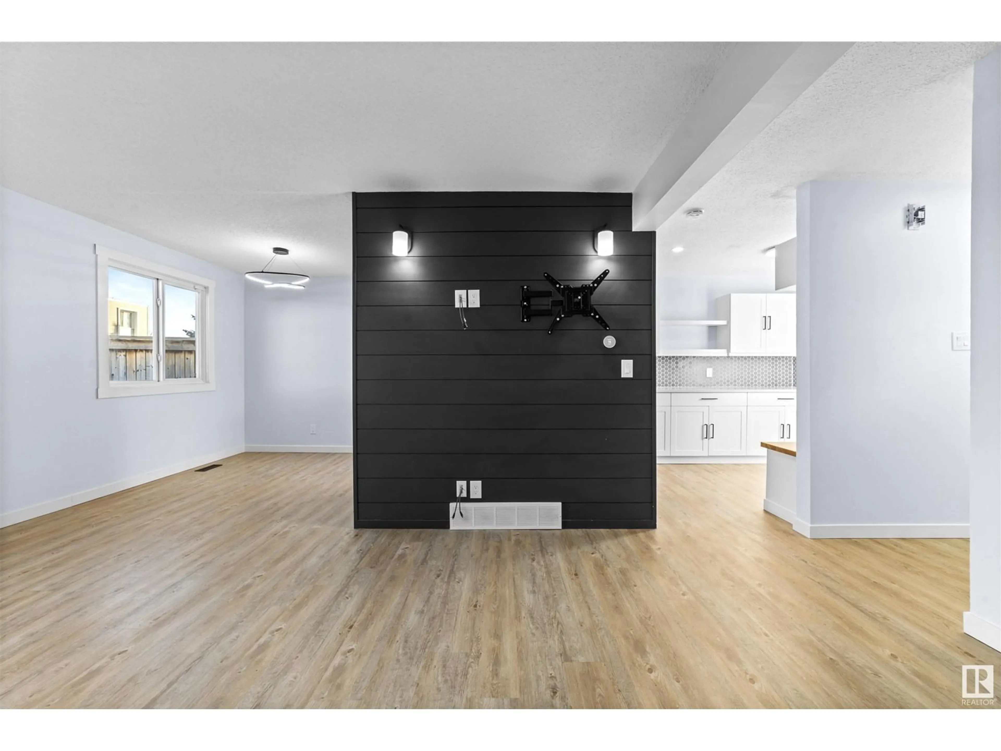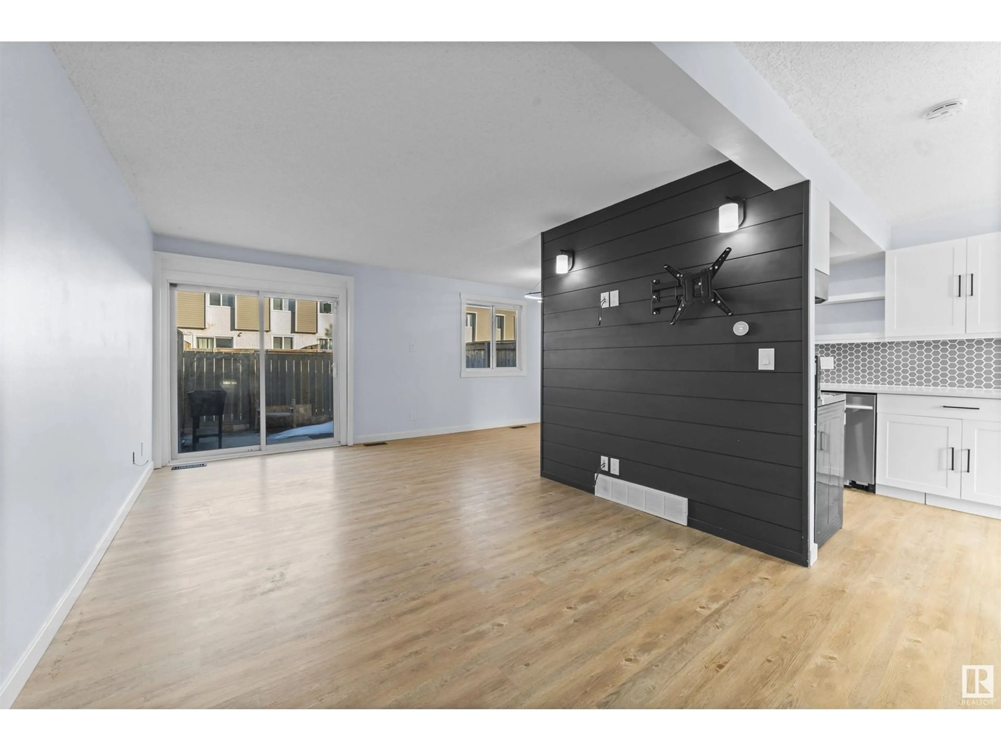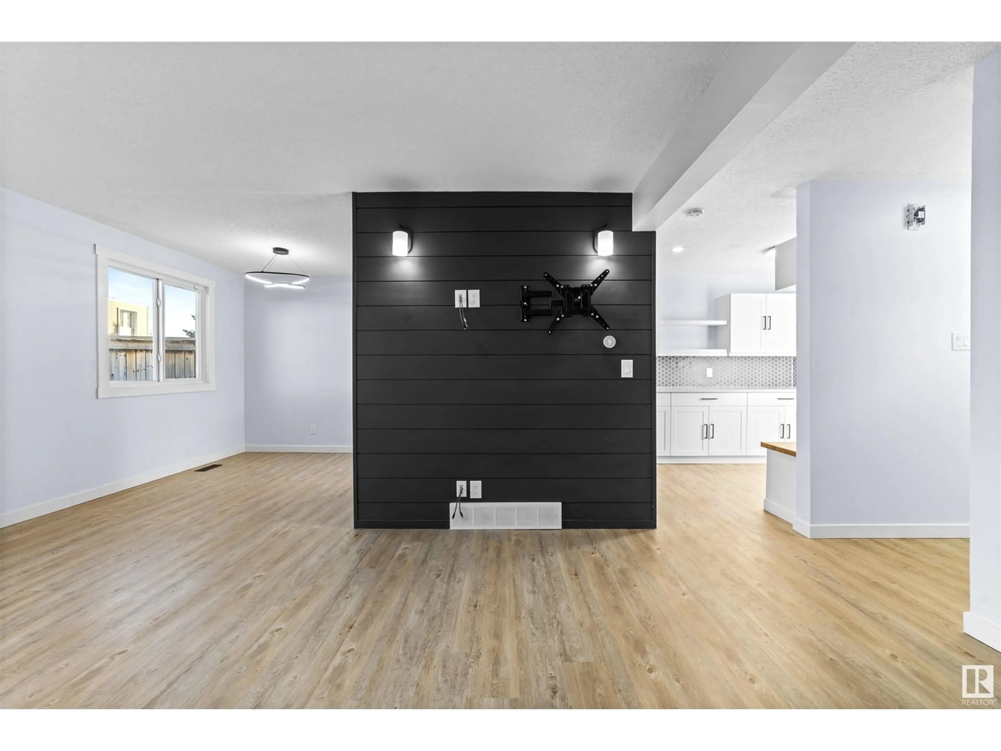115 CORNELL CO NW, Edmonton, Alberta T5C3C3
Contact us about this property
Highlights
Estimated ValueThis is the price Wahi expects this property to sell for.
The calculation is powered by our Instant Home Value Estimate, which uses current market and property price trends to estimate your home’s value with a 90% accuracy rate.Not available
Price/Sqft$229/sqft
Est. Mortgage$1,073/mo
Maintenance fees$320/mo
Tax Amount ()-
Days On Market32 days
Description
Stop paying rent and become a homeowner today! Discover this fully renovated 3-bedroom townhouse, ideally located just steps from parks, schools, shopping centers, 137 Ave, 66 St, and Londonderry Mall. Upon entering, you'll be welcomed by a stylish built-in entry closet, leading to an open-concept living room, dining area, and an impressive 18-foot long kitchen featuring modern cabinetry, open shelving, quartz countertops, a hexagon backsplash, and under-cabinet lighting. Upstairs, you'll find a spacious master bedroom, two additional bedrooms, and a full bathroom. The finished basement offers a bonus room, laundry, and extra storage space. A fully fenced backyard with a concrete patio completes this charming home. Renovated in 2023, this property boasts a brand-new kitchen, bathroom, flooring, doors, closets, and appliances. Low condo fees - $320. A must-see! (id:39198)
Property Details
Interior
Features
Basement Floor
Bonus Room
Condo Details
Inclusions
Property History
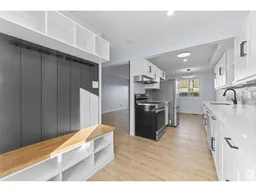 23
23
