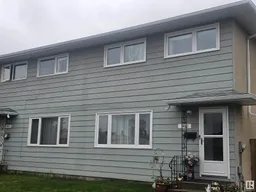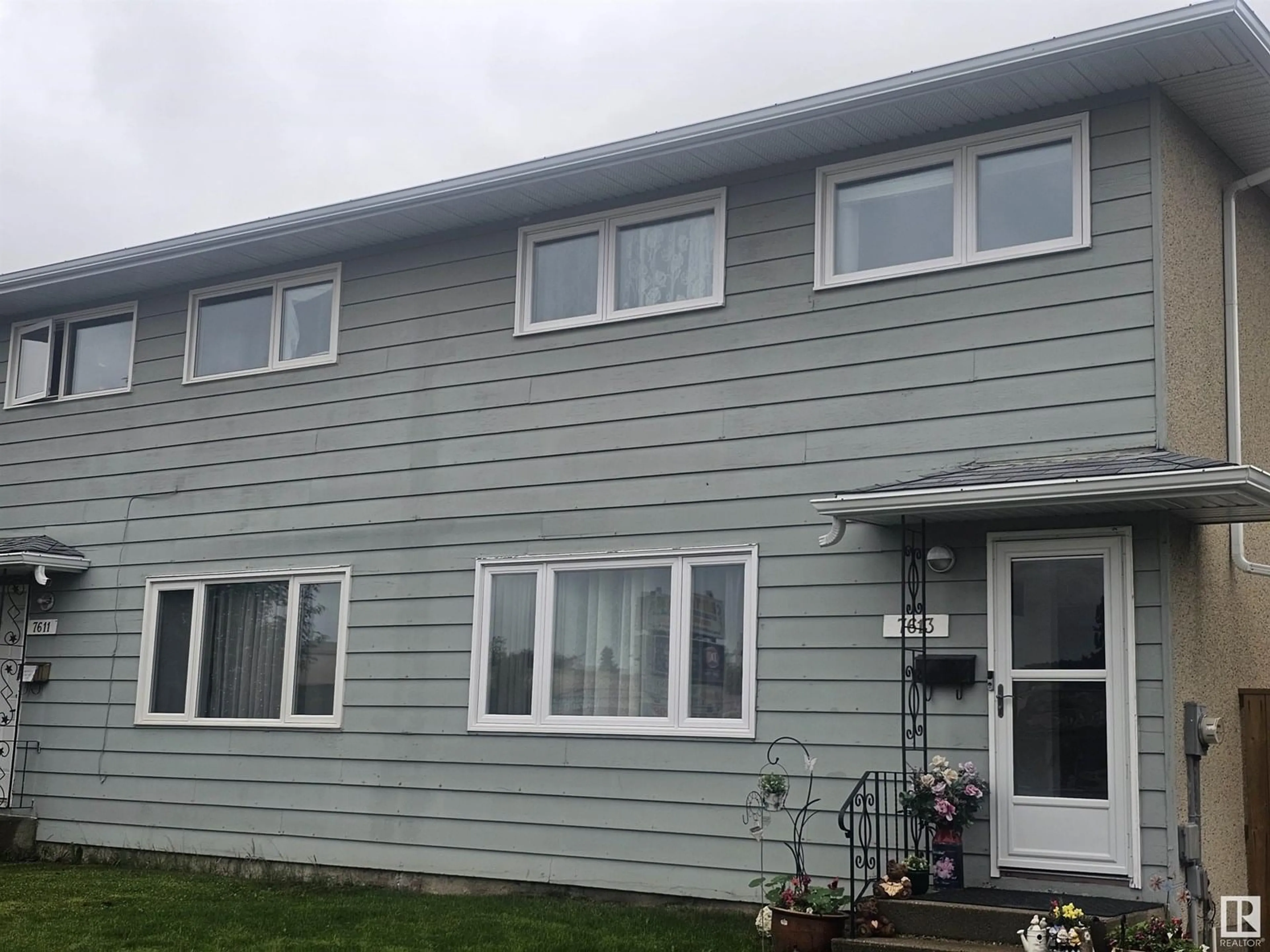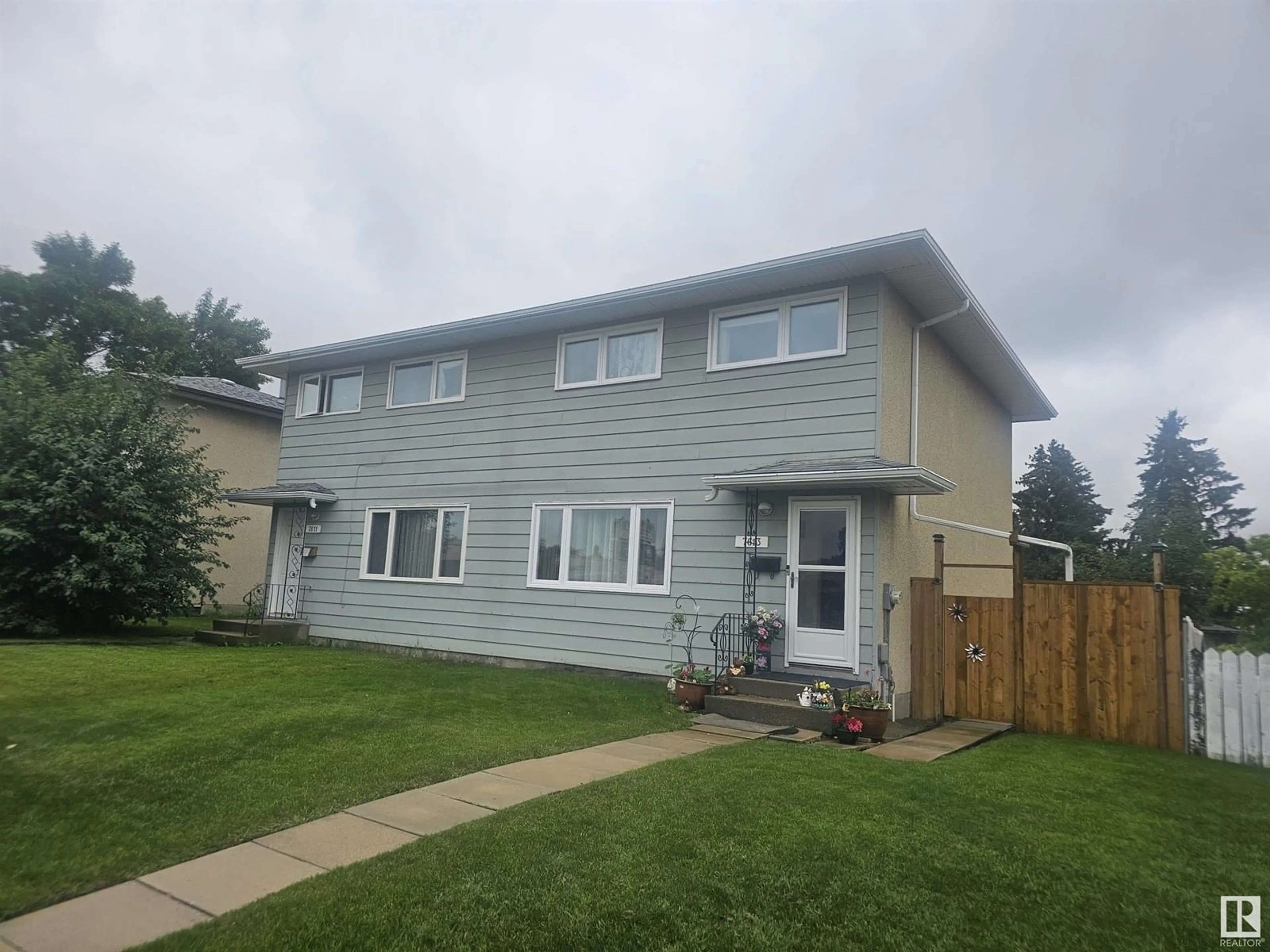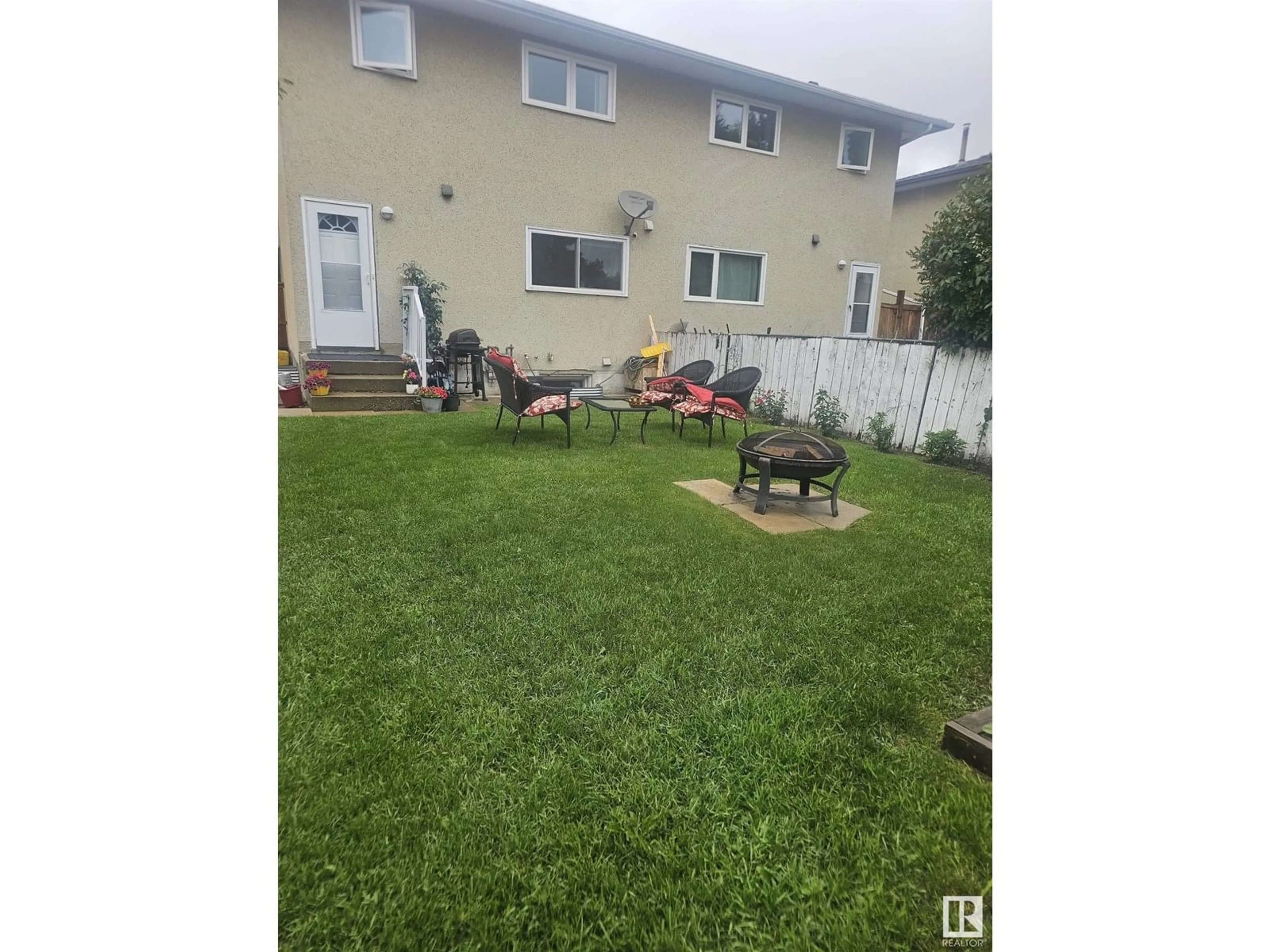NW - 7613 144 AV, Edmonton, Alberta T5C2R9
Contact us about this property
Highlights
Estimated valueThis is the price Wahi expects this property to sell for.
The calculation is powered by our Instant Home Value Estimate, which uses current market and property price trends to estimate your home’s value with a 90% accuracy rate.Not available
Price/Sqft$286/sqft
Monthly cost
Open Calculator
Description
This beautifully updated 3-bedroom half duplex offers modern design, comfort, and convenience all wrapped into a move-in ready package—without the burden of condo fees. this home has been thoughtfully renovated to create a stylish and functional living space ideal for families, first-time buyers, or investors. Step inside and be greeted by an interior that has been completely refreshed. The kitchen is brand newer and equipped with high-quality stainless-steel appliances, offering a sleek and efficient space for meal preparation. Both bathrooms have been upgraded, combining clean lines and contemporary fixtures. Throughout the home, luxury vinyl tile flooring provide lasting durability and an elegant appearance, while updated lighting and fixtures bring warmth and sophistication to every room. Thoughtfully paint in calming tones complements the home’s layout and adds a bright, airy atmosphere. All triple-pane windows on the main and second floors have been replaced, improving insulation, r (id:39198)
Property Details
Interior
Features
Main level Floor
Living room
Dining room
Kitchen
Property History
 3
3




