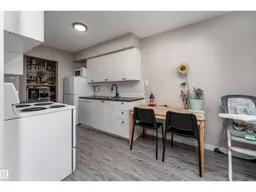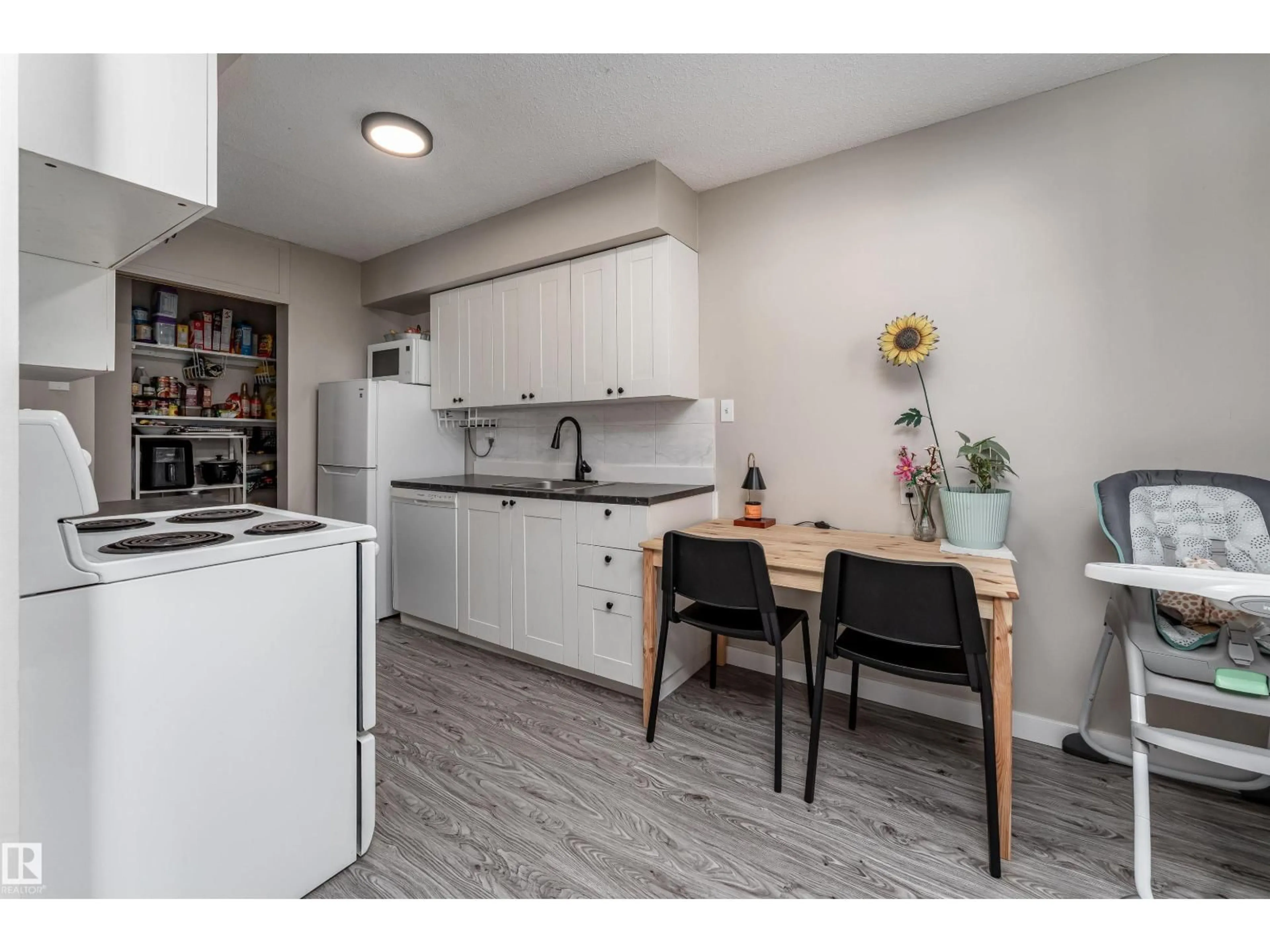Contact us about this property
Highlights
Estimated valueThis is the price Wahi expects this property to sell for.
The calculation is powered by our Instant Home Value Estimate, which uses current market and property price trends to estimate your home’s value with a 90% accuracy rate.Not available
Price/Sqft$196/sqft
Monthly cost
Open Calculator
Description
Step into this stunningly updated 2-storey townhouse, where modern style meets everyday comfort. Renovated in Fall 2023, this home shines with new vinyl plank flooring, fresh paint, updated light fixtures, brand new windows, and a refreshed kitchen. The main floor is bright and welcoming, featuring large windows that flood the space with natural light, a cozy living area, and a crisp white kitchen with a striking black marble countertop. Upstairs, you will find two generously sized bedrooms with plenty of closet space and a full bath. The unfinished basement is your blank canvas, perfect for creating a family room, gym, or home office. Outside, enjoy your own private fenced yard with Rundle Park, Rundle Golf Course, and convenient public transit all nearby. Stylish, move in ready, and full of potential, this is the home you have been waiting for. (id:39198)
Property Details
Interior
Features
Main level Floor
Living room
3.55 x 3.16Dining room
2.05 x 2.35Kitchen
2.52 x 2.35Condo Details
Inclusions
Property History
 40
40




