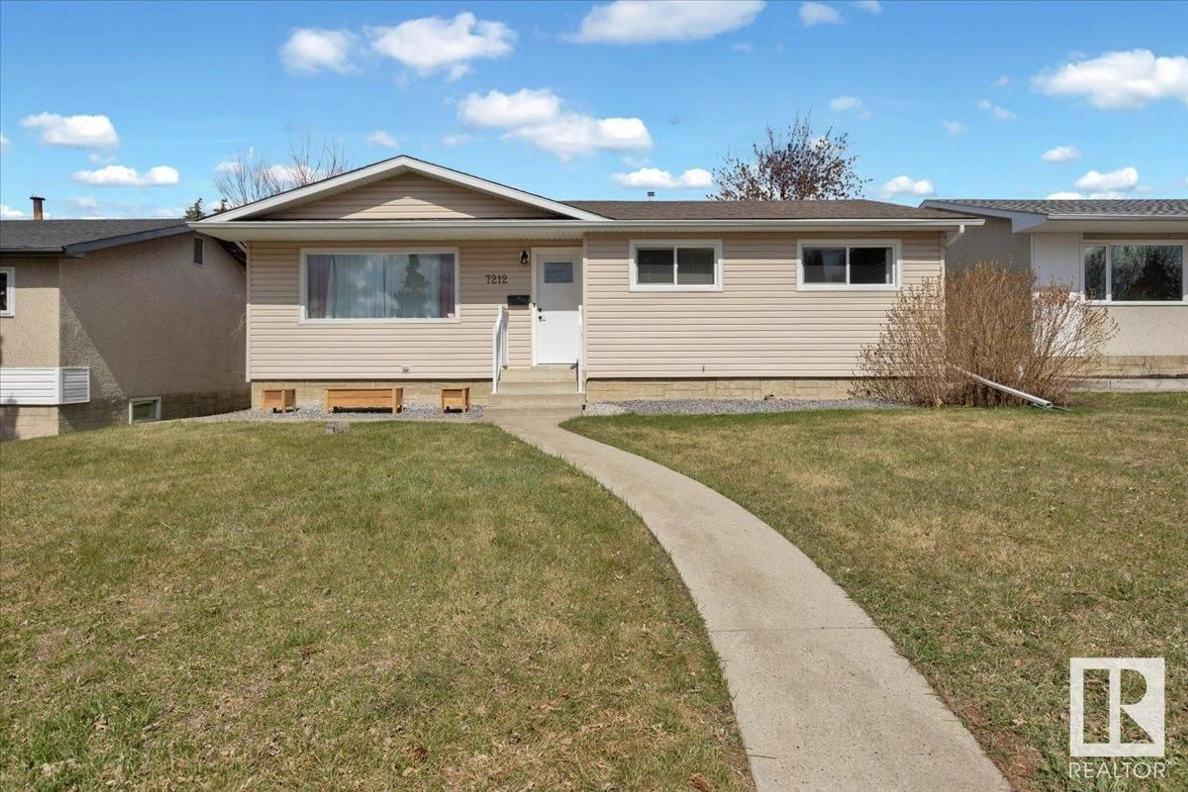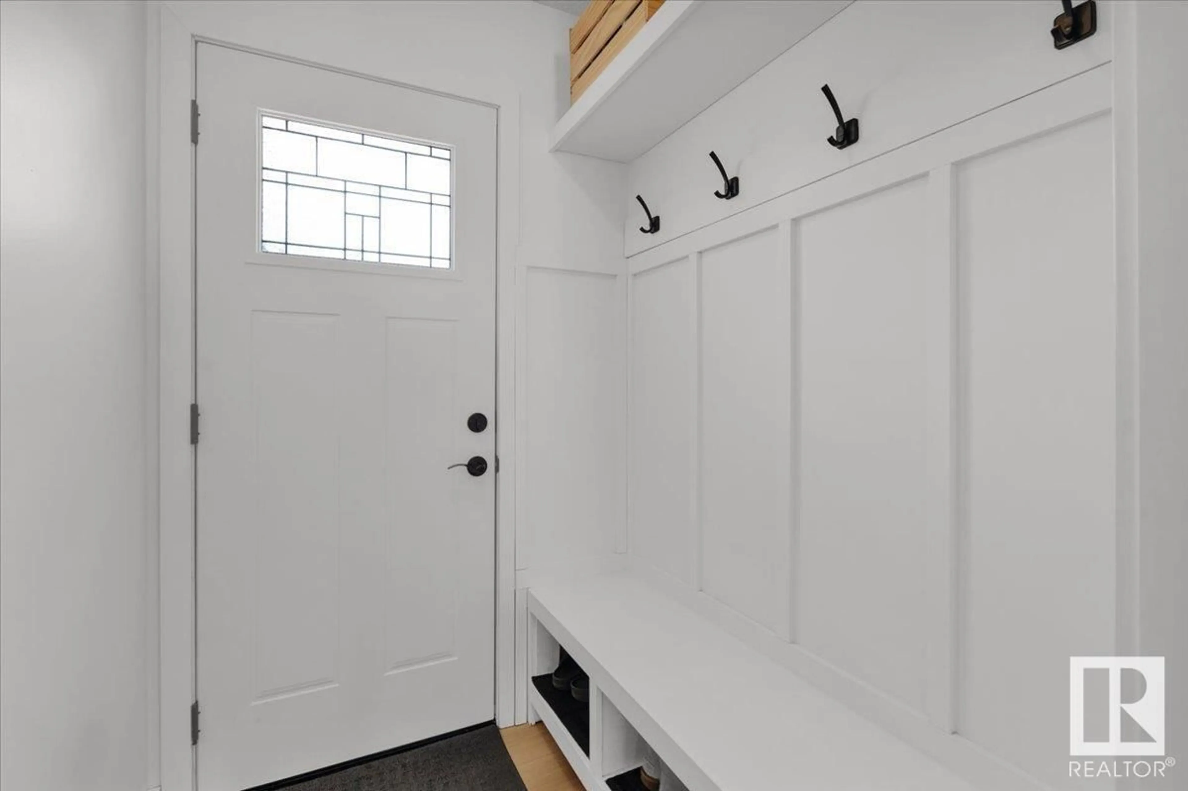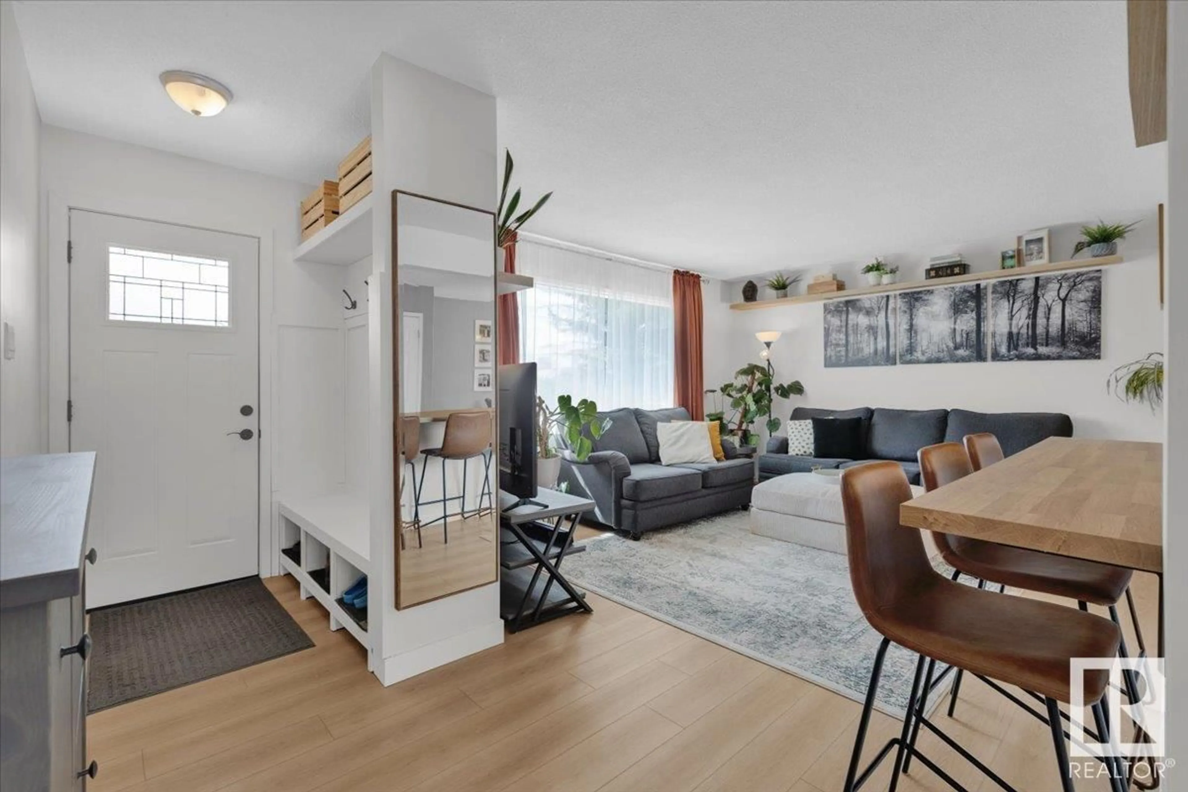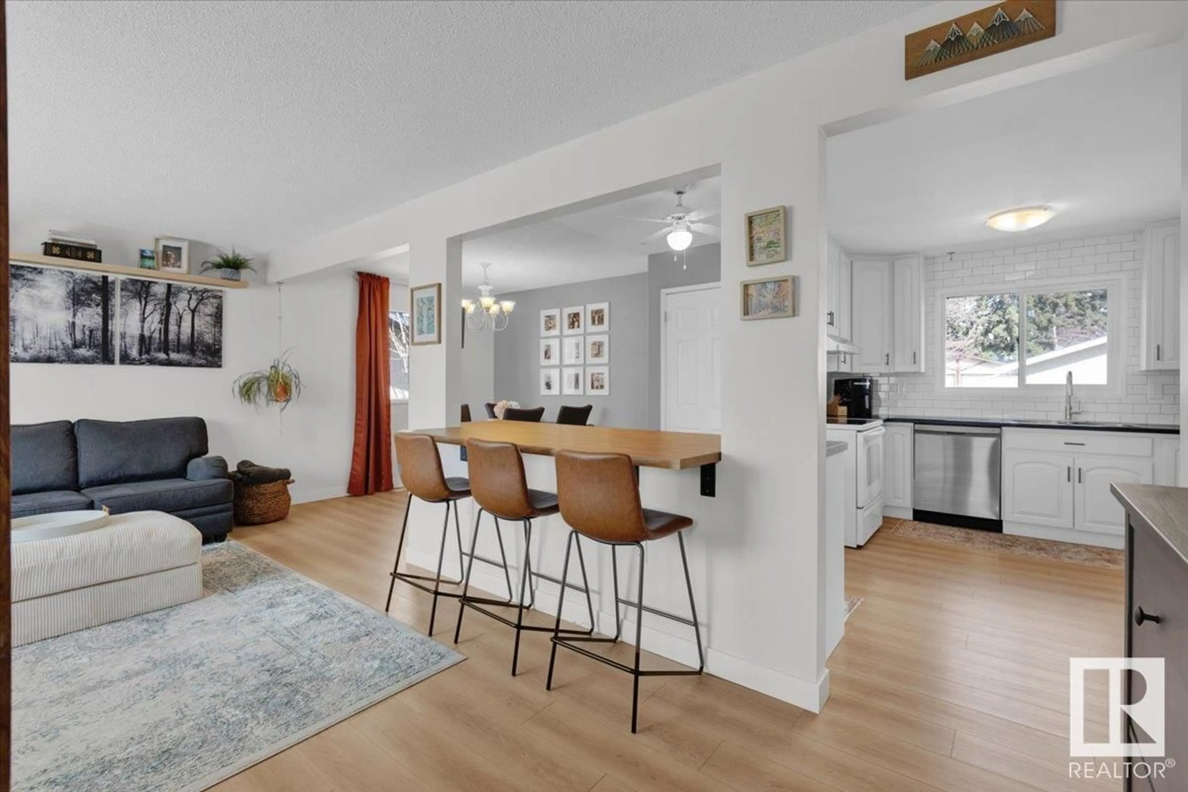7212 138 AV, Edmonton, Alberta T5C2L8
Contact us about this property
Highlights
Estimated ValueThis is the price Wahi expects this property to sell for.
The calculation is powered by our Instant Home Value Estimate, which uses current market and property price trends to estimate your home’s value with a 90% accuracy rate.Not available
Price/Sqft$423/sqft
Est. Mortgage$1,933/mo
Tax Amount ()-
Days On Market8 days
Description
This beautifully upgraded bungalow home with oversized double heated garage(26x22). This house is renovated and move- in ready in a fantastic walkable neighbourhood! The bright main floor features updated entry storage, renovated kitchen with tons of customized storage, chef pantry, and updated appliances. There are 3 generous bedrooms on main floor with 4 pc bath and another bedroom in basement with 4 pc bath. Basement offers tons of space including a rec room with a wet bar and laundry room. Recent upgrades include: LVP flooring (2024), kitchen remodel (2024) with new refrigerator and dishwasher (2023), new front/ back doors (2022) landscaping (2021), garage insulation and furnace/ gas line (2022), basement bathroom remodel (2023), carpet tile and linoleum tile (2025). The heated and insulated garage offers plenty of space, plus an additional shed in yard. The fully fenced yard also features extra parking/ RV storage pad, mature fruit trees, and easy to maintain landscaping. (id:39198)
Property Details
Interior
Features
Main level Floor
Living room
5.96 x 3.64Dining room
2.86 x 2.71Kitchen
4.45 x 3.87Primary Bedroom
2.89 x 4.24Property History
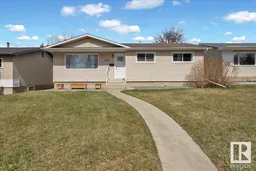 56
56
