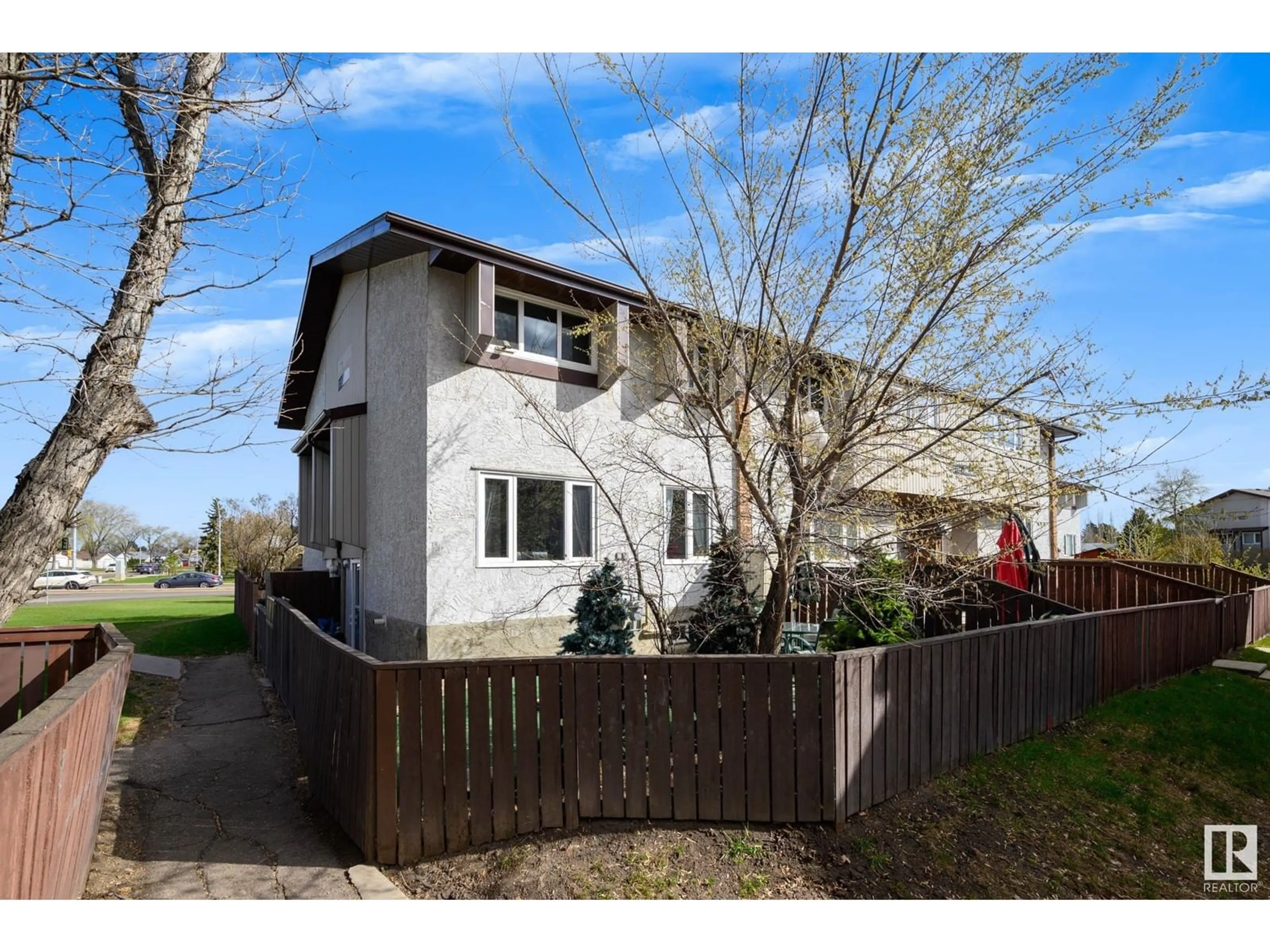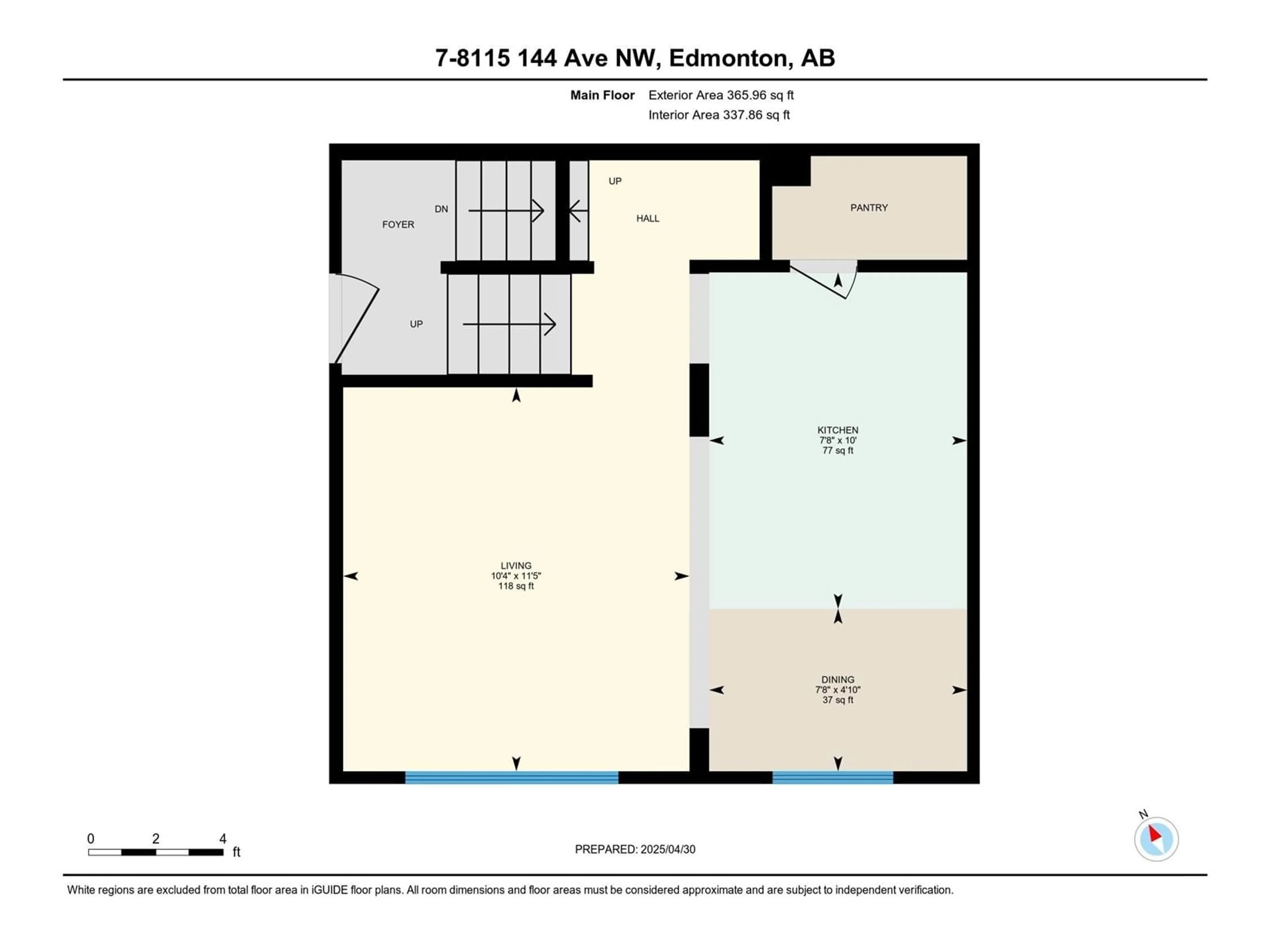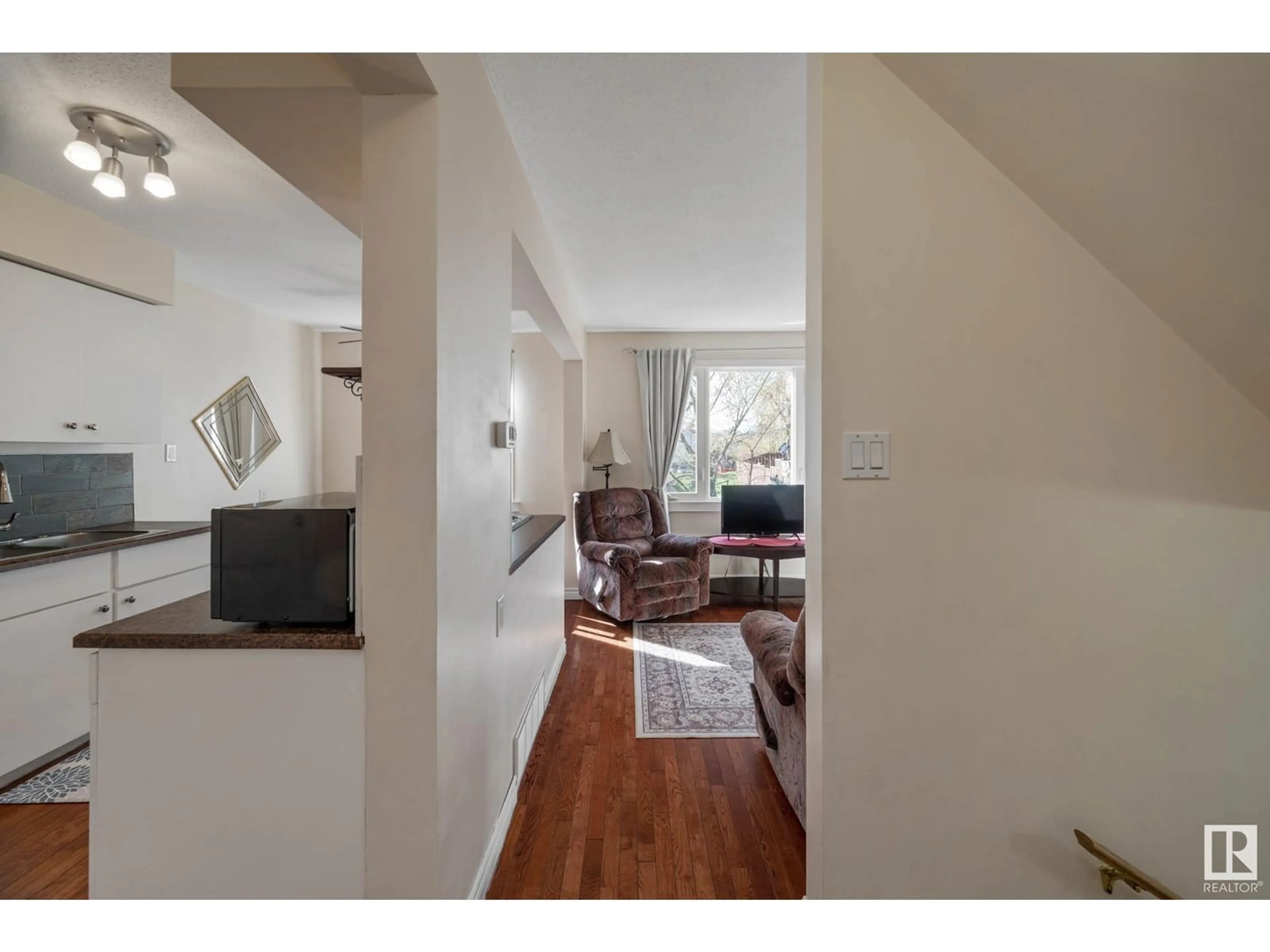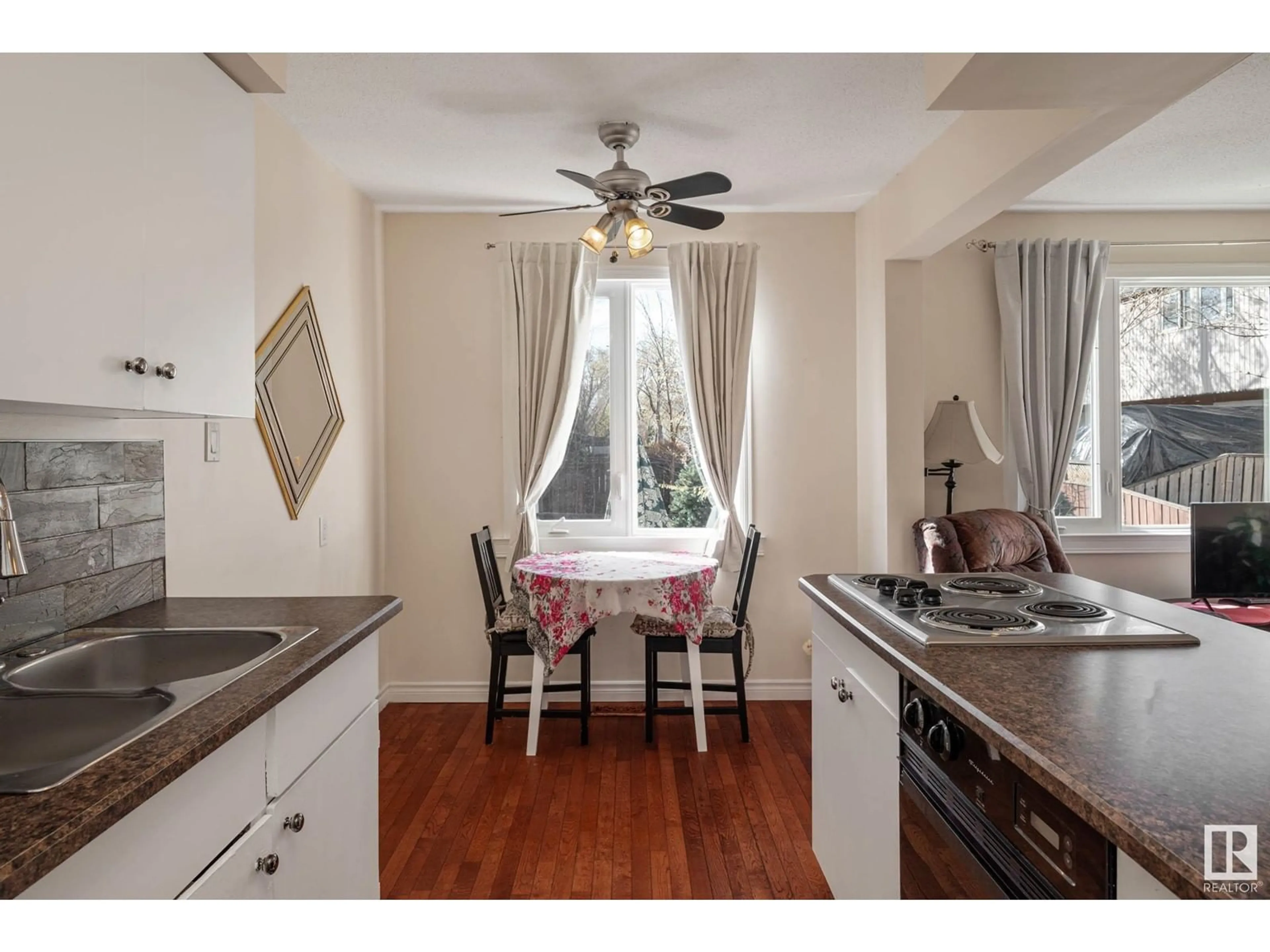Contact us about this property
Highlights
Estimated ValueThis is the price Wahi expects this property to sell for.
The calculation is powered by our Instant Home Value Estimate, which uses current market and property price trends to estimate your home’s value with a 90% accuracy rate.Not available
Price/Sqft$198/sqft
Est. Mortgage$623/mo
Maintenance fees$362/mo
Tax Amount ()-
Days On Market22 days
Description
Beautiful, bright 2-storey townhome with lovely southwest patio now available! Enjoy open-concept living in this quaint 2 bdrm + 1 bath home – welcome to Norshire Gardens. Lovely hardwood floors & new carpet throughout. Main floor features bright vinyl windows and open-concept kitchen / dining space plus cozy living room. The kitchen features modern counter-tops with slate tile back splash & walk-in pantry/closet. Upstairs, two large bedrooms and a full 4 pc bath (with updated tile surround and new faucets & fixtures). The basement is almost complete with a rec area that could easily be used as a 3rd bedroom. Enjoy the great location & amazing walkability – just outside to the bus stop and across the street to shops, restaurants, medicenters, and more! This wonderful end unit is very private, and has one of the larger yards in the complex. Unit also features new hot water on demand system with water softner and high efficiency furnace. Close to schools, Londonderry Mall, and all amenities - welcome home! (id:39198)
Property Details
Interior
Features
Main level Floor
Living room
10' x 11'5"Dining room
7'8 x 4'10"Kitchen
7'8" x 10'Condo Details
Amenities
Vinyl Windows
Inclusions
Property History
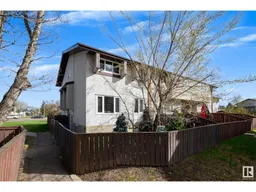 34
34
