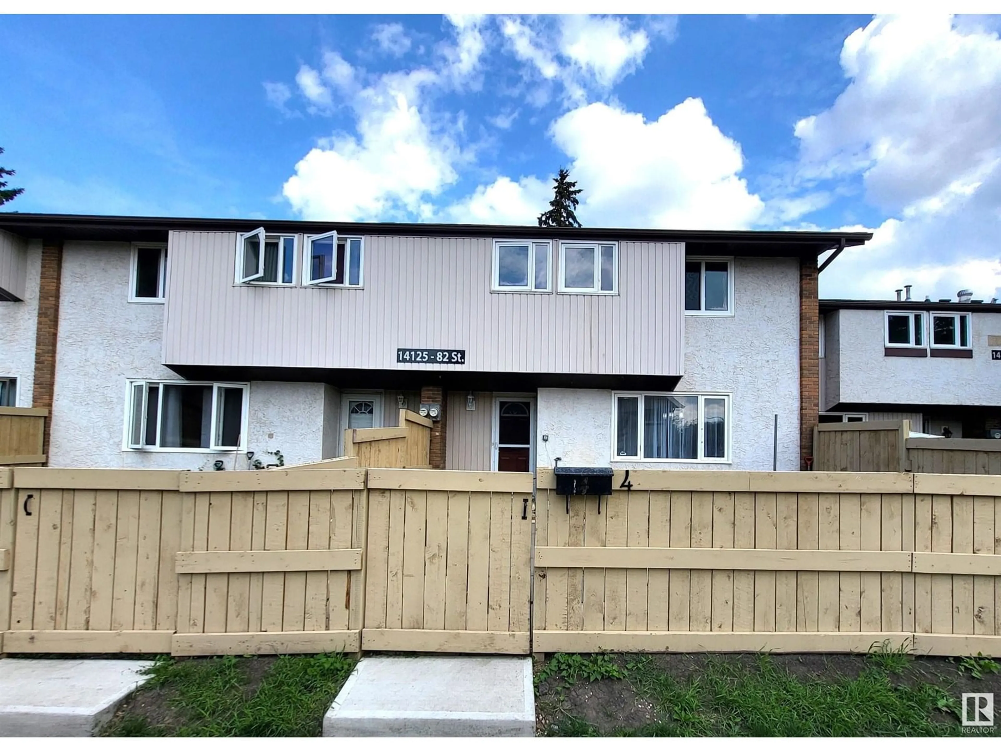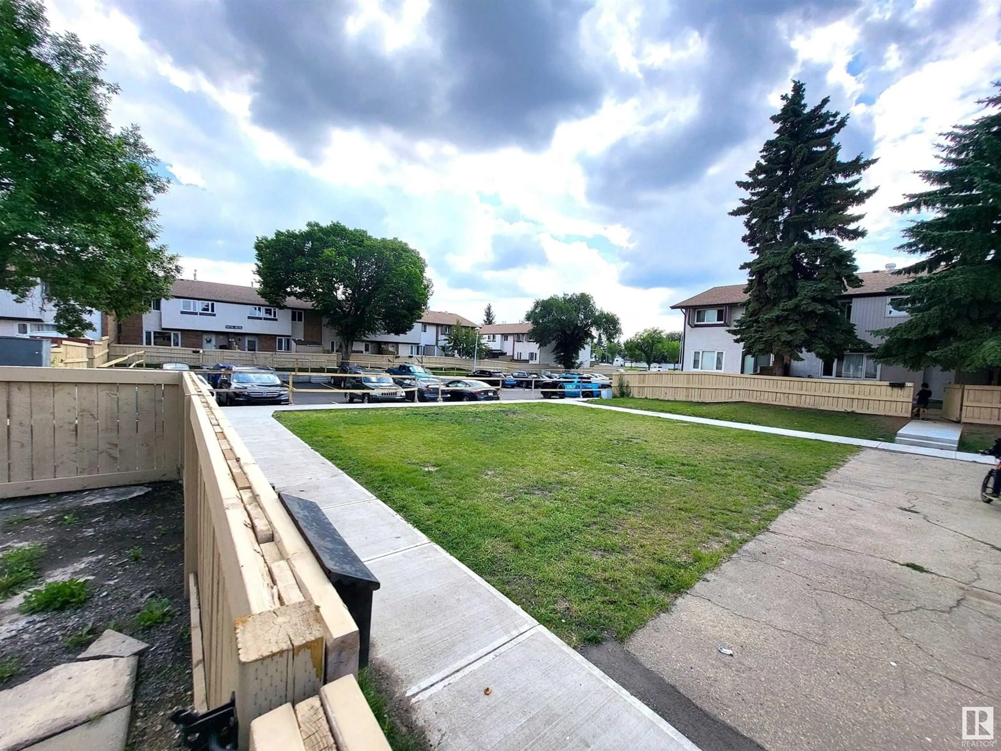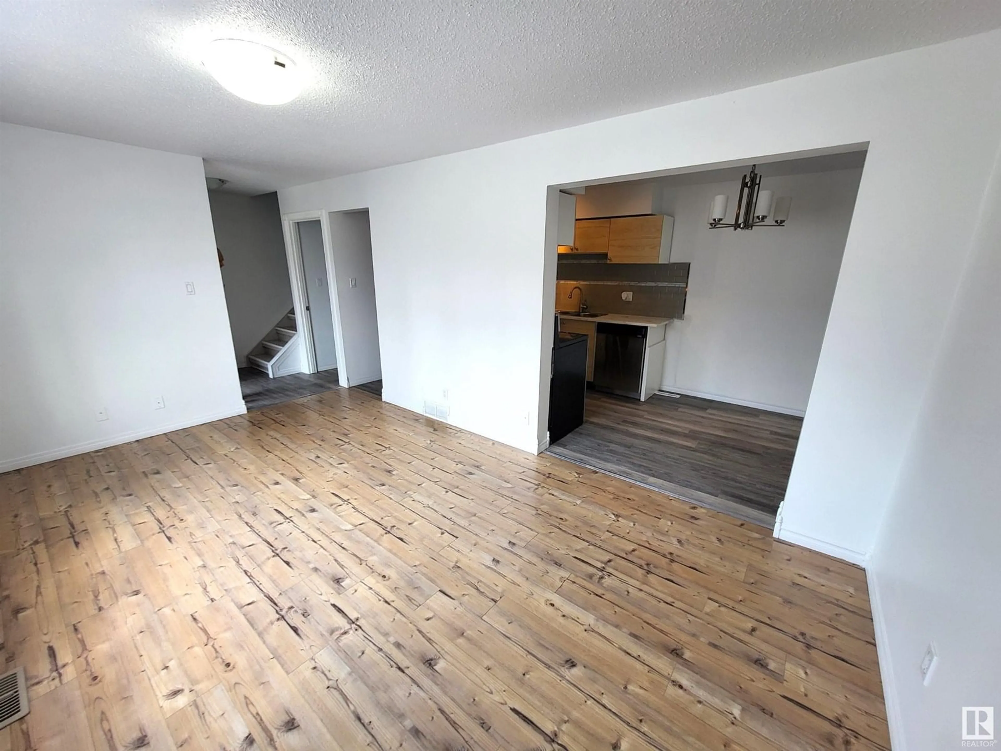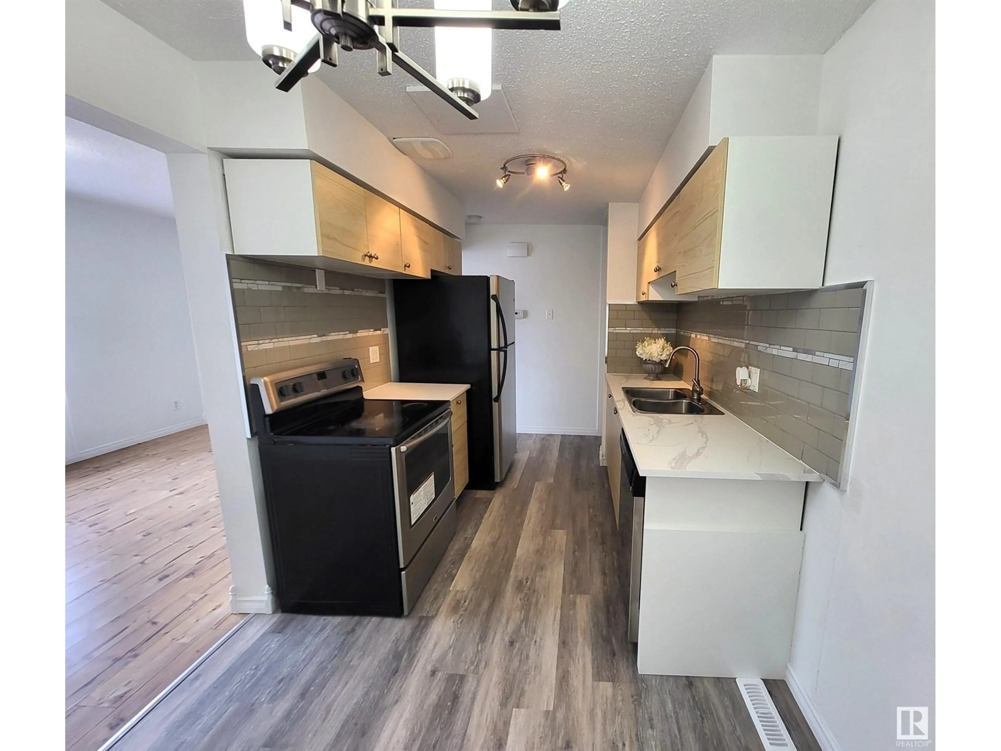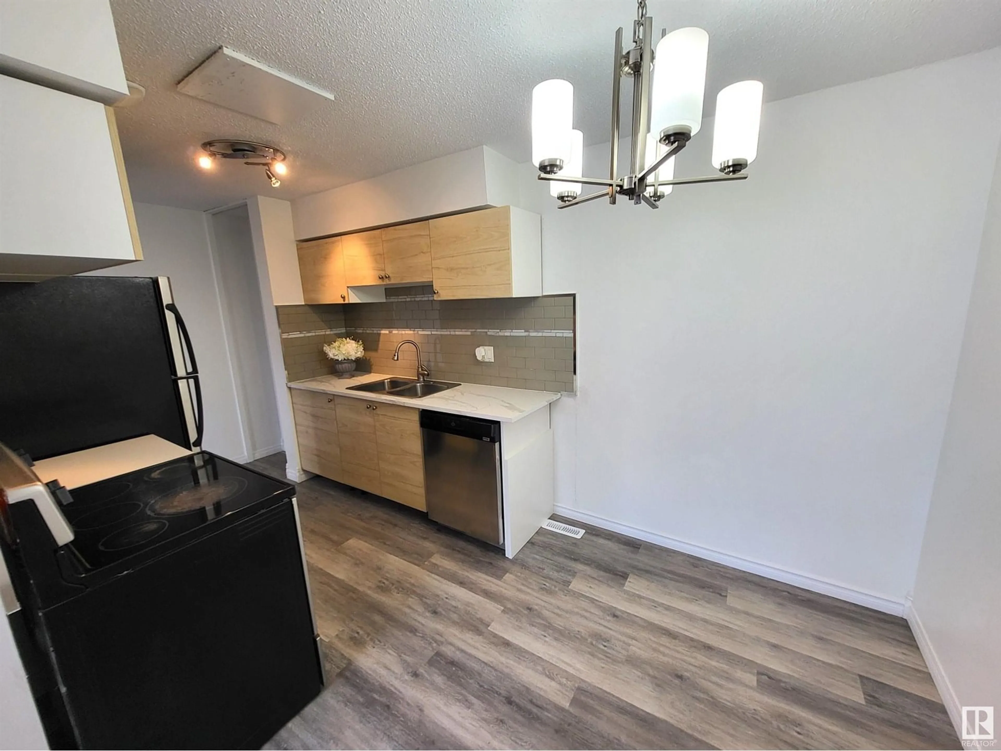Contact us about this property
Highlights
Estimated valueThis is the price Wahi expects this property to sell for.
The calculation is powered by our Instant Home Value Estimate, which uses current market and property price trends to estimate your home’s value with a 90% accuracy rate.Not available
Price/Sqft$182/sqft
Monthly cost
Open Calculator
Description
Discover this beautifully renovated 3-bedroom gem in the vibrant Kildare community of North Edmonton! Freshly upgraded with sleek vinyl plank water-resistant flooring, crisp new paint throughout, a modernized kitchen, and stylishly revamped bathrooms, this home shines with contemporary charm. The upper level boasts three cozy bedrooms and a chic bathroom, while the main floor dazzles with a spacious kitchen, inviting living room, and elegant dining area. The finished basement offers a versatile office and an additional bathroom, perfect for work or guests. Step outside to your private fenced yard, seamlessly blending with ample outdoor common space for relaxation or play. Nestled close to shopping, amenities, and public transit, convenience is at your doorstep. With low condo fees and a price well below assessed value, this is a savvy investment opportunity you don’t want to miss! Move-in ready and packed with upgrades, this townhouse is your key to stylish, affordable living in North Edmonton. (id:39198)
Property Details
Interior
Features
Main level Floor
Living room
Dining room
Kitchen
Condo Details
Inclusions
Property History
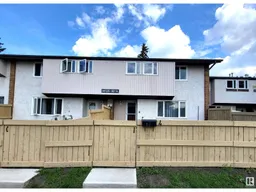 18
18
