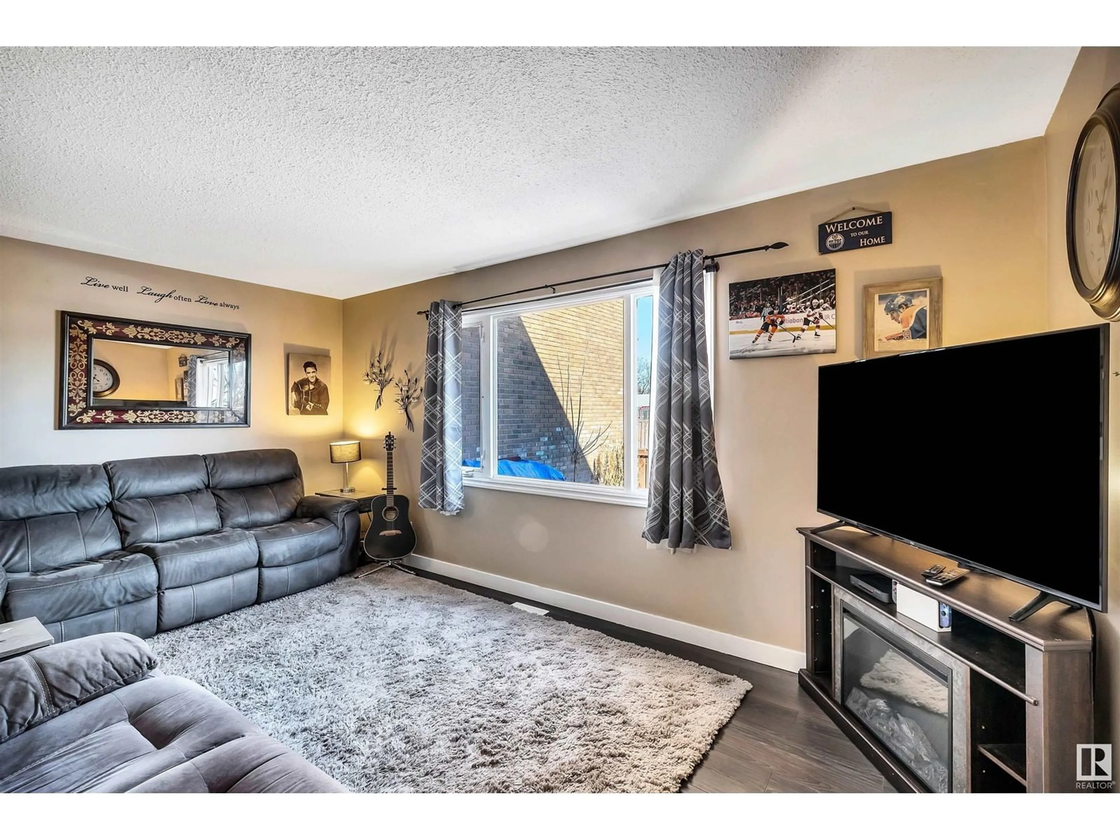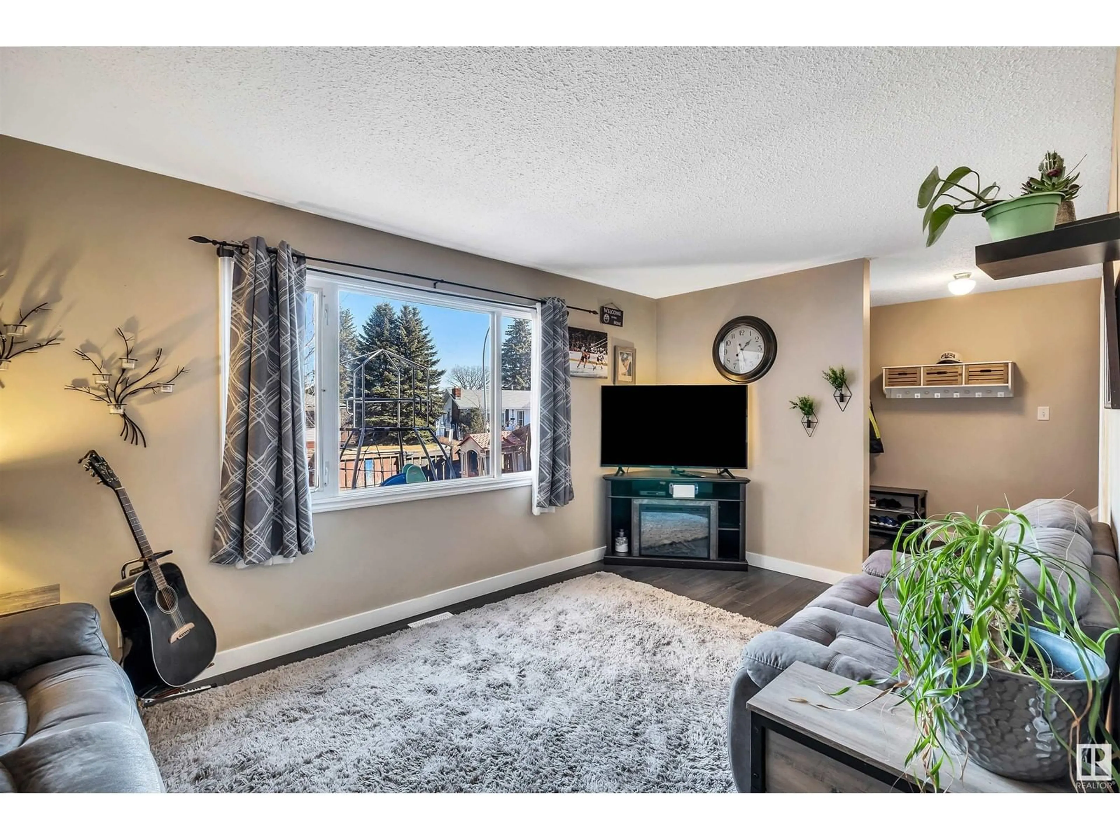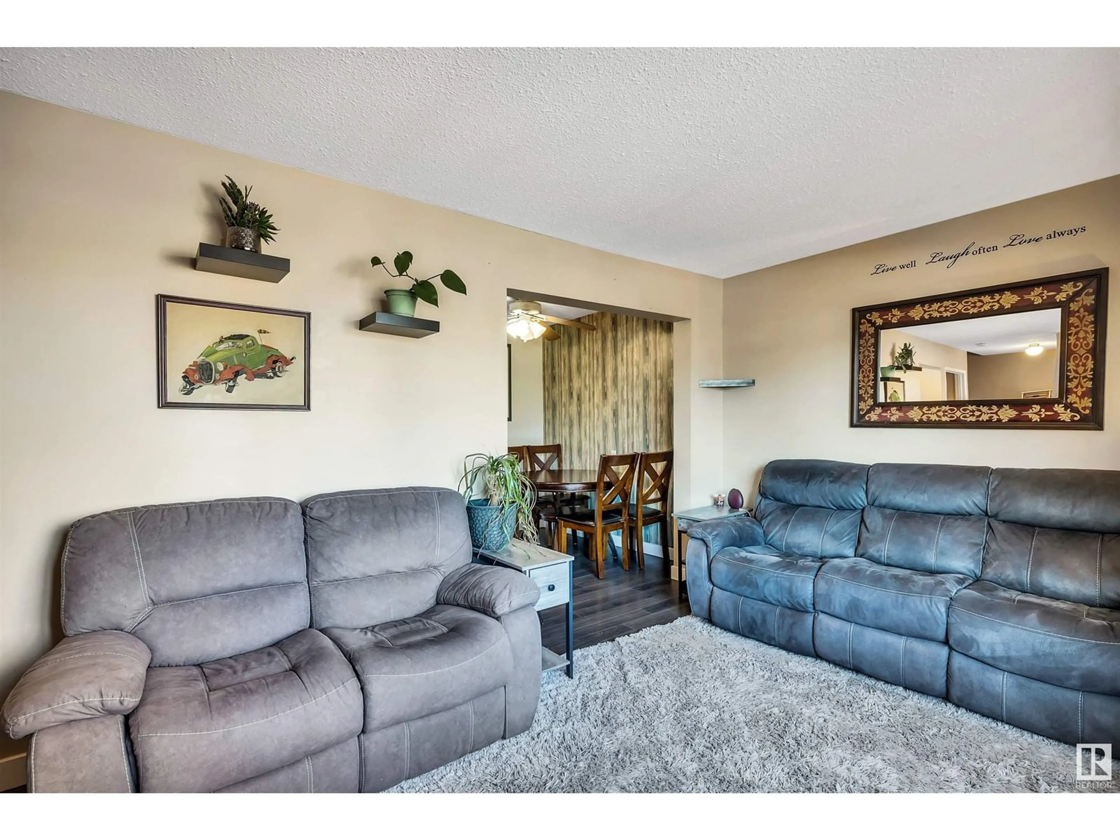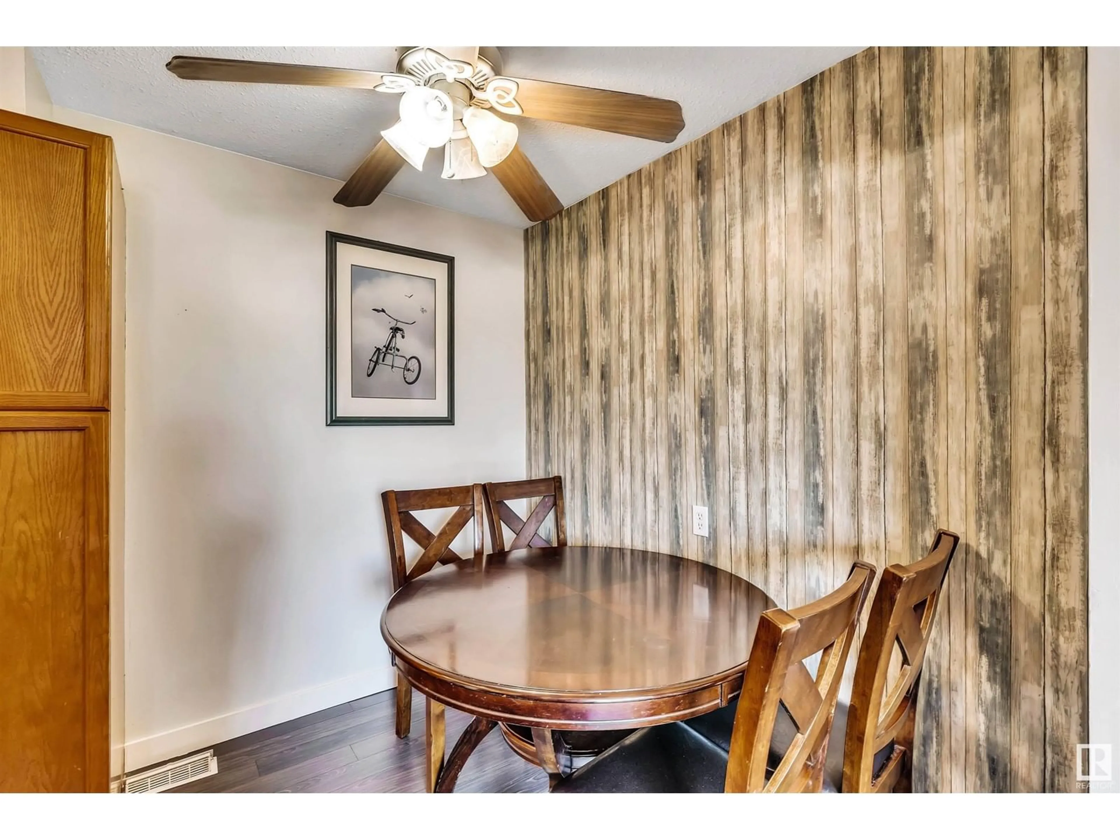Contact us about this property
Highlights
Estimated ValueThis is the price Wahi expects this property to sell for.
The calculation is powered by our Instant Home Value Estimate, which uses current market and property price trends to estimate your home’s value with a 90% accuracy rate.Not available
Price/Sqft$183/sqft
Est. Mortgage$726/mo
Maintenance fees$375/mo
Tax Amount ()-
Days On Market41 days
Description
This charming townhome is the ideal place to call home, featuring 3 spacious bedrooms and 2 full bathrooms, all designed with comfort and convenience in mind. The large, airy primary suite boasts a generous walk-in closet, providing a serene retreat. You'll appreciate the recent upgrades that bring both peace of mind and a modern touch, including a newer furnace and air conditioner (2017), a hot water tank replaced in 2022, and a brand-new washer and dryer. Perfectly located just minutes from schools, shopping, and all the necessities, this home offers both an ideal setting and practical living. With its inviting spaces and thoughtful updates, it's the perfect place to relax, unwind, and enjoy everything it has to offer. (id:39198)
Property Details
Interior
Features
Main level Floor
Living room
16'8" x 10'Dining room
5'10" x 7'10"Kitchen
10'7" x 7'10"Exterior
Parking
Garage spaces -
Garage type -
Total parking spaces 1
Condo Details
Inclusions
Property History
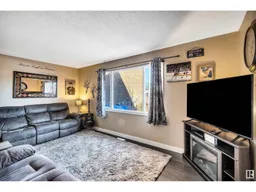 37
37
