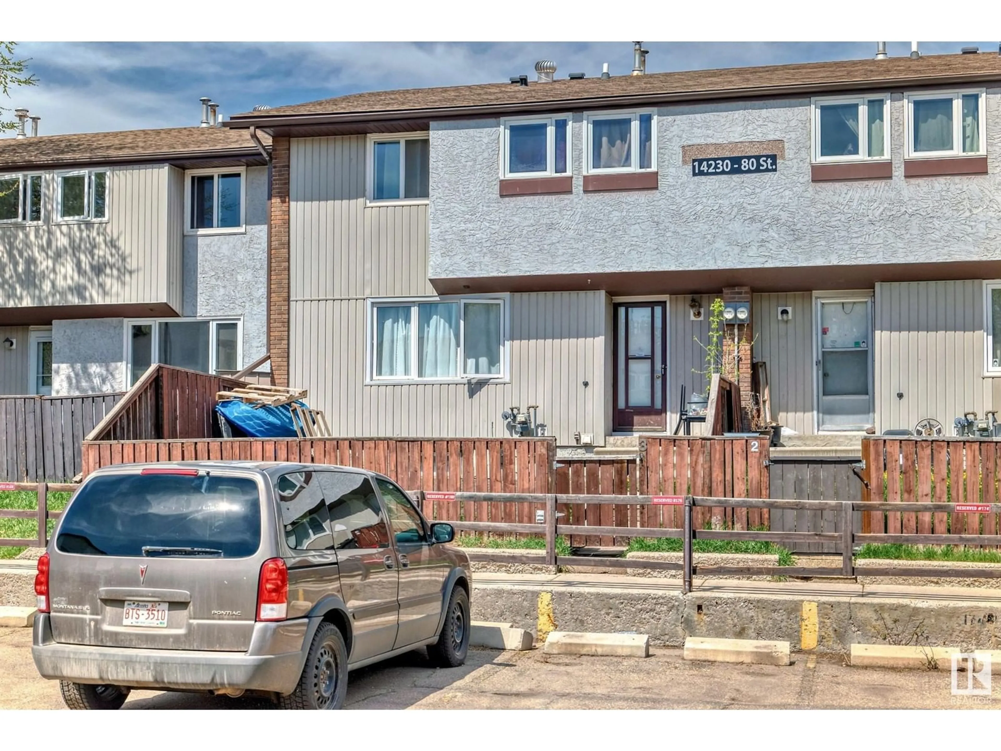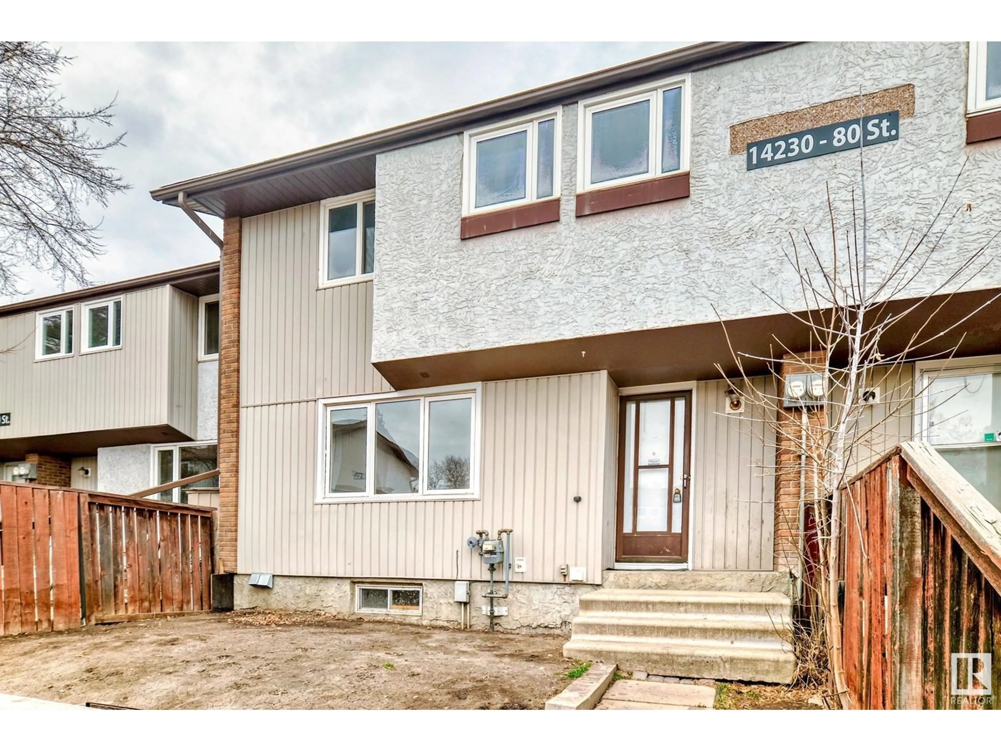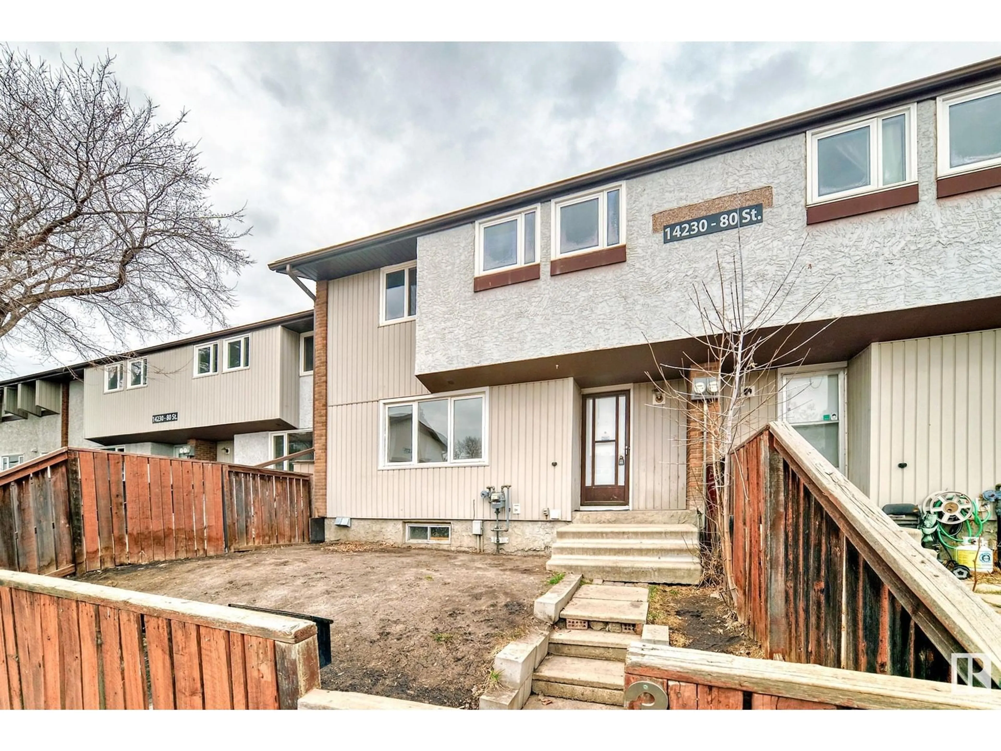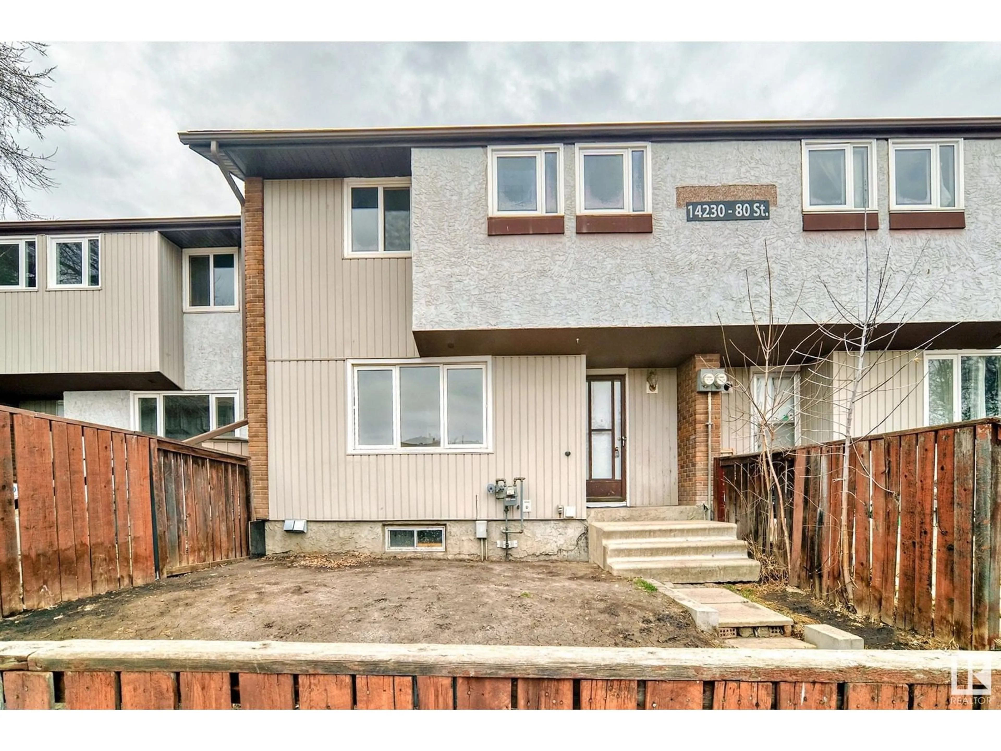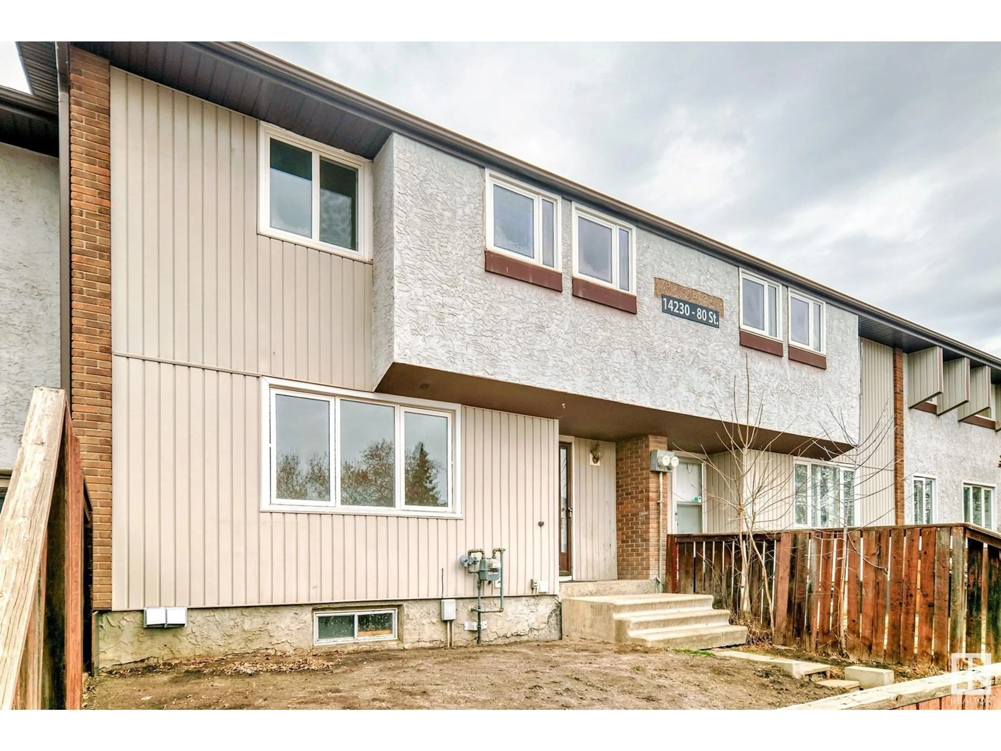Contact us about this property
Highlights
Estimated ValueThis is the price Wahi expects this property to sell for.
The calculation is powered by our Instant Home Value Estimate, which uses current market and property price trends to estimate your home’s value with a 90% accuracy rate.Not available
Price/Sqft$179/sqft
Est. Mortgage$709/mo
Maintenance fees$362/mo
Tax Amount ()-
Days On Market49 days
Description
Discover this beautifully updated 3-bedroom, 2-storey townhouse in the heart of Kildare! Freshly painted and move-in ready, this bright and spacious home offers modern updates and fantastic value. The finished basement provides extra living space, while the fenced front yard is perfect for relaxing or entertaining. This home also features a new hot water tank, providing peace of mind for years to come, and with low condo fees, it offers both comfort and affordability. Some photos are virtually staged. Ideally situated with easy access to Yellowhead Trail and Anthony Henday, you’re just minutes from schools, parks, shopping malls, playgrounds, and bus stops—everything you need is close by! Don’t miss this fantastic opportunity! (id:39198)
Property Details
Interior
Features
Main level Floor
Living room
3.02 x 5.03Dining room
2.37 x 2.19Kitchen
2.83 x 2.37Exterior
Parking
Garage spaces -
Garage type -
Total parking spaces 1
Condo Details
Inclusions
Property History
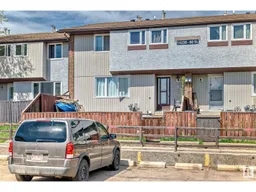 45
45
